Idées déco de salles à manger ouvertes sur la cuisine craftsman
Trier par :
Budget
Trier par:Populaires du jour
81 - 100 sur 2 237 photos
1 sur 3
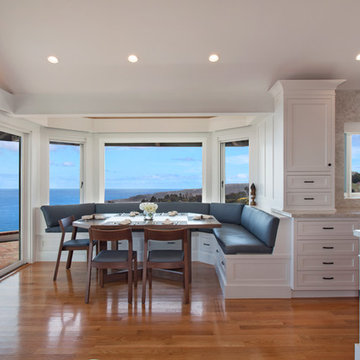
Jeri Koegel
Idée de décoration pour une très grande salle à manger ouverte sur la cuisine craftsman avec parquet clair, un mur beige, aucune cheminée et un sol beige.
Idée de décoration pour une très grande salle à manger ouverte sur la cuisine craftsman avec parquet clair, un mur beige, aucune cheminée et un sol beige.
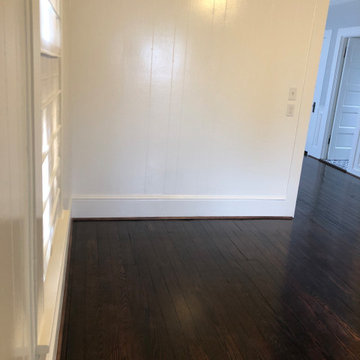
1932 Craftsman Renovation included floors, walls, original windows and doors
Réalisation d'une salle à manger ouverte sur la cuisine craftsman de taille moyenne avec un mur blanc, parquet foncé, un sol marron et du lambris.
Réalisation d'une salle à manger ouverte sur la cuisine craftsman de taille moyenne avec un mur blanc, parquet foncé, un sol marron et du lambris.
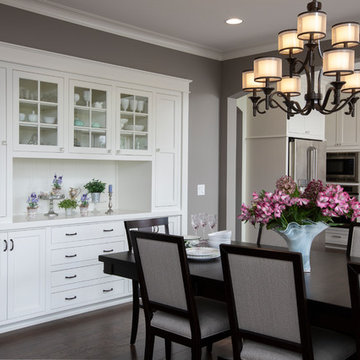
Modern Farmhouse style kitchen with apron sink and stainless steel fixtures. The gray Zodiaq quartz perimeter coordinates well with the Viatera quartz Island counter tops. Cabinetry are inset shaker flat panel style painted Alabaster white with upper glass fronts. Character grade hickory hardwood floors. Arched header separate the kitchen and dining area. Built in cabinet in dining room creates a French Country feel mixing well with the kitchen style.
(Ryan Hainey)
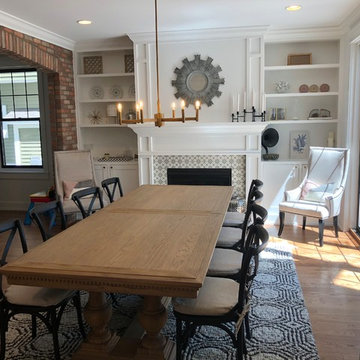
Well balanced Living Room featuring classic features: Built-in bookcases aside fireplace with stylish fireplace tile surround, black sliding doorway provides great natural light, white oak flooring and table, classic brass chandelier, and a English pub style brick archway adds a nice texture to the space
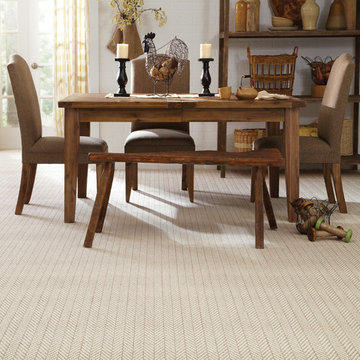
Idées déco pour une salle à manger ouverte sur la cuisine craftsman de taille moyenne avec un mur gris, moquette, aucune cheminée et un sol beige.
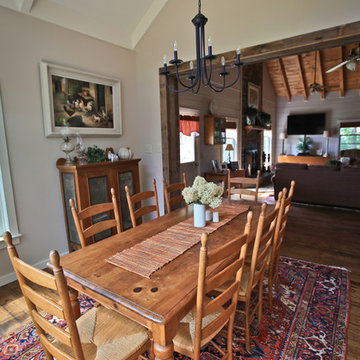
Never The Rock Photography
Inspiration pour une salle à manger ouverte sur la cuisine craftsman de taille moyenne avec un sol en bois brun.
Inspiration pour une salle à manger ouverte sur la cuisine craftsman de taille moyenne avec un sol en bois brun.
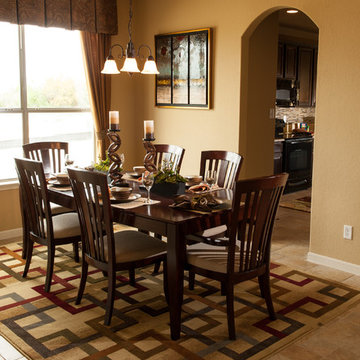
Jerstad Photography
Idée de décoration pour une salle à manger ouverte sur la cuisine craftsman avec un sol en carrelage de céramique.
Idée de décoration pour une salle à manger ouverte sur la cuisine craftsman avec un sol en carrelage de céramique.
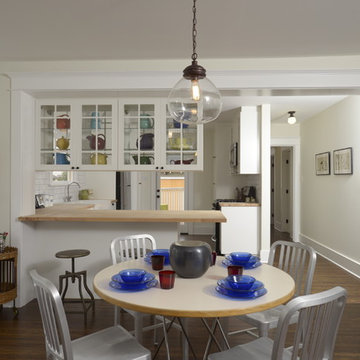
A classic 1925 Colonial Revival bungalow in the Jefferson Park neighborhood of Los Angeles restored and enlarged by Tim Braseth of ArtCraft Homes completed in 2013. Originally a 2 bed/1 bathroom house, it was enlarged with the addition of a master suite for a total of 3 bedrooms and 2 baths. Original vintage details such as a Batchelder tile fireplace with flanking built-ins and original oak flooring are complemented by an all-new vintage-style kitchen with butcher block countertops, hex-tiled bathrooms with beadboard wainscoting and subway tile showers, and French doors leading to a redwood deck overlooking a fully-fenced and gated backyard. The new master retreat features a vaulted ceiling, oversized walk-in closet, and French doors to the backyard deck. Remodeled by ArtCraft Homes. Staged by ArtCraft Collection. Photography by Larry Underhill.
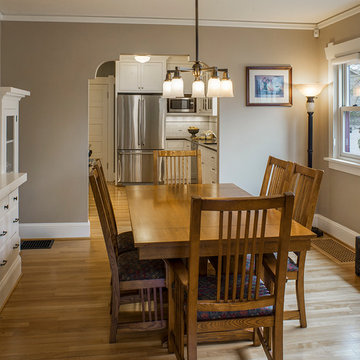
Cette photo montre une salle à manger ouverte sur la cuisine craftsman de taille moyenne avec un mur beige et parquet clair.
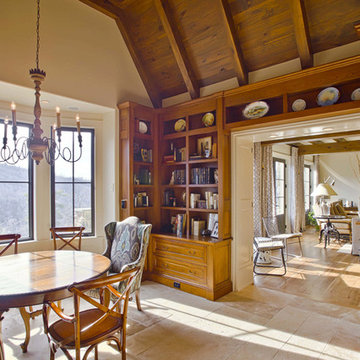
View from Dining Area to Great Room
Photo by: Peter LaBau
Cette image montre une salle à manger ouverte sur la cuisine craftsman de taille moyenne avec un sol en calcaire, un mur blanc et aucune cheminée.
Cette image montre une salle à manger ouverte sur la cuisine craftsman de taille moyenne avec un sol en calcaire, un mur blanc et aucune cheminée.
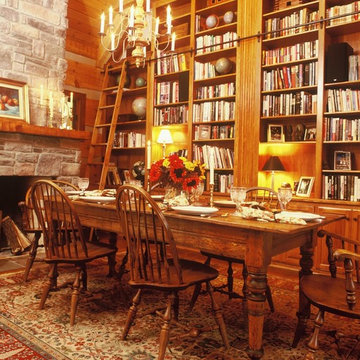
The Dining Room has the backdrop of a library display with the ambience of a warm fire. It looks out into the Kitchen & Living Room with a door that leads to the Guest Bedroom & a door leading to the Laundry & rear side entry.
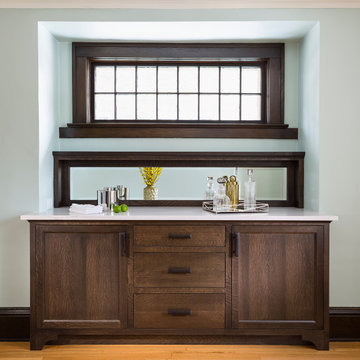
Remodel of kitchen and dining room
Exemple d'une salle à manger ouverte sur la cuisine craftsman de taille moyenne avec parquet clair et un sol marron.
Exemple d'une salle à manger ouverte sur la cuisine craftsman de taille moyenne avec parquet clair et un sol marron.
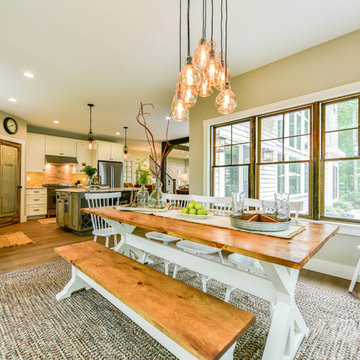
Custom farmhouse table and bench designed and built by Rowe Station Woodworks of New Gloucester, Maine. We tied everything together with some white, Windsor-style chairs, a neutral braided rug from L.L. Bean, and a beautiful offset glass chandelier.
Paint Color: Revere Pewter by Benjamin Moore
Trim: White Dove by Benjamin Moore
Windows: Anderson 400 series with pine casings stained in minwax jacobean
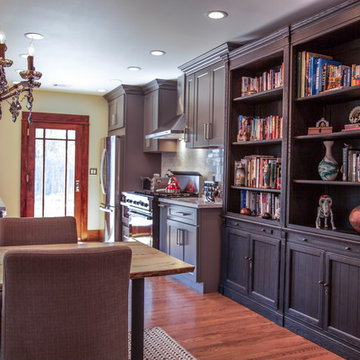
Dining Room flows into the kitchen, connecting the chef to guests during meal prep and dinner parties. The client’s eclectic style and décor is showcased in the open built-in storage.
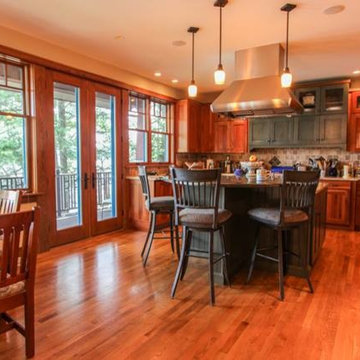
Kitchen and bathrooms were designed by Foster Custom Kitchens. The kitchen features an island bar with cooktop, a mixture of clear cherry and painted cabinetry, a built-in eating booth, a stainless steel hood, granite counter tops, tile backsplash, and pendant lighting. The master bathroom includes tiled walls and floors with a custom built-in glazed shower surround and drop in a soaking tub set in granite, and a beautiful stained glass window.
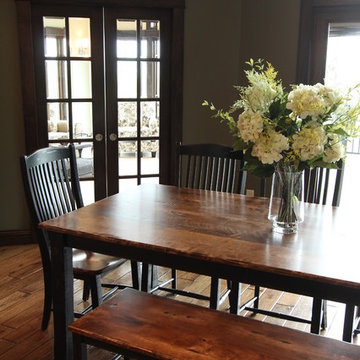
©Storybook Custom Homes LLC
Idées déco pour une salle à manger ouverte sur la cuisine craftsman de taille moyenne.
Idées déco pour une salle à manger ouverte sur la cuisine craftsman de taille moyenne.
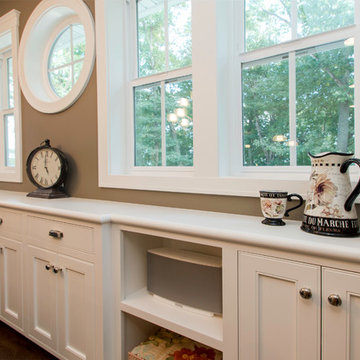
Exclusive House Plan 73345HS is a 3 bedroom 3.5 bath beauty with the master on main and a 4 season sun room that will be a favorite hangout.
The front porch is 12' deep making it a great spot for use as outdoor living space which adds to the 3,300+ sq. ft. inside.
Ready when you are. Where do YOU want to build?
Plans: http://bit.ly/73345hs
Photo Credit: Garrison Groustra
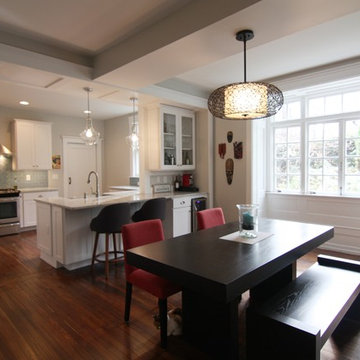
White kitchen, dining room chandelier, glass front cabinets, stainless range hood, rustic wood floors, pendant lights, glass tile backsplash, restored windows.
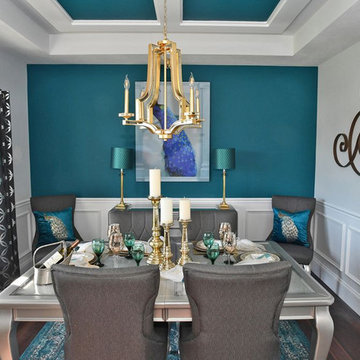
Aménagement d'une salle à manger ouverte sur la cuisine craftsman de taille moyenne avec un mur multicolore, sol en stratifié, aucune cheminée et un sol marron.
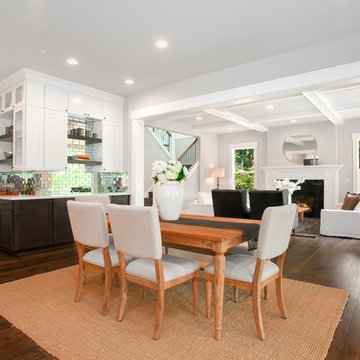
The eating nook opens up to the great room and is complimented by the butler's pantry, providing extra room for food display and storage.
Inspiration pour une grande salle à manger ouverte sur la cuisine craftsman avec un mur gris, parquet foncé, une cheminée standard, un manteau de cheminée en bois et un sol marron.
Inspiration pour une grande salle à manger ouverte sur la cuisine craftsman avec un mur gris, parquet foncé, une cheminée standard, un manteau de cheminée en bois et un sol marron.
Idées déco de salles à manger ouvertes sur la cuisine craftsman
5