Idées déco de salles à manger ouvertes sur la cuisine craftsman
Trier par :
Budget
Trier par:Populaires du jour
161 - 180 sur 2 240 photos
1 sur 3
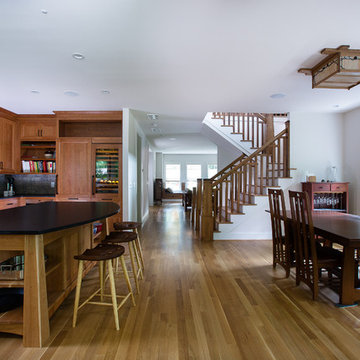
Inspiration pour une salle à manger ouverte sur la cuisine craftsman avec un sol en bois brun.
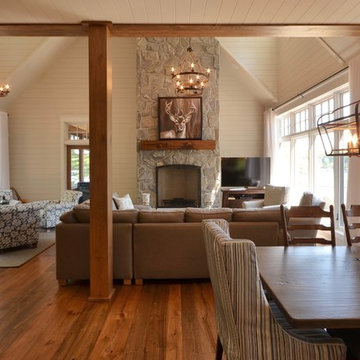
Cette photo montre une salle à manger ouverte sur la cuisine craftsman de taille moyenne avec un mur beige, parquet foncé et un sol marron.
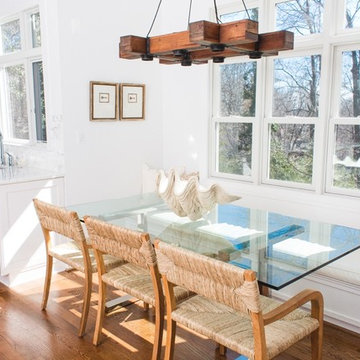
Idées déco pour une salle à manger ouverte sur la cuisine craftsman avec un mur blanc et un sol en bois brun.
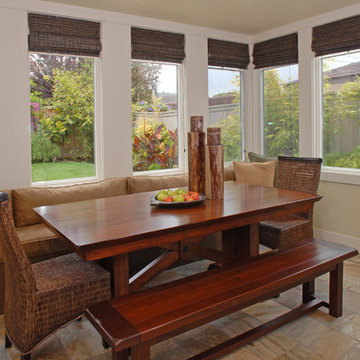
Cette image montre une salle à manger ouverte sur la cuisine craftsman de taille moyenne avec un mur beige, un sol en carrelage de céramique, aucune cheminée et un sol beige.
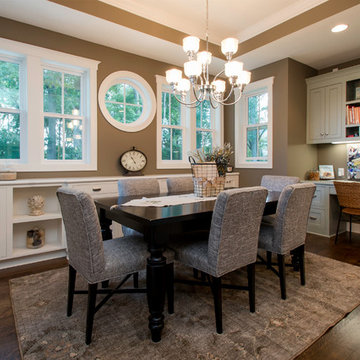
Exclusive House Plan 73345HS is a 3 bedroom 3.5 bath beauty with the master on main and a 4 season sun room that will be a favorite hangout.
The front porch is 12' deep making it a great spot for use as outdoor living space which adds to the 3,300+ sq. ft. inside.
Ready when you are. Where do YOU want to build?
Plans: http://bit.ly/73345hs
Photo Credit: Garrison Groustra
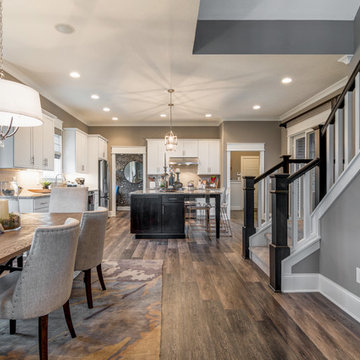
Upon first entry of the home and heading to the living room, this is your guest's breathtaking view.
Photo by: Thomas Graham
Interior Design by: Everything Home Designs
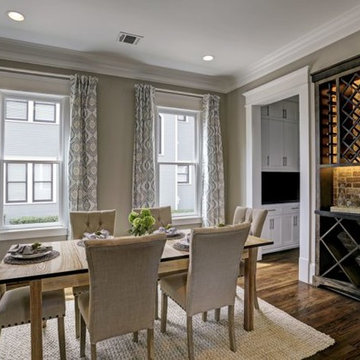
Exemple d'une salle à manger ouverte sur la cuisine craftsman de taille moyenne avec un sol en bois brun, un mur gris et un sol marron.
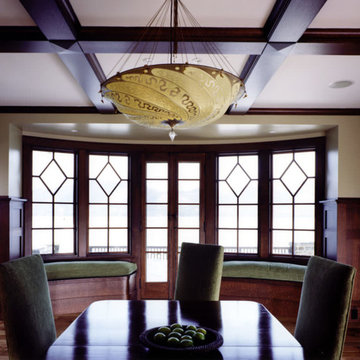
Exemple d'une grande salle à manger ouverte sur la cuisine craftsman avec une cheminée standard, un mur jaune, un sol en bois brun et un sol marron.
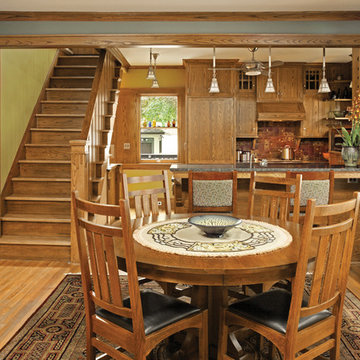
Architecture & Interior Design: David Heide Design Studio Photo: Greg Page Photography
Aménagement d'une salle à manger ouverte sur la cuisine craftsman avec un mur bleu, un sol en bois brun et aucune cheminée.
Aménagement d'une salle à manger ouverte sur la cuisine craftsman avec un mur bleu, un sol en bois brun et aucune cheminée.
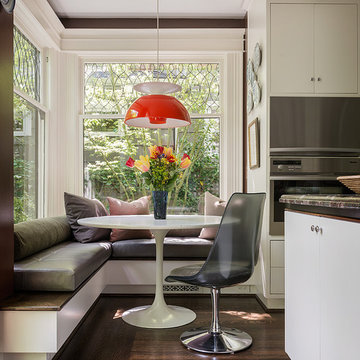
Lucas Design Associates
Inspiration pour une salle à manger ouverte sur la cuisine craftsman de taille moyenne avec parquet foncé, un mur marron, aucune cheminée et un sol marron.
Inspiration pour une salle à manger ouverte sur la cuisine craftsman de taille moyenne avec parquet foncé, un mur marron, aucune cheminée et un sol marron.
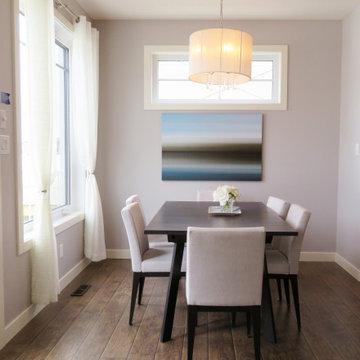
This is a craftsman style home with a contemporary feel that has a dining room with clean white moulding and gray walls. The large window lets in natural light. The moulding is 387MUL-5
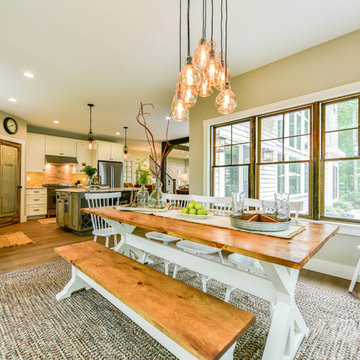
Custom farmhouse table and bench designed and built by Rowe Station Woodworks of New Gloucester, Maine. We tied everything together with some white, Windsor-style chairs, a neutral braided rug from L.L. Bean, and a beautiful offset glass chandelier.
Paint Color: Revere Pewter by Benjamin Moore
Trim: White Dove by Benjamin Moore
Windows: Anderson 400 series with pine casings stained in minwax jacobean
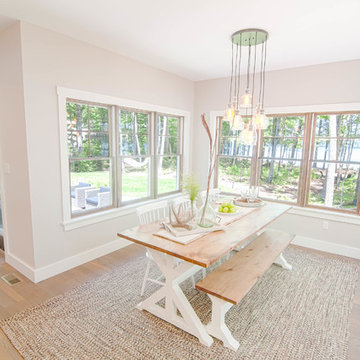
Custom farmhouse table and bench designed and built by Rowe Station Woodworks of New Gloucester, Maine. We tied everything together with some white, Windsor-style chairs, a neutral braided rug from L.L. Bean, and a beautiful offset glass chandelier.
Paint Color: Revere Pewter by Benjamin Moore
Trim: White Dove by Benjamin Moore
Windows: Anderson 400 series with pine casings stained in minwax jacobean
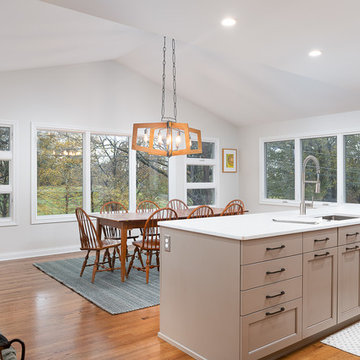
Cette image montre une salle à manger ouverte sur la cuisine craftsman de taille moyenne avec un mur gris, un sol en bois brun et un sol marron.
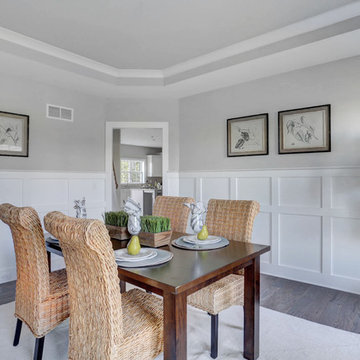
This 2-story home with inviting front porch includes a 3-car garage and mudroom entry with convenient built-in lockers. Hardwood flooring in the 2-story foyer extends to the Dining Room, Kitchen, and Breakfast Area. The open Kitchen includes Cambria quartz countertops, tile backsplash, island, slate appliances, and a spacious corner pantry. The sunny Breakfast Area provides access to the deck and backyard and opens to the Great Room that is warmed by a gas fireplace accented with stylish tile surround. The 1st floor also includes a formal Dining Room with elegant tray ceiling, craftsman style wainscoting, and chair rail, and a Study with attractive trim ceiling detail. The 2nd floor boasts all 4 bedrooms, 2 full bathrooms, a convenient laundry room, and a spacious raised Rec Room. The Owner’s Suite with tray ceiling includes a private bathroom with expansive closet, double bowl vanity, and 5’ tile shower.
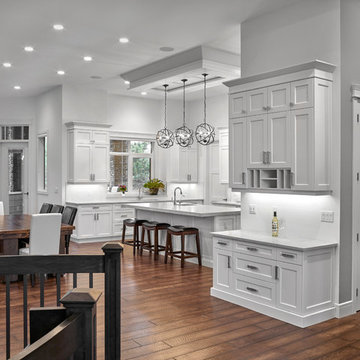
Taking a step back and over looking the features of this kitchen and dining room really give you an idea on this family feel. They wanted an open concept with lots of room for their boys to work on their studies and be involved. They do have a separate area for their school work however, this is the perfect kitchen to get mom or dads help, even in the middle of the meal prep work.
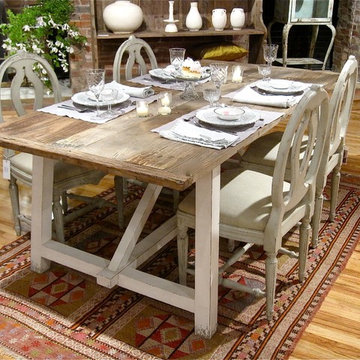
Idée de décoration pour une salle à manger ouverte sur la cuisine craftsman de taille moyenne avec un mur beige et parquet clair.
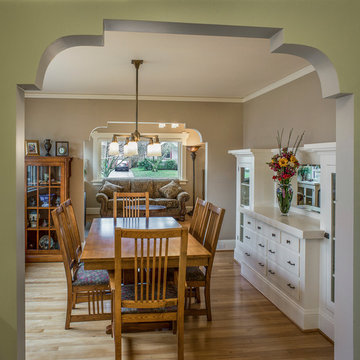
Idées déco pour une salle à manger ouverte sur la cuisine craftsman de taille moyenne avec un mur beige, parquet clair et éclairage.
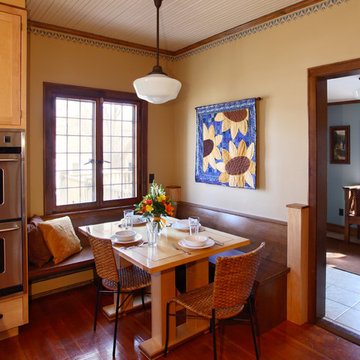
Michael's Photography -
The build in breakfast nook and table were made by Westwind Woodworkers.
Idée de décoration pour une salle à manger ouverte sur la cuisine craftsman avec un mur beige et un sol en bois brun.
Idée de décoration pour une salle à manger ouverte sur la cuisine craftsman avec un mur beige et un sol en bois brun.
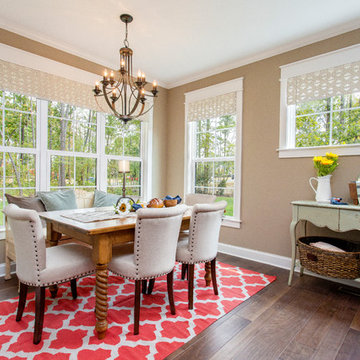
A dining nook with comfortable bench seating. To see more of the Lane floor plan visit: www.gomsh.com/the-lane
Photo by: Bryan Chavez
Aménagement d'une petite salle à manger ouverte sur la cuisine craftsman avec un mur beige et parquet foncé.
Aménagement d'une petite salle à manger ouverte sur la cuisine craftsman avec un mur beige et parquet foncé.
Idées déco de salles à manger ouvertes sur la cuisine craftsman
9