Idées déco de salles à manger ouvertes sur la cuisine craftsman
Trier par :
Budget
Trier par:Populaires du jour
121 - 140 sur 2 237 photos
1 sur 3
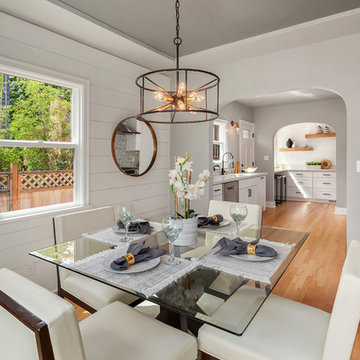
Aménagement d'une salle à manger ouverte sur la cuisine craftsman avec un mur gris, un sol en bois brun et un sol marron.
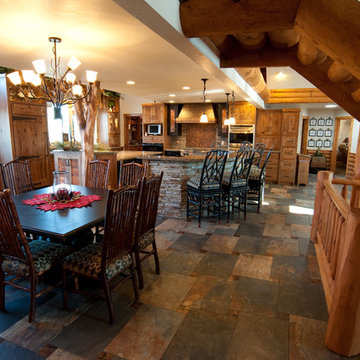
Spacious open concept kitchen/dining area with large slate look porcelain tile and stone front island.
Cette photo montre une grande salle à manger ouverte sur la cuisine craftsman avec un mur beige et un sol en carrelage de porcelaine.
Cette photo montre une grande salle à manger ouverte sur la cuisine craftsman avec un mur beige et un sol en carrelage de porcelaine.
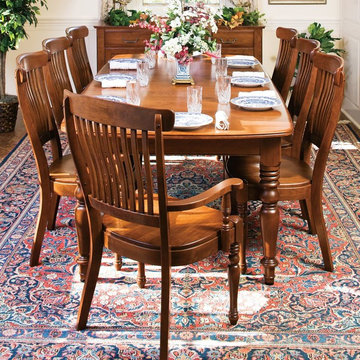
The Canterbury Dining Set by Zimmerman Chair furniture is crafted using the skills of artisans in the local Pennsylvania community. These small shops, family owned and operated, are aided with modern innovative manufacturing technology. This makes a wide array of product available, yet still yields a “handmade” touch that the discerning customer has come to love and expect. King Dinettes is you premiere Zimmerman chair furniture dealer. Our Zimmerman Chair Dining Sets are a family heirloom purchase for generations!
• 100% Solid Cherry, Maple, or Oak
• Choose Your Table Size and Shape
• Choose Your Wood Color Combo.
• Amish-made in the USA
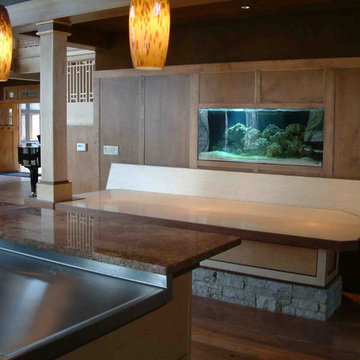
Custom Home by B&D Builders, Design by LSH. Hand Painted Finishes.
Inspiration pour une très grande salle à manger ouverte sur la cuisine craftsman.
Inspiration pour une très grande salle à manger ouverte sur la cuisine craftsman.
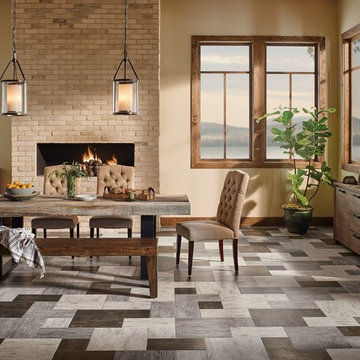
Exemple d'une grande salle à manger ouverte sur la cuisine craftsman avec un mur beige, un sol en carrelage de porcelaine, une cheminée standard, un manteau de cheminée en brique et un sol gris.
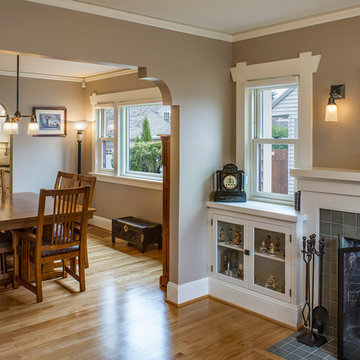
Réalisation d'une salle à manger ouverte sur la cuisine craftsman de taille moyenne avec un mur beige, parquet clair, une cheminée standard et un manteau de cheminée en carrelage.
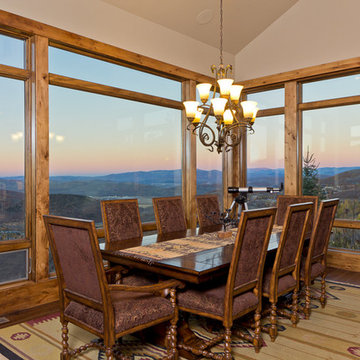
High Mountain Home Designed by Nielson Architecture/Planning, Inc. expertly crafted by Wilcox Construction In Park City
Cette image montre une salle à manger ouverte sur la cuisine craftsman de taille moyenne avec un mur beige et parquet foncé.
Cette image montre une salle à manger ouverte sur la cuisine craftsman de taille moyenne avec un mur beige et parquet foncé.
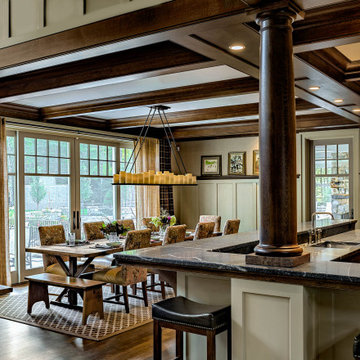
The homeowners of this wanted to create an informal year-round residence for their active family that reflected their love of the outdoors and time spent in ski and camping lodges. The result is a luxurious, yet understated, comfortable kitchen/dining area that exudes a feeling of warmth and relaxation. The open floor plan offers views throughout the first floor, while large picture windows integrate the outdoors and fill the space with light. A door to the three-season room offers easy access to an outdoor kitchen and living area. The dark wood floors, cabinets with natural wood grain, leathered stone counters, and coffered ceilings offer the ambiance of a 19th century mountain lodge, yet this is combined with painted wainscoting and woodwork to brighten and modernize the space. A blue center island in the kitchen adds a fun splash of color, while a gas fireplace and lit upper cabinets adds a cozy feeling. A separate butler’s pantry contains additional refrigeration, storage, and a wine cooler. Challenges included integrating the perimeter cabinetry into the crown moldings and coffered ceilings, so the lines of millwork are aligned through multiple living spaces. In particular, there is a structural steel column on the corner of the raised island around which oak millwork was wrapped to match the living room columns. Another challenge was concealing second floor plumbing in the beams of the coffered ceiling.
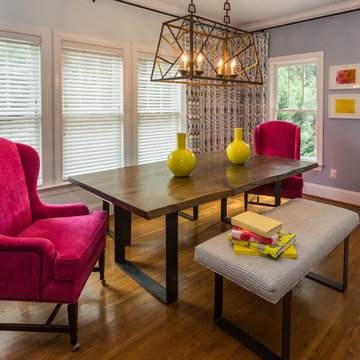
Beautifully restored wood flooring. Upscale light fixtures. Hand crafted dining room table with bench seating and modern red chairs. Photo Credits: Foothill Fotoworks
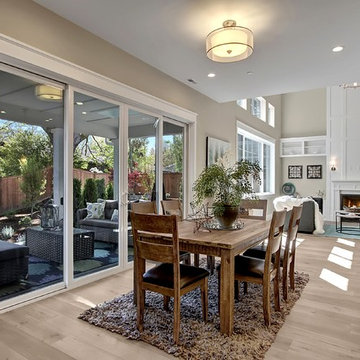
Cette image montre une salle à manger ouverte sur la cuisine craftsman avec un mur gris et un sol en bois brun.
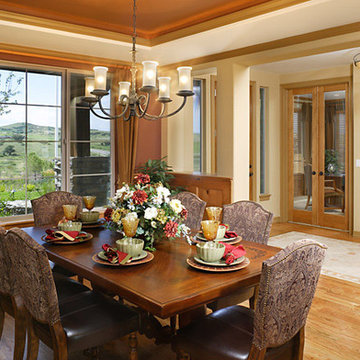
Cette photo montre une salle à manger ouverte sur la cuisine craftsman avec un mur beige et parquet clair.
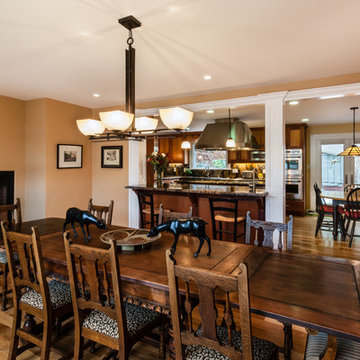
Aménagement d'une salle à manger ouverte sur la cuisine craftsman avec un mur beige, parquet clair, un manteau de cheminée en métal et une cheminée standard.
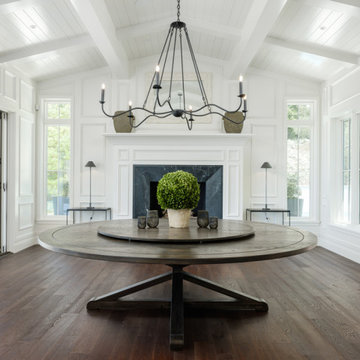
t may be hard to tell from the photos but this custom round dining table is huge! We created this for our client to be 8.5 feet in diameter. The lazy Susan that sits on top of it is actually 5 feet in diameter. But in the space, it was absolutely perfect.
The groove around the perimeter is a subtle but nice detail that draws your eye in. The base is reinforced with floating mortise and tenon joinery and the underside of the table is laced with large steel c channels to keep the large table top flat over time.
The dark and rich finish goes beautifully with the classic paneled bright interior of the home.
This dining table was hand made in San Diego, California.
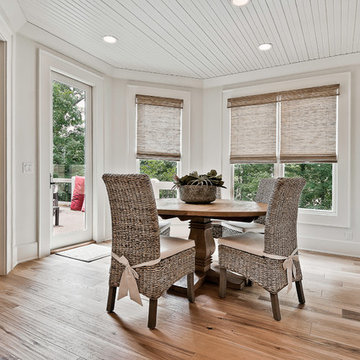
Idées déco pour une salle à manger ouverte sur la cuisine craftsman de taille moyenne avec un sol en bois brun.
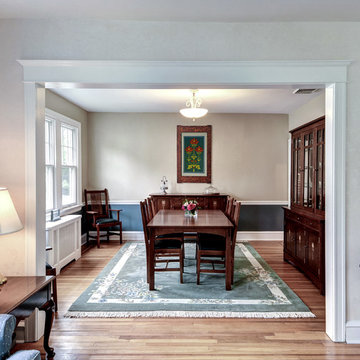
Our clients often host family gatherings and dinner parties, but had long struggled with seating arrangements. Although their dining room table could be expanded, the doorway into the adjacent room was too narrow. Now with the expanded opening between rooms, they can extend the table fully, and place chairs around it to comfortably host large groups.
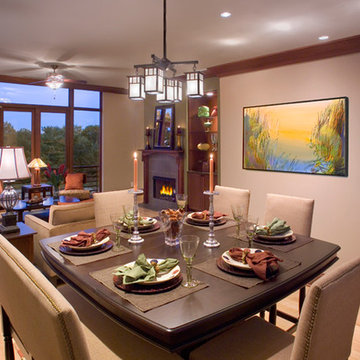
Dining Room with stained woodwork
Exemple d'une salle à manger ouverte sur la cuisine craftsman de taille moyenne avec un mur beige, parquet clair et une cheminée standard.
Exemple d'une salle à manger ouverte sur la cuisine craftsman de taille moyenne avec un mur beige, parquet clair et une cheminée standard.
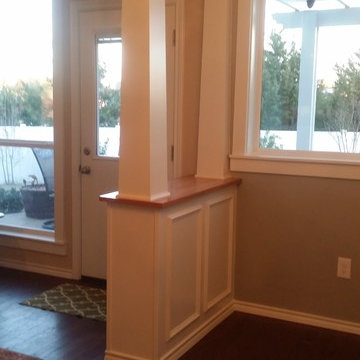
The finished space is a beautiful new dining room that is everything our client’s hoped for! It truly fits in with the layout of the home and looks as though it has always been there. They now have the perfect place to enjoy holiday meals and special occasions with their family!
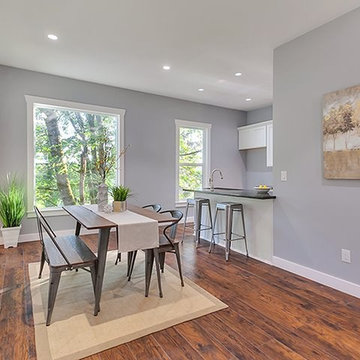
Réalisation d'une salle à manger ouverte sur la cuisine craftsman de taille moyenne avec un mur gris, parquet foncé, aucune cheminée et un sol marron.
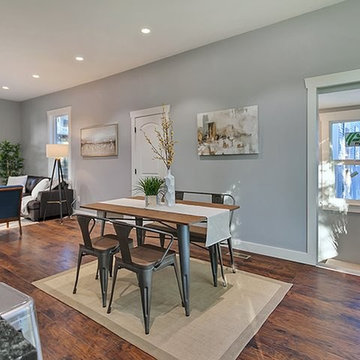
Cette image montre une salle à manger ouverte sur la cuisine craftsman de taille moyenne avec un mur gris, parquet foncé, aucune cheminée et un sol marron.
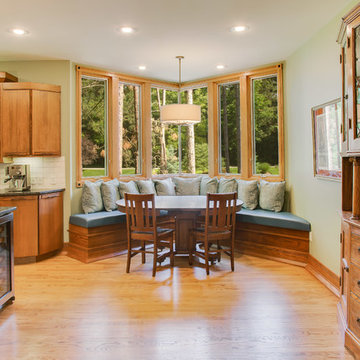
Photographer: Casey Spring
Cette image montre une grande salle à manger ouverte sur la cuisine craftsman avec parquet clair, un sol marron et éclairage.
Cette image montre une grande salle à manger ouverte sur la cuisine craftsman avec parquet clair, un sol marron et éclairage.
Idées déco de salles à manger ouvertes sur la cuisine craftsman
7