Idées déco de salles à manger ouvertes sur la cuisine craftsman
Trier par :
Budget
Trier par:Populaires du jour
41 - 60 sur 2 240 photos
1 sur 3
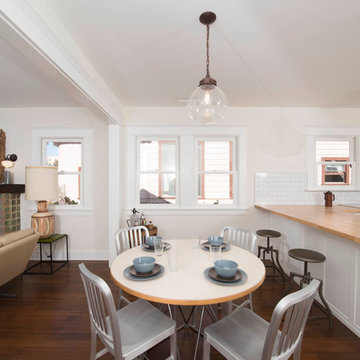
A classic 1922 California bungalow in the historic Jefferson Park neighborhood of Los Angeles restored and enlarged by Tim Braseth of ArtCraft Homes completed in 2015. Originally a 2 bed/1 bathroom cottage, it was enlarged with the addition of a new kitchen wing and master suite for a total of 3 bedrooms and 2 baths. Original vintage details such as a Batchelder tile fireplace and Douglas Fir flooring are complemented by an all-new vintage-style kitchen with butcher block countertops, hex-tiled bathrooms with beadboard wainscoting, original clawfoot tub, subway tile master shower, and French doors leading to a redwood deck overlooking a fully-fenced and gated backyard. The new en suite master retreat features a vaulted ceiling, walk-in closet, and French doors to the backyard deck. Remodeled by ArtCraft Homes. Staged by ArtCraft Collection. Photography by Larry Underhill.
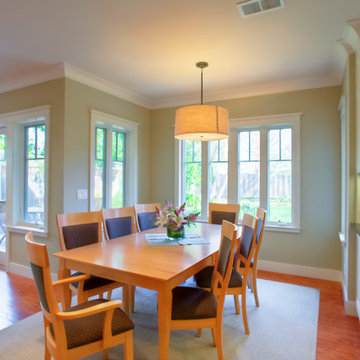
Inspiration pour une salle à manger ouverte sur la cuisine craftsman de taille moyenne avec un mur beige, parquet clair et aucune cheminée.
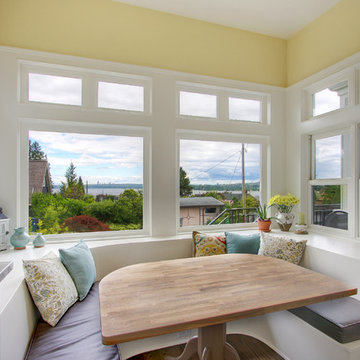
This 4,500 square foot house faces eastward across Lake Washington from Kirkland toward the Seattle skyline. The clients have an appreciation for the Foursquare style found in many of the historic homes in the area, and designing a home that fit this vocabulary while also conforming to the zoning height limits was the primary challenge. The plan includes a music room, study, craft room, breakfast nook, and 5 bedrooms, all of which pinwheel off of a centrally located stair. Skylights in the center of the house flood the home with natural light from the ceiling through an opening in the second floor down to the main level.
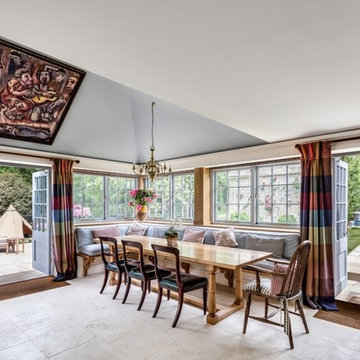
Refurbishment of a Grade II* Listed Country house with outbuildings in the Cotswolds. The property dates from the 17th Century and was extended in the 1920s by the noted Cotswold Architect Detmar Blow. The works involved significant repairs and restoration to the stone roof, detailing and metal windows, as well as general restoration throughout the interior of the property to bring it up to modern living standards. A new heating system was provided for the whole site, along with new bathrooms, playroom room and bespoke joinery. A new, large garden room extension was added to the rear of the property which provides an open-plan kitchen and dining space, opening out onto garden terraces.
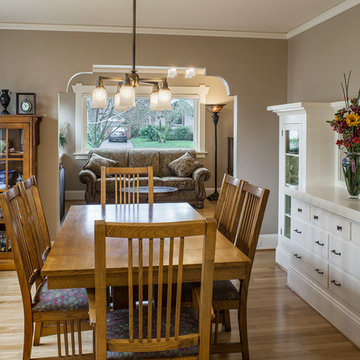
Inspiration pour une salle à manger ouverte sur la cuisine craftsman de taille moyenne avec un mur beige, parquet clair et éclairage.
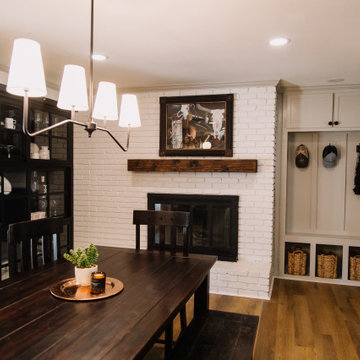
Picture yourself in this inviting space, where conversations flow freely and laughter fills the air. At the center of attention stands a magnificent white brick fireplace, radiating an ambiance of serenity and charm. It is here, gathered around the table, that memories are made and meaningful connections are forged.
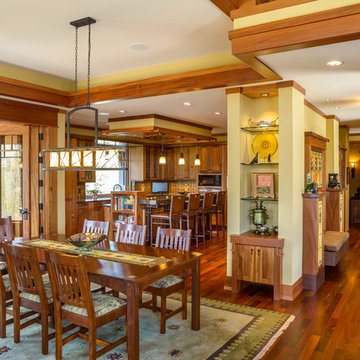
John Magnoski Photography
Builder: John Kraemer & Sons
Cette photo montre une salle à manger ouverte sur la cuisine craftsman avec un mur jaune et aucune cheminée.
Cette photo montre une salle à manger ouverte sur la cuisine craftsman avec un mur jaune et aucune cheminée.
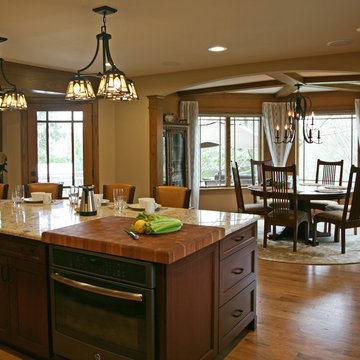
interior changes
Cette image montre une salle à manger ouverte sur la cuisine craftsman de taille moyenne avec un mur marron, parquet clair et aucune cheminée.
Cette image montre une salle à manger ouverte sur la cuisine craftsman de taille moyenne avec un mur marron, parquet clair et aucune cheminée.
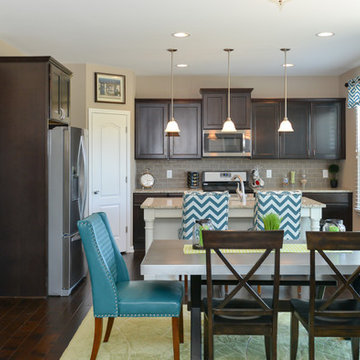
Cette photo montre une grande salle à manger ouverte sur la cuisine craftsman avec parquet foncé et un mur beige.
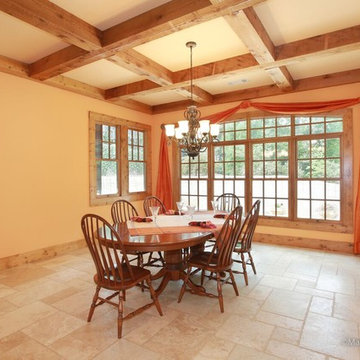
Réalisation d'une grande salle à manger ouverte sur la cuisine craftsman avec un mur jaune, un sol en carrelage de céramique et aucune cheminée.
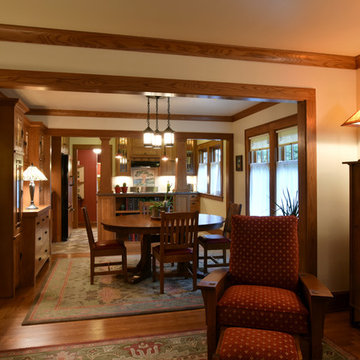
Aménagement d'une petite salle à manger ouverte sur la cuisine craftsman avec un mur beige et un sol en bois brun.
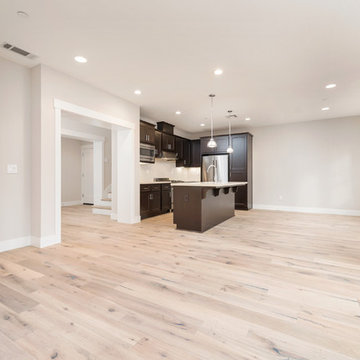
BrookStone Lane is a quaint community located in Danville's Greenbrook neighborhood. 9 limited edition homes within walking distance to downtown Danville.
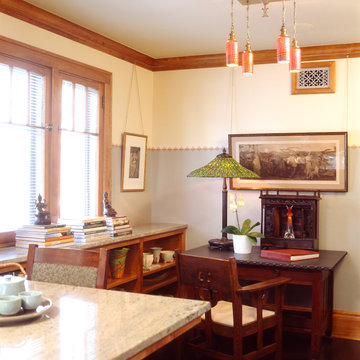
Architecture & Interior Design: David Heide Design Studio
Photography: Susan Gilmore
Aménagement d'une salle à manger ouverte sur la cuisine craftsman avec parquet foncé, un mur gris et aucune cheminée.
Aménagement d'une salle à manger ouverte sur la cuisine craftsman avec parquet foncé, un mur gris et aucune cheminée.
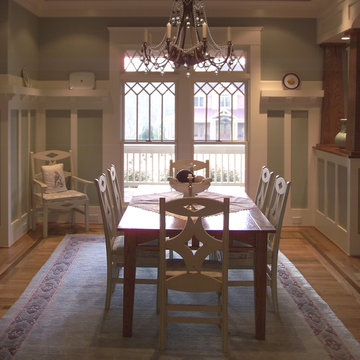
Elegant dining room with wainscot and craftsman columns
Photography by Peek Design Group
Idée de décoration pour une salle à manger ouverte sur la cuisine craftsman de taille moyenne avec un mur vert, un sol en bois brun et aucune cheminée.
Idée de décoration pour une salle à manger ouverte sur la cuisine craftsman de taille moyenne avec un mur vert, un sol en bois brun et aucune cheminée.
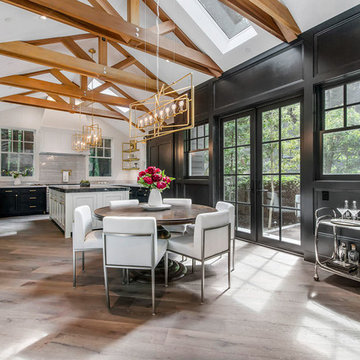
Réalisation d'une grande salle à manger ouverte sur la cuisine craftsman avec un mur bleu et parquet clair.
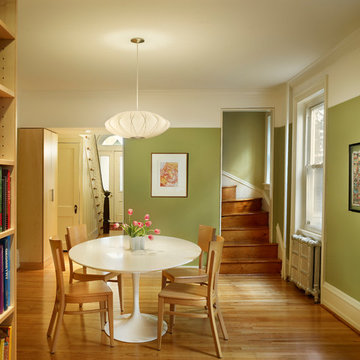
Halkin/Mason Photography
Cette image montre une salle à manger ouverte sur la cuisine craftsman de taille moyenne avec un mur vert, un sol en bois brun et un sol marron.
Cette image montre une salle à manger ouverte sur la cuisine craftsman de taille moyenne avec un mur vert, un sol en bois brun et un sol marron.
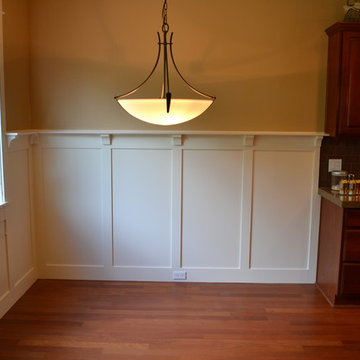
Craftsman wainscot placed at 56" high with plate shelf and corbels within a craftsman window theme. Notice the electrical outlets have been moved to the base board for better asthetics.
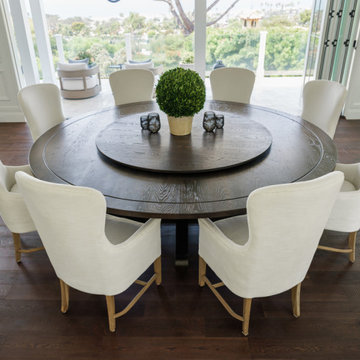
t may be hard to tell from the photos but this custom round dining table is huge! We created this for our client to be 8.5 feet in diameter. The lazy Susan that sits on top of it is actually 5 feet in diameter. But in the space, it was absolutely perfect.
The groove around the perimeter is a subtle but nice detail that draws your eye in. The base is reinforced with floating mortise and tenon joinery and the underside of the table is laced with large steel c channels to keep the large table top flat over time.
The dark and rich finish goes beautifully with the classic paneled bright interior of the home.
This dining table was hand made in San Diego, California.
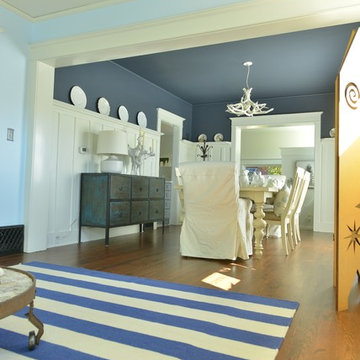
LeBlanc Floors & Interiors
Exemple d'une salle à manger ouverte sur la cuisine craftsman de taille moyenne avec un mur bleu et un sol en bois brun.
Exemple d'une salle à manger ouverte sur la cuisine craftsman de taille moyenne avec un mur bleu et un sol en bois brun.
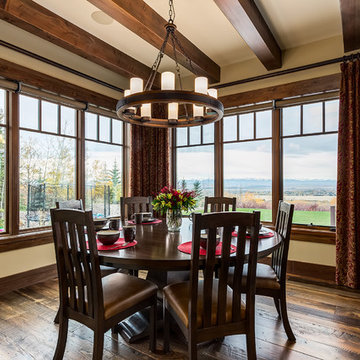
Photographer: Calgary Photos
Builder: www.timberstoneproperties.ca
Idées déco pour une grande salle à manger ouverte sur la cuisine craftsman avec un mur jaune, un sol en bois brun et aucune cheminée.
Idées déco pour une grande salle à manger ouverte sur la cuisine craftsman avec un mur jaune, un sol en bois brun et aucune cheminée.
Idées déco de salles à manger ouvertes sur la cuisine craftsman
3