Idées déco de salles à manger rétro
Trier par :
Budget
Trier par:Populaires du jour
41 - 60 sur 1 434 photos
1 sur 3
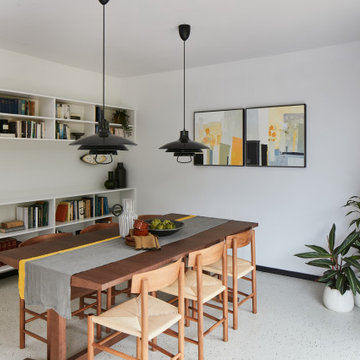
Reflecting the principles of mid century modern design and the seamless joining of spaces from inside to outside, we opened up the back and entrance to the property. Iroko decking meets the bespoke terrazzo style poured resin flooring that runs throughout much of the living area.
The dining area contains fitted shelving simply styled and
painted in the same palette as the surrounding walls. Black
retractable ceiling lights hang above the extendible walnut table creating an intimate atmosphere for evening entertaining. Concealed behind the wall of books is a full height sliding panel door is the study.
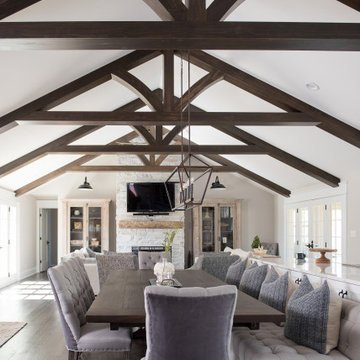
Our Indianapolis design studio designed a gut renovation of this home which opened up the floorplan and radically changed the functioning of the footprint. It features an array of patterned wallpaper, tiles, and floors complemented with a fresh palette, and statement lights.
Photographer - Sarah Shields
---
Project completed by Wendy Langston's Everything Home interior design firm, which serves Carmel, Zionsville, Fishers, Westfield, Noblesville, and Indianapolis.
For more about Everything Home, click here: https://everythinghomedesigns.com/
To learn more about this project, click here:
https://everythinghomedesigns.com/portfolio/country-estate-transformation/
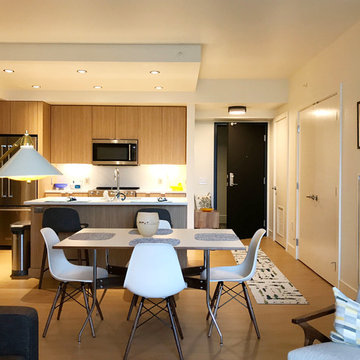
For such a small space, this apartment is ample. We created defined areas in this great room style layout. The entry is defined by the Flor Carpet Tile Runner, and the dining room by this swanky table by designer, George Nelson and Eames Dining Room Chairs. Downtown High Rise Apartment, Stratus, Seattle, WA. Belltown Design. Photography by Robbie Liddane and Paula McHugh

Galley Kitchen and Dining room with a Corner Fire Place and a Nano Door to give that great Indoor/Outdoor living space that we absolutely love here in Santa Barbara
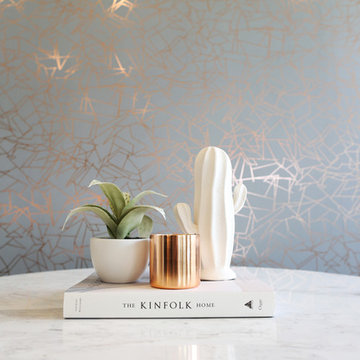
Completed in 2017, this project features midcentury modern interiors with copper, geometric, and moody accents. The design was driven by the client's attraction to a grey, copper, brass, and navy palette, which is featured in three different wallpapers throughout the home. As such, the townhouse incorporates the homeowner's love of angular lines, copper, and marble finishes. The builder-specified kitchen underwent a makeover to incorporate copper lighting fixtures, reclaimed wood island, and modern hardware. In the master bedroom, the wallpaper behind the bed achieves a moody and masculine atmosphere in this elegant "boutique-hotel-like" room. The children's room is a combination of midcentury modern furniture with repetitive robot motifs that the entire family loves. Like in children's space, our goal was to make the home both fun, modern, and timeless for the family to grow into. This project has been featured in Austin Home Magazine, Resource 2018 Issue.
---
Project designed by the Atomic Ranch featured modern designers at Breathe Design Studio. From their Austin design studio, they serve an eclectic and accomplished nationwide clientele including in Palm Springs, LA, and the San Francisco Bay Area.
For more about Breathe Design Studio, see here: https://www.breathedesignstudio.com/
To learn more about this project, see here: https://www.breathedesignstudio.com/mid-century-townhouse
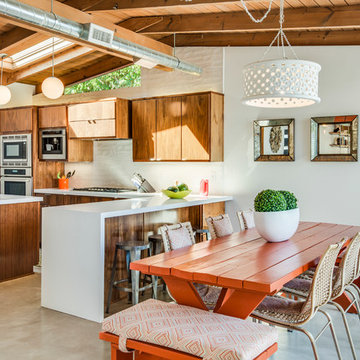
Mid-century kitchen, casual dining room
Réalisation d'une salle à manger vintage de taille moyenne.
Réalisation d'une salle à manger vintage de taille moyenne.
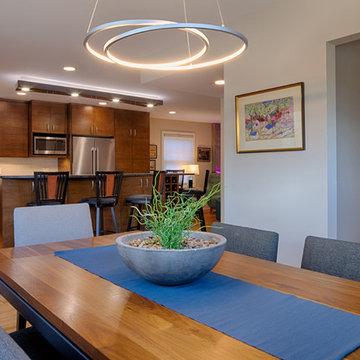
Dining room.
Réalisation d'une salle à manger ouverte sur le salon vintage de taille moyenne avec un mur beige, parquet clair, aucune cheminée et un sol marron.
Réalisation d'une salle à manger ouverte sur le salon vintage de taille moyenne avec un mur beige, parquet clair, aucune cheminée et un sol marron.
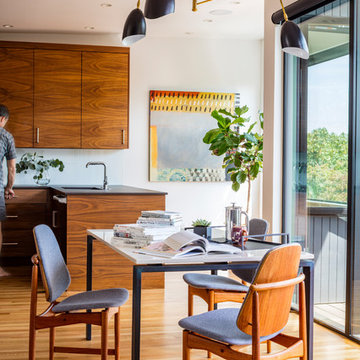
In 1949, one of mid-century modern’s most famous NW architects, Paul Hayden Kirk, built this early “glass house” in Hawthorne Hills. Rather than flattening the rolling hills of the Northwest to accommodate his structures, Kirk sought to make the least impact possible on the building site by making use of it natural landscape. When we started this project, our goal was to pay attention to the original architecture--as well as designing the home around the client’s eclectic art collection and African artifacts. The home was completely gutted, since most of the home is glass, hardly any exterior walls remained. We kept the basic footprint of the home the same—opening the space between the kitchen and living room. The horizontal grain matched walnut cabinets creates a natural continuous movement. The sleek lines of the Fleetwood windows surrounding the home allow for the landscape and interior to seamlessly intertwine. In our effort to preserve as much of the design as possible, the original fireplace remains in the home and we made sure to work with the natural lines originally designed by Kirk.
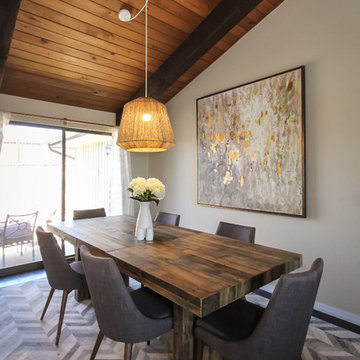
After moving into a beautiful mid century home, the Stewarts wanted the interior to reflect it's character and style.
Idées déco pour une salle à manger rétro de taille moyenne avec un mur gris et parquet foncé.
Idées déco pour une salle à manger rétro de taille moyenne avec un mur gris et parquet foncé.
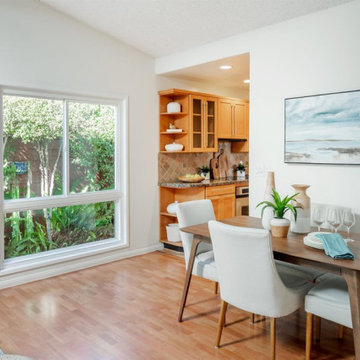
This mid-century modern home features tons of natural light, wonderful hardwood floors and an open concept with lots of outdoor living area and a large pool
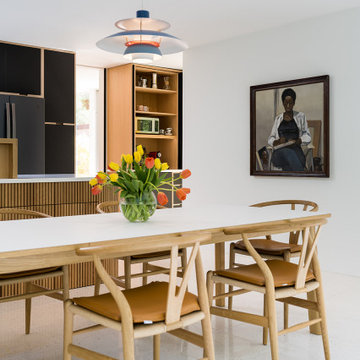
Nearly two decades ago now, Susan and her husband put a letter in the mailbox of this eastside home: "If you have any interest in selling, please reach out." But really, who would give up a Flansburgh House?
Fast forward to 2020, when the house went on the market! By then it was clear that three children and a busy home design studio couldn't be crammed into this efficient footprint. But what's second best to moving into your dream home? Being asked to redesign the functional core for the family that was.
In this classic Flansburgh layout, all the rooms align tidily in a square around a central hall and open air atrium. As such, all the spaces are both connected to one another and also private; and all allow for visual access to the outdoors in two directions—toward the atrium and toward the exterior. All except, in this case, the utilitarian galley kitchen. That space, oft-relegated to second class in midcentury architecture, got the shaft, with narrow doorways on two ends and no good visual access to the atrium or the outside. Who spends time in the kitchen anyway?
As is often the case with even the very best midcentury architecture, the kitchen at the Flansburgh House needed to be modernized; appliances and cabinetry have come a long way since 1970, but our culture has evolved too, becoming more casual and open in ways we at SYH believe are here to stay. People (gasp!) do spend time—lots of time!—in their kitchens! Nonetheless, our goal was to make this kitchen look as if it had been designed this way by Earl Flansburgh himself.
The house came to us full of bold, bright color. We edited out some of it (along with the walls it was on) but kept and built upon the stunning red, orange and yellow closet doors in the family room adjacent to the kitchen. That pop was balanced by a few colorful midcentury pieces that our clients already owned, and the stunning light and verdant green coming in from both the atrium and the perimeter of the house, not to mention the many skylights. Thus, the rest of the space just needed to quiet down and be a beautiful, if neutral, foil. White terrazzo tile grounds custom plywood and black cabinetry, offset by a half wall that offers both camouflage for the cooking mess and also storage below, hidden behind seamless oak tambour.
Contractor: Rusty Peterson
Cabinetry: Stoll's Woodworking
Photographer: Sarah Shields
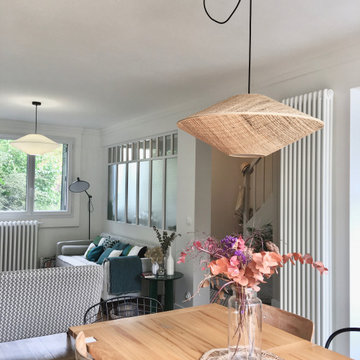
Idées déco pour une petite salle à manger ouverte sur le salon rétro avec parquet clair.
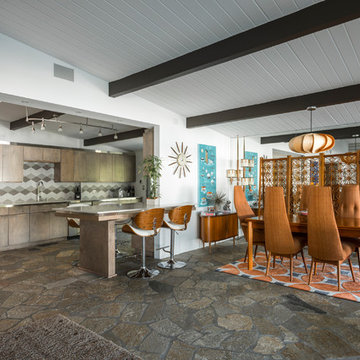
Cette image montre une salle à manger ouverte sur le salon vintage de taille moyenne avec un mur blanc, un sol en ardoise, une cheminée standard, un manteau de cheminée en plâtre et un sol marron.
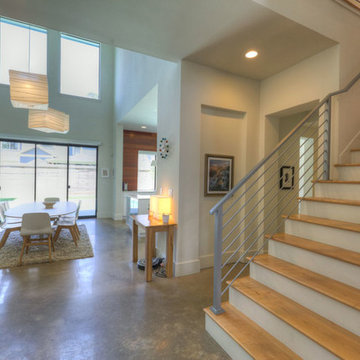
Aménagement d'une grande salle à manger ouverte sur le salon rétro avec un mur blanc, sol en béton ciré, aucune cheminée et un sol gris.
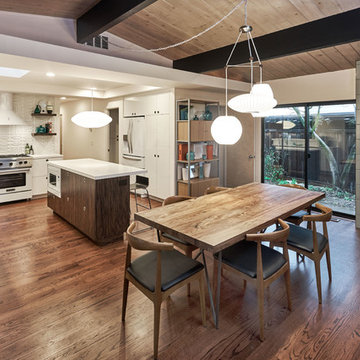
Réalisation d'une salle à manger ouverte sur le salon vintage de taille moyenne avec un mur vert, un sol en bois brun et un sol marron.
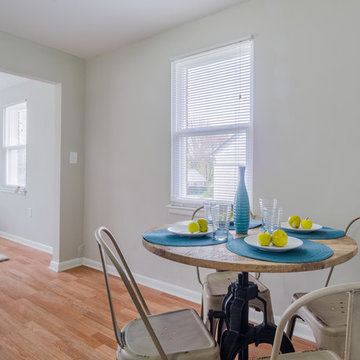
Inspiration pour une salle à manger ouverte sur le salon vintage de taille moyenne avec un mur gris, un sol en bois brun, aucune cheminée et un sol marron.
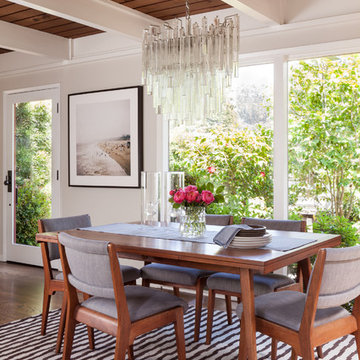
A 1958 Bungalow that had been left for ruin—the perfect project for me and my husband. We updated only what was needed while revitalizing many of the home's mid-century elements.
Photo By: Airyka Rockefeller
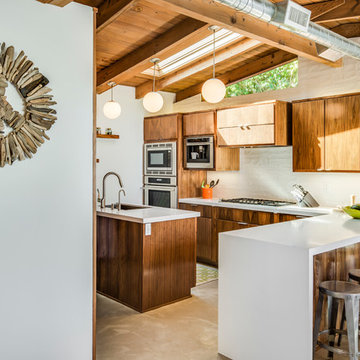
The kitchen of a new remodel mid-Century modern style home in Los Angeles California include custom
High-gloss walnut wood cabinetry to the exposed ceiling with Natural wood feature, pure white Caesar stone countertops, backsplash textured ceramic tile 12"x4" high-gloss pure white going all the way up to the ceiling wrapping around the midcentury window above the cabinets. under
cabinet lighting, Blanco anthracite diamond single sink , and Thermatron stainless steel appliances including 36" gas cook top and Thermion 30’ combination OF microwave, oven ,warming drawer and a wonderful Jenn air coffee system.
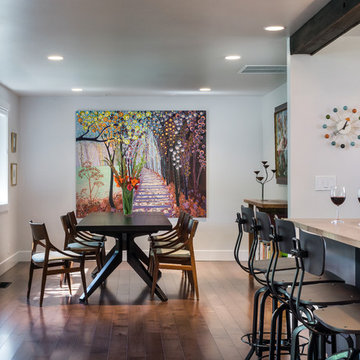
Darius Kuzmickas - KuDa Photography 2015
Idée de décoration pour une grande salle à manger ouverte sur le salon vintage avec un mur blanc et un sol en bois brun.
Idée de décoration pour une grande salle à manger ouverte sur le salon vintage avec un mur blanc et un sol en bois brun.

Tom Bonner Photography
Inspiration pour une salle à manger vintage de taille moyenne avec un mur beige, parquet foncé et aucune cheminée.
Inspiration pour une salle à manger vintage de taille moyenne avec un mur beige, parquet foncé et aucune cheminée.
Idées déco de salles à manger rétro
3