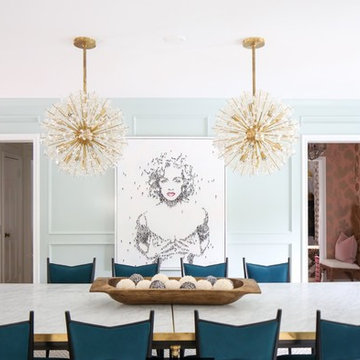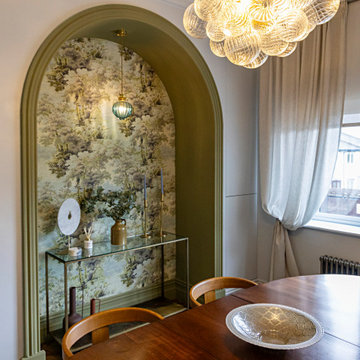Idées déco de salles à manger rétro
Trier par :
Budget
Trier par:Populaires du jour
101 - 120 sur 1 433 photos
1 sur 3
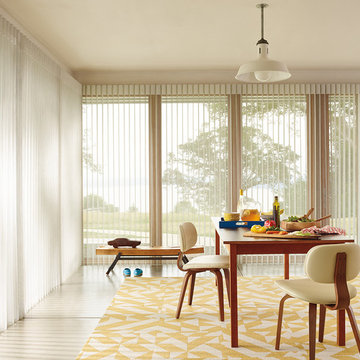
Idées déco pour une grande salle à manger ouverte sur le salon rétro avec un mur blanc et un sol en calcaire.
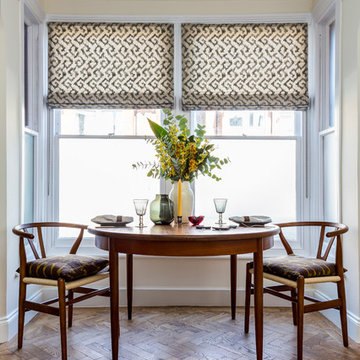
Exemple d'une salle à manger rétro de taille moyenne avec un mur blanc et un sol en bois brun.
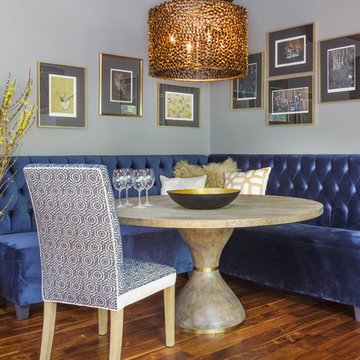
Cette photo montre une salle à manger rétro de taille moyenne avec un mur gris, parquet foncé et un sol marron.
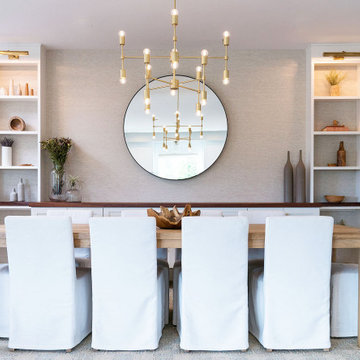
Living room/dining room/kitchen open concept area renovation.
Custom builtin with parota wood top, grasscloth wall paper, mixed metal hardware (brass and black), brass lighting.

Space is defined in the great room through the use of a colorful area rug, defining the living seating area from the contemporary dining room. Gray cork flooring, and the clean lines and simple bold colors of the furniture allow the architecture of the space to soar. A modern take on the sputnik light fixture picks up the angles of the double-gabled post-and-beam roof lines, creating a dramatic, yet cozy space.
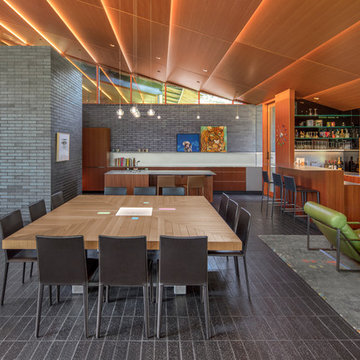
A one of a kind kitchen with bar / stack panel Fir ceiling back lite/ custom dinning table with lights in it that can change color / all built in our shops

Dining with custom pendant lighting.
Cette photo montre une grande salle à manger ouverte sur la cuisine rétro avec un mur blanc, un sol en bois brun, poutres apparentes, un plafond en lambris de bois, un plafond voûté et un sol marron.
Cette photo montre une grande salle à manger ouverte sur la cuisine rétro avec un mur blanc, un sol en bois brun, poutres apparentes, un plafond en lambris de bois, un plafond voûté et un sol marron.
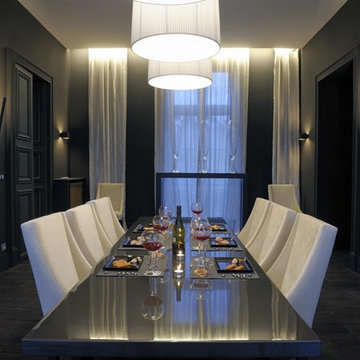
Bérengère Leroy
Aménagement d'une grande salle à manger rétro fermée avec un mur noir et éclairage.
Aménagement d'une grande salle à manger rétro fermée avec un mur noir et éclairage.
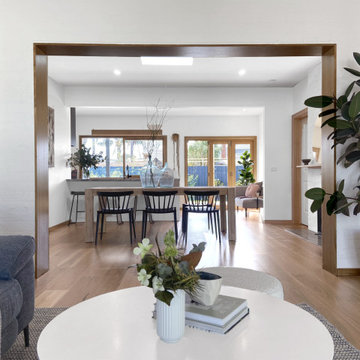
The existing and dated curved archway through to the dining area was squared off and lined with a solid timber reveal and shadowline detail. An existing step down into the living area which was also a trip hazard, was levelled off to further emphasize the open layout and connection between the main living spaces.
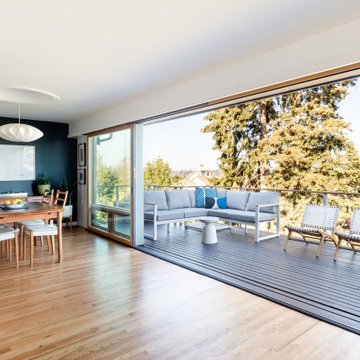
Opposing open-pocket sliding doors create a 14' opening onto a 2nd floor deck blending the indoors & outdoors.
Réalisation d'une salle à manger ouverte sur le salon vintage de taille moyenne avec un mur noir, un sol en bois brun et un sol marron.
Réalisation d'une salle à manger ouverte sur le salon vintage de taille moyenne avec un mur noir, un sol en bois brun et un sol marron.
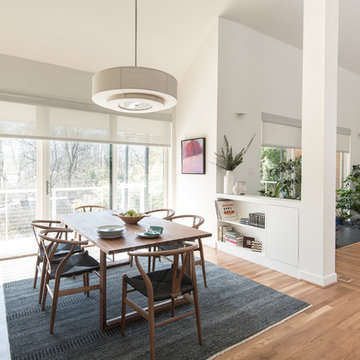
Photography by Laura Metzler
Inspiration pour une salle à manger ouverte sur le salon vintage de taille moyenne avec un mur blanc, un sol en bois brun, aucune cheminée et un sol marron.
Inspiration pour une salle à manger ouverte sur le salon vintage de taille moyenne avec un mur blanc, un sol en bois brun, aucune cheminée et un sol marron.
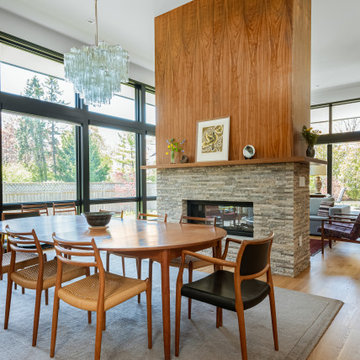
Réalisation d'une grande salle à manger vintage avec un sol en bois brun, une cheminée double-face et un manteau de cheminée en pierre.

This remodel was located in the Hollywood Hills of Los Angeles. The dining room features authentic mid century modern furniture and a colorful Louis Poulsen pendant.

Peter Vanderwarker
Aménagement d'une salle à manger ouverte sur le salon rétro de taille moyenne avec un mur blanc, une cheminée double-face, parquet clair, un manteau de cheminée en béton et un sol marron.
Aménagement d'une salle à manger ouverte sur le salon rétro de taille moyenne avec un mur blanc, une cheminée double-face, parquet clair, un manteau de cheminée en béton et un sol marron.
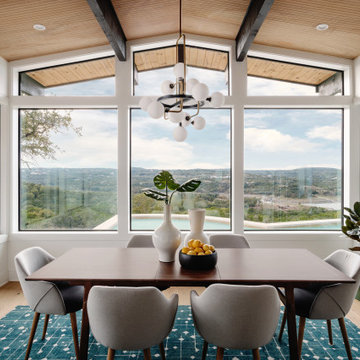
Our Austin studio decided to go bold with this project by ensuring that each space had a unique identity in the Mid-Century Modern style bathroom, butler's pantry, and mudroom. We covered the bathroom walls and flooring with stylish beige and yellow tile that was cleverly installed to look like two different patterns. The mint cabinet and pink vanity reflect the mid-century color palette. The stylish knobs and fittings add an extra splash of fun to the bathroom.
The butler's pantry is located right behind the kitchen and serves multiple functions like storage, a study area, and a bar. We went with a moody blue color for the cabinets and included a raw wood open shelf to give depth and warmth to the space. We went with some gorgeous artistic tiles that create a bold, intriguing look in the space.
In the mudroom, we used siding materials to create a shiplap effect to create warmth and texture – a homage to the classic Mid-Century Modern design. We used the same blue from the butler's pantry to create a cohesive effect. The large mint cabinets add a lighter touch to the space.
---
Project designed by the Atomic Ranch featured modern designers at Breathe Design Studio. From their Austin design studio, they serve an eclectic and accomplished nationwide clientele including in Palm Springs, LA, and the San Francisco Bay Area.
For more about Breathe Design Studio, see here: https://www.breathedesignstudio.com/
To learn more about this project, see here: https://www.breathedesignstudio.com/atomic-ranch

This mid century modern home boasted irreplaceable features including original wood cabinets, wood ceiling, and a wall of floor to ceiling windows. C&R developed a design that incorporated the existing details with additional custom cabinets that matched perfectly. A new lighting plan, quartz counter tops, plumbing fixtures, tile backsplash and floors, and new appliances transformed this kitchen while retaining all the mid century flavor.

Winner of the 2018 Tour of Homes Best Remodel, this whole house re-design of a 1963 Bennet & Johnson mid-century raised ranch home is a beautiful example of the magic we can weave through the application of more sustainable modern design principles to existing spaces.
We worked closely with our client on extensive updates to create a modernized MCM gem.
Extensive alterations include:
- a completely redesigned floor plan to promote a more intuitive flow throughout
- vaulted the ceilings over the great room to create an amazing entrance and feeling of inspired openness
- redesigned entry and driveway to be more inviting and welcoming as well as to experientially set the mid-century modern stage
- the removal of a visually disruptive load bearing central wall and chimney system that formerly partitioned the homes’ entry, dining, kitchen and living rooms from each other
- added clerestory windows above the new kitchen to accentuate the new vaulted ceiling line and create a greater visual continuation of indoor to outdoor space
- drastically increased the access to natural light by increasing window sizes and opening up the floor plan
- placed natural wood elements throughout to provide a calming palette and cohesive Pacific Northwest feel
- incorporated Universal Design principles to make the home Aging In Place ready with wide hallways and accessible spaces, including single-floor living if needed
- moved and completely redesigned the stairway to work for the home’s occupants and be a part of the cohesive design aesthetic
- mixed custom tile layouts with more traditional tiling to create fun and playful visual experiences
- custom designed and sourced MCM specific elements such as the entry screen, cabinetry and lighting
- development of the downstairs for potential future use by an assisted living caretaker
- energy efficiency upgrades seamlessly woven in with much improved insulation, ductless mini splits and solar gain

Double-height dining space connecting directly to the rear courtyard via a giant sash window. The dining space also enjoys a visual connection with the reception room above via the open balcony space.
Idées déco de salles à manger rétro
6
