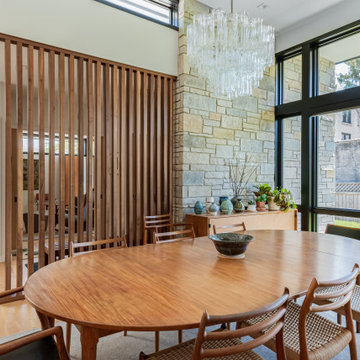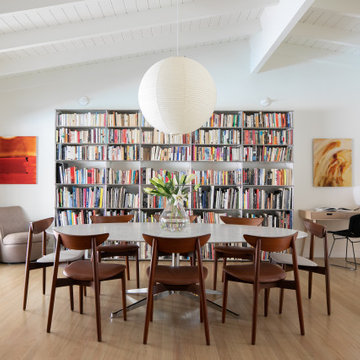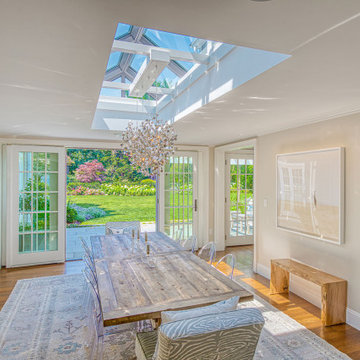Idées déco de salles à manger rétro
Trier par :
Budget
Trier par:Populaires du jour
61 - 80 sur 1 433 photos
1 sur 3

Eichler in Marinwood - In conjunction to the porous programmatic kitchen block as a connective element, the walls along the main corridor add to the sense of bringing outside in. The fin wall adjacent to the entry has been detailed to have the siding slip past the glass, while the living, kitchen and dining room are all connected by a walnut veneer feature wall running the length of the house. This wall also echoes the lush surroundings of lucas valley as well as the original mahogany plywood panels used within eichlers.
photo: scott hargis
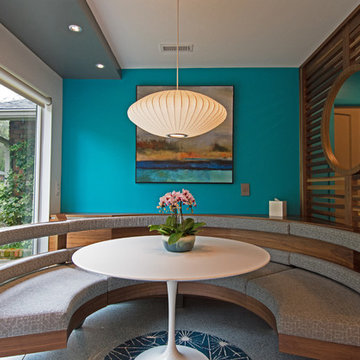
Mid-Century Inspired modern kitchen with Quartz back splash and custom circular walnut Banquette and Screen
Cette photo montre une salle à manger ouverte sur la cuisine rétro de taille moyenne avec un sol gris.
Cette photo montre une salle à manger ouverte sur la cuisine rétro de taille moyenne avec un sol gris.

This stunning custom four sided glass fireplace with traditional logset boasts the largest flames on the market and safe-to-touch glass with our Patent-Pending dual pane glass cooling system.
Fireplace Manufacturer: Acucraft Fireplaces
Architect: Eigelberger
Contractor: Brikor Associates
Interior Furnishing: Chalissima
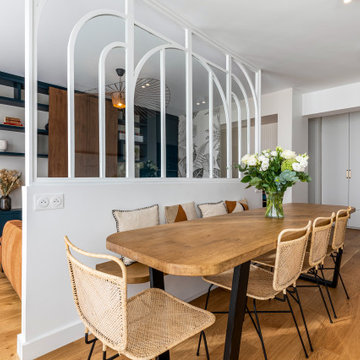
Inspiration pour une salle à manger ouverte sur le salon vintage de taille moyenne avec un mur blanc, parquet clair, aucune cheminée et un sol marron.
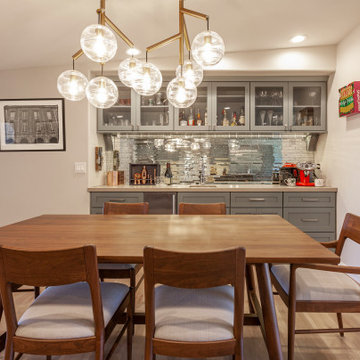
• The dining area sets in between the new kitchen and the new wet bar
• Wet bar makes for additional space for entertaining
• Antiqued mirrored backsplash (selected a silver grout to keep the mirrored tile in the forefront) which reflects light and adds depth, making the space look larger.
• Under cabinet task lighting adds to the reflection of light which also makes this an amazing focal point.
• An ice maker, sink, and counter space for a bar and coffee station
• Lower cabinets designed with roll-out trays -accessible storage for dishes to be closer to their dining table
• Beautiful Circa chandelier, with custom length down rods, hangs level from the pitched ceiling, over the table.
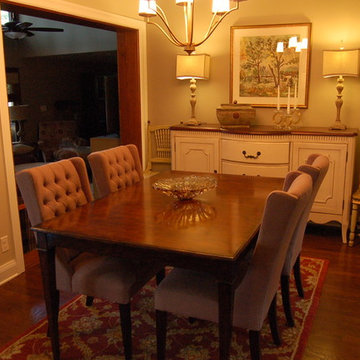
Small Dining Area is decked out with sleek table and tufted dining chairs. Oversized sideboard adds much needed extra storage for serving pieces. Two hand painted chairs flank the sideboard and can easily make dining for six. Unique chandelier is just the right finishing touch.
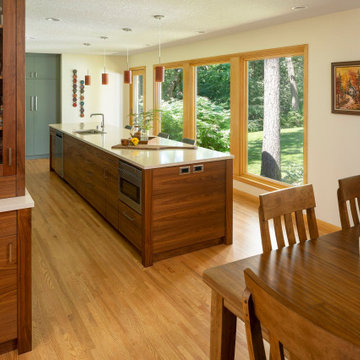
Dining area integrated with large kitchen.
Idée de décoration pour une grande salle à manger ouverte sur la cuisine vintage avec parquet clair.
Idée de décoration pour une grande salle à manger ouverte sur la cuisine vintage avec parquet clair.
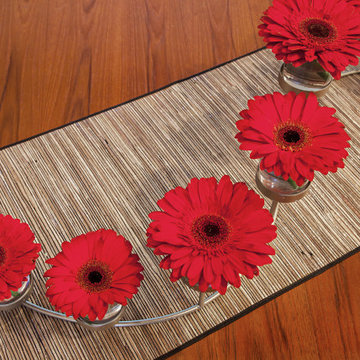
Danish Modern is one of the several types of Modern design style. Popularized in Denmark from the 1940s-1970s, Danish modern furniture design was a collaboration between the principles of modern architecture and the high-quality cabinetmaking for which the Danes were known. Simple, elegant, airy, and featuring clean, sweeping lines, the furnishings are inherently warm and beautiful.
This open dining room is a collection of vintage Danish modern furniture dating from the early 1970s. The authentic pieces were located at different auction houses and specialty consigners around the country to create a cohesive look the homeowners were seeking.
The solid teak sideboard features a lighted upper display cabinet (removable) showcasing the homeowners’ collection of art including Nambé, Murano, Vietri sul Mare, and Blenko.
The lower cabinet consists of two sliding doors on either end offering plentiful storage. In between are a bank of five felt-lined drawers for items such as silverware, trays and linens.
With graceful rounded corners and rich, warm teak woodgrain, the dining room table is a perfect match to the sideboard. Two leaves tightly drop in and enable expansion with seating capacity for 14 people.
Mixing up dining chairs adds interest and variety. The curvaceous and timeless Arne Jacobsen (the Danish designer) Series 7 chair in black is the perfect pairing for this dynamic design.
Crowning the space is the airy, translucent classic Nelson bubble lamp, keeping in line with the Modernist theme.
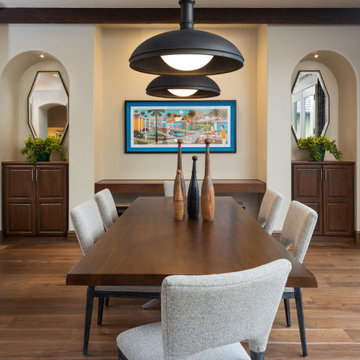
Réalisation d'une grande salle à manger ouverte sur la cuisine vintage avec un mur beige, un sol en bois brun et un sol marron.
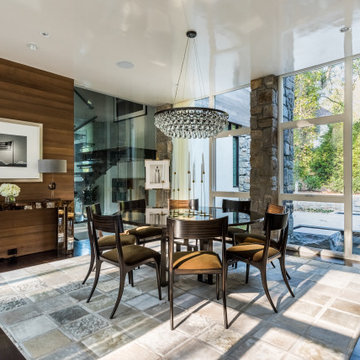
Exemple d'une grande salle à manger ouverte sur le salon rétro avec un mur blanc, parquet foncé et un sol marron.
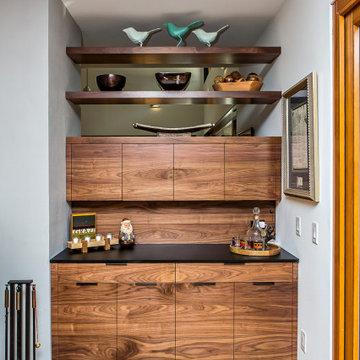
The little cocktail bar was built in next to the fireplace. It has open shelving above to allow light and air through. The custom cabinets are flat front flush walnut veneer. This cabinet has room for glassware, barware and extra supplies as needed for the dining room adjacent to it.
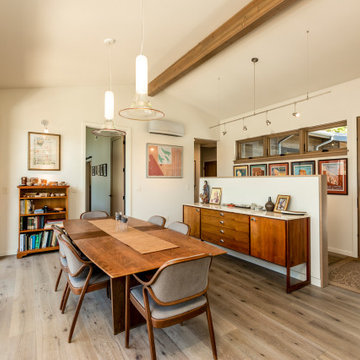
Architect: Domain Design Architects
Photography: Joe Belcovson Photography
Exemple d'une salle à manger rétro de taille moyenne avec un mur blanc, un sol en bois brun, un sol marron, poutres apparentes et un plafond voûté.
Exemple d'une salle à manger rétro de taille moyenne avec un mur blanc, un sol en bois brun, un sol marron, poutres apparentes et un plafond voûté.

In this modern dining room, a medley of greenery sprouts from a hammered charcoal vase at the center of an espresso stained table. The table is illuminated by a modern light fixture, composed of hand-blown clear glass globes. Espresso gives way to chocolate in the tone on tone upholstery of the dining chairs. The orange piping of the chairs gives a nod to the contemporary artwork hanging on a far wall in the sitting area. The sitting area is also furnished with a pair of recliners with walnut stained frames and olive leather. Opposite the recliners is a tufted back sofa upholstered in linen and accented with copper suede pillows. A bronze metal cocktail table rests in front of the sofa while a wood floor lamp with ivory shade stands to the side. A Persian wool rug in shades of amber, green and cream ties the space together. The ivory walls and ceiling are accented by honey stained alder trim, a color that continues via a paneled wall separates the dining room from the kitchen.
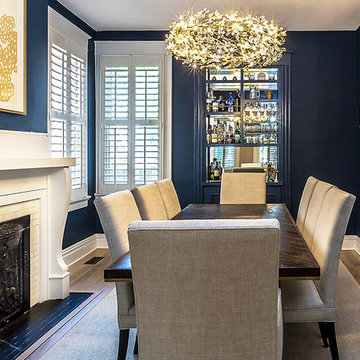
Photography Anna Zagorodna
Exemple d'une petite salle à manger rétro fermée avec un mur bleu, parquet clair, une cheminée standard, un manteau de cheminée en carrelage et un sol marron.
Exemple d'une petite salle à manger rétro fermée avec un mur bleu, parquet clair, une cheminée standard, un manteau de cheminée en carrelage et un sol marron.
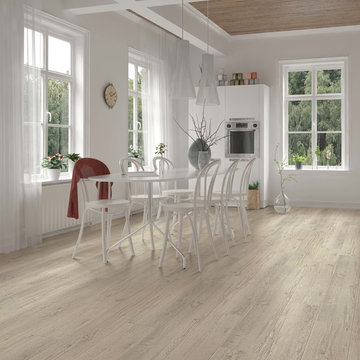
Aménagement d'une salle à manger ouverte sur la cuisine rétro de taille moyenne avec un sol en vinyl, un mur gris, un sol beige et aucune cheminée.
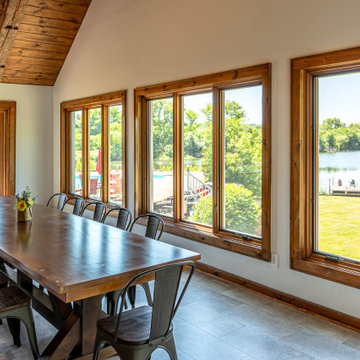
Infinity from Marvin replacement windows give a new outlook to the backyard oasis.
Cette image montre une grande salle à manger vintage fermée avec un mur blanc et aucune cheminée.
Cette image montre une grande salle à manger vintage fermée avec un mur blanc et aucune cheminée.
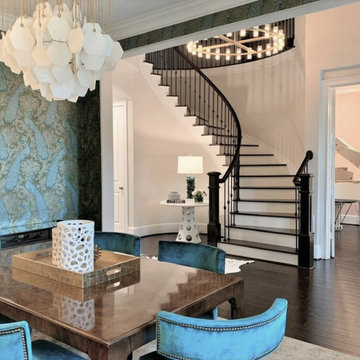
Drama is played out in teal and green wallpaper with peacock motifs. Mid century and art deco mix to create a unique space that satifies the homeowner's love of color and drama.
Idées déco de salles à manger rétro
4
