Idées déco de salles à manger rétro
Trier par :
Budget
Trier par:Populaires du jour
81 - 100 sur 1 433 photos
1 sur 3
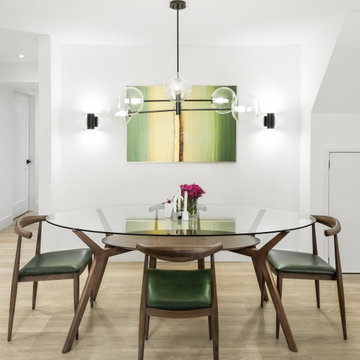
Réalisation d'une salle à manger vintage fermée et de taille moyenne avec un mur blanc, parquet clair et un sol beige.
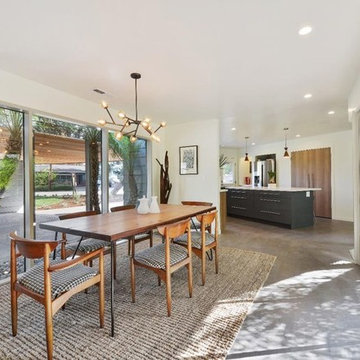
Spruce & Pine Developer
Réalisation d'une salle à manger vintage fermée et de taille moyenne avec un mur blanc, sol en béton ciré, aucune cheminée et un sol gris.
Réalisation d'une salle à manger vintage fermée et de taille moyenne avec un mur blanc, sol en béton ciré, aucune cheminée et un sol gris.
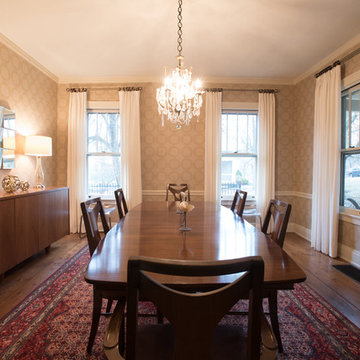
Kelly Clark Design
Aménagement d'une salle à manger rétro de taille moyenne et fermée avec un mur beige, un sol en bois brun, aucune cheminée et un sol marron.
Aménagement d'une salle à manger rétro de taille moyenne et fermée avec un mur beige, un sol en bois brun, aucune cheminée et un sol marron.
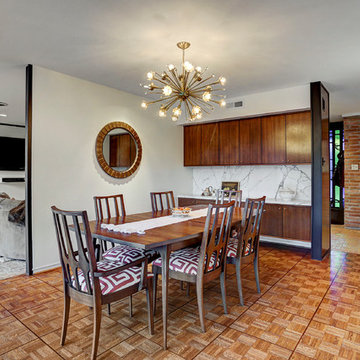
TK Images
Exemple d'une salle à manger rétro de taille moyenne et fermée avec un mur blanc, un sol en bois brun, aucune cheminée et un sol marron.
Exemple d'une salle à manger rétro de taille moyenne et fermée avec un mur blanc, un sol en bois brun, aucune cheminée et un sol marron.
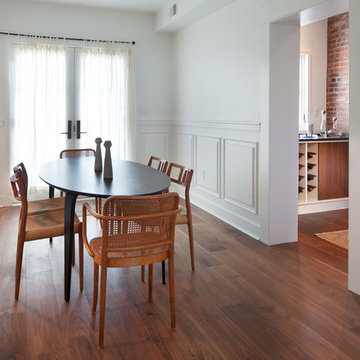
Idée de décoration pour une salle à manger vintage fermée et de taille moyenne avec un mur blanc, parquet foncé et aucune cheminée.
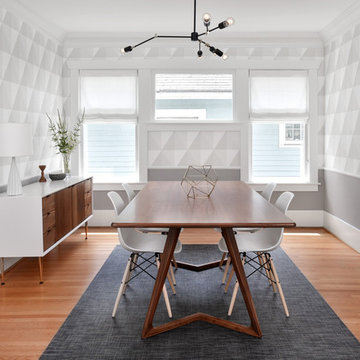
Eric Dennon Photography
Idées déco pour une salle à manger rétro fermée et de taille moyenne avec un mur multicolore, un sol en bois brun, aucune cheminée et un sol marron.
Idées déco pour une salle à manger rétro fermée et de taille moyenne avec un mur multicolore, un sol en bois brun, aucune cheminée et un sol marron.
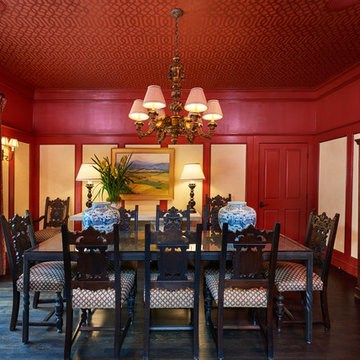
Cette photo montre une salle à manger rétro fermée et de taille moyenne avec un mur rouge, parquet foncé et aucune cheminée.
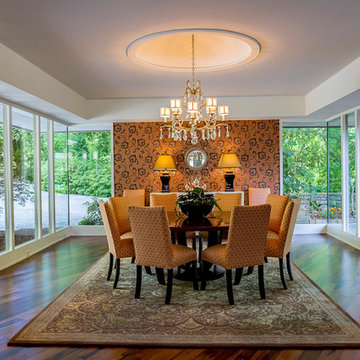
Foothills Fotoworks
Aménagement d'une très grande salle à manger rétro fermée avec parquet foncé, un mur blanc et un sol marron.
Aménagement d'une très grande salle à manger rétro fermée avec parquet foncé, un mur blanc et un sol marron.
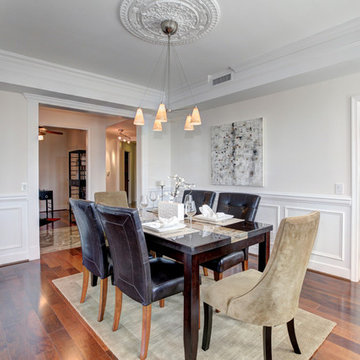
Gorgeous formal dining room with chair rail and ceiling pendant.
Aménagement d'une salle à manger rétro fermée et de taille moyenne avec un sol en bois brun, un mur blanc, aucune cheminée et un sol marron.
Aménagement d'une salle à manger rétro fermée et de taille moyenne avec un sol en bois brun, un mur blanc, aucune cheminée et un sol marron.
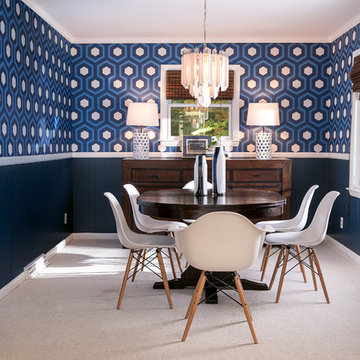
Vanderveen Photographers
Idée de décoration pour une salle à manger vintage fermée et de taille moyenne avec un mur multicolore, moquette, aucune cheminée et un sol beige.
Idée de décoration pour une salle à manger vintage fermée et de taille moyenne avec un mur multicolore, moquette, aucune cheminée et un sol beige.
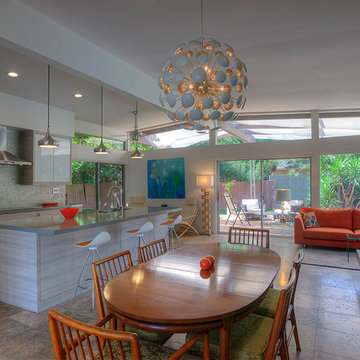
Mike Small Photography
Aménagement d'une salle à manger ouverte sur la cuisine rétro de taille moyenne avec un mur gris.
Aménagement d'une salle à manger ouverte sur la cuisine rétro de taille moyenne avec un mur gris.
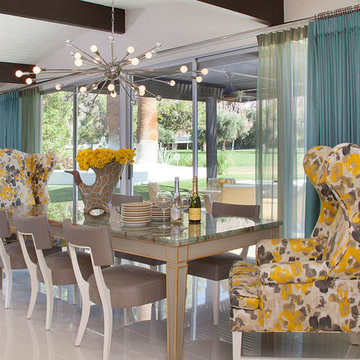
Inspiration pour une salle à manger ouverte sur le salon vintage de taille moyenne avec un mur blanc, un sol en carrelage de porcelaine et aucune cheminée.
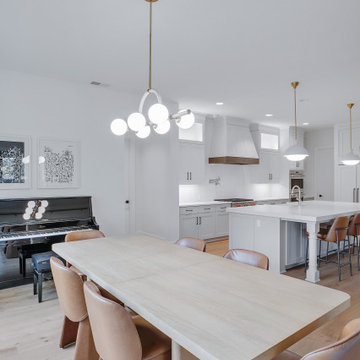
Our clients purchased a new construction home and wanted to add character since the modern farmhouse look was not their vibe. Upgrading the lighting in the dining room went a long way.
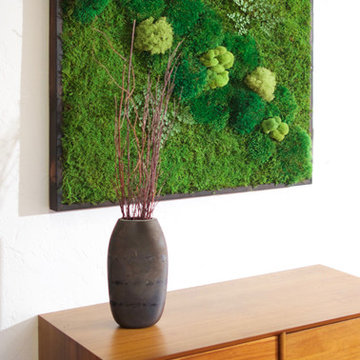
This green living wall art is actually preserved moss in a burned pine frame. It is accented by a glass vase that is made to look opaque and down. The reeds in the vase offset the green of the vertical garden. The green wall really pops out against the white background and mid-century cabinet.
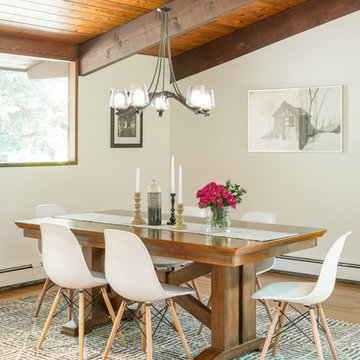
Photo: Kyle Caldwell
Idée de décoration pour une salle à manger ouverte sur la cuisine vintage de taille moyenne avec un mur blanc, parquet clair et aucune cheminée.
Idée de décoration pour une salle à manger ouverte sur la cuisine vintage de taille moyenne avec un mur blanc, parquet clair et aucune cheminée.
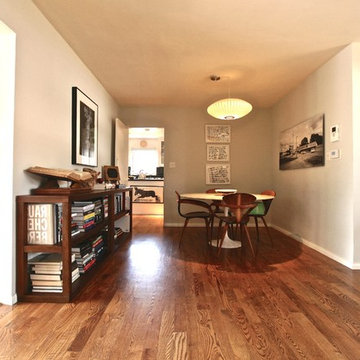
dining area
Cette image montre une petite salle à manger vintage avec un mur gris et parquet foncé.
Cette image montre une petite salle à manger vintage avec un mur gris et parquet foncé.
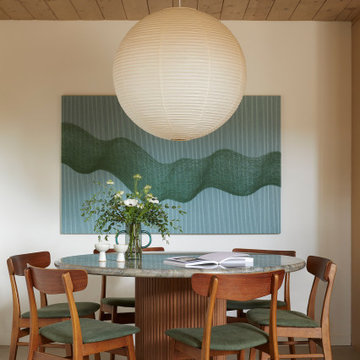
This 1960s home was in original condition and badly in need of some functional and cosmetic updates. We opened up the great room into an open concept space, converted the half bathroom downstairs into a full bath, and updated finishes all throughout with finishes that felt period-appropriate and reflective of the owner's Asian heritage.
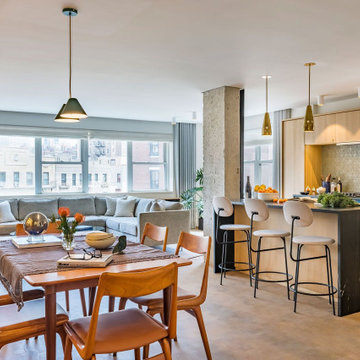
This transformation took an estate-condition 2 bedroom 2 bathroom corner unit located in the heart of NYC's West Village to a whole other level. Exquisitely designed and beautifully executed; details abound which delight the senses at every turn.
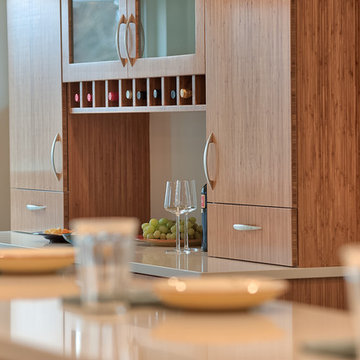
Deb Cochrane Images
Réalisation d'une grande salle à manger ouverte sur le salon vintage avec parquet foncé, un sol marron, un mur beige et aucune cheminée.
Réalisation d'une grande salle à manger ouverte sur le salon vintage avec parquet foncé, un sol marron, un mur beige et aucune cheminée.
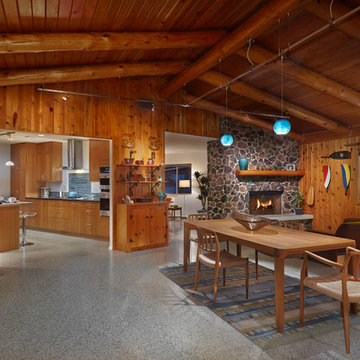
Dining Room
Réalisation d'une grande salle à manger ouverte sur la cuisine vintage avec une cheminée double-face, un manteau de cheminée en pierre et un sol multicolore.
Réalisation d'une grande salle à manger ouverte sur la cuisine vintage avec une cheminée double-face, un manteau de cheminée en pierre et un sol multicolore.
Idées déco de salles à manger rétro
5