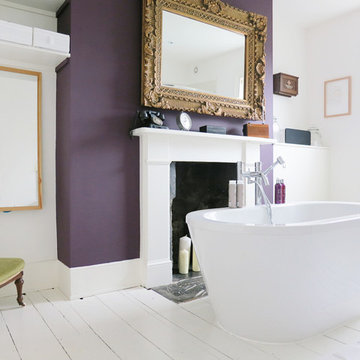Idées déco de salles de bain avec un mur violet
Trier par :
Budget
Trier par:Populaires du jour
101 - 120 sur 3 517 photos
1 sur 2
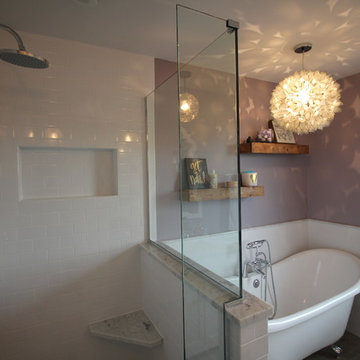
Beautiful modern transitional master bathroom. With carrara marble, white subway tile shower, wonderful clawfoot tub with relaxing lighting, barn wood tile floor and soft purple walls.
Fredenhagen Remodel & Design
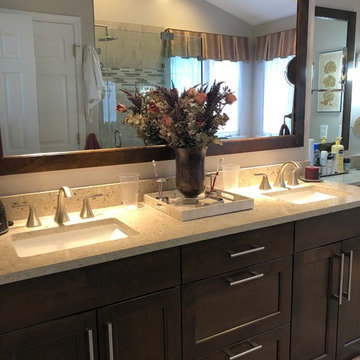
Réalisation d'une salle de bain principale tradition de taille moyenne avec un placard avec porte à panneau encastré, des portes de placard marrons, une baignoire indépendante, une douche d'angle, WC à poser, un carrelage gris, des carreaux de porcelaine, un mur violet, un sol en carrelage de porcelaine, un lavabo encastré, un plan de toilette en quartz modifié, un sol marron, une cabine de douche à porte battante et un plan de toilette multicolore.
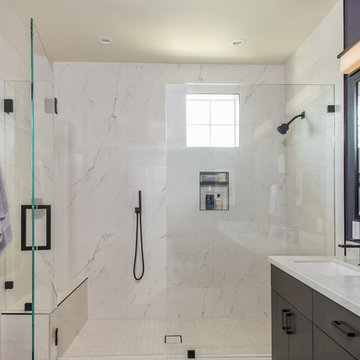
After living with the average master bathroom designed by the development company of their condo, my clients decided they had had enough. Longing for something sleeker, more modern, and with some style and flair, they hired me to create a space that would feel welcoming but unique. At their request, we removed a rarely-used bath tub and replaced it, and the adjacent small standing shower, with a much more spacious wet area. Both a vanity scaled for the room and its undermount sinks make the counter area seem roomier as well. New LED light fixtures, and mirrors outlined in oil-rubbed bronze to coordinate with the faucets, shower hardware, and vanity handles and towel bars bring a crisp, clean-lined sense. A deep, moody color on the walls and a fascinating, mineral-like wallpaper in the water closet serve to make this new master bath feel like a suite in a dramatic, contemporary hotel in New York or London. Photos by Bernardo Grijalva
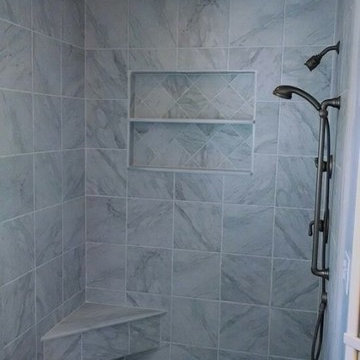
Cette photo montre une grande salle de bain principale avec un plan de toilette en carrelage, une baignoire posée, une douche d'angle, WC à poser, un carrelage multicolore, des carreaux de céramique, un mur violet et un sol en carrelage de céramique.
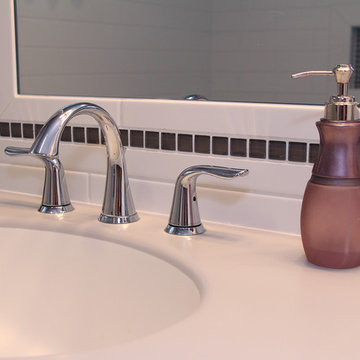
White subway tiles, smoky gray glass mosaic tile accents, soft gray spa bathtub, solid surface countertops, and lilac walls. Photos by Kost Plus Marketing.
Photo by Carrie Kost
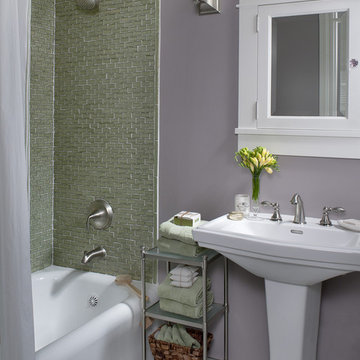
Ken Gutmaker Photography
kellykeisersplendidinteriors
Exemple d'une salle de bain chic avec un lavabo de ferme et un mur violet.
Exemple d'une salle de bain chic avec un lavabo de ferme et un mur violet.
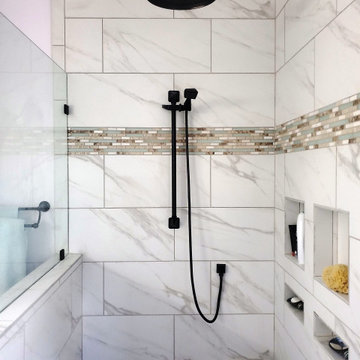
Inspiration pour une douche en alcôve principale minimaliste de taille moyenne avec un placard avec porte à panneau surélevé, des portes de placard grises, WC à poser, des carreaux de porcelaine, un mur violet, un sol en carrelage de céramique, une vasque, un plan de toilette en granite, aucune cabine, un plan de toilette gris, un banc de douche et meuble double vasque.
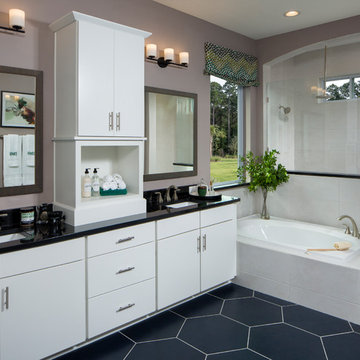
The Lions Model by David Weekley Homes in Heritage Trace at Crosswater
Inspiration pour une salle de bain principale traditionnelle avec un placard à porte plane, des portes de placard blanches, une baignoire posée, un mur violet, un lavabo encastré, un sol bleu et un plan de toilette noir.
Inspiration pour une salle de bain principale traditionnelle avec un placard à porte plane, des portes de placard blanches, une baignoire posée, un mur violet, un lavabo encastré, un sol bleu et un plan de toilette noir.
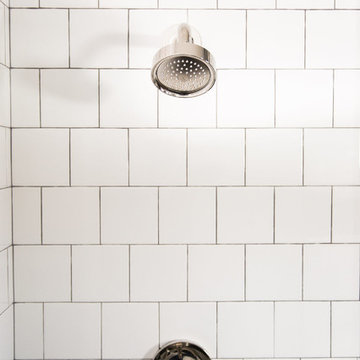
Shop the Look, See the Photo Tour here: https://www.studio-mcgee.com/studioblog/2016/4/4/modern-mountain-home-tour
Watch the Webisode: https://www.youtube.com/watch?v=JtwvqrNPjhU
Travis J Photography
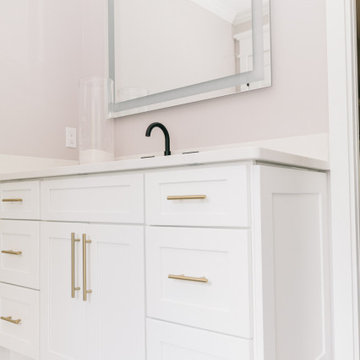
Inspiration pour une salle de bain principale minimaliste de taille moyenne avec un placard à porte shaker, des portes de placard blanches, une baignoire indépendante, une douche d'angle, tous types de WC, un carrelage blanc, des carreaux de porcelaine, un mur violet, un sol en carrelage de porcelaine, un lavabo encastré, un plan de toilette en quartz, un sol gris, une cabine de douche à porte battante, un plan de toilette blanc, une niche, meuble simple vasque et un plafond voûté.
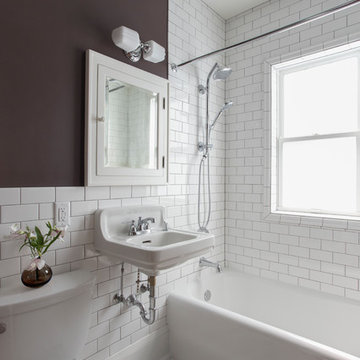
The clients found a vintage wall mounted sink and medicine cabinet to help embody the history of their home. Along the same lines, the original marble hex tile floor and bathtub were refinished instead of replaced. A window was added in the shower to make the space seem bigger and brighter.
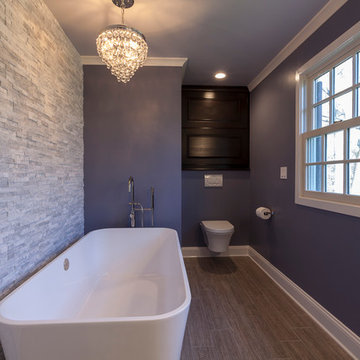
David Dadekian
Inspiration pour une grande salle de bain principale et longue et étroite design en bois foncé avec une baignoire indépendante, un placard à porte plane, une douche à l'italienne, WC suspendus, un carrelage blanc, des carreaux de porcelaine, un mur violet, un sol en carrelage de porcelaine, un lavabo encastré, un plan de toilette en quartz modifié, un sol gris, aucune cabine et un mur en pierre.
Inspiration pour une grande salle de bain principale et longue et étroite design en bois foncé avec une baignoire indépendante, un placard à porte plane, une douche à l'italienne, WC suspendus, un carrelage blanc, des carreaux de porcelaine, un mur violet, un sol en carrelage de porcelaine, un lavabo encastré, un plan de toilette en quartz modifié, un sol gris, aucune cabine et un mur en pierre.
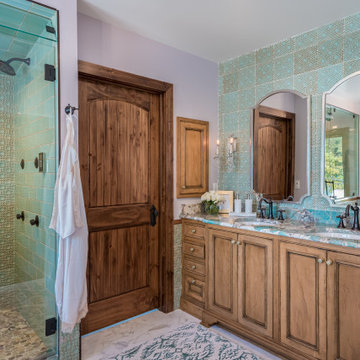
Réalisation d'une grande douche en alcôve principale tradition en bois brun avec un placard en trompe-l'oeil, WC à poser, un carrelage vert, des carreaux de béton, un mur violet, un sol en marbre, un lavabo encastré, un plan de toilette en marbre, un sol blanc, une cabine de douche à porte battante, un plan de toilette bleu, meuble double vasque, meuble-lavabo encastré et un mur en parement de brique.
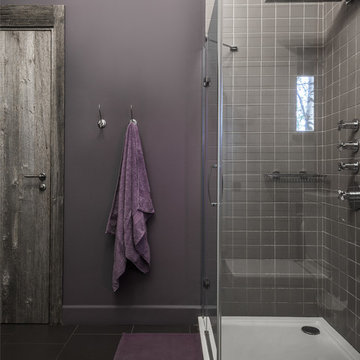
Александрова Дина
Cette photo montre une salle d'eau tendance avec un carrelage gris, un mur violet, un sol noir et une cabine de douche à porte battante.
Cette photo montre une salle d'eau tendance avec un carrelage gris, un mur violet, un sol noir et une cabine de douche à porte battante.
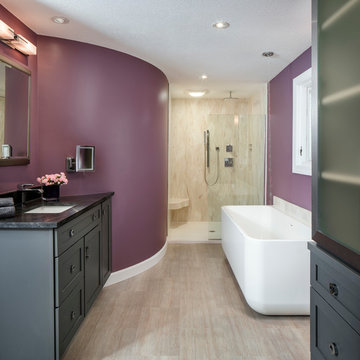
Chipper Hatter
Aménagement d'une grande salle de bain principale contemporaine avec un placard à porte shaker, des portes de placard grises, une baignoire indépendante, une douche à l'italienne, WC à poser, un mur violet, un lavabo encastré, un plan de toilette en granite, un carrelage beige, du carrelage en marbre, parquet clair, un sol beige et aucune cabine.
Aménagement d'une grande salle de bain principale contemporaine avec un placard à porte shaker, des portes de placard grises, une baignoire indépendante, une douche à l'italienne, WC à poser, un mur violet, un lavabo encastré, un plan de toilette en granite, un carrelage beige, du carrelage en marbre, parquet clair, un sol beige et aucune cabine.
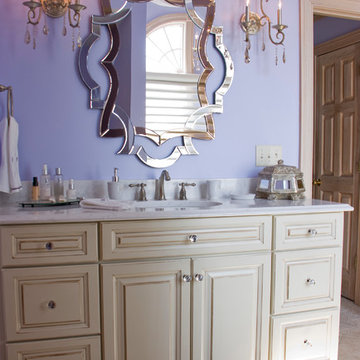
Design and installation by Mauk Cabinets by design in Tipp City, OH. Designer: Aaron Mauk.
Photographer: Shelley Schilperoot
Inspiration pour une douche en alcôve principale victorienne de taille moyenne avec un lavabo encastré, un placard avec porte à panneau surélevé, des portes de placard blanches, un plan de toilette en quartz modifié, une baignoire posée, WC séparés, un carrelage beige, un mur violet et un sol en carrelage de céramique.
Inspiration pour une douche en alcôve principale victorienne de taille moyenne avec un lavabo encastré, un placard avec porte à panneau surélevé, des portes de placard blanches, un plan de toilette en quartz modifié, une baignoire posée, WC séparés, un carrelage beige, un mur violet et un sol en carrelage de céramique.

Historically regarded as ‘The Purple House,’ a place where musicians have come and gone, we restored this 1910 historical building in East Nashville to become a boutique bed and breakfast. Developed by native Texans, the home is dubbed The Texas Consulate, with a soft spot for Texans. Much of the original structure and details remain, including the wood flooring, trim and casing, architectural niches, fireplaces and tile, brick chimneys, doors and hardware, cast iron tubs, and other special trinkets. We suggested minimal architectural interventions to accommodate the adaptation, in addition to curating hand-selected furniture, fixtures, and objects that celebrate the building’s art deco character.
Interior Design and Styling: Jeanne Schultz Design Studio
Architect of Record: David Hunter
Photography: Chris Phelps
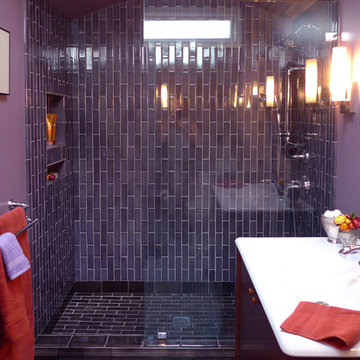
Exemple d'une petite salle de bain principale chic en bois brun avec un lavabo intégré, un placard à porte plane, un plan de toilette en surface solide, une douche ouverte, un carrelage multicolore, des carreaux de céramique, un mur violet et un sol en carrelage de céramique.
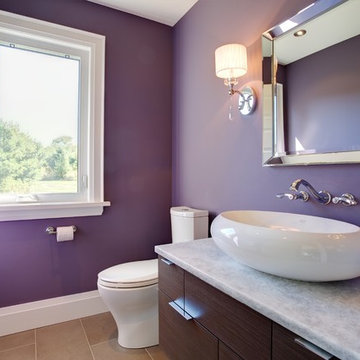
Inspiration pour une salle de bain traditionnelle en bois foncé de taille moyenne avec un placard à porte plane, un plan de toilette en bois, une douche ouverte, WC à poser, un carrelage beige, des carreaux de porcelaine et un mur violet.
Idées déco de salles de bain avec un mur violet
6
