Idées déco de salles de bain avec un sol beige
Trier par :
Budget
Trier par:Populaires du jour
181 - 200 sur 77 523 photos
1 sur 2

The master bath was part of the additions added to the house in the late 1960s by noted Arizona architect Bennie Gonzales during his period of ownership of the house. Originally lit only by skylights, additional windows were added to balance the light and brighten the space, A wet room concept with undermount tub, dual showers and door/window unit (fabricated from aluminum) complete with ventilating transom, transformed the narrow space. A heated floor, dual copper farmhouse sinks, heated towel rack, and illuminated spa mirrors are among the comforting touches that compliment the space.
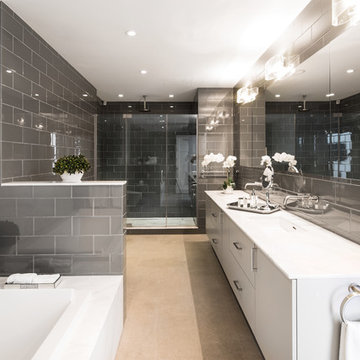
Exemple d'une douche en alcôve principale tendance avec un placard à porte plane, des portes de placard blanches, une baignoire en alcôve, un carrelage gris, un carrelage métro, un mur gris, un lavabo encastré, un sol beige, une cabine de douche à porte battante et un plan de toilette blanc.

Luxury master ensuite bathroom with built in wood cabinets.
Réalisation d'une grande salle de bain principale vintage avec un placard à porte plane, des portes de placard marrons, une baignoire posée, du carrelage en marbre, un mur beige, un plan de toilette en marbre, un lavabo encastré, un sol beige et un plan de toilette beige.
Réalisation d'une grande salle de bain principale vintage avec un placard à porte plane, des portes de placard marrons, une baignoire posée, du carrelage en marbre, un mur beige, un plan de toilette en marbre, un lavabo encastré, un sol beige et un plan de toilette beige.

Aménagement d'une grande salle de bain principale contemporaine en bois clair avec un placard à porte plane, une baignoire indépendante, une douche double, un carrelage blanc, des dalles de pierre, un mur blanc, parquet clair, un lavabo encastré, une cabine de douche à porte battante, un plan de toilette blanc, WC à poser, un plan de toilette en marbre et un sol beige.
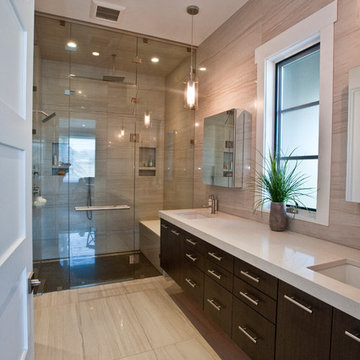
South Bozeman Tri-level Renovation - Sleek Master Bath
* Penny Lane Home Builders Design
* Ted Hanson Construction
* Lynn Donaldson Photography
* Interior finishes: Earth Elements
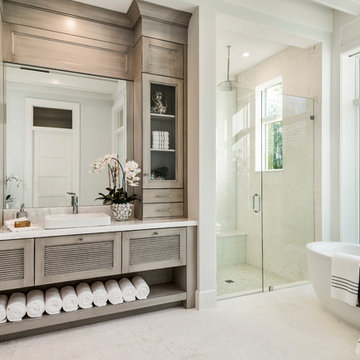
Idée de décoration pour une salle de bain tradition avec un placard à porte persienne, des portes de placard grises, une baignoire indépendante, un carrelage beige, un mur blanc, une vasque, un sol beige et une cabine de douche à porte battante.
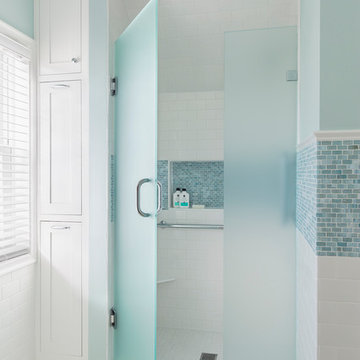
Andrea Rugg
Exemple d'une petite douche en alcôve principale chic avec un placard à porte shaker, des portes de placard blanches, WC séparés, un carrelage bleu, des carreaux de céramique, un mur bleu, un sol en carrelage de porcelaine, un lavabo encastré, un plan de toilette en quartz modifié, un sol beige et une cabine de douche à porte battante.
Exemple d'une petite douche en alcôve principale chic avec un placard à porte shaker, des portes de placard blanches, WC séparés, un carrelage bleu, des carreaux de céramique, un mur bleu, un sol en carrelage de porcelaine, un lavabo encastré, un plan de toilette en quartz modifié, un sol beige et une cabine de douche à porte battante.
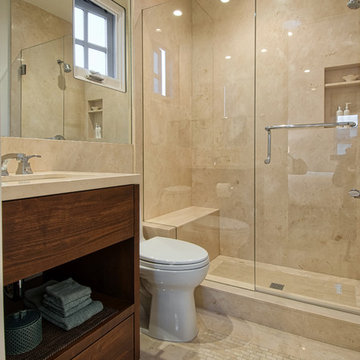
Cette photo montre une douche en alcôve tendance en bois foncé avec WC à poser, un carrelage beige, du carrelage en marbre, un mur beige, un sol en marbre, un lavabo encastré, un sol beige, une cabine de douche à porte battante et un placard à porte plane.
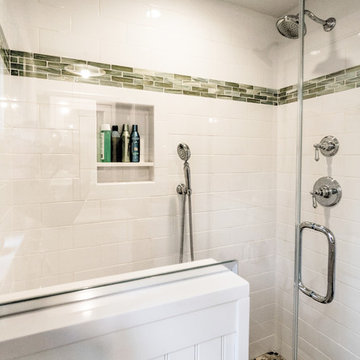
This Diamond Cabinetry kitchen designed by White Wood Kitchens reflects the owners' love of Cape Life. The cabinets are maple painted an "Oasis" blue. The countertops are Saravii Curava, which are countertops made out of recycled glass. With stainless steel appliances and a farm sink, this kitchen is perfectly suited for days on Cape Cod. The bathroom includes Versiniti cabinetry, including a vanity and two cabinets for above the sink and the toilet. Builder: McPhee Builders.
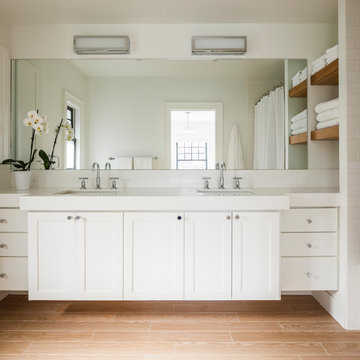
Interior Design by ecd Design LLC
This newly remodeled home was transformed top to bottom. It is, as all good art should be “A little something of the past and a little something of the future.” We kept the old world charm of the Tudor style, (a popular American theme harkening back to Great Britain in the 1500’s) and combined it with the modern amenities and design that many of us have come to love and appreciate. In the process, we created something truly unique and inspiring.
RW Anderson Homes is the premier home builder and remodeler in the Seattle and Bellevue area. Distinguished by their excellent team, and attention to detail, RW Anderson delivers a custom tailored experience for every customer. Their service to clients has earned them a great reputation in the industry for taking care of their customers.
Working with RW Anderson Homes is very easy. Their office and design team work tirelessly to maximize your goals and dreams in order to create finished spaces that aren’t only beautiful, but highly functional for every customer. In an industry known for false promises and the unexpected, the team at RW Anderson is professional and works to present a clear and concise strategy for every project. They take pride in their references and the amount of direct referrals they receive from past clients.
RW Anderson Homes would love the opportunity to talk with you about your home or remodel project today. Estimates and consultations are always free. Call us now at 206-383-8084 or email Ryan@rwandersonhomes.com.
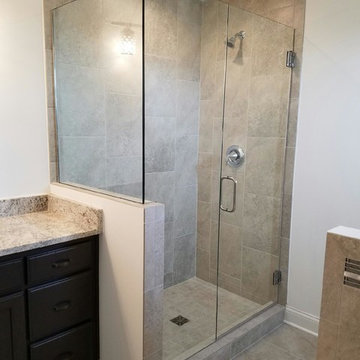
Inspiration pour une petite salle de bain principale traditionnelle en bois foncé avec une baignoire en alcôve, une douche d'angle, un carrelage beige, des carreaux de céramique, un mur blanc, un sol en carrelage de céramique, un plan de toilette en granite, un sol beige, une cabine de douche à porte battante et un plan de toilette beige.

Single pane glass, corner bench and glass shelves in the shower keep it open and uncluttered. We added grab bars for the future and wetwall with lots of hooks.
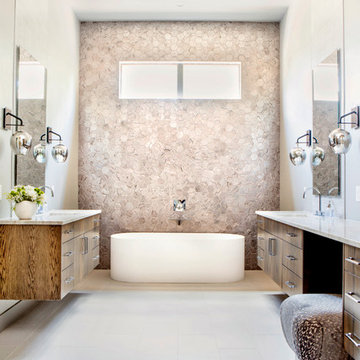
Mia Baxter Smail
Idées déco pour une salle de bain principale contemporaine en bois foncé avec un placard à porte plane, une baignoire indépendante, un carrelage beige, un mur beige, un lavabo encastré, un sol beige, des carreaux de béton, un sol en carrelage de porcelaine et un plan de toilette en marbre.
Idées déco pour une salle de bain principale contemporaine en bois foncé avec un placard à porte plane, une baignoire indépendante, un carrelage beige, un mur beige, un lavabo encastré, un sol beige, des carreaux de béton, un sol en carrelage de porcelaine et un plan de toilette en marbre.
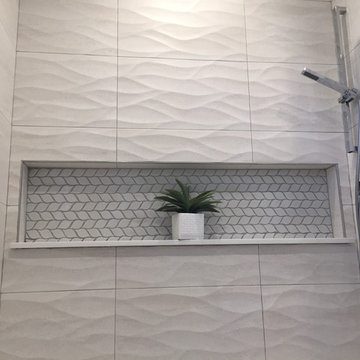
Cette image montre une petite salle de bain rustique avec un placard à porte plane, des portes de placard grises, une baignoire posée, WC à poser, un carrelage blanc, mosaïque, un sol en carrelage de céramique, un plan de toilette en surface solide et un sol beige.

Inspiration pour une grande salle de bain principale design en bois foncé avec un placard à porte plane, une baignoire indépendante, un mur gris, un sol beige, une cabine de douche à porte battante, une douche d'angle, un carrelage blanc, des carreaux de porcelaine, sol en béton ciré, un lavabo encastré, un plan de toilette en surface solide et une fenêtre.
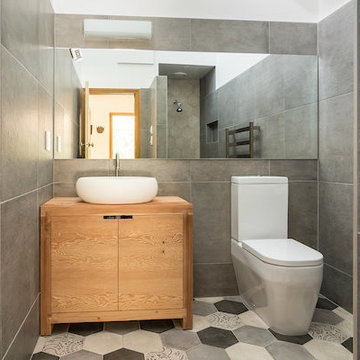
Smith & Sons Riccardon worked wonders turning this compact bathroom space into a smart modern space.
A careful rework of the space included opting for a walk in shower over a traditional screen or dome style shower which makes this bathroom more spacious and functional.
The white oval sink on top of a natural wood vanity provide a central focus and a hint of Scandanavian tones whilst the hexagonal floor and shower patterns add interest against the large wall tiles.
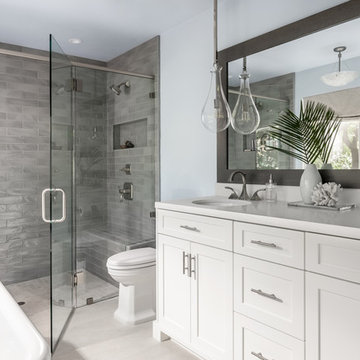
Modern kitchen design by Benning Design Construction. Photos by Matt Rosendahl at Premier Visuals.
Idée de décoration pour une salle de bain principale marine de taille moyenne avec un placard à porte shaker, des portes de placard blanches, un carrelage gris, un mur bleu, un sol beige, une cabine de douche à porte battante, une douche à l'italienne et un lavabo encastré.
Idée de décoration pour une salle de bain principale marine de taille moyenne avec un placard à porte shaker, des portes de placard blanches, un carrelage gris, un mur bleu, un sol beige, une cabine de douche à porte battante, une douche à l'italienne et un lavabo encastré.
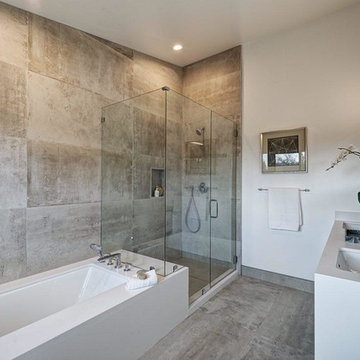
Justin Adams
Cette photo montre une salle de bain principale moderne de taille moyenne avec un placard à porte plane, des portes de placard blanches, une baignoire encastrée, un combiné douche/baignoire, WC suspendus, un carrelage beige, des carreaux de porcelaine, un mur blanc, un sol en carrelage de porcelaine, un lavabo encastré, un plan de toilette en quartz modifié, un sol beige et une cabine de douche à porte battante.
Cette photo montre une salle de bain principale moderne de taille moyenne avec un placard à porte plane, des portes de placard blanches, une baignoire encastrée, un combiné douche/baignoire, WC suspendus, un carrelage beige, des carreaux de porcelaine, un mur blanc, un sol en carrelage de porcelaine, un lavabo encastré, un plan de toilette en quartz modifié, un sol beige et une cabine de douche à porte battante.
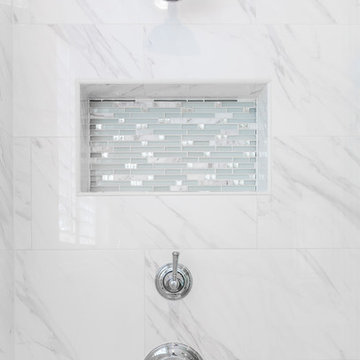
Renee Alexander
Cette photo montre une petite douche en alcôve principale chic avec un placard à porte shaker, des portes de placard grises, WC séparés, un carrelage blanc, des carreaux de porcelaine, un mur bleu, un sol en carrelage de porcelaine, un lavabo encastré, un plan de toilette en quartz modifié, un sol beige et une cabine de douche à porte battante.
Cette photo montre une petite douche en alcôve principale chic avec un placard à porte shaker, des portes de placard grises, WC séparés, un carrelage blanc, des carreaux de porcelaine, un mur bleu, un sol en carrelage de porcelaine, un lavabo encastré, un plan de toilette en quartz modifié, un sol beige et une cabine de douche à porte battante.

An Architect's bathroom added to the top floor of a beautiful home. Clean lines and cool colors are employed to create a perfect balance of soft and hard. Tile work and cabinetry provide great contrast and ground the space.
Photographer: Dean Birinyi
Idées déco de salles de bain avec un sol beige
10