Idées déco de salles de bain avec un sol en calcaire
Trier par :
Budget
Trier par:Populaires du jour
121 - 140 sur 9 884 photos
1 sur 2
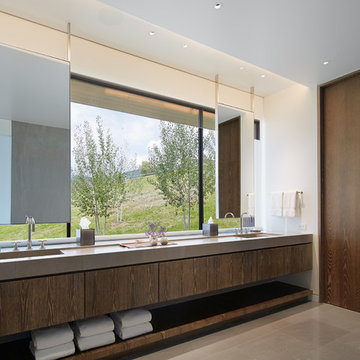
Steve Hall Hedrich Blessing
Inspiration pour une salle de bain design en bois foncé avec un placard à porte plane, un carrelage blanc, un mur blanc, un sol en calcaire, un lavabo intégré, un plan de toilette en calcaire, un sol gris et un plan de toilette gris.
Inspiration pour une salle de bain design en bois foncé avec un placard à porte plane, un carrelage blanc, un mur blanc, un sol en calcaire, un lavabo intégré, un plan de toilette en calcaire, un sol gris et un plan de toilette gris.
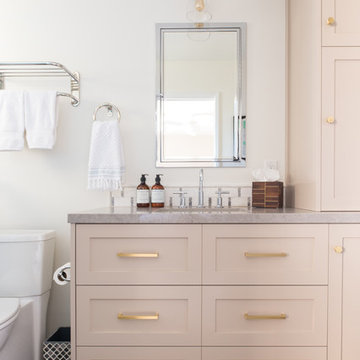
Samantha Goh
Aménagement d'une douche en alcôve principale rétro de taille moyenne avec un placard à porte shaker, des portes de placard beiges, WC séparés, un carrelage gris, des carreaux de céramique, un mur blanc, un sol en calcaire, un lavabo encastré, un plan de toilette en quartz modifié, un sol gris et une cabine de douche à porte battante.
Aménagement d'une douche en alcôve principale rétro de taille moyenne avec un placard à porte shaker, des portes de placard beiges, WC séparés, un carrelage gris, des carreaux de céramique, un mur blanc, un sol en calcaire, un lavabo encastré, un plan de toilette en quartz modifié, un sol gris et une cabine de douche à porte battante.

An elegant Master Bathroom in Laguna Niguel, CA, with white vanity with upper cabinets, Taj Mahal / Perla Venata Quartzite countertop, polished nickel lav faucets from California Faucets, limestone floor, custom mirrors and Restoration Hardware scones. Photography: Sabine Klingler Kane
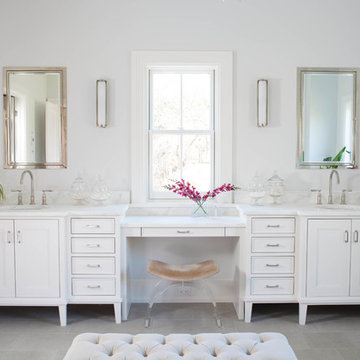
Inspiration pour une salle de bain principale traditionnelle avec un placard avec porte à panneau encastré, des portes de placard blanches, un mur blanc, un lavabo encastré et un sol en calcaire.
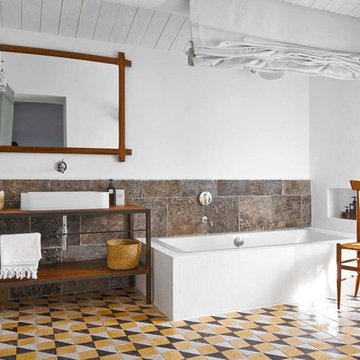
Ph. Living Inside
Pavimento con antiche piastrelle in maiolica di Caltagirone disposte in stile optical. La fascia di pietra pece antica dona quel tocco materico che allontana il rischio di leziosità all'insieme.
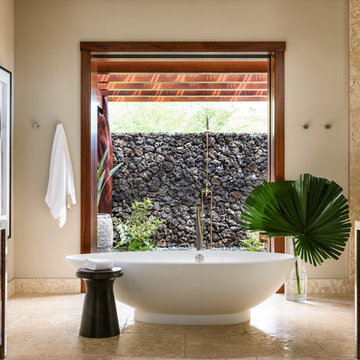
Photography by Living Maui Media
Aménagement d'une grande salle de bain principale exotique en bois brun avec un placard à porte plane, une baignoire indépendante, une douche à l'italienne, un carrelage beige, un carrelage de pierre, un mur beige, un sol en calcaire, un lavabo encastré et un plan de toilette en quartz modifié.
Aménagement d'une grande salle de bain principale exotique en bois brun avec un placard à porte plane, une baignoire indépendante, une douche à l'italienne, un carrelage beige, un carrelage de pierre, un mur beige, un sol en calcaire, un lavabo encastré et un plan de toilette en quartz modifié.
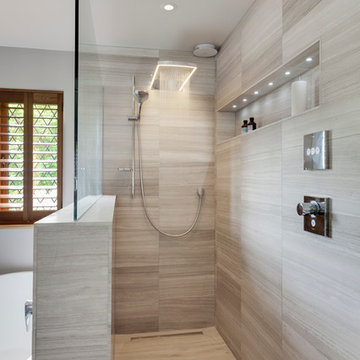
Bruce Hemming
Idées déco pour une grande salle de bain principale contemporaine en bois clair avec un placard à porte plane, une baignoire indépendante, une douche ouverte, un carrelage gris, des dalles de pierre, un mur gris, un sol en calcaire et un plan de toilette en marbre.
Idées déco pour une grande salle de bain principale contemporaine en bois clair avec un placard à porte plane, une baignoire indépendante, une douche ouverte, un carrelage gris, des dalles de pierre, un mur gris, un sol en calcaire et un plan de toilette en marbre.
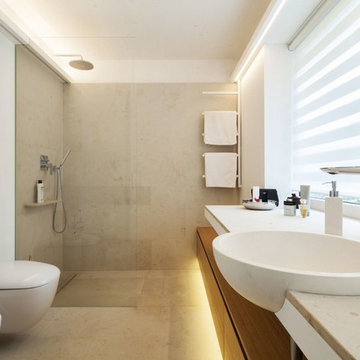
Aménagement d'une petite salle de bain contemporaine en bois clair avec un placard à porte plane, WC suspendus, un carrelage gris, un mur blanc, un lavabo posé, un sol en calcaire, un plan de toilette en calcaire et du carrelage en pierre calcaire.
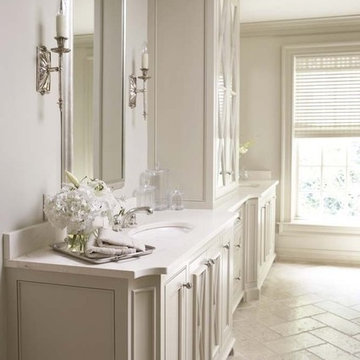
Bright and airy bathroom
Aménagement d'une grande salle de bain principale classique avec un placard à porte shaker, des portes de placard blanches, un mur blanc, un sol en calcaire, un lavabo encastré et un plan de toilette en surface solide.
Aménagement d'une grande salle de bain principale classique avec un placard à porte shaker, des portes de placard blanches, un mur blanc, un sol en calcaire, un lavabo encastré et un plan de toilette en surface solide.
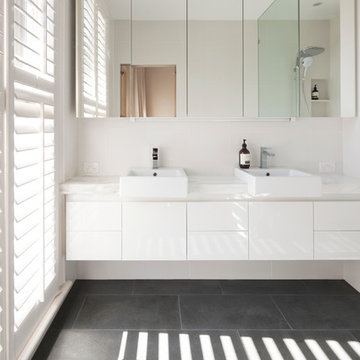
Christine Francis
Inspiration pour une petite salle d'eau minimaliste avec une vasque, un placard à porte plane, des portes de placard blanches, un plan de toilette en marbre, une douche ouverte, un carrelage blanc, des carreaux de porcelaine, un mur blanc et un sol en calcaire.
Inspiration pour une petite salle d'eau minimaliste avec une vasque, un placard à porte plane, des portes de placard blanches, un plan de toilette en marbre, une douche ouverte, un carrelage blanc, des carreaux de porcelaine, un mur blanc et un sol en calcaire.
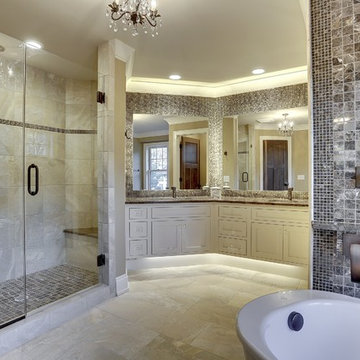
Aménagement d'une grande salle de bain principale classique avec un lavabo encastré, un placard avec porte à panneau encastré, des portes de placard blanches, un plan de toilette en marbre, une baignoire indépendante, une douche d'angle, WC séparés, un carrelage blanc, un carrelage de pierre, un mur gris et un sol en calcaire.
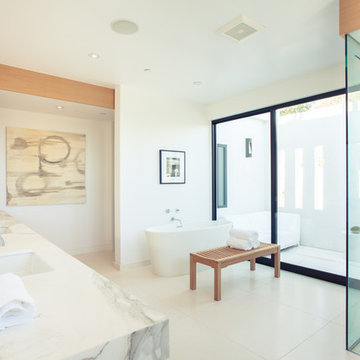
Photo credit: Charles-Ryan Barber
Architect: Nadav Rokach
Interior Design: Eliana Rokach
Staging: Carolyn Greco at Meredith Baer
Contractor: Building Solutions and Design, Inc.
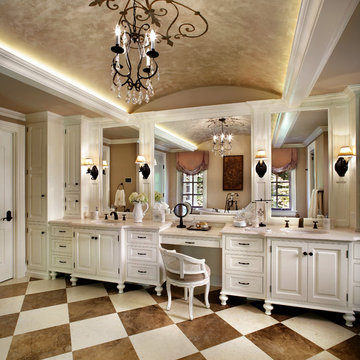
Peter Rymwid
Cette image montre une grande douche en alcôve traditionnelle avec un lavabo encastré, des portes de placard blanches, un mur beige, un plan de toilette en calcaire, un sol en calcaire et un placard avec porte à panneau surélevé.
Cette image montre une grande douche en alcôve traditionnelle avec un lavabo encastré, des portes de placard blanches, un mur beige, un plan de toilette en calcaire, un sol en calcaire et un placard avec porte à panneau surélevé.
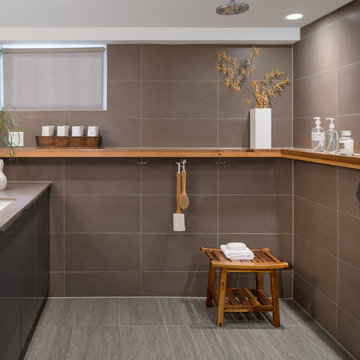
A small basement bathroom feels open and airy by having an open concept shower room. A floating shelf wraps around the room creating storage as well as being a decorative element in the room.
brenda liu photography
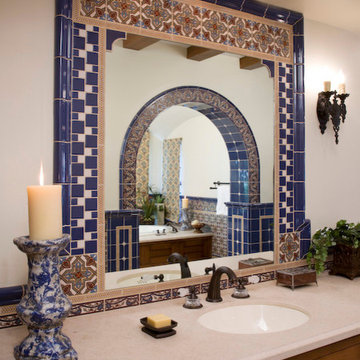
Handmade and painted Malibu Tile around the mirrors, limestone counters, arches over bathtub reflected in mirror. Old world spanish home.
Malibu Tile is dominant in this luxury home overlooking the Ojai Valley. Exposed beam ceilings of old scraped wood, trusses with planked ceilings and wrought iron stair cases with tiled risers. Arches are everywhere, from the master bath to the bedroom bed niches to the carved wood doors. Thick plaster walls with deep niches and thick window sills give a cool look to this old Spanish home in the warm, dry climate. Wrought iron lighting and limestone floors, along with gold leaf walls and murals. Project Location: Ojai, California. Project designed by Maraya Interior Design. From their beautiful resort town of Ojai, they serve clients in Montecito, Hope Ranch, Malibu, Westlake and Calabasas, across the tri-county areas of Santa Barbara, Ventura and Los Angeles, south to Hidden Hills- north through Solvang and more.
Bob Easton Architect
Stan Tenpenny, Contractor
Mark Lohman, photographer,

The Perfect combination of Form and Function in this well appointed traditional Master Bath with beautiful custom arched cherry cabinetry, granite counter top and polished nickle hardware. The checkerboard heated limestone floors
were added to complete the character of this room. Ceiling cannister lighting overhead, vanity scones and upper cabinet lighting provide options for atmophere and task lighting.
Photography by Dave Adams Photography

Inspiration pour une salle de bain principale de taille moyenne avec un placard à porte vitrée, des portes de placard beiges, une baignoire indépendante, un espace douche bain, WC à poser, un carrelage beige, du carrelage en pierre calcaire, un mur beige, un sol en calcaire, un lavabo suspendu, un plan de toilette en calcaire, un sol beige, aucune cabine, un plan de toilette beige, meuble simple vasque et meuble-lavabo encastré.

Breathtaking views of Camelback Mountain and the desert sky highlight the master bath at dusk. Designed with relaxation in mind the minimalist space includes a large soaking tub, a two-person shower, limestone floors, and a quartz countertop from Galleria of Stone.
Project Details // Now and Zen
Renovation, Paradise Valley, Arizona
Architecture: Drewett Works
Builder: Brimley Development
Interior Designer: Ownby Design
Photographer: Dino Tonn
Millwork: Rysso Peters
Limestone (Demitasse) flooring and walls: Solstice Stone
Windows (Arcadia): Elevation Window & Door
Faux plants: Botanical Elegance
https://www.drewettworks.com/now-and-zen/

Completed in conbination with a master suite finish upgrade. This was a gutt and remodel. Tuscan inspired 3-room master bathroom. 3 vanities. His and hers vanityies in the main space plus a vessel sink vanity adjacent to the toilet and shower. Tub room features a make-up vanity and storage cabinets. Granite countertops. Decorative stone mosaics and oil rubbed bronze hardware and fixtures. Arches help recenter an asymmetrical space.
One Room at a Time, Inc.
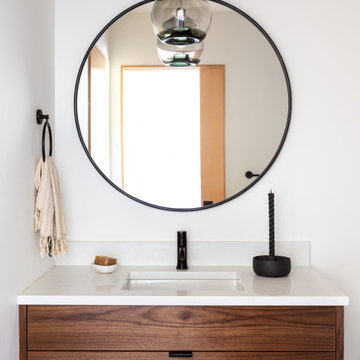
Aménagement d'une grande salle d'eau montagne en bois brun avec un placard à porte plane, une douche ouverte, un mur blanc, un sol en calcaire, un lavabo encastré, un plan de toilette en quartz modifié, un sol gris, aucune cabine, un plan de toilette blanc et meuble simple vasque.
Idées déco de salles de bain avec un sol en calcaire
7