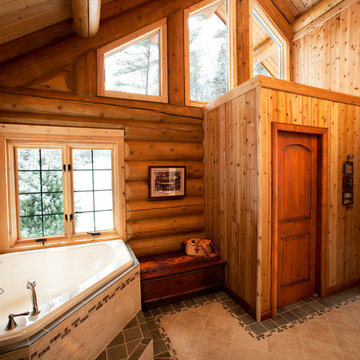Idées déco de salles de bain avec une baignoire d'angle
Trier par :
Budget
Trier par:Populaires du jour
181 - 200 sur 18 196 photos
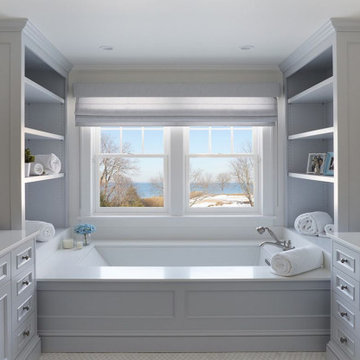
Clean, crisp and white. Family home overlooking the bay, on the north shore of Long Island. Transitional in style with many custom details.
---
Project designed by Long Island interior design studio Annette Jaffe Interiors. They serve Long Island including the Hamptons, as well as NYC, the tri-state area, and Boca Raton, FL.
For more about Annette Jaffe Interiors, click here: https://annettejaffeinteriors.com/
To learn more about this project, click here:
https://annettejaffeinteriors.com/residential-portfolio/white-house-blue-water
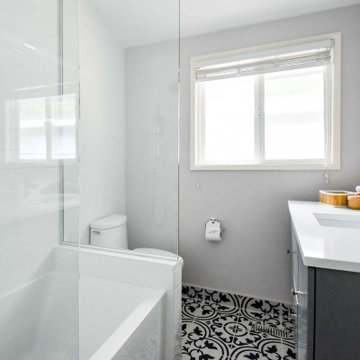
Exemple d'une petite salle de bain principale moderne avec un placard à porte plane, des portes de placard grises, une baignoire d'angle, un combiné douche/baignoire, WC séparés, un carrelage blanc, un carrelage métro, un mur gris, un sol en carrelage de céramique, un lavabo encastré, un sol blanc, aucune cabine, un plan de toilette blanc, une niche, meuble simple vasque et meuble-lavabo suspendu.
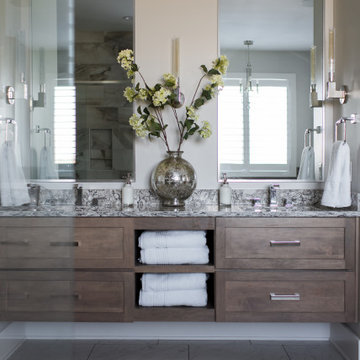
Our Indiana design studio gave this Centerville Farmhouse an urban-modern design language with a clean, streamlined look that exudes timeless, casual sophistication with industrial elements and a monochromatic palette.
Photographer: Sarah Shields
http://www.sarahshieldsphotography.com/
Project completed by Wendy Langston's Everything Home interior design firm, which serves Carmel, Zionsville, Fishers, Westfield, Noblesville, and Indianapolis.
For more about Everything Home, click here: https://everythinghomedesigns.com/
To learn more about this project, click here:
https://everythinghomedesigns.com/portfolio/urban-modern-farmhouse/

Cette photo montre une salle de bain grise et jaune tendance en bois brun avec un placard à porte plane, une baignoire d'angle, un mur blanc, un sol en terrazzo, une vasque, un sol multicolore et un plan de toilette blanc.
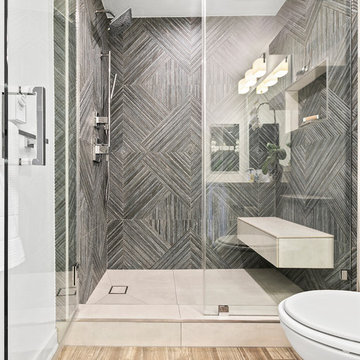
Master bathroom featuring Noa-L Vancouver porcelain wall tiles and porcelain floor tiles, both from Spazio LA Tile Gallery.
Cette image montre une salle de bain traditionnelle de taille moyenne pour enfant avec une baignoire d'angle, un carrelage gris, des carreaux de porcelaine et un mur blanc.
Cette image montre une salle de bain traditionnelle de taille moyenne pour enfant avec une baignoire d'angle, un carrelage gris, des carreaux de porcelaine et un mur blanc.
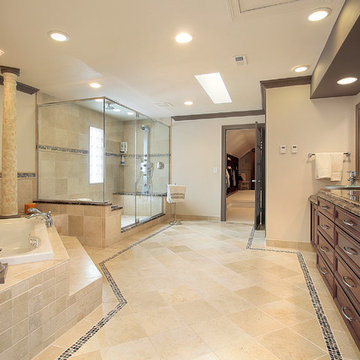
Aménagement d'une grande salle de bain principale classique en bois foncé avec une douche d'angle, un placard avec porte à panneau surélevé, une baignoire d'angle, un mur beige, un sol en calcaire, une vasque et un plan de toilette en granite.
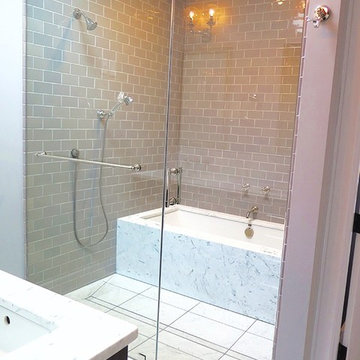
Beautiful tile and marble master bathroom. The soaking tub is encased in marble and enclosed inside of the frameless glass shower. Subway tile lines the shower walls. Marble tiles line the floor.
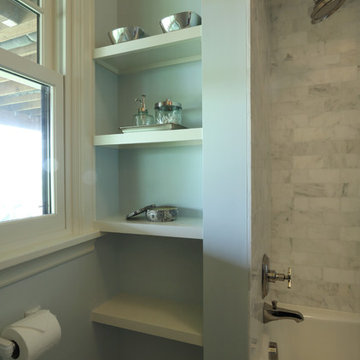
Photo Art Portraits
Idée de décoration pour une petite salle de bain tradition avec un lavabo suspendu, une baignoire d'angle, un combiné douche/baignoire, WC à poser, un carrelage gris, un carrelage de pierre, un mur gris et un sol en carrelage de porcelaine.
Idée de décoration pour une petite salle de bain tradition avec un lavabo suspendu, une baignoire d'angle, un combiné douche/baignoire, WC à poser, un carrelage gris, un carrelage de pierre, un mur gris et un sol en carrelage de porcelaine.

The palatial master bathroom in this Paradise Valley, AZ estate makes a grand impression. From the detailed carving and mosaic tile around the mirror to the wall finish and marble Corinthian columns, this bathroom is fit for a king and queen.
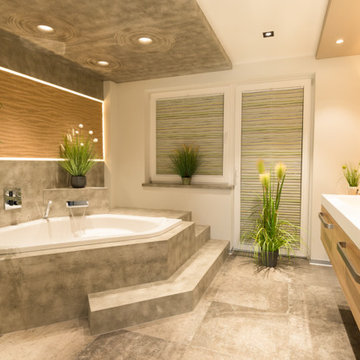
Der Wunsch nach einem neuen Bad mit Wellness-Charakter konnte durch die Zusammenlegung zweier Räume realisiert werden. Die Zwischenwand vom kleinen Bad und Kinderzimmer wurde entfernt. Weiterhin besteht die Möglichkeit bei schönem Wetter auch noch den Balkon zum Garten hin zu nutzen. Die formschöne Eckwanne mit Schwallauslauf in seiner Betoneinfassung, lädt zum Verweilen und entspannen ein. Hinerleuchtete "besandete Beachpaneele" geben dem WellnessBad einen besonderen Touch. Der Waschtisch wirkt mit seinen fugenlos eingearbeiteten Becken sowie Hohlkehle zum Spritzschutz, sehr wertig. Viel Stauraum bietet der Drei-türige Spiegelschrank. Große Schubladenauszüge mit integrierten Steckdosen bieten viel Platz und großen Nutzen. Verschiedene Lichtkreise leuchten das WellnessBad optimal aus, die RGBW LED-Beleuchtung hinter den Paneelen, setzen je nach Lust und Laune, farbige Akzente.

Two very cramped en-suite shower rooms have been reconfigured and reconstructed to provide a single spacious and very functional en-suite bathroom.
The work undertaken included the planning of the 2 bedrooms and the new en-suite, structural alterations to allow the wall between the original en-suites to be removed allowing them to be combined. Ceilings and floors have been levelled and reinforced, loft space and external walls all thermally insulated.
A new pressurised hot water system has been introduced allowing the removal of a pumped system, 2 electric showers and the 2 original hot and cold water tanks which has the added advantage of creating additional storage space.

Här flyttade vi väggen närmast master bedroom för att få ett större badrum med plats för både dusch och badkar
Aménagement d'une grande salle de bain principale scandinave avec une douche ouverte, WC suspendus, un carrelage blanc, des carreaux de céramique, un mur blanc, carreaux de ciment au sol, un plan de toilette en granite, un sol multicolore, aucune cabine, un plan de toilette noir, un placard à porte plane, des portes de placard noires, une baignoire d'angle, une vasque et du carrelage bicolore.
Aménagement d'une grande salle de bain principale scandinave avec une douche ouverte, WC suspendus, un carrelage blanc, des carreaux de céramique, un mur blanc, carreaux de ciment au sol, un plan de toilette en granite, un sol multicolore, aucune cabine, un plan de toilette noir, un placard à porte plane, des portes de placard noires, une baignoire d'angle, une vasque et du carrelage bicolore.
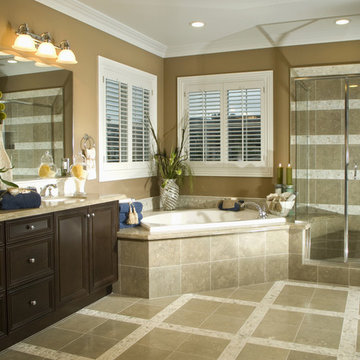
Have you been dreaming of your custom, personalized bathroom for years? Now is the time to call the Woodbridge, NJ bathroom transformation specialists. Whether you're looking to gut your space and start over, or make minor but transformative changes - Barron Home Remodeling Corporation are the experts to partner with!
We listen to our clients dreams, visions and most of all: budget. Then we get to work on drafting an amazing plan to face-lift your bathroom. No bathroom renovation or remodel is too big or small for us. From that very first meeting throughout the process and over the finish line, Barron Home Remodeling Corporation's professional staff have the experience and expertise you deserve!
Only trust a licensed, insured and bonded General Contractor for your bathroom renovation or bathroom remodel in Woodbridge, NJ. There are plenty of amateurs that you could roll the dice on, but Barron's team are the seasoned pros that will give you quality work and peace of mind.
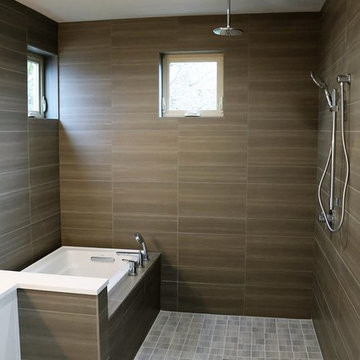
Idées déco pour une grande salle de bain principale contemporaine avec une baignoire d'angle, une douche ouverte, un carrelage marron, un carrelage gris, des carreaux de porcelaine, un mur marron, un sol en carrelage de porcelaine et un plan de toilette en surface solide.
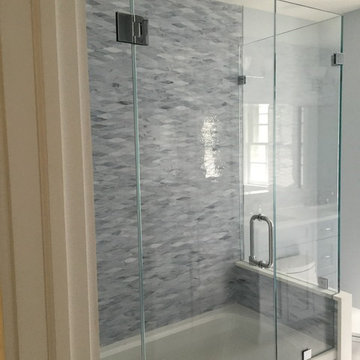
Réalisation d'une salle d'eau tradition avec une baignoire d'angle, un combiné douche/baignoire, un carrelage gris et un mur blanc.
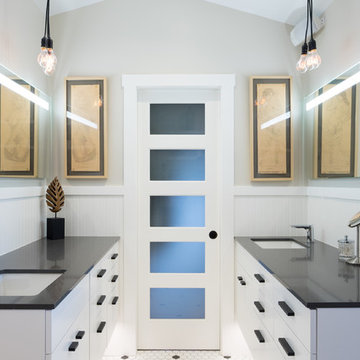
Situated on the west slope of Mt. Baker Ridge, this remodel takes a contemporary view on traditional elements to maximize space, lightness and spectacular views of downtown Seattle and Puget Sound. We were approached by Vertical Construction Group to help a client bring their 1906 craftsman into the 21st century. The original home had many redeeming qualities that were unfortunately compromised by an early 2000’s renovation. This left the new homeowners with awkward and unusable spaces. After studying numerous space plans and roofline modifications, we were able to create quality interior and exterior spaces that reflected our client’s needs and design sensibilities. The resulting master suite, living space, roof deck(s) and re-invented kitchen are great examples of a successful collaboration between homeowner and design and build teams.

Luxuriously finished bath with steam shower and modern finishes is the perfect place to relax and pamper yourself.
Cette image montre une grande salle de bain design en bois brun avec un placard à porte plane, une baignoire d'angle, WC à poser, un carrelage noir, un carrelage de pierre, un mur beige, un sol en ardoise, un plan de toilette en béton, un lavabo posé, un sol marron et une cabine de douche à porte battante.
Cette image montre une grande salle de bain design en bois brun avec un placard à porte plane, une baignoire d'angle, WC à poser, un carrelage noir, un carrelage de pierre, un mur beige, un sol en ardoise, un plan de toilette en béton, un lavabo posé, un sol marron et une cabine de douche à porte battante.
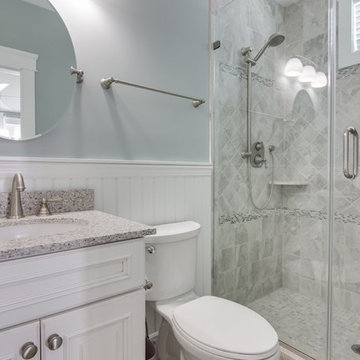
Idées déco pour une salle de bain principale classique de taille moyenne avec un placard avec porte à panneau encastré, des portes de placard blanches, une baignoire d'angle, une douche d'angle, un carrelage blanc, un carrelage de pierre, un mur gris, un sol en carrelage de céramique, un lavabo posé, un plan de toilette en marbre et une cabine de douche à porte battante.
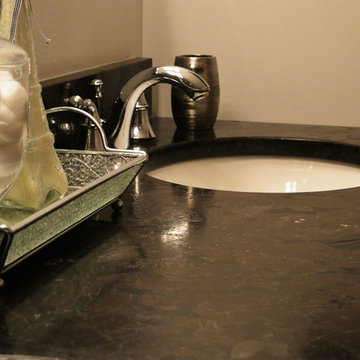
Exemple d'une salle de bain chic avec un lavabo encastré, un placard à porte plane, des portes de placard grises, un plan de toilette en granite, une baignoire d'angle, une douche d'angle, WC séparés, un carrelage gris et un carrelage de pierre.
Idées déco de salles de bain avec une baignoire d'angle
10
