Idées déco de salles de bain avec une baignoire d'angle
Trier par :
Budget
Trier par:Populaires du jour
161 - 180 sur 18 196 photos
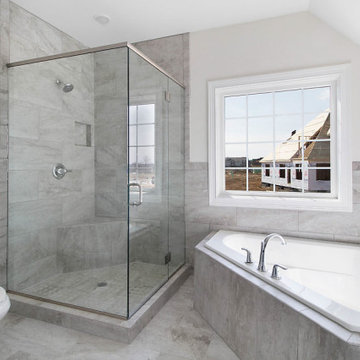
Exemple d'une salle de bain principale chic de taille moyenne avec un placard avec porte à panneau encastré, des portes de placard grises, une baignoire d'angle, une douche d'angle, un carrelage gris, des carreaux de céramique, un plan de toilette en quartz modifié, une cabine de douche à porte battante, un plan de toilette blanc, meuble double vasque et meuble-lavabo encastré.

Port Aransas Beach House, master bath 2 with floor to ceiling tile
Idées déco pour une salle de bain principale bord de mer de taille moyenne avec un placard à porte shaker, des portes de placard blanches, une baignoire d'angle, des carreaux de céramique, un mur multicolore, carreaux de ciment au sol, un lavabo encastré, un plan de toilette en quartz modifié, un plan de toilette blanc, meuble double vasque, meuble-lavabo encastré, un carrelage bleu et un sol beige.
Idées déco pour une salle de bain principale bord de mer de taille moyenne avec un placard à porte shaker, des portes de placard blanches, une baignoire d'angle, des carreaux de céramique, un mur multicolore, carreaux de ciment au sol, un lavabo encastré, un plan de toilette en quartz modifié, un plan de toilette blanc, meuble double vasque, meuble-lavabo encastré, un carrelage bleu et un sol beige.
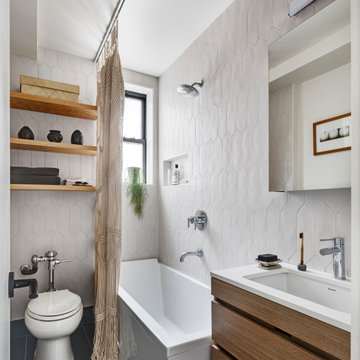
Idée de décoration pour une salle de bain design en bois foncé avec un placard à porte plane, une baignoire d'angle, un combiné douche/baignoire, un carrelage blanc, des carreaux de céramique, un mur blanc, parquet clair, un lavabo encastré, un plan de toilette en quartz modifié, un sol noir, une cabine de douche avec un rideau, un plan de toilette blanc et meuble simple vasque.
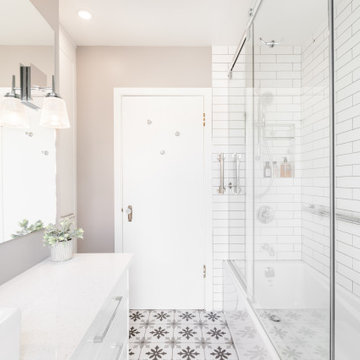
Idée de décoration pour une petite salle d'eau champêtre avec un placard à porte shaker, des portes de placard blanches, une baignoire d'angle, un combiné douche/baignoire, WC séparés, un carrelage blanc, des carreaux de céramique, un mur beige, un sol en carrelage de porcelaine, une vasque, un plan de toilette en quartz modifié, un sol gris, une cabine de douche à porte coulissante, un plan de toilette blanc, une niche, meuble simple vasque et meuble-lavabo sur pied.
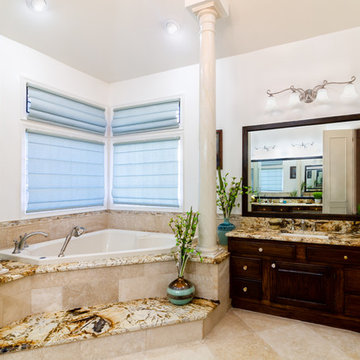
Cette photo montre une salle de bain principale méditerranéenne en bois foncé de taille moyenne avec un placard avec porte à panneau surélevé, une baignoire d'angle, une douche d'angle, un carrelage beige, un carrelage de pierre, un mur blanc, un sol en ardoise, un lavabo encastré, un plan de toilette en marbre, un sol beige, une cabine de douche à porte battante et un plan de toilette marron.

Inside view of the steam shower. Notice the floating bench and shampoo niche that blend in perfectly to not take away from the overall design of the shower.
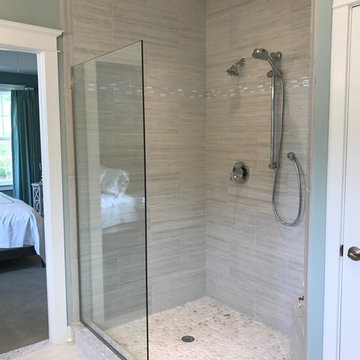
Cette photo montre une salle de bain principale bord de mer de taille moyenne avec un placard avec porte à panneau encastré, des portes de placard grises, une baignoire d'angle, une douche à l'italienne, un carrelage gris, des carreaux de céramique, un mur vert, un sol en carrelage de céramique, un lavabo intégré, un plan de toilette en marbre, un sol gris et aucune cabine.
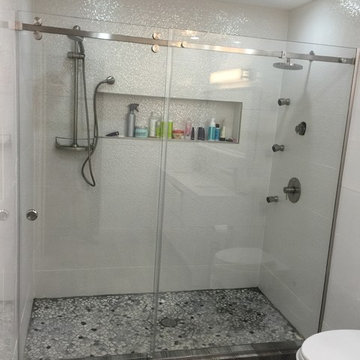
Sliding shower door 3/8 clear tempered glass installed for our customers in Manhattan looks great in the interior
Réalisation d'une salle de bain principale minimaliste de taille moyenne avec un placard sans porte, une baignoire d'angle, un combiné douche/baignoire, des carreaux de béton, un plan de toilette en verre et aucune cabine.
Réalisation d'une salle de bain principale minimaliste de taille moyenne avec un placard sans porte, une baignoire d'angle, un combiné douche/baignoire, des carreaux de béton, un plan de toilette en verre et aucune cabine.
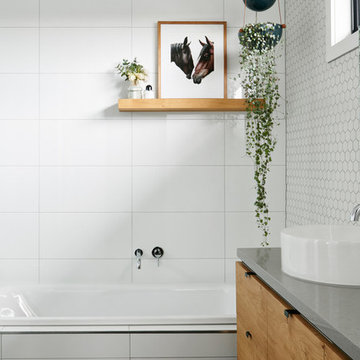
Photographer: Nikole Ramsay
Stylist: Bask Interiors
Cette image montre une salle de bain principale design en bois brun avec un placard à porte plane, une baignoire d'angle, un carrelage blanc, des carreaux de céramique, un mur blanc, une vasque et un plan de toilette en béton.
Cette image montre une salle de bain principale design en bois brun avec un placard à porte plane, une baignoire d'angle, un carrelage blanc, des carreaux de céramique, un mur blanc, une vasque et un plan de toilette en béton.
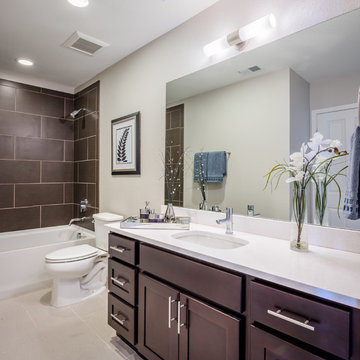
Beautiful, modern layout with storage space in modern looking cabinets.
Cette image montre une petite salle de bain principale minimaliste avec un placard à porte plane, des portes de placard marrons, une baignoire d'angle, un combiné douche/baignoire, WC à poser, un carrelage marron, un mur beige, un lavabo posé, un sol beige et une cabine de douche avec un rideau.
Cette image montre une petite salle de bain principale minimaliste avec un placard à porte plane, des portes de placard marrons, une baignoire d'angle, un combiné douche/baignoire, WC à poser, un carrelage marron, un mur beige, un lavabo posé, un sol beige et une cabine de douche avec un rideau.

The European style shower enclosure adds just enough coverage not to splash but is also comfortable for bubble baths. Stripes are created with alternating subway and penny tile. Plenty of shampoo niches are built to hold an array of hair products for these young teens.
Meghan Thiele Lorenz Photography
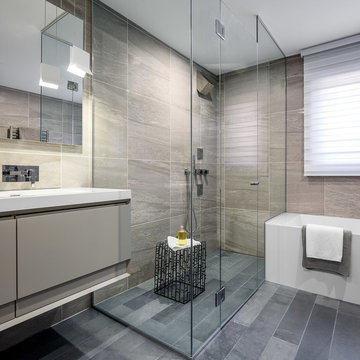
Design & Supply by Astro
Photo by Doublespace Photography
This modern bath has clean lines, with a touch of warmth and a relaxing feel to it.
Fixtures, vanity, tub, electric mirror and tiles supplied by Astro Design Centre in Ottawa.
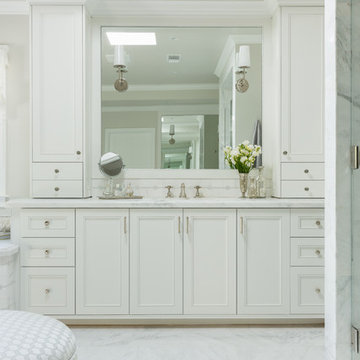
Gilmore Photography
Exemple d'une grande douche en alcôve principale chic avec un placard à porte affleurante, des portes de placard blanches, un plan de toilette en marbre, une baignoire d'angle, WC à poser, un carrelage blanc, mosaïque et un sol en marbre.
Exemple d'une grande douche en alcôve principale chic avec un placard à porte affleurante, des portes de placard blanches, un plan de toilette en marbre, une baignoire d'angle, WC à poser, un carrelage blanc, mosaïque et un sol en marbre.
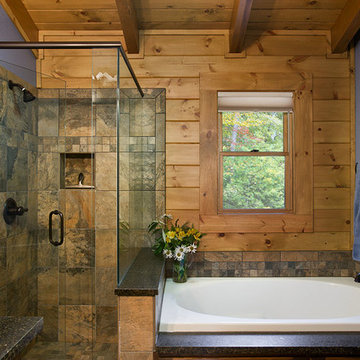
The Duncan home is a custom designed log home. It is a 1,440 sq. ft. home on a crawl space, open loft and upstairs bedroom/bathroom. The home is situated in beautiful Leatherwood Mountains, a 5,000 acre equestrian development in the Blue Ridge Mountains. Photos are by Roger Wade Studio. More information about this home can be found in one of the featured stories in Country's Best Cabins 2015 Annual Buyers Guide magazine.
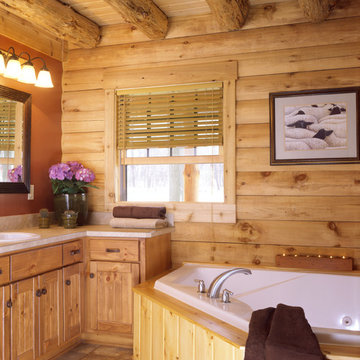
Photographs by James Ray Spahn, Builder Country Charm Log Homes
Cette photo montre une salle de bain principale montagne en bois brun avec un placard à porte shaker, une baignoire d'angle et un lavabo encastré.
Cette photo montre une salle de bain principale montagne en bois brun avec un placard à porte shaker, une baignoire d'angle et un lavabo encastré.
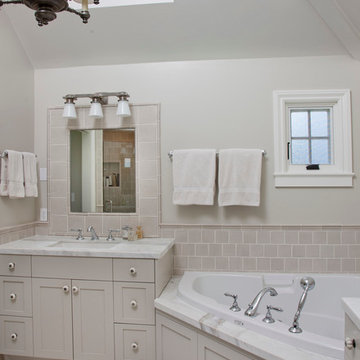
Photo by Ed Golich
Aménagement d'une salle de bain grise et blanche classique avec une baignoire d'angle et un carrelage métro.
Aménagement d'une salle de bain grise et blanche classique avec une baignoire d'angle et un carrelage métro.
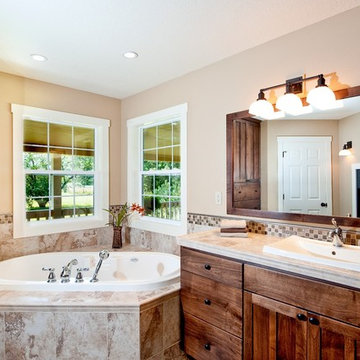
On the top of the homeowners’ wish list was a larger master suite with a separate shower and jetted tub. To do this we combined the existing master suite with two small existing bedrooms. This gave the homeowners a much larger and more luxurious bathroom while leaving enough space in the master bedroom to have a cozy reading nook next to the see-through fireplace. Jenerik ImagesPhotography

Our mission was to completely update and transform their huge house into a cozy, welcoming and warm home of their own.
“When we moved in, it was such a novelty to live in a proper house. But it still felt like the in-law’s home,” our clients told us. “Our dream was to make it feel like our home.”
Our transformation skills were put to the test when we created the host-worthy kitchen space (complete with a barista bar!) that would double as the heart of their home and a place to make memories with their friends and family.
We upgraded and updated their dark and uninviting family room with fresh furnishings, flooring and lighting and turned those beautiful exposed beams into a feature point of the space.
The end result was a flow of modern, welcoming and authentic spaces that finally felt like home. And, yep … the invite was officially sent out!
Our clients had an eclectic style rich in history, culture and a lifetime of adventures. We wanted to highlight these stories in their home and give their memorabilia places to be seen and appreciated.
The at-home office was crafted to blend subtle elegance with a calming, casual atmosphere that would make it easy for our clients to enjoy spending time in the space (without it feeling like they were working!)
We carefully selected a pop of color as the feature wall in the primary suite and installed a gorgeous shiplap ledge wall for our clients to display their meaningful art and memorabilia.
Then, we carried the theme all the way into the ensuite to create a retreat that felt complete.

Our design studio worked magic on this dated '90s home, turning it into a stylish haven for our delighted clients. Through meticulous design and planning, we executed a refreshing modern transformation, breathing new life into the space.
In this bathroom design, we embraced a bright, airy ambience with neutral palettes accented by playful splashes of beautiful blue. The result is a space that combines serenity and a touch of fun.
---
Project completed by Wendy Langston's Everything Home interior design firm, which serves Carmel, Zionsville, Fishers, Westfield, Noblesville, and Indianapolis.
For more about Everything Home, see here: https://everythinghomedesigns.com/
To learn more about this project, see here:
https://everythinghomedesigns.com/portfolio/shades-of-blue/

Bathroom Projects in Essex County NJ. We do all kinds of bath remodeling, be it just flooring, or vanity and full renovation. Luxury homes in Short Hills. This is a full home renovation.
Idées déco de salles de bain avec une baignoire d'angle
9