Idées déco de salles de bain avec une baignoire sur pieds
Trier par :
Budget
Trier par:Populaires du jour
61 - 80 sur 16 379 photos
1 sur 2

Idée de décoration pour une douche en alcôve principale tradition de taille moyenne avec un placard en trompe-l'oeil, des portes de placard blanches, une baignoire sur pieds, WC à poser, un carrelage gris, un carrelage métro, un mur bleu, un sol en carrelage de céramique, un lavabo encastré, un plan de toilette en quartz modifié, un sol gris et une cabine de douche à porte battante.
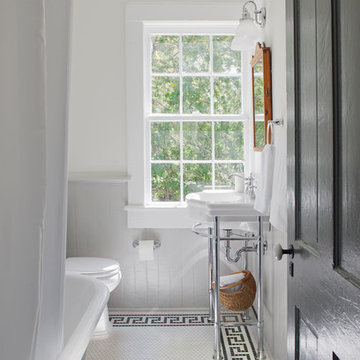
The home wasn't built with a bathroom, so we tried to imagine what it could have looked like had it been added in the 20's, the period of the existing clawfoot tub. The Greek key motif added some interest, the console sink saved space in this tight bath. The wainscoting is nearly entirely original, a few rotted boards got replaced using wood salvaged from elsewhere.
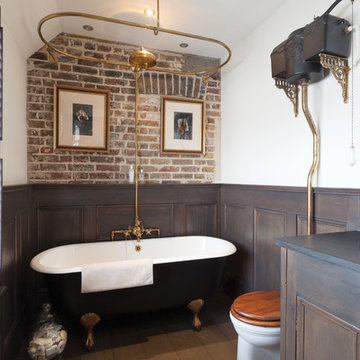
Of the two bathrooms also on this floor, one embraces the Victorian era with a presidential roll-top bath and surround.
Idée de décoration pour une salle de bain principale victorienne en bois foncé avec un placard avec porte à panneau encastré, une baignoire sur pieds, un combiné douche/baignoire, WC séparés, un mur blanc, un sol en bois brun, un lavabo posé, un plan de toilette en bois, un sol marron et aucune cabine.
Idée de décoration pour une salle de bain principale victorienne en bois foncé avec un placard avec porte à panneau encastré, une baignoire sur pieds, un combiné douche/baignoire, WC séparés, un mur blanc, un sol en bois brun, un lavabo posé, un plan de toilette en bois, un sol marron et aucune cabine.

Clawfoot tub by Waterworks in an elegant master bathroom in a major remodel of a traditional Palo Alto home. This freestanding tub was painted a custom color on site. Notice the decorative tile border on the wainscot. A ledge allows room for a sculpture. There is both recessed lighting and surface-mounted lighting as the custom vanity made of cherry wood has shaded wall sconces.
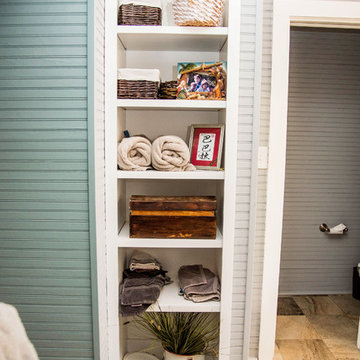
Cette photo montre une salle d'eau nature de taille moyenne avec un placard à porte shaker, des portes de placard blanches, WC séparés, un mur gris, un sol en carrelage de céramique, un lavabo encastré, un plan de toilette en marbre, un sol marron, une baignoire sur pieds, un combiné douche/baignoire et une cabine de douche avec un rideau.

Veronica Rodriguez
Aménagement d'une grande salle de bain classique avec une baignoire sur pieds, une douche d'angle, WC à poser, un carrelage blanc, des carreaux de céramique, un mur gris, un lavabo de ferme, un plan de toilette en marbre, une cabine de douche à porte battante et un placard à porte plane.
Aménagement d'une grande salle de bain classique avec une baignoire sur pieds, une douche d'angle, WC à poser, un carrelage blanc, des carreaux de céramique, un mur gris, un lavabo de ferme, un plan de toilette en marbre, une cabine de douche à porte battante et un placard à porte plane.
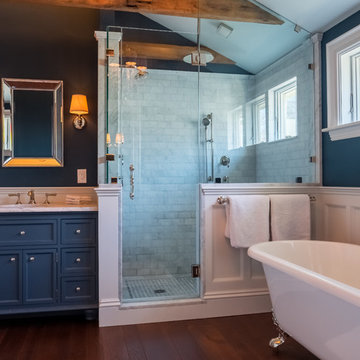
Idée de décoration pour une salle de bain principale tradition avec un placard à porte shaker, des portes de placard bleues, une baignoire sur pieds, une douche d'angle, un mur bleu, parquet foncé, un lavabo encastré et un plan de toilette en marbre.
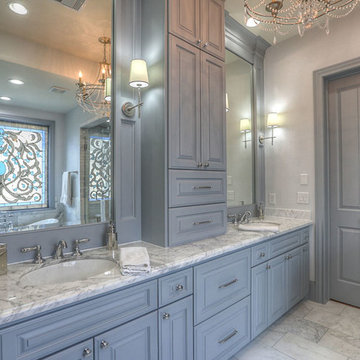
Inspiration pour une grande salle de bain principale traditionnelle avec un placard avec porte à panneau surélevé, des portes de placard grises, une baignoire sur pieds, une douche d'angle, un carrelage blanc, du carrelage en marbre, un mur blanc, un sol en marbre, un lavabo encastré et un plan de toilette en marbre.
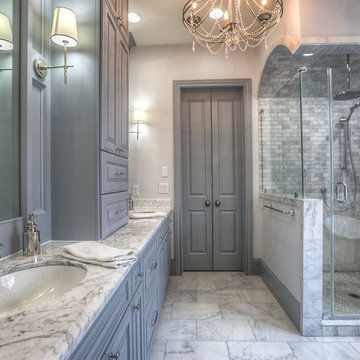
Cette photo montre une grande salle de bain principale chic avec un placard avec porte à panneau surélevé, des portes de placard grises, une baignoire sur pieds, une douche d'angle, un carrelage blanc, du carrelage en marbre, un mur blanc, un sol en marbre, un lavabo encastré et un plan de toilette en marbre.

Design & Build Team: Anchor Builders,
Photographer: Andrea Rugg Photography
Aménagement d'une grande salle de bain principale classique avec un placard avec porte à panneau encastré, des portes de placard blanches, une baignoire sur pieds, un sol en marbre, un plan de toilette en quartz modifié, un combiné douche/baignoire, un mur gris, un plan vasque, un carrelage de pierre et un carrelage blanc.
Aménagement d'une grande salle de bain principale classique avec un placard avec porte à panneau encastré, des portes de placard blanches, une baignoire sur pieds, un sol en marbre, un plan de toilette en quartz modifié, un combiné douche/baignoire, un mur gris, un plan vasque, un carrelage de pierre et un carrelage blanc.

This master bathroom is elegant and rich. The materials used are all premium materials yet they are not boastful, creating a true old world quality. The sea-foam colored hand made and glazed wall tiles are meticulously placed to create straight lines despite the abnormal shapes. The Restoration Hardware sconces and orb chandelier both complement and contrast the traditional style of the furniture vanity, Rohl plumbing fixtures and claw foot tub.
Design solutions include selecting mosaic hexagonal Calcutta gold floor tile as the perfect complement to the horizontal and linear look of the wall tile. As well, the crown molding is set at the elevation of the shower soffit and top of the window casing (not seen here) to provide a purposeful termination of the tile. Notice the full tiles at the top and bottom of the wall, small details such as this are what really brings the architect's intention to full expression with our projects.
Beautifully appointed custom home near Venice Beach, FL. Designed with the south Florida cottage style that is prevalent in Naples. Every part of this home is detailed to show off the work of the craftsmen that created it.
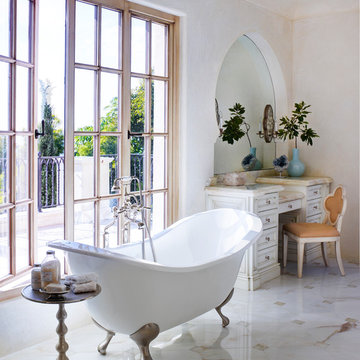
Exemple d'une très grande salle de bain principale méditerranéenne avec des portes de placard blanches, une baignoire sur pieds, un mur blanc, un sol en marbre, un plan de toilette en calcaire, un sol multicolore et un placard avec porte à panneau encastré.
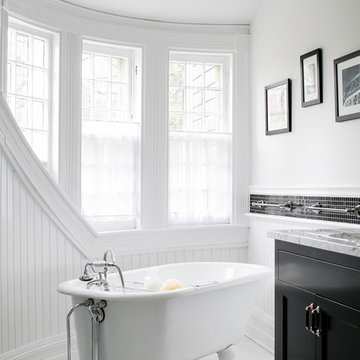
All Interior Cabinetry, Millwork, Trim and Finishes designed by Hudson Home
Architect Studio 1200
Photographer Christian Garibaldi
Idées déco pour une salle de bain victorienne avec un placard à porte shaker, des portes de placard noires, une baignoire sur pieds, un carrelage noir et blanc et un mur blanc.
Idées déco pour une salle de bain victorienne avec un placard à porte shaker, des portes de placard noires, une baignoire sur pieds, un carrelage noir et blanc et un mur blanc.
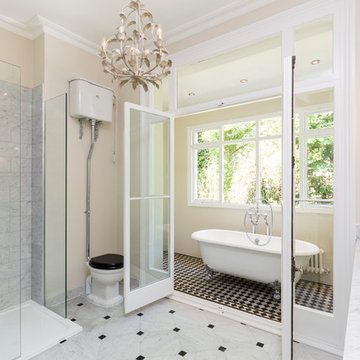
The bathroom was totally renovated with the original bathtub swapped over for a shower area, and the pipework rearranged so that a high-level WC replaced the old sink basin. Carrara tiles with black cabochons adorn the floor and a cast iron bathtub with bath taps on stand pipes coming from the checkerboard sunroom floor. Huntsmore also designed and built a vanity unit with double basin and marble counter top.

Idée de décoration pour une grande salle de bain principale tradition avec un placard avec porte à panneau surélevé, des portes de placard blanches, WC à poser, un carrelage gris, un carrelage blanc, des dalles de pierre, un mur gris, un sol en carrelage de porcelaine, un lavabo posé, une baignoire sur pieds, une douche à l'italienne et un plan de toilette en marbre.

Cette image montre une douche en alcôve principale minimaliste de taille moyenne avec un placard à porte shaker, des portes de placard noires, une baignoire sur pieds, WC à poser, un carrelage gris, un carrelage blanc, des carreaux de porcelaine, un mur gris, un sol en marbre, un lavabo encastré et un plan de toilette en surface solide.
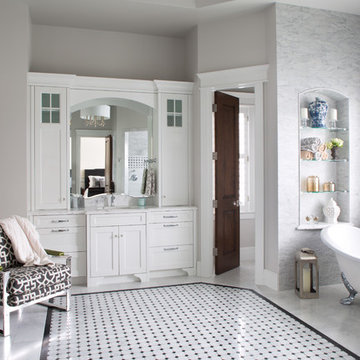
Emily Minton Redfield; EMR Photography
Exemple d'une très grande salle de bain principale chic avec un placard à porte shaker, des portes de placard blanches, une baignoire sur pieds, une douche d'angle et un plan de toilette en marbre.
Exemple d'une très grande salle de bain principale chic avec un placard à porte shaker, des portes de placard blanches, une baignoire sur pieds, une douche d'angle et un plan de toilette en marbre.

Photography: Sean McBride
Cette image montre une grande douche en alcôve principale urbaine avec un plan de toilette en béton, un placard sans porte, des portes de placard marrons, WC séparés, un carrelage gris, des carreaux de céramique, un mur blanc, un sol en carrelage de terre cuite, une vasque, une baignoire sur pieds et un sol marron.
Cette image montre une grande douche en alcôve principale urbaine avec un plan de toilette en béton, un placard sans porte, des portes de placard marrons, WC séparés, un carrelage gris, des carreaux de céramique, un mur blanc, un sol en carrelage de terre cuite, une vasque, une baignoire sur pieds et un sol marron.
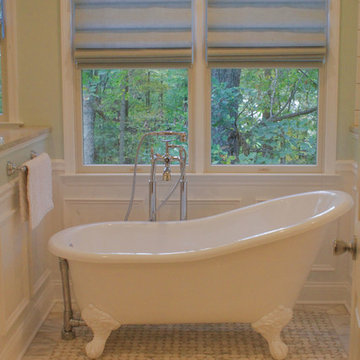
Victoria + Albert, slipper style clawfoot tub "Shropshire"
Aménagement d'une salle de bain principale classique de taille moyenne avec un plan de toilette en quartz modifié, une baignoire sur pieds, une douche d'angle, des carreaux de céramique, un mur bleu et un sol en marbre.
Aménagement d'une salle de bain principale classique de taille moyenne avec un plan de toilette en quartz modifié, une baignoire sur pieds, une douche d'angle, des carreaux de céramique, un mur bleu et un sol en marbre.
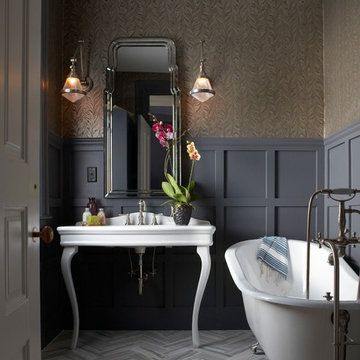
This is the powder room with herringbone marble tile on the floor and a silver footed tub. The walls are papered and the millwork is custom.
Photography by: Michael Partenio
Idées déco de salles de bain avec une baignoire sur pieds
4