Idées déco de salles de bain avec une grande vasque
Trier par :
Budget
Trier par:Populaires du jour
181 - 200 sur 11 312 photos
1 sur 2
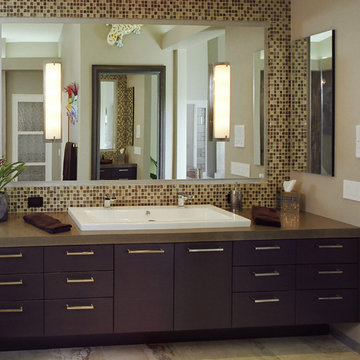
If you want to make a statement in your bathroom, don't hesitate to add a full height, mixed color backsplash, and pair it with a big sink.
Cette image montre une salle de bain design avec une grande vasque.
Cette image montre une salle de bain design avec une grande vasque.

Réalisation d'une salle de bain champêtre en bois clair et bois avec un placard à porte plane, un mur beige, une grande vasque, un sol marron, un plan de toilette noir, des toilettes cachées, meuble double vasque et meuble-lavabo encastré.
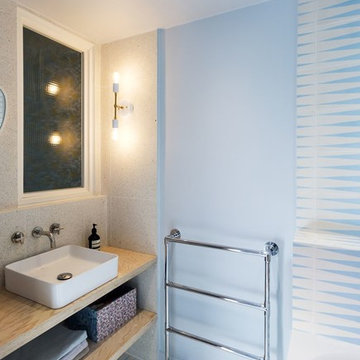
Aménagement d'une salle de bain principale contemporaine de taille moyenne avec un placard sans porte, des portes de placard beiges, une baignoire d'angle, un carrelage gris, des carreaux de béton, un mur bleu, carreaux de ciment au sol, une grande vasque, un plan de toilette en bois et un sol multicolore.
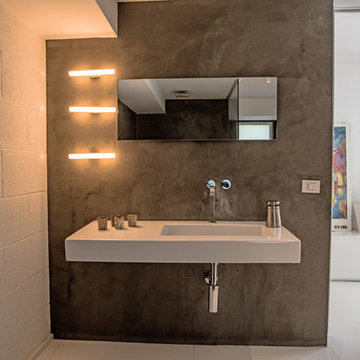
MariaAloisi@2016Houzz
Réalisation d'une grande salle de bain minimaliste avec une douche d'angle, WC suspendus, un mur gris, un sol en carrelage de céramique et une grande vasque.
Réalisation d'une grande salle de bain minimaliste avec une douche d'angle, WC suspendus, un mur gris, un sol en carrelage de céramique et une grande vasque.

Bel Air - Serene Elegance. This collection was designed with cool tones and spa-like qualities to create a space that is timeless and forever elegant.

A family of four shares this one full bath on the top floor of an historic Mt. Baker home, and before the renovation, a big clawfoot tub that no one in the family enjoyed showering in took up most of an already tight space. Add in the fact that the homeowners' taste leans modern while their home is solidly tradtitional and our challenge was clear: design a bathroom that allowed a crowd to get ready in the morning and balanced our clients' personal style with what made sense in the context of this older home.
The finished bathroom includes a trough sink so two people can be brushing teeth at the same time, a floating vanity with tons of storage, and a shower carved out of space borrowed from an adjacent hallway closet.
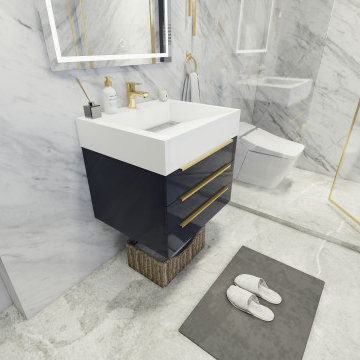
23.5″ W x 19.75″ D x 36″ H
• 3 drawers and 2 shelves
• Aluminum alloy frame
• MDF cabinet
• Reinforced acrylic sink top
• Fully assembled for easy installation
• Scratch, stain, and bacteria resistant surface
• Integrated European soft-closing hardware
• Multi stage finish to ensure durability and quality
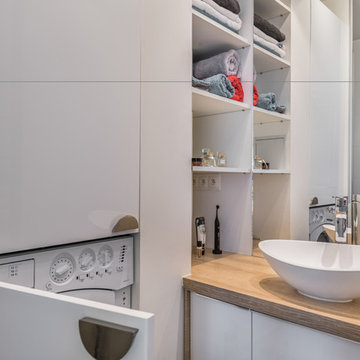
La salle d'eau a été agrandie sur l'emplacement des anciens toilettes. Le meuble vasque permet de dissimuler en partie inférieure le tuyau des toilettes qui a été prolongé. Le meuble vasque contient des rangements en dessous et étagères sur le coté. Le grand miroir prolonge le regard et agrandit l'espace. Un grand meuble en colonne perpendiculaire à la vasque intègre la machine à laver et augmente le volume de rangement. La douche termine l'aménagement de l'espace. Le carrelage structuré par des vaguelettes anime la pièce.
Crédit Photo : Alexandre Montagne
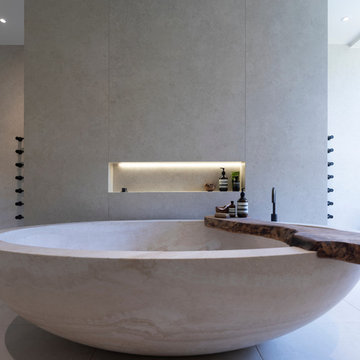
A stunning Master Bathroom with large stone bath tub, walk in rain shower, large format porcelain tiles, gun metal finish bathroom fittings, bespoke wood features and stylish Janey Butler Interiors throughout.
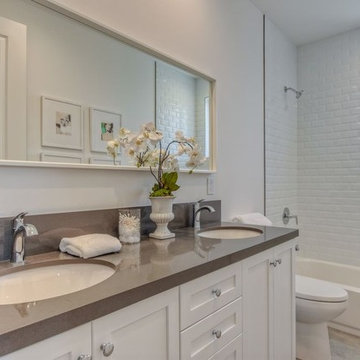
Candy
Cette photo montre une petite salle de bain principale tendance avec un placard sans porte, des portes de placard blanches, une baignoire en alcôve, un combiné douche/baignoire, WC à poser, un carrelage blanc, des carreaux en allumettes, un mur blanc, un sol en carrelage de céramique, une grande vasque, un plan de toilette en granite, un sol beige, aucune cabine et un plan de toilette gris.
Cette photo montre une petite salle de bain principale tendance avec un placard sans porte, des portes de placard blanches, une baignoire en alcôve, un combiné douche/baignoire, WC à poser, un carrelage blanc, des carreaux en allumettes, un mur blanc, un sol en carrelage de céramique, une grande vasque, un plan de toilette en granite, un sol beige, aucune cabine et un plan de toilette gris.

This bathroom is shared by a family of four, and can be close quarters in the mornings with a cramped shower and single vanity. However, without having anywhere to expand into, the bathroom size could not be changed. Our solution was to keep it bright and clean. By removing the tub and having a clear shower door, you give the illusion of more open space. The previous tub/shower area was cut down a few inches in order to put a 48" vanity in, which allowed us to add a trough sink and double faucets. Though the overall size only changed a few inches, they are now able to have two people utilize the sink area at the same time. White subway tile with gray grout, hexagon shower floor and accents, wood look vinyl flooring, and a white vanity kept this bathroom classic and bright.

Spruce Log Cabin on Down-sloping lot, 3800 Sq. Ft 4 bedroom 4.5 Bath, with extensive decks and views. Main Floor Master.
Bunk bath with horse trough sink.
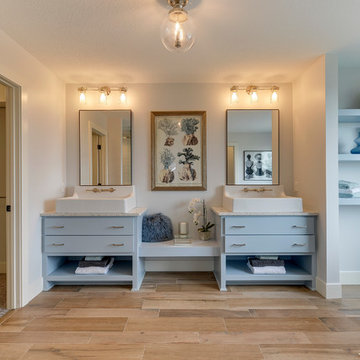
Modern Farmhouse Master Bathroom features custom cabinetry design, unique plumbing fixtures, wood-look tile flooring, and clawfoot tub.
Cette image montre une salle de bain principale rustique de taille moyenne avec des portes de placard bleues, une baignoire sur pieds, une douche ouverte, WC à poser, un sol en carrelage de porcelaine, une grande vasque, un plan de toilette en marbre, un sol marron, aucune cabine, un placard à porte plane et un mur bleu.
Cette image montre une salle de bain principale rustique de taille moyenne avec des portes de placard bleues, une baignoire sur pieds, une douche ouverte, WC à poser, un sol en carrelage de porcelaine, une grande vasque, un plan de toilette en marbre, un sol marron, aucune cabine, un placard à porte plane et un mur bleu.
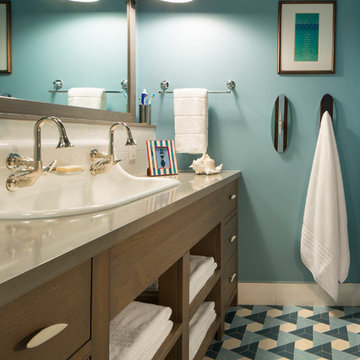
Inspiration pour une salle de bain marine en bois brun de taille moyenne avec un placard à porte plane, un carrelage blanc, des carreaux de céramique, un mur bleu, carreaux de ciment au sol, une grande vasque, un plan de toilette en quartz modifié et un sol bleu.
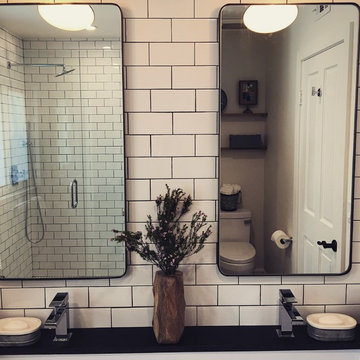
HVI
Réalisation d'une douche en alcôve urbaine en bois brun de taille moyenne pour enfant avec un placard sans porte, WC à poser, un carrelage blanc, un carrelage métro, un mur blanc, un sol en carrelage de céramique, une grande vasque et un plan de toilette en granite.
Réalisation d'une douche en alcôve urbaine en bois brun de taille moyenne pour enfant avec un placard sans porte, WC à poser, un carrelage blanc, un carrelage métro, un mur blanc, un sol en carrelage de céramique, une grande vasque et un plan de toilette en granite.
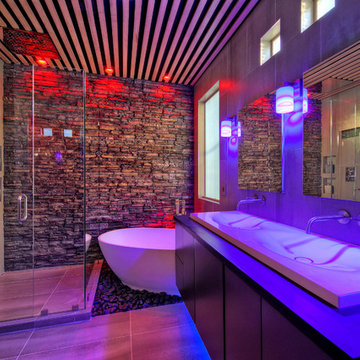
Personally designed. Construction carried out by Rios Construction, LLC in Phoenix, AZ.
Aménagement d'une salle de bain principale contemporaine en bois foncé de taille moyenne avec un placard à porte plane, une baignoire indépendante, une douche d'angle, un carrelage gris, un mur gris, un plan de toilette en surface solide, une grande vasque et une cabine de douche à porte battante.
Aménagement d'une salle de bain principale contemporaine en bois foncé de taille moyenne avec un placard à porte plane, une baignoire indépendante, une douche d'angle, un carrelage gris, un mur gris, un plan de toilette en surface solide, une grande vasque et une cabine de douche à porte battante.
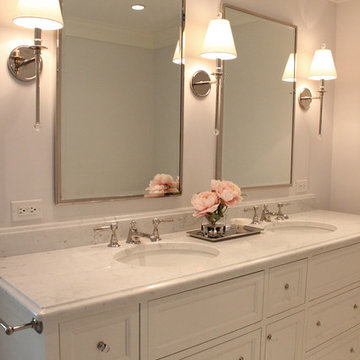
Bathroom
Cette photo montre une salle de bain chic avec un placard avec porte à panneau encastré, des portes de placard blanches, WC séparés, un mur gris, un sol en marbre, une grande vasque, un plan de toilette en marbre, un sol gris et une cabine de douche à porte battante.
Cette photo montre une salle de bain chic avec un placard avec porte à panneau encastré, des portes de placard blanches, WC séparés, un mur gris, un sol en marbre, une grande vasque, un plan de toilette en marbre, un sol gris et une cabine de douche à porte battante.
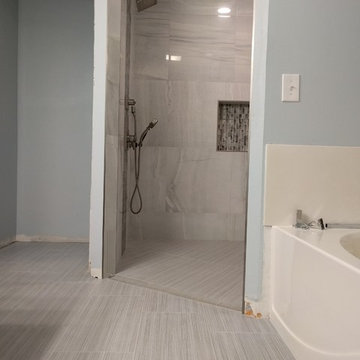
Idée de décoration pour une salle de bain principale design en bois foncé de taille moyenne avec un placard à porte shaker, une douche à l'italienne, un carrelage blanc, des carreaux de porcelaine, un mur bleu, un sol en carrelage de porcelaine, une grande vasque et un plan de toilette en carrelage.
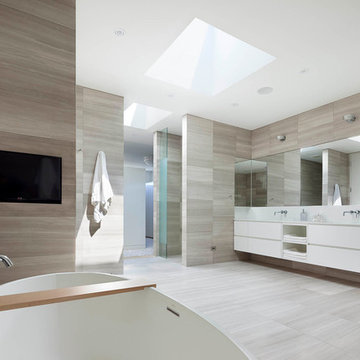
Tom Arban
Cette image montre une grande salle de bain principale minimaliste avec un placard à porte plane, des portes de placard blanches, une baignoire indépendante, une douche à l'italienne, WC à poser, un carrelage gris, un carrelage de pierre, un mur gris, un sol en calcaire, une grande vasque et un plan de toilette en surface solide.
Cette image montre une grande salle de bain principale minimaliste avec un placard à porte plane, des portes de placard blanches, une baignoire indépendante, une douche à l'italienne, WC à poser, un carrelage gris, un carrelage de pierre, un mur gris, un sol en calcaire, une grande vasque et un plan de toilette en surface solide.
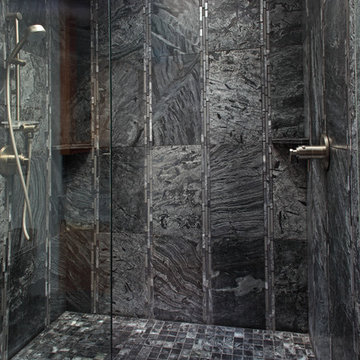
Greg Page Photography
Cette photo montre une grande douche en alcôve principale tendance en bois clair avec un placard à porte plane, WC à poser, un carrelage gris, des carreaux en allumettes, un mur gris, un sol en ardoise, une grande vasque, un plan de toilette en calcaire, un sol gris et une cabine de douche à porte battante.
Cette photo montre une grande douche en alcôve principale tendance en bois clair avec un placard à porte plane, WC à poser, un carrelage gris, des carreaux en allumettes, un mur gris, un sol en ardoise, une grande vasque, un plan de toilette en calcaire, un sol gris et une cabine de douche à porte battante.
Idées déco de salles de bain avec une grande vasque
10