Idées déco de salles de bain avec une niche
Trier par :
Budget
Trier par:Populaires du jour
121 - 140 sur 34 565 photos
1 sur 2

Cette photo montre une salle de bain chic avec une baignoire indépendante, un espace douche bain, un carrelage blanc, un mur gris, un sol en galet, un lavabo encastré, un sol noir, un plan de toilette noir, une niche et un banc de douche.
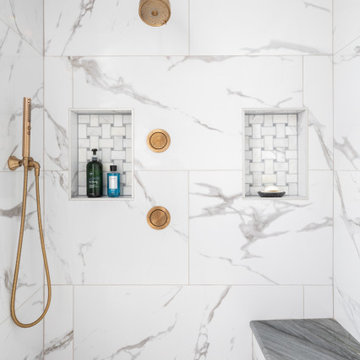
Cette image montre une salle de bain principale traditionnelle avec un carrelage blanc, un sol blanc et une niche.
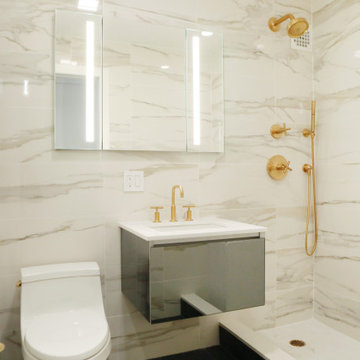
Gold shower trim with converters for a shower spray.
Calacatta Gold 12X24 tile with a built in Niche with gold trim and white marble shelving.
Modern 1 piece toilet with a custom gold handle.
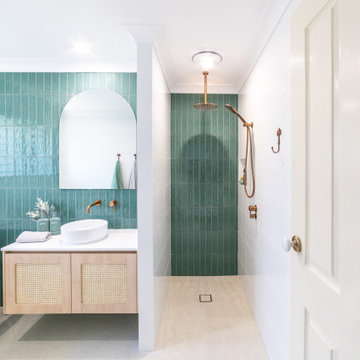
A Relaxed Coastal Bathroom showcasing a sage green subway tiled feature wall combined with a white ripple wall tile and a light terrazzo floor tile.
This family-friendly bathroom uses brushed copper tapware from ABI Interiors throughout and features a rattan wall hung vanity with a stone top and an above counter vessel basin. An arch mirror and niche beside the vanity wall complements this user-friendly bathroom.
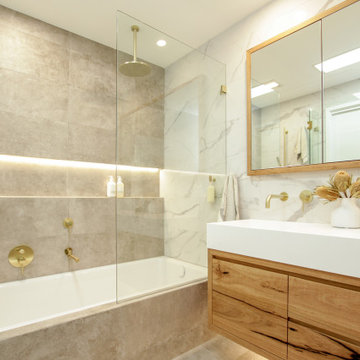
Cette photo montre une salle de bain principale tendance en bois brun de taille moyenne avec une baignoire posée, un combiné douche/baignoire, WC à poser, un lavabo intégré, une cabine de douche à porte battante, un plan de toilette blanc, une niche, meuble double vasque et meuble-lavabo suspendu.
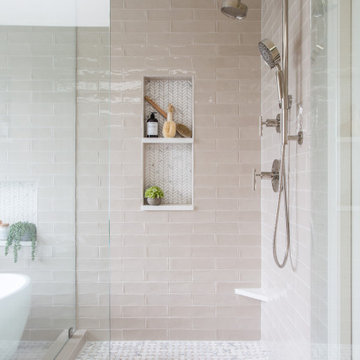
Inspiration pour une salle de bain principale traditionnelle de taille moyenne avec un placard à porte shaker, des portes de placard grises, une baignoire indépendante, un carrelage gris, des carreaux de céramique, un sol en carrelage de porcelaine, un lavabo encastré, un plan de toilette en quartz modifié, une cabine de douche à porte battante, un plan de toilette blanc, une niche et meuble double vasque.
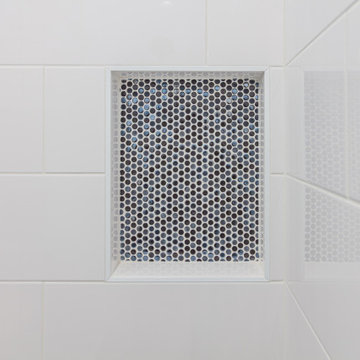
The guest bath has beautiful vanity cabinets in Celest finish, Monochrome Lotus Deco tile and very reflective Midnight Dots in the shower floor and niche. The combination of all three give a striking white, blue and black design that will inspire and show that you can use pattern and texture in small spaces. A twenty four inch wall mounted shower seat can be lifted and secured when in use and tucked away to allow access out of the shower.

Долго думали, как разделить по назначению две ванные. И решили вместо традиционного деления на хозяйскую ванную и гостевой санузел разделить так: ванная мальчиков - для папы и сына, - и ванную девочек - для мамы и дочки.
Вашему вниманию - ванная Мальчиков. В строгих мужских оттенках цвета.
В стену встроена полоса натуральной тиковой доски. Пол - натуральный тик.
За раковиной сделали яркую глянцевую синюю плитку.

Idées déco pour une salle de bain principale contemporaine de taille moyenne avec des portes de placard beiges, une douche d'angle, un carrelage beige, des carreaux de porcelaine, un mur beige, parquet clair, un lavabo intégré, un plan de toilette en quartz modifié, un sol marron, une cabine de douche à porte coulissante, un plan de toilette blanc, une niche, meuble simple vasque, meuble-lavabo sur pied, un plafond décaissé, un placard à porte affleurante et WC séparés.

Idée de décoration pour une salle de bain vintage en bois clair de taille moyenne avec un placard à porte plane, une baignoire en alcôve, un carrelage blanc, des carreaux de céramique, une niche et meuble double vasque.
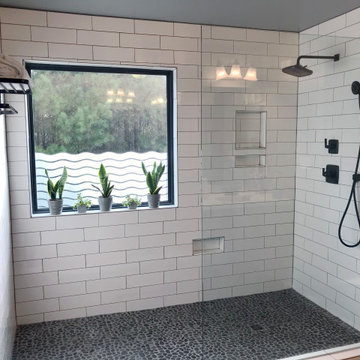
Master Shower
Aménagement d'une grande douche en alcôve principale classique avec un carrelage blanc, des carreaux de porcelaine, un mur blanc, un sol en galet, un sol gris, aucune cabine et une niche.
Aménagement d'une grande douche en alcôve principale classique avec un carrelage blanc, des carreaux de porcelaine, un mur blanc, un sol en galet, un sol gris, aucune cabine et une niche.

Adding double faucets in a wall mounted sink to this guest bathroom is such a fun way for the kids to brush their teeth. Keeping the walls white and adding neutral tile and finishes makes the room feel fresh and clean.

Light and bright master bathroom provides a relaxing spa-like ambiance. The toilet was separated into its own powder room just a few steps away. The vanity is zebra wood, with a marble countertop.

Modern rustic master bathroom renovation
Aménagement d'une salle de bain principale classique avec des portes de placard noires, une baignoire sur pieds, un carrelage blanc, des carreaux de céramique, un mur blanc, un lavabo encastré, un plan de toilette en quartz modifié, un sol noir, une cabine de douche à porte battante, un plan de toilette blanc, une niche, un banc de douche, meuble double vasque, meuble-lavabo encastré, un placard avec porte à panneau surélevé et une douche d'angle.
Aménagement d'une salle de bain principale classique avec des portes de placard noires, une baignoire sur pieds, un carrelage blanc, des carreaux de céramique, un mur blanc, un lavabo encastré, un plan de toilette en quartz modifié, un sol noir, une cabine de douche à porte battante, un plan de toilette blanc, une niche, un banc de douche, meuble double vasque, meuble-lavabo encastré, un placard avec porte à panneau surélevé et une douche d'angle.
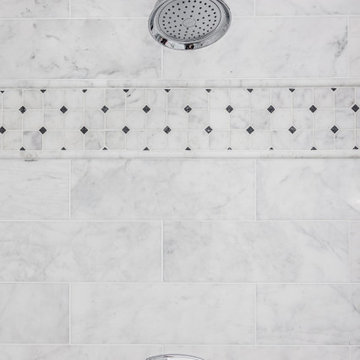
This gorgeous master bathroom showcases beautiful natural Shadow Storm Quartzite and real Marble throughout. It is an airy high design space created for anyone who loves the look and feel of real Italian Marble and elegant Quartzite.
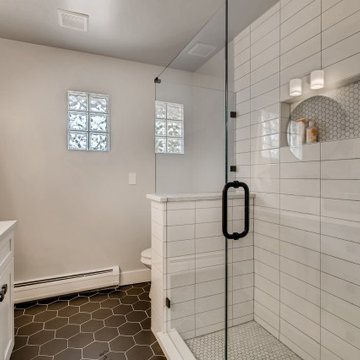
Master bath renovation, clean, simple, and serene.
Idée de décoration pour une salle de bain principale champêtre de taille moyenne avec un placard à porte shaker, des portes de placard blanches, une douche double, WC séparés, un carrelage blanc, un carrelage métro, un mur gris, un sol en carrelage de porcelaine, une vasque, un plan de toilette en quartz modifié, un sol noir, une cabine de douche à porte battante, un plan de toilette blanc, une niche, meuble double vasque et meuble-lavabo encastré.
Idée de décoration pour une salle de bain principale champêtre de taille moyenne avec un placard à porte shaker, des portes de placard blanches, une douche double, WC séparés, un carrelage blanc, un carrelage métro, un mur gris, un sol en carrelage de porcelaine, une vasque, un plan de toilette en quartz modifié, un sol noir, une cabine de douche à porte battante, un plan de toilette blanc, une niche, meuble double vasque et meuble-lavabo encastré.

When the homeowners purchased this Victorian family home, this bathroom was originally a dressing room. With two beautiful large sash windows which have far-fetching views of the sea, it was immediately desired for a freestanding bath to be placed underneath the window so the views can be appreciated. This is truly a beautiful space that feels calm and collected when you walk in – the perfect antidote to the hustle and bustle of modern family life.
The bathroom is accessed from the main bedroom via a few steps. Honed marble hexagon tiles from Ca’Pietra adorn the floor and the Victoria + Albert Amiata freestanding bath with its organic curves and elegant proportions sits in front of the sash window for an elegant impact and view from the bedroom.

Cette photo montre une salle de bain principale chic avec un placard à porte shaker, des portes de placard blanches, une douche double, WC séparés, un carrelage blanc, des carreaux de porcelaine, un mur blanc, un lavabo encastré, un plan de toilette en marbre, un sol blanc, une cabine de douche à porte battante, un plan de toilette gris, une niche, meuble double vasque et meuble-lavabo sur pied.
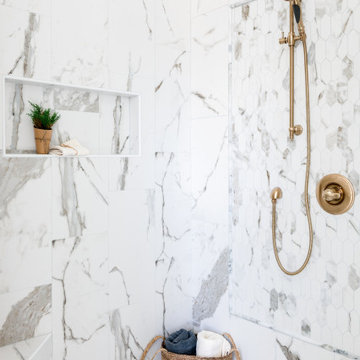
Marble master bathroom featuring a black and gold double vanity and a backlit statement mirror. Brass fixtures and accents finish the look.
Aménagement d'une salle de bain classique avec un placard à porte shaker, des portes de placard noires, une baignoire indépendante, une douche à l'italienne, du carrelage en marbre, un mur blanc, un plan de toilette en quartz modifié, une cabine de douche à porte battante, un plan de toilette blanc, une niche, meuble double vasque et meuble-lavabo encastré.
Aménagement d'une salle de bain classique avec un placard à porte shaker, des portes de placard noires, une baignoire indépendante, une douche à l'italienne, du carrelage en marbre, un mur blanc, un plan de toilette en quartz modifié, une cabine de douche à porte battante, un plan de toilette blanc, une niche, meuble double vasque et meuble-lavabo encastré.
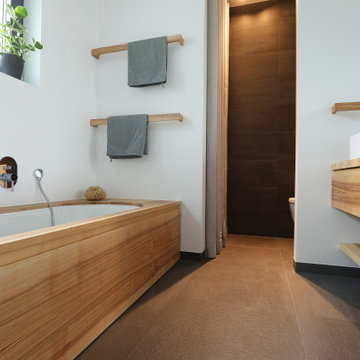
Cette image montre une salle de bain principale minimaliste en bois clair de taille moyenne avec un placard à porte plane, une baignoire encastrée, une douche à l'italienne, WC à poser, un carrelage gris, un mur blanc, une vasque, un plan de toilette en surface solide, un sol gris, une cabine de douche avec un rideau, une niche, meuble double vasque et meuble-lavabo suspendu.
Idées déco de salles de bain avec une niche
7