Idées déco de salles de bain campagne avec un mur vert
Trier par :
Budget
Trier par:Populaires du jour
81 - 100 sur 595 photos
1 sur 3
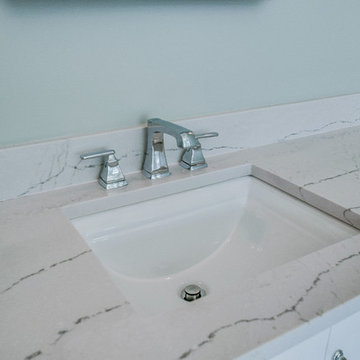
Idées déco pour une salle de bain principale campagne de taille moyenne avec un placard à porte shaker, des portes de placard blanches, une baignoire indépendante, une douche à l'italienne, un carrelage blanc, un carrelage métro, un mur vert, un sol en vinyl, un lavabo encastré et un plan de toilette en granite.
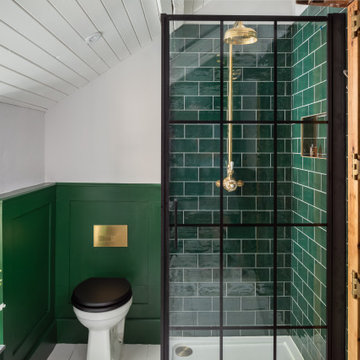
Inspiration pour une petite salle de bain principale rustique avec une baignoire indépendante, une douche à l'italienne, WC à poser, un carrelage vert, un carrelage métro, un mur vert, parquet peint, un sol blanc, une cabine de douche à porte battante et du lambris.
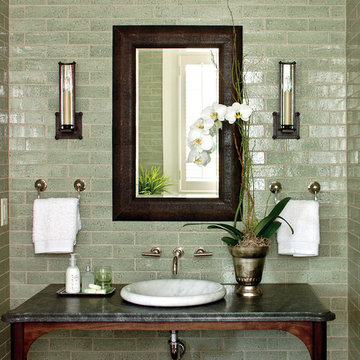
Laurey Glenn
Réalisation d'une grande salle d'eau champêtre en bois foncé avec un carrelage vert, un mur vert, un lavabo de ferme et un plan de toilette en marbre.
Réalisation d'une grande salle d'eau champêtre en bois foncé avec un carrelage vert, un mur vert, un lavabo de ferme et un plan de toilette en marbre.
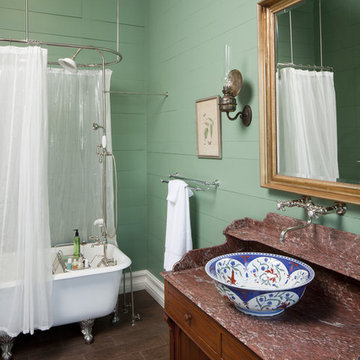
The restoration of a c.1850's plantation house with a compatible addition, pool, pool house, and outdoor kitchen pavilion; project includes historic finishes, refurbished vintage light and plumbing fixtures, antique furniture, custom cabinetry and millwork, encaustic tile, new and vintage reproduction appliances, and historic reproduction carpets and drapes.
© Copyright 2011, Rick Patrick Photography
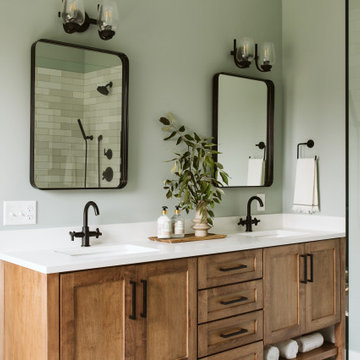
Exemple d'une grande salle de bain principale nature en bois brun avec un placard à porte shaker, une baignoire indépendante, une douche ouverte, un mur vert, un sol en carrelage de céramique, un lavabo encastré, un plan de toilette en quartz modifié, un sol multicolore, aucune cabine, un plan de toilette blanc, une niche, meuble double vasque, meuble-lavabo encastré et un plafond voûté.
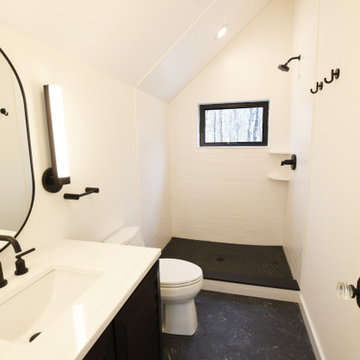
Exemple d'une douche en alcôve nature de taille moyenne avec des portes de placard blanches, un carrelage blanc, des carreaux de céramique, un mur vert, un sol en carrelage de céramique, un lavabo encastré, un sol noir, aucune cabine, meuble simple vasque et meuble-lavabo sur pied.

photographer: Picture Perfect House
Idées déco pour une salle de bain principale campagne en bois foncé avec une baignoire indépendante, un carrelage métro, un mur vert, un sol en carrelage de céramique, un plan de toilette en quartz modifié, un carrelage blanc, une vasque, un sol multicolore, une cabine de douche à porte battante et un placard à porte affleurante.
Idées déco pour une salle de bain principale campagne en bois foncé avec une baignoire indépendante, un carrelage métro, un mur vert, un sol en carrelage de céramique, un plan de toilette en quartz modifié, un carrelage blanc, une vasque, un sol multicolore, une cabine de douche à porte battante et un placard à porte affleurante.
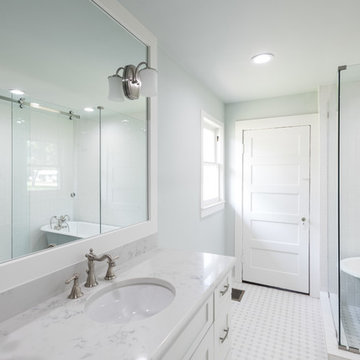
Lewisville, TX - Our clients requested a downstairs master suite that included: reusing the 1910 original tub, walk in multiple head shower, private toilet area, double vanities, and a second closet for her. By using gray, crisp white and spa blue we transformed this space to include everything on their wish list. The tub was refinished and enclosed along with the new rain shower in a separate "wet area" using a glass barn style door at the entrance to eliminate the door swing. The double vanity has lots of storage with a mirror to the ceiling and wall sconces to give a bright airy feel to the space. The additional closet for her (his closet is in the master bedroom) uses a pocket door to maximize the bathroom space. The other original items from the house (window, pedestal sink, commode) were used in the newly designed powder bath between the mudroom and kitchen.
Michael Hunter Photography
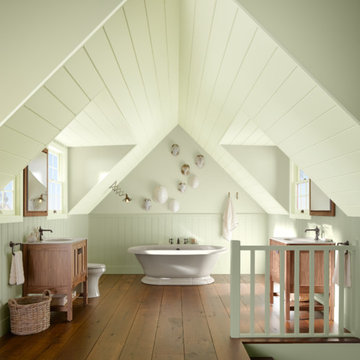
Réalisation d'une salle de bain principale champêtre en bois foncé avec un placard à porte shaker, une baignoire indépendante, un mur vert, parquet foncé, un plan vasque et un sol marron.

The 1790 Garvin-Weeks Farmstead is a beautiful farmhouse with Georgian and Victorian period rooms as well as a craftsman style addition from the early 1900s. The original house was from the late 18th century, and the barn structure shortly after that. The client desired architectural styles for her new master suite, revamped kitchen, and family room, that paid close attention to the individual eras of the home. The master suite uses antique furniture from the Georgian era, and the floral wallpaper uses stencils from an original vintage piece. The kitchen and family room are classic farmhouse style, and even use timbers and rafters from the original barn structure. The expansive kitchen island uses reclaimed wood, as does the dining table. The custom cabinetry, milk paint, hand-painted tiles, soapstone sink, and marble baking top are other important elements to the space. The historic home now shines.
Eric Roth
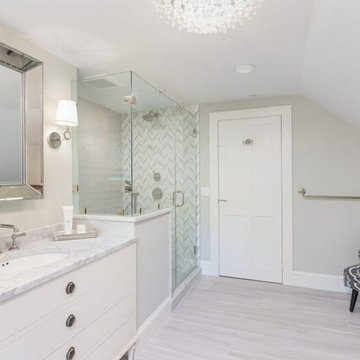
A beautiful and elegant bathroom was restored in the attack of an antique home.
Inspiration pour une douche en alcôve rustique de taille moyenne pour enfant avec un placard en trompe-l'oeil, des portes de placard blanches, WC séparés, un carrelage vert, des carreaux de céramique, un mur vert, un sol en carrelage de céramique, un lavabo posé, un plan de toilette en marbre, un sol gris, une cabine de douche à porte battante et un plan de toilette gris.
Inspiration pour une douche en alcôve rustique de taille moyenne pour enfant avec un placard en trompe-l'oeil, des portes de placard blanches, WC séparés, un carrelage vert, des carreaux de céramique, un mur vert, un sol en carrelage de céramique, un lavabo posé, un plan de toilette en marbre, un sol gris, une cabine de douche à porte battante et un plan de toilette gris.
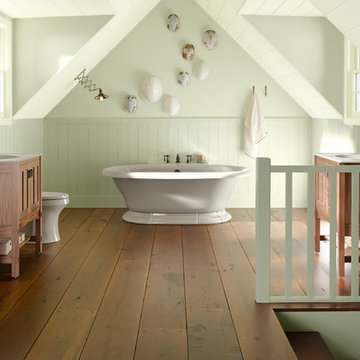
Soft, fresh-from-nature hues mix with warm woods in a bath whose style and sensibility are born of the sea.
Explore our Carmel-inspired bathroom design.
Benjamin Moore paint in Guilford Green HC-116; product/sheen: Aura Bath & Spa, Matte
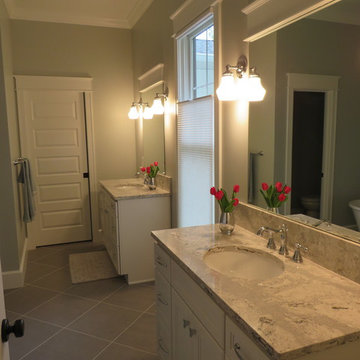
Cette photo montre une grande salle de bain principale nature avec des portes de placard blanches, une baignoire indépendante, WC à poser, un mur vert, un sol en carrelage de céramique, un lavabo encastré, un plan de toilette en marbre et un placard à porte shaker.
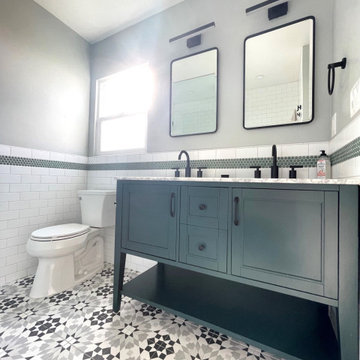
Our clients wanted a REAL master bathroom with enough space for both of them to be in there at the same time. Their house, built in the 1940’s, still had plenty of the original charm, but also had plenty of its original tiny spaces that just aren’t very functional for modern life.
The original bathroom had a tiny stall shower, and just a single vanity with very limited storage and counter space. Not to mention kitschy pink subway tile on every wall. With some creative reconfiguring, we were able to reclaim about 25 square feet of space from the bedroom. Which gave us the space we needed to introduce a double vanity with plenty of storage, and a HUGE walk-in shower that spans the entire length of the new bathroom!
While we knew we needed to stay true to the original character of the house, we also wanted to bring in some modern flair! Pairing strong graphic floor tile with some subtle (and not so subtle) green tones gave us the perfect blend of classic sophistication with a modern glow up.
Our clients were thrilled with the look of their new space, and were even happier about how large and open it now feels!
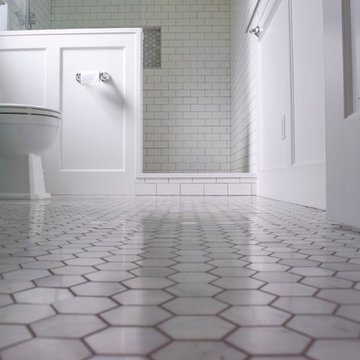
Marble hex tile floor leading to subway tile shower
Cette image montre une salle de bain principale rustique de taille moyenne avec un placard à porte shaker, des portes de placards vertess, un carrelage blanc, un carrelage métro, un mur vert, un sol en marbre, un sol gris et un plan de toilette blanc.
Cette image montre une salle de bain principale rustique de taille moyenne avec un placard à porte shaker, des portes de placards vertess, un carrelage blanc, un carrelage métro, un mur vert, un sol en marbre, un sol gris et un plan de toilette blanc.
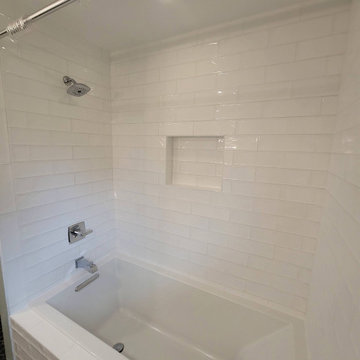
Réalisation d'une salle de bain principale champêtre de taille moyenne avec un placard à porte shaker, des portes de placard grises, une baignoire posée, un combiné douche/baignoire, WC séparés, un carrelage blanc, un carrelage métro, un mur vert, un sol en travertin, un lavabo encastré, un plan de toilette en marbre, un sol noir, une cabine de douche avec un rideau, un plan de toilette blanc, meuble double vasque et meuble-lavabo sur pied.
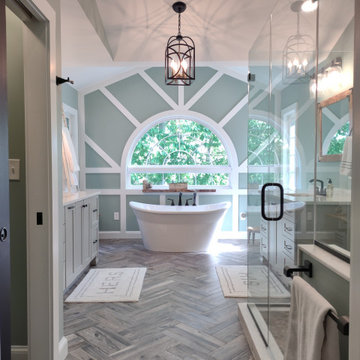
Complete update on this 'builder-grade' 1990's primary bathroom - not only to improve the look but also the functionality of this room. Such an inspiring and relaxing space now ...
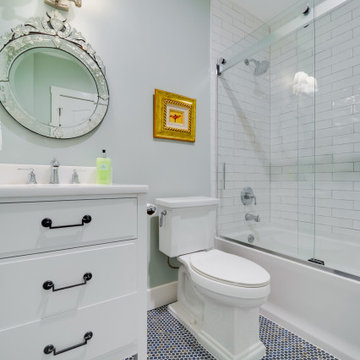
We were hired to turn this standard townhome into an eclectic farmhouse dream. Our clients are worldly traveled, and they wanted the home to be the backdrop for the unique pieces they have collected over the years. We changed every room of this house in some way and the end result is a showcase for eclectic farmhouse style.
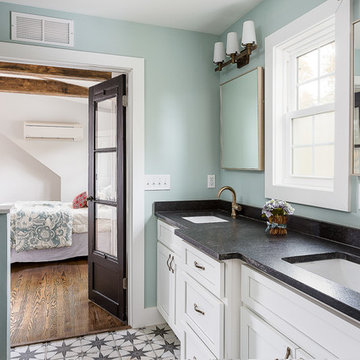
Photos by J.L. Jordan Photography
Aménagement d'une salle de bain principale campagne avec un placard avec porte à panneau encastré, des portes de placard blanches, un mur vert, un lavabo encastré, un sol blanc et un plan de toilette noir.
Aménagement d'une salle de bain principale campagne avec un placard avec porte à panneau encastré, des portes de placard blanches, un mur vert, un lavabo encastré, un sol blanc et un plan de toilette noir.
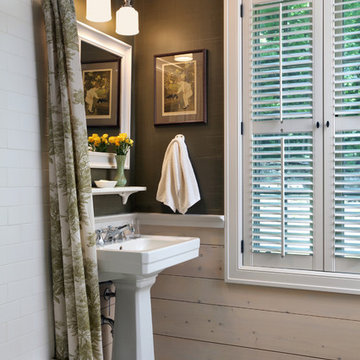
Réalisation d'une salle de bain champêtre avec un lavabo encastré, une baignoire d'angle, un combiné douche/baignoire, WC séparés, un carrelage vert, des carreaux en terre cuite, un mur vert et tomettes au sol.
Idées déco de salles de bain campagne avec un mur vert
5