Idées déco de salles de bain campagne avec un mur vert
Trier par :
Budget
Trier par:Populaires du jour
121 - 140 sur 595 photos
1 sur 3
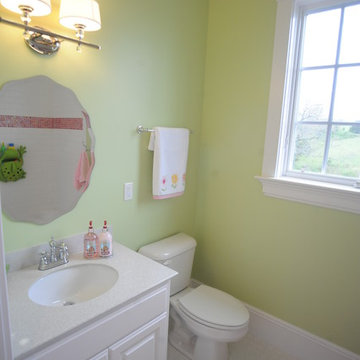
Simple and beautiful!
Idées déco pour une petite salle de bain campagne avec un lavabo encastré, un placard avec porte à panneau surélevé, des portes de placard blanches, un plan de toilette en marbre, une baignoire en alcôve, un combiné douche/baignoire, WC séparés, un carrelage blanc, des carreaux de porcelaine, un mur vert et un sol en carrelage de porcelaine.
Idées déco pour une petite salle de bain campagne avec un lavabo encastré, un placard avec porte à panneau surélevé, des portes de placard blanches, un plan de toilette en marbre, une baignoire en alcôve, un combiné douche/baignoire, WC séparés, un carrelage blanc, des carreaux de porcelaine, un mur vert et un sol en carrelage de porcelaine.
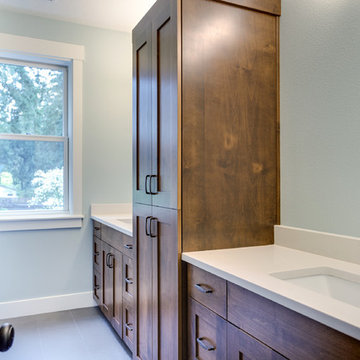
Our client's wanted to create a home that was a blending of a classic farmhouse style with a modern twist, both on the interior layout and styling as well as the exterior. With two young children, they sought to create a plan layout which would provide open spaces and functionality for their family but also had the flexibility to evolve and modify the use of certain spaces as their children and lifestyle grew and changed.
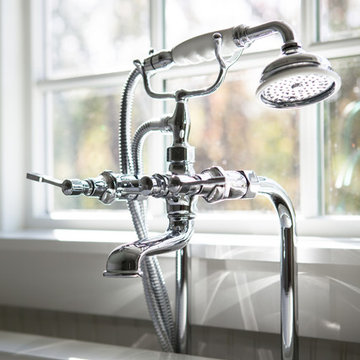
This 1930's Barrington Hills farmhouse was in need of some TLC when it was purchased by this southern family of five who planned to make it their new home. The renovation taken on by Advance Design Studio's designer Scott Christensen and master carpenter Justin Davis included a custom porch, custom built in cabinetry in the living room and children's bedrooms, 2 children's on-suite baths, a guest powder room, a fabulous new master bath with custom closet and makeup area, a new upstairs laundry room, a workout basement, a mud room, new flooring and custom wainscot stairs with planked walls and ceilings throughout the home.
The home's original mechanicals were in dire need of updating, so HVAC, plumbing and electrical were all replaced with newer materials and equipment. A dramatic change to the exterior took place with the addition of a quaint standing seam metal roofed farmhouse porch perfect for sipping lemonade on a lazy hot summer day.
In addition to the changes to the home, a guest house on the property underwent a major transformation as well. Newly outfitted with updated gas and electric, a new stacking washer/dryer space was created along with an updated bath complete with a glass enclosed shower, something the bath did not previously have. A beautiful kitchenette with ample cabinetry space, refrigeration and a sink was transformed as well to provide all the comforts of home for guests visiting at the classic cottage retreat.
The biggest design challenge was to keep in line with the charm the old home possessed, all the while giving the family all the convenience and efficiency of modern functioning amenities. One of the most interesting uses of material was the porcelain "wood-looking" tile used in all the baths and most of the home's common areas. All the efficiency of porcelain tile, with the nostalgic look and feel of worn and weathered hardwood floors. The home’s casual entry has an 8" rustic antique barn wood look porcelain tile in a rich brown to create a warm and welcoming first impression.
Painted distressed cabinetry in muted shades of gray/green was used in the powder room to bring out the rustic feel of the space which was accentuated with wood planked walls and ceilings. Fresh white painted shaker cabinetry was used throughout the rest of the rooms, accentuated by bright chrome fixtures and muted pastel tones to create a calm and relaxing feeling throughout the home.
Custom cabinetry was designed and built by Advance Design specifically for a large 70” TV in the living room, for each of the children’s bedroom’s built in storage, custom closets, and book shelves, and for a mudroom fit with custom niches for each family member by name.
The ample master bath was fitted with double vanity areas in white. A generous shower with a bench features classic white subway tiles and light blue/green glass accents, as well as a large free standing soaking tub nestled under a window with double sconces to dim while relaxing in a luxurious bath. A custom classic white bookcase for plush towels greets you as you enter the sanctuary bath.
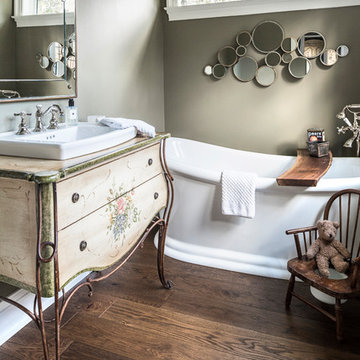
Q: Please tell us about your ‘first meeting’ with your floor to be.
A: I first purchased CRAFT Zamora Oak for a client in an old farmhouse with high traffic areas. I researched quite a bit. That floor has shown to be extremely durable. I like the fact that it has a satin-matte kind of finish to it, and the hand textured surface, this has helped it still look great.
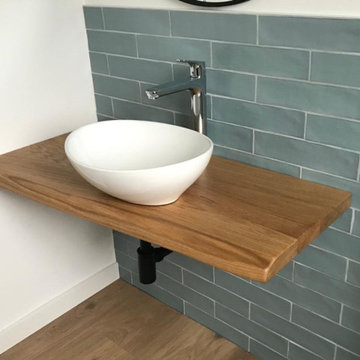
Cette photo montre une petite salle de bain nature avec un carrelage vert, des carreaux de porcelaine, un mur vert, sol en stratifié, une vasque, un plan de toilette en bois, un sol marron, un plan de toilette marron, meuble simple vasque et meuble-lavabo suspendu.
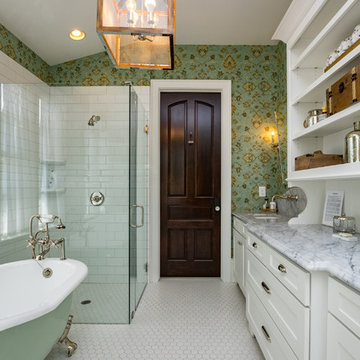
Cette photo montre une salle de bain nature avec un placard avec porte à panneau encastré, des portes de placard blanches, une baignoire sur pieds, une douche à l'italienne, un carrelage blanc, un carrelage métro, un mur vert, un sol en carrelage de terre cuite, un lavabo encastré, un sol blanc, une cabine de douche à porte battante et un plan de toilette gris.
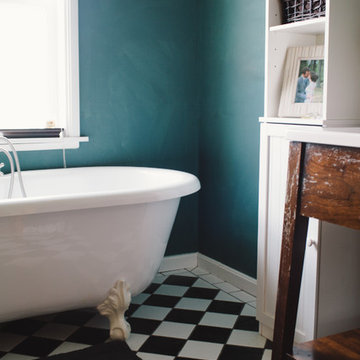
Photo: A Darling Felicity Photography © 2015 Houzz
Idée de décoration pour une salle de bain champêtre de taille moyenne avec un lavabo intégré, un placard sans porte, une baignoire sur pieds, un combiné douche/baignoire, WC à poser, des carreaux de porcelaine, un mur vert, un sol en carrelage de porcelaine et un carrelage noir et blanc.
Idée de décoration pour une salle de bain champêtre de taille moyenne avec un lavabo intégré, un placard sans porte, une baignoire sur pieds, un combiné douche/baignoire, WC à poser, des carreaux de porcelaine, un mur vert, un sol en carrelage de porcelaine et un carrelage noir et blanc.
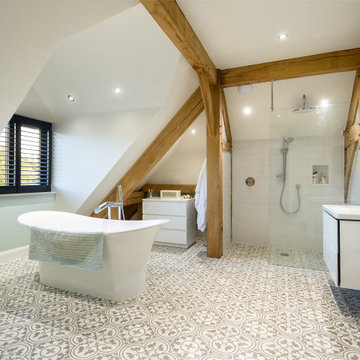
Large family bathroom
Cette image montre une salle de bain rustique pour enfant avec des portes de placard blanches, une douche ouverte, un carrelage gris, un mur vert, un sol en vinyl, un sol multicolore, un plan de toilette blanc, meuble simple vasque, meuble-lavabo suspendu et poutres apparentes.
Cette image montre une salle de bain rustique pour enfant avec des portes de placard blanches, une douche ouverte, un carrelage gris, un mur vert, un sol en vinyl, un sol multicolore, un plan de toilette blanc, meuble simple vasque, meuble-lavabo suspendu et poutres apparentes.
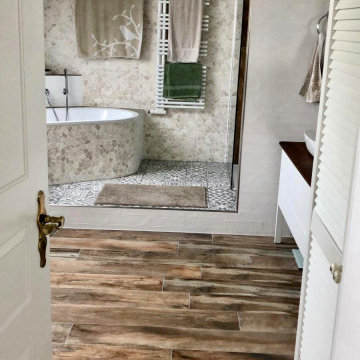
Eine charmante große ehemalige alte Schmiede in der Lüneburger Heide. Die neuen Käufer (Familie mit Teenager-Kids) wollten die in die Jahre gekommenen Räume im modernen Landhausstil umbauen und an ihre Bedürfnisse anpassen. Feng Shui Aspekte sollten für die Raumharmonie ebenfalls berücksichtigt werden. Hier das große Badezimmer mit vorher-nachher Aufnahmen.
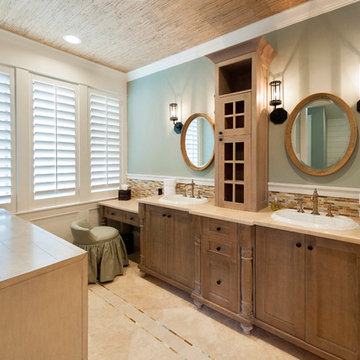
Inspiration pour une grande salle de bain principale rustique en bois foncé avec un mur vert, un sol en travertin, un lavabo posé, un plan de toilette en quartz modifié, un sol beige, un placard en trompe-l'oeil, un carrelage multicolore, un carrelage en pâte de verre, un plan de toilette beige, meuble double vasque, meuble-lavabo encastré et un plafond en papier peint.
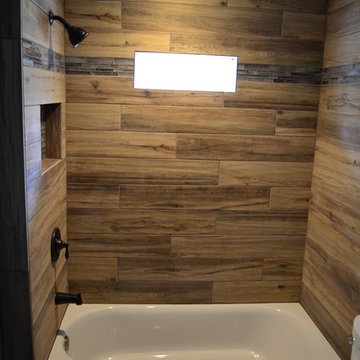
tim ott
Cette image montre une salle de bain rustique de taille moyenne pour enfant avec un placard avec porte à panneau encastré, des portes de placard blanches, une baignoire en alcôve, WC séparés, un carrelage marron, des carreaux de porcelaine, un mur vert, un sol en vinyl, un lavabo encastré et un plan de toilette en marbre.
Cette image montre une salle de bain rustique de taille moyenne pour enfant avec un placard avec porte à panneau encastré, des portes de placard blanches, une baignoire en alcôve, WC séparés, un carrelage marron, des carreaux de porcelaine, un mur vert, un sol en vinyl, un lavabo encastré et un plan de toilette en marbre.
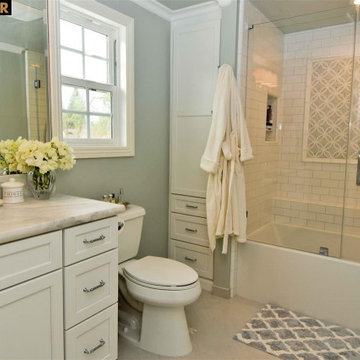
We changed this home from boxed in and compartmentalized, to open and free flowing and light. First, we opened up the walls between the dining, kitchen and family room to make it an open concept and added the recessed bookcase in the family room to utilize the dead space in the wall underneath the stairs. Then we added lots of white wainscotting and millwork around the house to brighten everything up. Lastly, we gave the master bath a full facelift, removing layers and layers of yellowed cultured marble and replacing with white vanity, white subway tile and marble touches and a large soaking tub with a ledge and niche and again, we tucked a storage cabinet into the wall to grab any lost storage space.
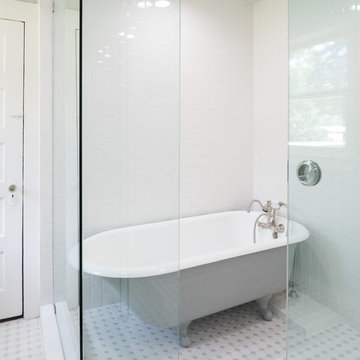
Lewisville, TX - Our clients requested a downstairs master suite that included: reusing the 1910 original tub, walk in multiple head shower, private toilet area, double vanities, and a second closet for her. By using gray, crisp white and spa blue we transformed this space to include everything on their wish list. The tub was refinished and enclosed along with the new rain shower in a separate "wet area" using a glass barn style door at the entrance to eliminate the door swing. The double vanity has lots of storage with a mirror to the ceiling and wall sconces to give a bright airy feel to the space. The additional closet for her (his closet is in the master bedroom) uses a pocket door to maximize the bathroom space. The other original items from the house (window, pedestal sink, commode) were used in the newly designed powder bath between the mudroom and kitchen.
Michael Hunter Photography

Country style bathroom with painted MDF beadboard panelling. Patterned porcelain tiles and bespoke painted vanity unit.
Cette image montre une salle de bain principale rustique avec un placard à porte plane, des portes de placards vertess, une baignoire posée, une douche à l'italienne, WC à poser, un mur vert, un sol en carrelage de porcelaine, une vasque, un plan de toilette en surface solide, un sol beige, aucune cabine, un plan de toilette blanc, une niche, meuble simple vasque et meuble-lavabo sur pied.
Cette image montre une salle de bain principale rustique avec un placard à porte plane, des portes de placards vertess, une baignoire posée, une douche à l'italienne, WC à poser, un mur vert, un sol en carrelage de porcelaine, une vasque, un plan de toilette en surface solide, un sol beige, aucune cabine, un plan de toilette blanc, une niche, meuble simple vasque et meuble-lavabo sur pied.
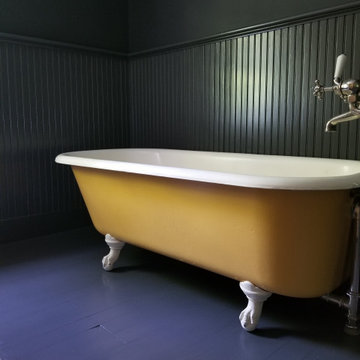
Bold colors modernize an otherwise traditional bathroom.
Aménagement d'une petite salle d'eau campagne avec WC séparés, un mur vert, parquet peint, un sol violet, meuble simple vasque, meuble-lavabo encastré, boiseries, un placard sans porte, des portes de placard jaunes, une baignoire sur pieds, un combiné douche/baignoire, un lavabo de ferme et une cabine de douche avec un rideau.
Aménagement d'une petite salle d'eau campagne avec WC séparés, un mur vert, parquet peint, un sol violet, meuble simple vasque, meuble-lavabo encastré, boiseries, un placard sans porte, des portes de placard jaunes, une baignoire sur pieds, un combiné douche/baignoire, un lavabo de ferme et une cabine de douche avec un rideau.
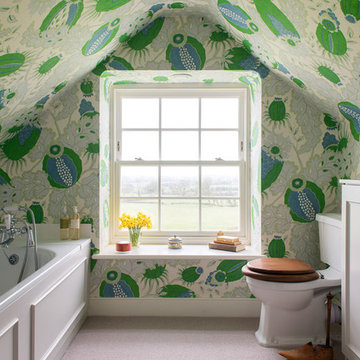
Cette photo montre une salle de bain nature pour enfant avec un placard avec porte à panneau encastré, des portes de placard blanches, une baignoire en alcôve, WC séparés, un mur vert et un sol beige.
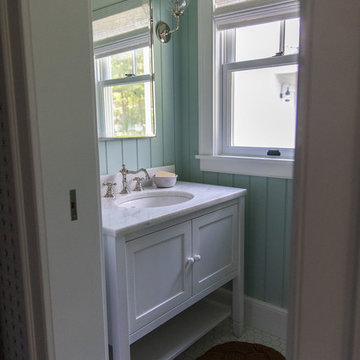
Idées déco pour une petite salle d'eau campagne avec un placard à porte shaker, des portes de placard blanches, un mur vert, un sol en carrelage de porcelaine, un lavabo encastré, un plan de toilette en marbre, un sol blanc et un plan de toilette blanc.
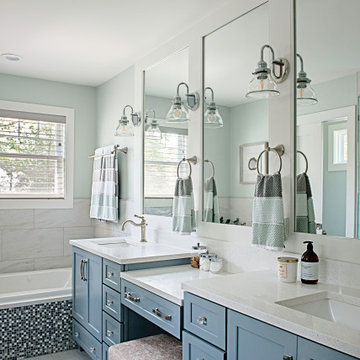
Idée de décoration pour une grande salle de bain principale champêtre avec un placard à porte shaker, des portes de placard bleues, une baignoire en alcôve, une douche d'angle, WC à poser, un carrelage beige, des carreaux de porcelaine, un mur vert, un sol en carrelage de porcelaine, un lavabo encastré, un plan de toilette en granite, un sol beige, une cabine de douche à porte battante, un plan de toilette blanc, des toilettes cachées, meuble double vasque et meuble-lavabo encastré.
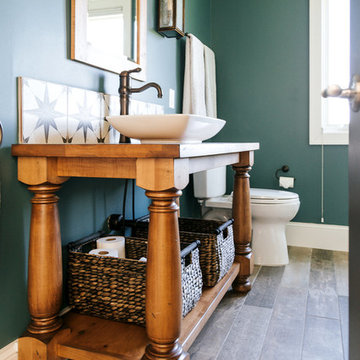
Cette photo montre une douche en alcôve nature en bois brun de taille moyenne avec un placard en trompe-l'oeil, une baignoire en alcôve, un carrelage gris, du carrelage en marbre, un mur vert, un sol en carrelage de porcelaine, une vasque, un plan de toilette en bois, un sol gris et aucune cabine.
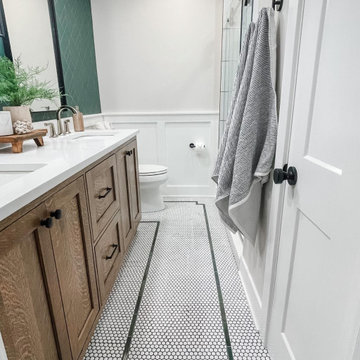
Embracing a traditional look - these clients truly made us 'green with envy'. The amazing penny round tile with green glass inlay, stained inset cabinets, white quartz countertops and green decorative wallpaper truly make the space unique
Idées déco de salles de bain campagne avec un mur vert
7