Idées déco de salles de bain campagne avec un mur vert
Trier par :
Budget
Trier par:Populaires du jour
141 - 160 sur 589 photos
1 sur 3
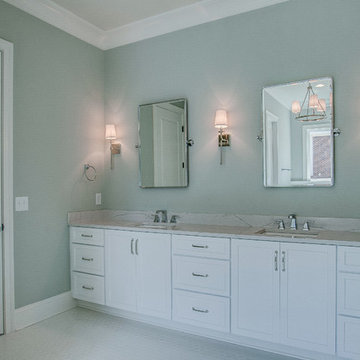
Réalisation d'une salle de bain principale champêtre de taille moyenne avec un placard à porte shaker, des portes de placard blanches, une baignoire indépendante, une douche à l'italienne, un carrelage blanc, un carrelage métro, un mur vert, un sol en vinyl, un lavabo encastré et un plan de toilette en granite.
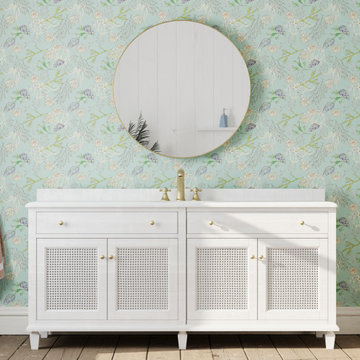
Seed Home Designs offers its own sustainable wallpaper range taken from our fabric collections. Enjoy country and coastal inspired hand illustrated designs. Created in Cornwall by independent designer Naomi Sisson. Follow the link to find out more, order rolls and samples.
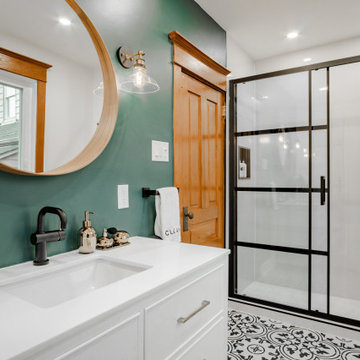
This century home belongs to a family of four. The young couple has a toddler and another child on the way. So when they decided to convert the 2nd and 3rd floors of their home from a rental to their own living space, it was the right decision for their growing family.
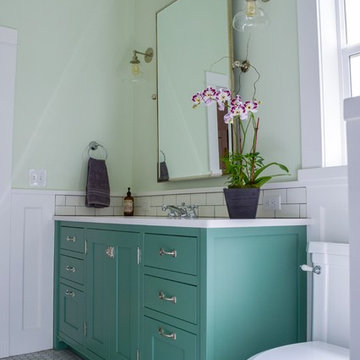
Custom inset bathroom vanity with complimentary chrome mirror and wall sconces.
Inspiration pour une salle de bain principale rustique de taille moyenne avec un placard à porte shaker, des portes de placards vertess, un carrelage blanc, un carrelage métro, un mur vert, un sol en marbre, un sol gris et un plan de toilette blanc.
Inspiration pour une salle de bain principale rustique de taille moyenne avec un placard à porte shaker, des portes de placards vertess, un carrelage blanc, un carrelage métro, un mur vert, un sol en marbre, un sol gris et un plan de toilette blanc.
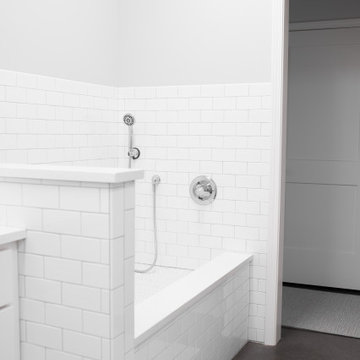
Idées déco pour une salle de bain campagne de taille moyenne avec des portes de placard blanches, un mur vert, sol en béton ciré, un lavabo encastré, un plan de toilette en quartz modifié, un sol marron et un plan de toilette blanc.
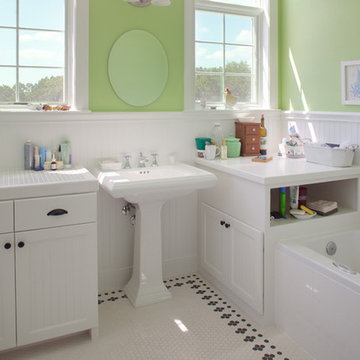
Morningside Architect, LLP
Contractor: Lone Star Custom Homes
Photographer: Rick Gardner Photography
Inspiration pour une salle de bain principale rustique de taille moyenne avec un lavabo de ferme, un placard à porte affleurante, des portes de placard blanches, un plan de toilette en carrelage, une baignoire posée, WC séparés, un carrelage blanc, un carrelage en pâte de verre, un mur vert et un sol en carrelage de céramique.
Inspiration pour une salle de bain principale rustique de taille moyenne avec un lavabo de ferme, un placard à porte affleurante, des portes de placard blanches, un plan de toilette en carrelage, une baignoire posée, WC séparés, un carrelage blanc, un carrelage en pâte de verre, un mur vert et un sol en carrelage de céramique.
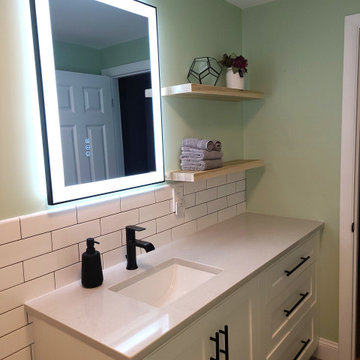
More function and a minimalistic look was this client’s goal or this heavy utilized bathroom. A cabinet that sat on the vanity was ripped out which created more counter space, made the room feel bigger and opened up the wall for open, clean shelving. Simple, yet elegant black matte fixtures and accessories achieved the modern look with clean lines. There are no windows to let in natural light. This smart mirror comes with built-in LED lighting that can be adjusted for different levels of brightness and color temperature, providing optimal lighting for grooming and creating a warm ambiance. The tile pattern pulls the eye in and up elongating the room.
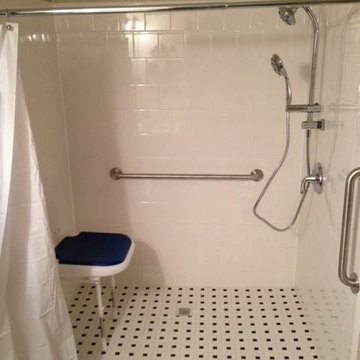
This ADA compliant roll in shower provided a safe solution for independent living and self care. It included a portable shower seat, hand held shower wand with dual valve, grab bars for stabile entry and exit, and a curved shower rod with weighted shower curtain. Showers can be high end with custom tile and high end accessories or more budget friendly shower units can be used.
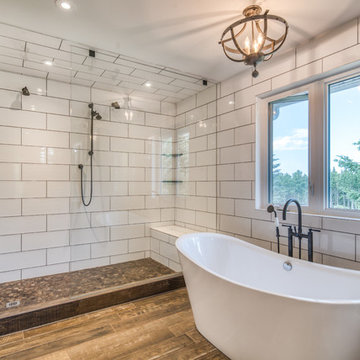
A rustic, warm and cozy retreat after a long day. This master bathroom features a freestanding tub, large walk in shower, barnwood vanity with a trough sink and reclaimed wood accents.
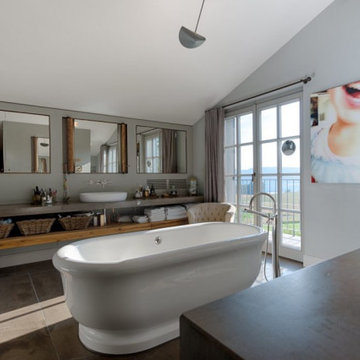
WERTIGKEIT IM DETAIL
Individuell geplant und massgefertigt für die speziellen Raumanforderungen fügt sich dieses Bad, mit Kombinationen aus Eiche Altholz und Naturstein, harmonisch in die Architektur des Landhauses.
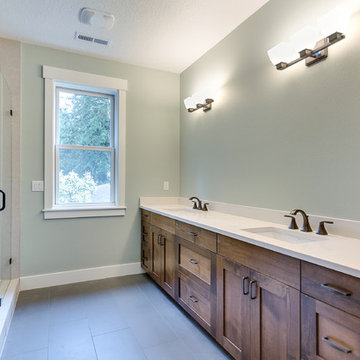
Our client's wanted to create a home that was a blending of a classic farmhouse style with a modern twist, both on the interior layout and styling as well as the exterior. With two young children, they sought to create a plan layout which would provide open spaces and functionality for their family but also had the flexibility to evolve and modify the use of certain spaces as their children and lifestyle grew and changed.
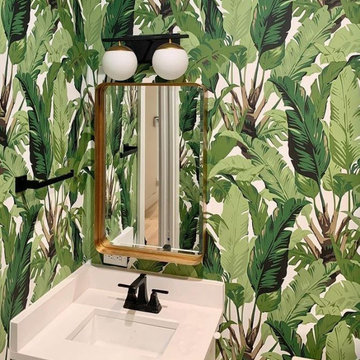
Réalisation d'une petite salle de bain champêtre avec un placard à porte shaker, des portes de placard blanches, WC séparés, un carrelage noir, des carreaux de céramique, un mur vert, carreaux de ciment au sol, un lavabo encastré, un plan de toilette en quartz modifié, un sol noir, une cabine de douche à porte battante, un plan de toilette blanc, une niche, meuble simple vasque, meuble-lavabo encastré et du papier peint.
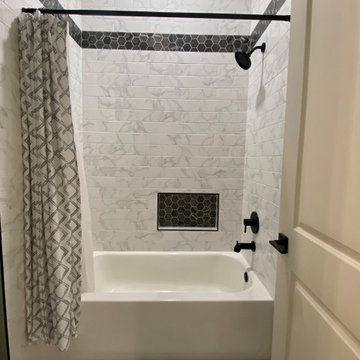
Aménagement d'une salle de bain campagne en bois clair de taille moyenne avec une baignoire en alcôve, un combiné douche/baignoire, WC séparés, un carrelage gris, des carreaux de céramique, un mur vert, un plan de toilette en granite, une cabine de douche à porte battante, un plan de toilette gris, meuble simple vasque et meuble-lavabo encastré.
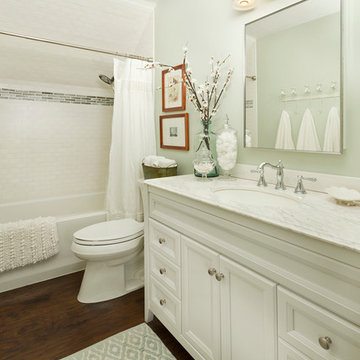
Building Design, Plans, and Interior Finishes by: Fluidesign Studio I Builder: Homeowner I Photographer: sethbennphoto.com
Idée de décoration pour une salle de bain principale champêtre de taille moyenne avec un lavabo encastré, un placard avec porte à panneau encastré, des portes de placard blanches, un plan de toilette en marbre, une baignoire en alcôve, un combiné douche/baignoire, WC séparés, un carrelage blanc, un carrelage métro, un mur vert et parquet foncé.
Idée de décoration pour une salle de bain principale champêtre de taille moyenne avec un lavabo encastré, un placard avec porte à panneau encastré, des portes de placard blanches, un plan de toilette en marbre, une baignoire en alcôve, un combiné douche/baignoire, WC séparés, un carrelage blanc, un carrelage métro, un mur vert et parquet foncé.
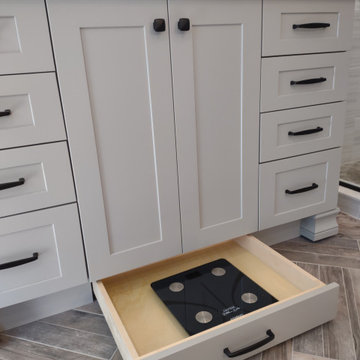
Complete update on this 'builder-grade' 1990's primary bathroom - not only to improve the look but also the functionality of this room. Such an inspiring and relaxing space now ...
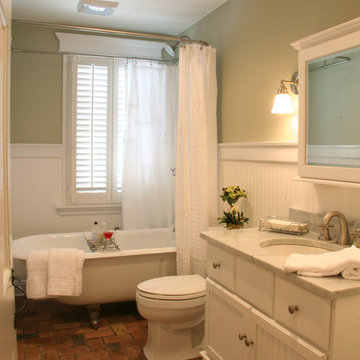
See "Cottage Kitchen in Elburn" for the kitchen featured in this description
Located on a partially wooded lot in Elburn, Illinois, this home needed an eye-catching interior redo to match the unique period exterior. The residence was originally designed by Bow House, a company that reproduces the look of 300-year old bow roof Cape-Cod style homes. Since typical kitchens in old Cape Cod-style homes tend to run a bit small- or as some would like to say, cozy – this kitchen was in need of plenty of efficient storage to house a modern day family of three.
Advance Design Studio, Ltd. was able to evaluate the kitchen’s adjacent spaces and determine that there were several walls that could be relocated to allow for more usable space in the kitchen. The refrigerator was moved to the newly excavated space and incorporated into a handsome dinette, an intimate banquette, and a new coffee bar area. This allowed for more countertop and prep space in the primary area of the kitchen. It now became possible to incorporate a ball and claw foot tub and a larger vanity in the elegant new full bath that was once just an adjacent guest powder room.
Reclaimed vintage Chicago brick paver flooring was carefully installed in a herringbone pattern to give the space a truly unique touch and feel. And to top off this revamped redo, a handsome custom green-toned island with a distressed black walnut counter top graces the center of the room, the perfect final touch in this charming little kitchen.
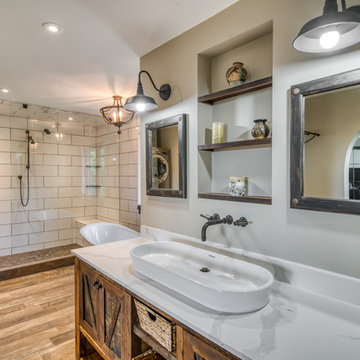
A rustic, warm and cozy retreat after a long day. This master bathroom features a freestanding tub, large walk in shower, barnwood vanity with a trough sink and reclaimed wood accents.
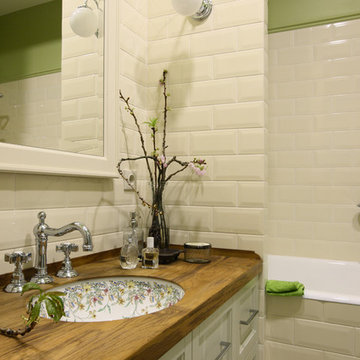
Cette image montre une salle de bain rustique avec des portes de placard blanches, une baignoire en alcôve, un combiné douche/baignoire, un carrelage beige, un carrelage métro, un mur vert, un lavabo encastré et un plan de toilette en bois.
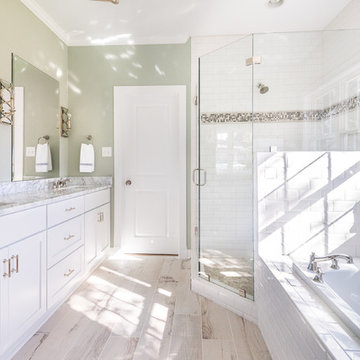
Réalisation d'une grande salle de bain principale champêtre avec un placard à porte shaker, des portes de placard blanches, une baignoire posée, une douche d'angle, un carrelage blanc, un carrelage métro, un mur vert, un sol en carrelage de porcelaine, un lavabo encastré et un plan de toilette en marbre.
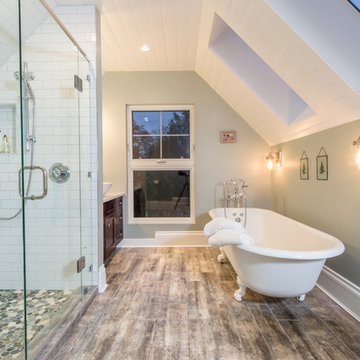
Idée de décoration pour une salle de bain principale champêtre en bois foncé de taille moyenne avec un placard à porte shaker, une baignoire sur pieds, une douche d'angle, WC séparés, un carrelage blanc, un carrelage métro, un mur vert, un sol en carrelage de porcelaine, une vasque, un plan de toilette en quartz modifié, un sol gris et une cabine de douche à porte battante.
Idées déco de salles de bain campagne avec un mur vert
8