Idées déco de salles de bain modernes avec un placard en trompe-l'oeil
Trier par :
Budget
Trier par:Populaires du jour
1 - 20 sur 5 625 photos
1 sur 3

Beautiful main bathroom including freestanding bath,
Exemple d'une salle de bain principale moderne en bois brun de taille moyenne avec un placard en trompe-l'oeil, une baignoire indépendante, un espace douche bain, WC suspendus, un carrelage blanc, des carreaux de porcelaine, un sol en carrelage de porcelaine, une vasque, un plan de toilette en quartz modifié, un sol gris et un plan de toilette blanc.
Exemple d'une salle de bain principale moderne en bois brun de taille moyenne avec un placard en trompe-l'oeil, une baignoire indépendante, un espace douche bain, WC suspendus, un carrelage blanc, des carreaux de porcelaine, un sol en carrelage de porcelaine, une vasque, un plan de toilette en quartz modifié, un sol gris et un plan de toilette blanc.

Serene and inviting, this primary bathroom received a full renovation with new, modern amenities. A custom white oak vanity and low maintenance stone countertop provides a clean and polished space. Handmade tiles combined with soft brass fixtures, creates a luxurious shower for two. The generous, sloped, soaking tub allows for relaxing baths by candlelight. The result is a soft, neutral, timeless bathroom retreat.

Clerestory windows frame Pinnacle Peak mountain views. Macassar Ebony cabinets are topped with integrated Cartier Quartzite sinks and Hansgrohe fixtures.
Estancia Club
Builder: Peak Ventures
Interior Design: Ownby Design
Photography: Jeff Zaruba

Exemple d'une salle de bain principale moderne en bois clair de taille moyenne avec un placard en trompe-l'oeil, une douche à l'italienne, WC suspendus, un carrelage beige, un mur beige, un sol en carrelage de porcelaine, une vasque, un plan de toilette en bois, un sol gris, une cabine de douche à porte coulissante, un plan de toilette marron, des toilettes cachées, meuble simple vasque et meuble-lavabo suspendu.

Reforma integral del baño principal en segunda residencia (4,25 m2).
Redistribución y renovación de instalaciones de ACS y sanitarios, sustitución de bañera por plato de ducha, cambio de revestimientos verticales y horizontales y mejora de la iluminación.
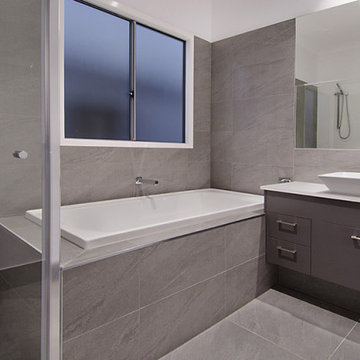
Modern bathroom
Inspiration pour une salle d'eau minimaliste de taille moyenne avec un placard en trompe-l'oeil, des portes de placard grises, une baignoire posée, une douche d'angle, un carrelage gris, des carreaux de céramique, un mur blanc, un sol en carrelage de céramique, une vasque, un plan de toilette en quartz modifié, un sol gris, une cabine de douche à porte battante, un plan de toilette blanc, meuble simple vasque et meuble-lavabo encastré.
Inspiration pour une salle d'eau minimaliste de taille moyenne avec un placard en trompe-l'oeil, des portes de placard grises, une baignoire posée, une douche d'angle, un carrelage gris, des carreaux de céramique, un mur blanc, un sol en carrelage de céramique, une vasque, un plan de toilette en quartz modifié, un sol gris, une cabine de douche à porte battante, un plan de toilette blanc, meuble simple vasque et meuble-lavabo encastré.

Baño mármol blanco.
Idée de décoration pour une salle de bain principale minimaliste de taille moyenne avec un placard en trompe-l'oeil, des portes de placard blanches, une douche à l'italienne, WC suspendus, un carrelage blanc, des carreaux de porcelaine, un mur blanc, un sol en carrelage de porcelaine, un lavabo encastré, un sol marron, un plan de toilette blanc, des toilettes cachées, meuble simple vasque et meuble-lavabo encastré.
Idée de décoration pour une salle de bain principale minimaliste de taille moyenne avec un placard en trompe-l'oeil, des portes de placard blanches, une douche à l'italienne, WC suspendus, un carrelage blanc, des carreaux de porcelaine, un mur blanc, un sol en carrelage de porcelaine, un lavabo encastré, un sol marron, un plan de toilette blanc, des toilettes cachées, meuble simple vasque et meuble-lavabo encastré.
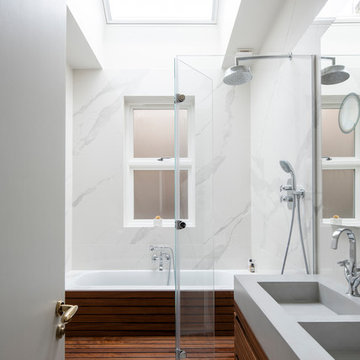
Renovación de baño en mármol y teca. Encimera doble de micromeneto.
Proyecto del Estudio Mireia Pla
Ph: Jonathan Gooch
Cette photo montre une petite salle d'eau moderne en bois brun avec un placard en trompe-l'oeil, une baignoire posée, un combiné douche/baignoire, WC suspendus, un carrelage blanc, du carrelage en marbre, un mur blanc, sol en béton ciré, un lavabo suspendu, un plan de toilette en marbre, un sol gris, une cabine de douche à porte battante et un plan de toilette gris.
Cette photo montre une petite salle d'eau moderne en bois brun avec un placard en trompe-l'oeil, une baignoire posée, un combiné douche/baignoire, WC suspendus, un carrelage blanc, du carrelage en marbre, un mur blanc, sol en béton ciré, un lavabo suspendu, un plan de toilette en marbre, un sol gris, une cabine de douche à porte battante et un plan de toilette gris.
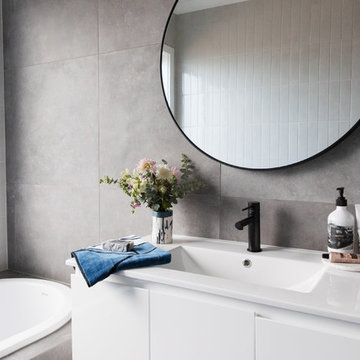
For this new family home, the interior design aesthetic was modern neutrals. Lots of bold charcoals, black, pale greys and whites, paired with timeless materials of timber, stone and concrete. A sophisticated and timeless interior. Interior design and styling by Studio Black Interiors. Built by R.E.P Building. Photography by Thorson Photography.
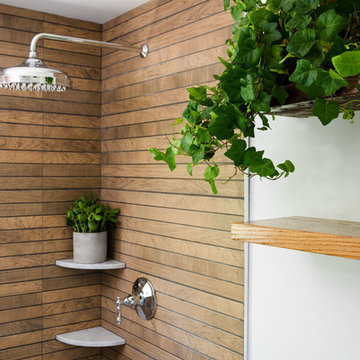
Guest bathroom gut remodel. Collaboration with interior design firm, SirTANK Design. Photos by Tamara Flanagan Photography
Idée de décoration pour une petite salle de bain principale minimaliste avec un placard en trompe-l'oeil, des portes de placard grises, un carrelage marron, un carrelage métro, un lavabo encastré, un plan de toilette en marbre et aucune cabine.
Idée de décoration pour une petite salle de bain principale minimaliste avec un placard en trompe-l'oeil, des portes de placard grises, un carrelage marron, un carrelage métro, un lavabo encastré, un plan de toilette en marbre et aucune cabine.
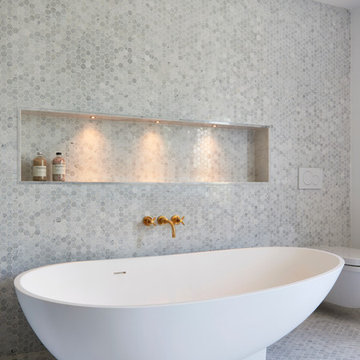
Stephani Buchman
Idée de décoration pour une grande douche en alcôve principale minimaliste en bois brun avec un placard en trompe-l'oeil, une baignoire indépendante, un carrelage gris, un carrelage blanc, du carrelage en marbre, un mur blanc, un sol en carrelage de terre cuite, une vasque, un plan de toilette en surface solide et WC suspendus.
Idée de décoration pour une grande douche en alcôve principale minimaliste en bois brun avec un placard en trompe-l'oeil, une baignoire indépendante, un carrelage gris, un carrelage blanc, du carrelage en marbre, un mur blanc, un sol en carrelage de terre cuite, une vasque, un plan de toilette en surface solide et WC suspendus.
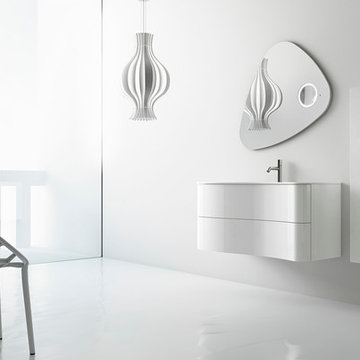
The continuous curvilinear manufacture without any joinings is a precious feature which gives lightness to the furniture with delicate natural lines.
Idées déco pour une petite salle d'eau moderne avec un lavabo intégré, un placard en trompe-l'oeil, des portes de placard blanches, un plan de toilette en verre, une baignoire indépendante, une douche d'angle, WC séparés, un carrelage gris, des carreaux de céramique, un mur blanc et un sol en carrelage de céramique.
Idées déco pour une petite salle d'eau moderne avec un lavabo intégré, un placard en trompe-l'oeil, des portes de placard blanches, un plan de toilette en verre, une baignoire indépendante, une douche d'angle, WC séparés, un carrelage gris, des carreaux de céramique, un mur blanc et un sol en carrelage de céramique.

Meredith Heuer
Réalisation d'une grande salle d'eau minimaliste avec des portes de placard blanches, un combiné douche/baignoire, un carrelage en pâte de verre, un mur vert, un sol en carrelage de porcelaine, un placard en trompe-l'oeil, une baignoire en alcôve, WC séparés, un carrelage vert, une grande vasque, un sol blanc et une cabine de douche avec un rideau.
Réalisation d'une grande salle d'eau minimaliste avec des portes de placard blanches, un combiné douche/baignoire, un carrelage en pâte de verre, un mur vert, un sol en carrelage de porcelaine, un placard en trompe-l'oeil, une baignoire en alcôve, WC séparés, un carrelage vert, une grande vasque, un sol blanc et une cabine de douche avec un rideau.
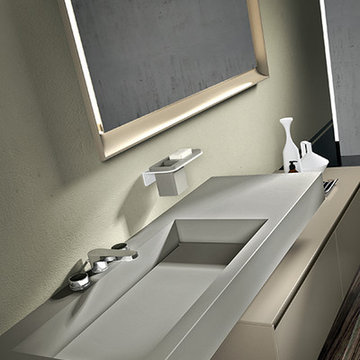
Cette photo montre une grande salle de bain principale moderne avec un lavabo intégré, un placard en trompe-l'oeil, des portes de placard grises, un plan de toilette en surface solide, une douche d'angle, WC à poser et un sol en carrelage de porcelaine.
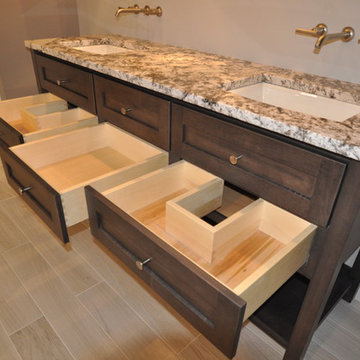
The drawers are made to fit around the sink drains.
Cette image montre une salle de bain minimaliste en bois brun avec un lavabo encastré, un placard en trompe-l'oeil, un plan de toilette en granite, une baignoire indépendante, une douche à l'italienne, WC séparés et un carrelage gris.
Cette image montre une salle de bain minimaliste en bois brun avec un lavabo encastré, un placard en trompe-l'oeil, un plan de toilette en granite, une baignoire indépendante, une douche à l'italienne, WC séparés et un carrelage gris.

Our client’s main bathroom boasted shades of 1960 yellow through-out. From the deep rich colour of the drop-in sinks and low profile bathtub to the lighter vanity cupboards and wall accessories to pale yellow walls and even the subdued lighting through to veining in the old linoleum floor and tub wall tiles.
High gloss Carrara marble 24”x48” tiles span from the tub to the ceiling and include a built-in tiled niche for tucked away storage, paired with Baril brushed nickel Sens series shower fixtures and Fleurco 10mm shower doors.
The same tiles in the shower continue onto the floor where we installed Schluter Ditra In-Floor Heat with a programmable thermostat.
Custom cabinetry was built to allow for the incorporation of a sit-down make-up between his and her double bowl sinks as well as a tall linen tower with cupboards and drawers to offer lots of extra storage. Quartz countertops with undermount sinks and sleek single handle faucets in a subdued brushed nickel hue complete the look. A custom mirror was made to span the full length of the vanities sitting atop the counter backsplash.

Here we have our shower body in satin nickel finish and it adds warmth to the wall tile. The niche is generous depth and has been beutifully applied by mitred stone edges on all sides. The glass shower is custom and width half to make the shower feel open. Fluted detailing on the green vanity adds style and handsome pop of color. The mirror is smart and adds functional lighting while also showing the tall cabinet behind and the csntrols for radiant floors.

Master Bathroom Renovation with open and modern design that allow integrate spaces
Idées déco pour une grande salle de bain principale moderne en bois clair avec un placard en trompe-l'oeil, meuble double vasque, meuble-lavabo suspendu, une baignoire indépendante, une douche à l'italienne, WC à poser, un carrelage gris, des carreaux de porcelaine, un mur blanc, un sol en carrelage de porcelaine, un lavabo intégré, un plan de toilette en quartz, un sol gris, aucune cabine, un plan de toilette blanc et une niche.
Idées déco pour une grande salle de bain principale moderne en bois clair avec un placard en trompe-l'oeil, meuble double vasque, meuble-lavabo suspendu, une baignoire indépendante, une douche à l'italienne, WC à poser, un carrelage gris, des carreaux de porcelaine, un mur blanc, un sol en carrelage de porcelaine, un lavabo intégré, un plan de toilette en quartz, un sol gris, aucune cabine, un plan de toilette blanc et une niche.

Dark Real Wood Vanity, Jarrah Vanity, Jarrah Bathroom Vanity, Concrete and Wood Bathroom, Grey, White Black and Timber Bathroom, Pocket Slider Bathroom Door, Wall Hung Vanity, In Wall Vanity Mixer, Shower Niche, Hexagon Feature Wall, On the Ball Bathrooms, OTB Bathroom, Mundaring Bathroom Renovation
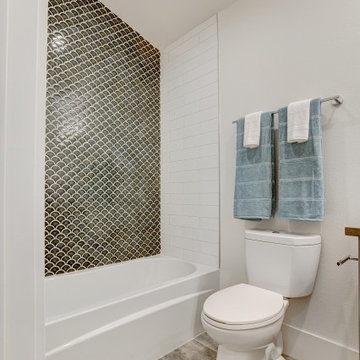
Exemple d'une petite salle d'eau moderne en bois brun avec un placard en trompe-l'oeil, un combiné douche/baignoire, WC à poser, un carrelage blanc, des carreaux de porcelaine, un mur blanc, un sol en carrelage de porcelaine, un lavabo encastré, un plan de toilette en quartz modifié, un sol beige, aucune cabine et un plan de toilette blanc.
Idées déco de salles de bain modernes avec un placard en trompe-l'oeil
1