Idées déco de salles de bain romantiques avec un placard en trompe-l'oeil
Trier par :
Budget
Trier par:Populaires du jour
1 - 20 sur 289 photos
1 sur 3

Teen Girls Bathroom
Réalisation d'une petite salle de bain style shabby chic pour enfant avec un placard en trompe-l'oeil, des portes de placard grises, une baignoire en alcôve, un combiné douche/baignoire, WC à poser, un carrelage vert, des carreaux de céramique, un mur vert, un sol en carrelage de terre cuite, un lavabo encastré, un plan de toilette en quartz modifié, un sol vert, une cabine de douche à porte coulissante et un plan de toilette blanc.
Réalisation d'une petite salle de bain style shabby chic pour enfant avec un placard en trompe-l'oeil, des portes de placard grises, une baignoire en alcôve, un combiné douche/baignoire, WC à poser, un carrelage vert, des carreaux de céramique, un mur vert, un sol en carrelage de terre cuite, un lavabo encastré, un plan de toilette en quartz modifié, un sol vert, une cabine de douche à porte coulissante et un plan de toilette blanc.
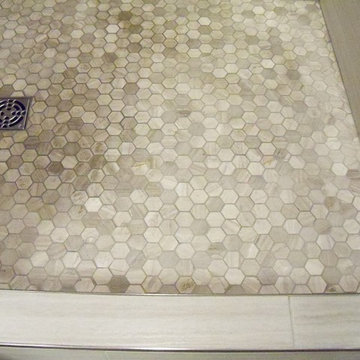
Idées déco pour une petite douche en alcôve principale romantique en bois vieilli avec un placard en trompe-l'oeil, WC séparés, un carrelage gris, un carrelage de pierre, un mur beige, un sol en carrelage de terre cuite, un lavabo encastré et un plan de toilette en quartz modifié.

Decorated shared bath includes kids theme and girls pink accessories. This kids bath has a shared entry between hallway and her bedroom. A small marbled octagon tile was selected for the flooring and subway tile for a new shower. The more permanent features like the tile will grown with her while wall color and decor can easily change over the years.
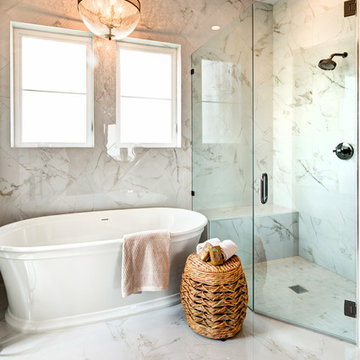
Cette photo montre une grande salle de bain principale romantique en bois clair avec un placard en trompe-l'oeil, une baignoire indépendante, une douche d'angle, WC à poser, un carrelage multicolore, du carrelage en marbre, un mur multicolore, un sol en marbre, un lavabo encastré, un plan de toilette en marbre, un sol multicolore, une cabine de douche à porte battante et un plan de toilette multicolore.
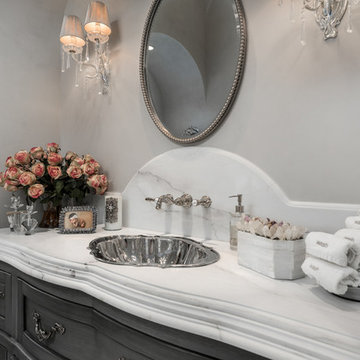
This incredible French Villa powder room features a custom freestanding french-inspired vanity with dark cabinets and marble countertops. Crystal-shade sconces hang on both sides of the vanity mirror. A French-inspired faucet drops into the vanity and the countertop is decorated with luxury hand towels and a vase of roses.
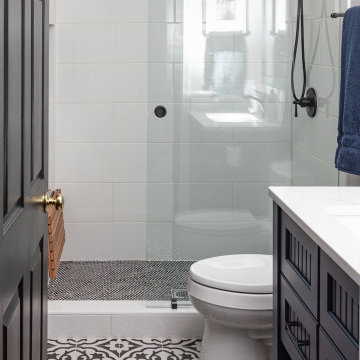
The guest bath has beautiful vanity cabinets in Celest finish, Monochrome Lotus Deco tile and very reflective Midnight Dots in the shower floor and niche. The combination of all three give a striking white, blue and black design that will inspire and show that you can use pattern and texture in small spaces. A twenty four inch wall mounted shower seat can be lifted and secured when in use and tucked away to allow access out of the shower.
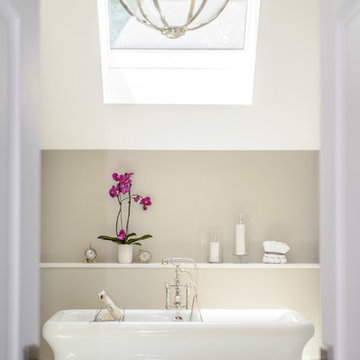
See what our client say about Paul Lopa Designs:
We hired Paul Lopa to remodel our master bathroom. During the project, we increased the work to include upgrading all moldings and replaced all interior doors including our front door. We are very pleased with his work. There were no hidden costs, he followed through on every last detail and did so in a timely manner.
He guided us toward materials that were of a higher quality to prevent problems down the road. His team was respectful of our home and did their best to protect our belongings from the renovation destruction. We will definitely hire Paul Lopa again for future renovations.
Haw, Ron
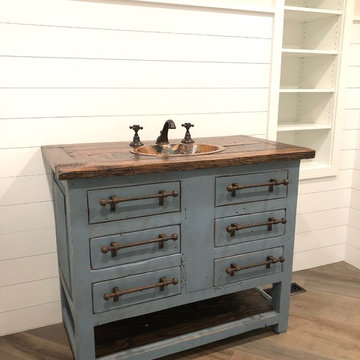
Inspiration pour une grande salle de bain principale style shabby chic en bois vieilli avec un placard en trompe-l'oeil, un carrelage blanc, un mur blanc, un sol en bois brun, un lavabo intégré, un plan de toilette en bois, un sol marron et un plan de toilette marron.
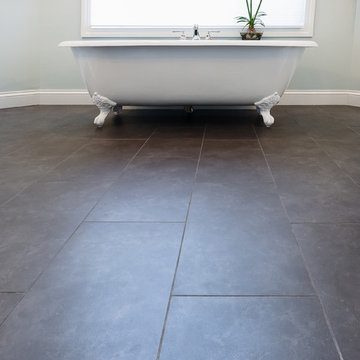
Ohana Home & Design l Minneapolis/St. Paul Residential Remodeling | 651-274-3116 | Photo by: Garret Anglin
Cette photo montre une grande salle de bain principale romantique avec un lavabo encastré, un placard en trompe-l'oeil, des portes de placard blanches, un plan de toilette en quartz modifié, une baignoire sur pieds, un carrelage gris, un carrelage bleu, un carrelage multicolore, un mur bleu, une douche d'angle, des carreaux en allumettes, un sol en ardoise, un sol gris et une cabine de douche à porte battante.
Cette photo montre une grande salle de bain principale romantique avec un lavabo encastré, un placard en trompe-l'oeil, des portes de placard blanches, un plan de toilette en quartz modifié, une baignoire sur pieds, un carrelage gris, un carrelage bleu, un carrelage multicolore, un mur bleu, une douche d'angle, des carreaux en allumettes, un sol en ardoise, un sol gris et une cabine de douche à porte battante.

This guest bedroom and bath makeover features a balanced palette of navy blue, bright white, and French grey to create a serene retreat.
The classic William & Morris acanthus wallpaper and crisp custom linens, both on the bed and light fixture, pull together this welcoming guest bedroom and bath suite.
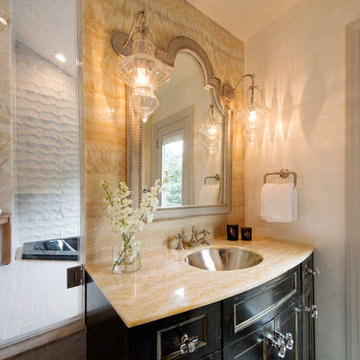
Claudia Giselle Design LLC
Réalisation d'une salle d'eau style shabby chic de taille moyenne avec un placard en trompe-l'oeil, des portes de placard noires, une baignoire posée, une douche d'angle, du carrelage en marbre, un mur beige, un sol en carrelage de céramique, un lavabo encastré, un plan de toilette en marbre, un sol gris et une cabine de douche à porte battante.
Réalisation d'une salle d'eau style shabby chic de taille moyenne avec un placard en trompe-l'oeil, des portes de placard noires, une baignoire posée, une douche d'angle, du carrelage en marbre, un mur beige, un sol en carrelage de céramique, un lavabo encastré, un plan de toilette en marbre, un sol gris et une cabine de douche à porte battante.
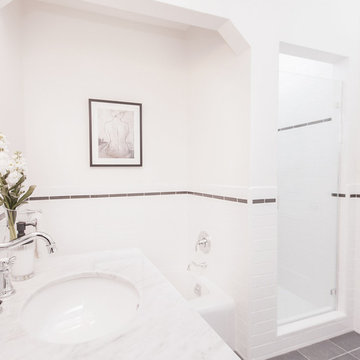
As the name indicates, a Vintage style bathroom is inspired by a romantic old world style. This style is characterized by a natural, weathered look combined with a botanical color palette and painted or decorated furniture style vanity. Finding the right roll top footed bathtub will set the tone for this bathroom. Accents of weathered metal and wicker with bright spots of color taken fresh from the garden put the finishing touches on this style.
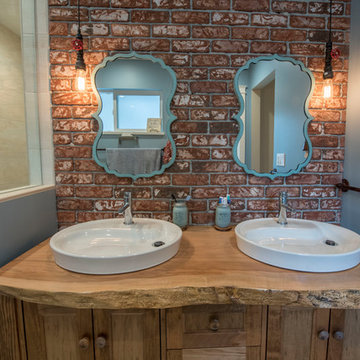
My House Design/Build Team | www.myhousedesignbuild.com | 604-694-6873 | Liz Dehn Photography
Idées déco pour une salle de bain principale romantique en bois brun de taille moyenne avec un placard en trompe-l'oeil, un espace douche bain, WC séparés, un carrelage rouge, un mur bleu, un sol en carrelage de céramique, une vasque, un plan de toilette en bois, un sol beige, aucune cabine et un plan de toilette marron.
Idées déco pour une salle de bain principale romantique en bois brun de taille moyenne avec un placard en trompe-l'oeil, un espace douche bain, WC séparés, un carrelage rouge, un mur bleu, un sol en carrelage de céramique, une vasque, un plan de toilette en bois, un sol beige, aucune cabine et un plan de toilette marron.
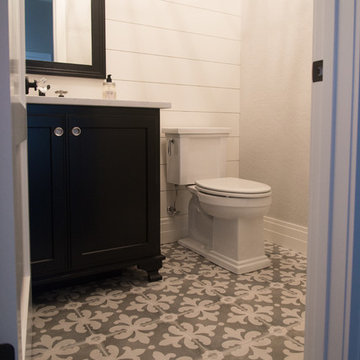
This is a showcase half bathroom. The shiplap walls give it that farm house feel, but the large patterned tiles on the floor definitely give it the shabby chic vibe. The half bath is always a great place to really have some fun with design.
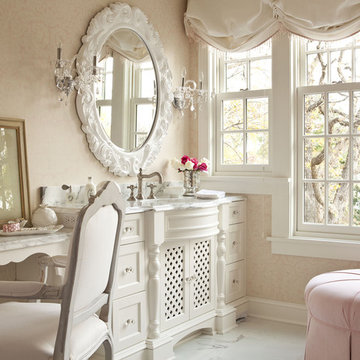
Martha O'Hara Interiors, Interior Design | REFINED LLC, Builder | Troy Thies Photography | Shannon Gale, Photo Styling
Inspiration pour une grande salle de bain principale style shabby chic avec un placard en trompe-l'oeil, des portes de placard blanches, un plan de toilette en marbre, une douche d'angle, un mur rose et un sol en marbre.
Inspiration pour une grande salle de bain principale style shabby chic avec un placard en trompe-l'oeil, des portes de placard blanches, un plan de toilette en marbre, une douche d'angle, un mur rose et un sol en marbre.
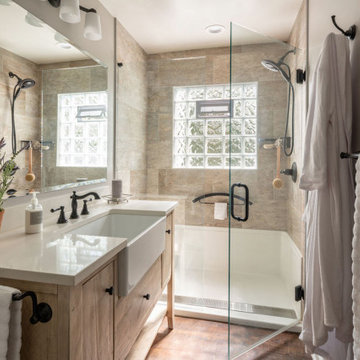
Réalisation d'une petite salle de bain style shabby chic avec un placard en trompe-l'oeil, des portes de placard beiges, WC à poser, un carrelage multicolore, des carreaux de porcelaine, un mur gris, un sol en vinyl, un lavabo encastré, un plan de toilette en quartz modifié, un sol multicolore, une cabine de douche à porte battante et un plan de toilette blanc.
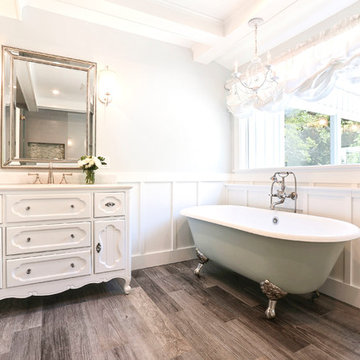
Traditional glamour with a twist of modern describe this dreamy master bathroom. Inspired by the custom painted claw foot bath tub, shades of soft green, ice blue, warm white, and gray make up the color palette.
The glam is found in the details of the crystal indexes on the tub filler and shower fixtures, cabinet hardware, a blingy chandelier, the sparkly accent tile in the shower niche, beading on the mirror, champagne silver sconces, and embossed custom balloon curtains.
The tile wood-style floor boards add to the look with the modern twist on materials in warm grays and with select pieces printed. The pony wall provided an opportunity for a fun pullout to house products and a hidden waste can. The wood work on the ceiling and Wainscot add beautiful architectural detailing.
The overall style could be described as modern glamorous!
Devi Pride Photography
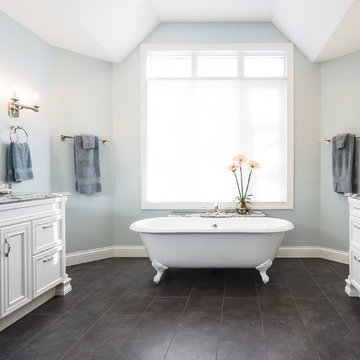
Ohana Home & Design l Minneapolis/St. Paul Residential Remodeling | 651-274-3116 | Photo by: Garret Anglin
Exemple d'une grande salle de bain principale romantique avec un lavabo encastré, un placard en trompe-l'oeil, des portes de placard blanches, un plan de toilette en quartz modifié, une baignoire sur pieds, un carrelage gris, un carrelage bleu, un carrelage multicolore, un mur bleu, une douche d'angle, un sol gris, une cabine de douche à porte battante, des carreaux en allumettes et un sol en ardoise.
Exemple d'une grande salle de bain principale romantique avec un lavabo encastré, un placard en trompe-l'oeil, des portes de placard blanches, un plan de toilette en quartz modifié, une baignoire sur pieds, un carrelage gris, un carrelage bleu, un carrelage multicolore, un mur bleu, une douche d'angle, un sol gris, une cabine de douche à porte battante, des carreaux en allumettes et un sol en ardoise.
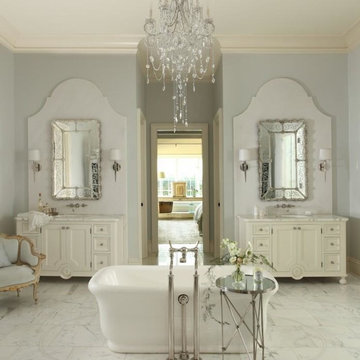
Idée de décoration pour une salle de bain principale style shabby chic de taille moyenne avec un placard en trompe-l'oeil, des portes de placard blanches, une baignoire indépendante, un mur gris, un sol en marbre, un plan de toilette en marbre, un lavabo encastré et un sol gris.

French Villa powder room features a custom freestanding french-inspired vanity with dark cabinets and marble countertops. An identical sitting bench lies in the window nook. Crystal shade sconces hang on both sides of the vanity mirror and a matching large chandelier hangs from the ceiling.
Idées déco de salles de bain romantiques avec un placard en trompe-l'oeil
1