Idées déco de salles de bain scandinaves avec un placard en trompe-l'oeil
Trier par :
Budget
Trier par:Populaires du jour
1 - 20 sur 368 photos
1 sur 3
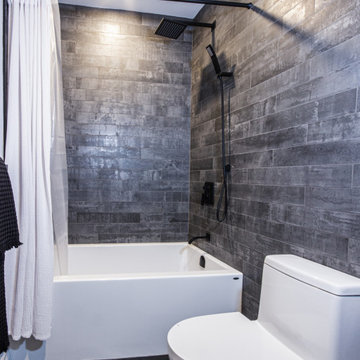
Idées déco pour une salle d'eau scandinave en bois brun de taille moyenne avec un placard en trompe-l'oeil, une baignoire en alcôve, une douche d'angle, WC à poser, un carrelage gris, des carreaux de porcelaine, un mur blanc, un sol en ardoise, une vasque, un plan de toilette en bois, un sol noir, une cabine de douche avec un rideau, un plan de toilette marron, meuble simple vasque et meuble-lavabo sur pied.
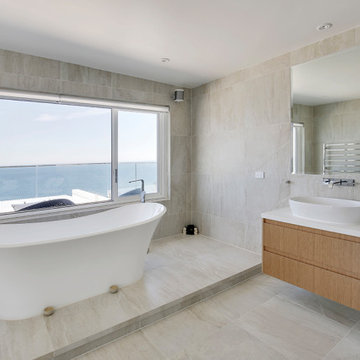
Cette photo montre une grande salle de bain principale scandinave en bois clair avec un placard en trompe-l'oeil, une baignoire indépendante, une douche ouverte, WC à poser, un carrelage beige, des carreaux de porcelaine, un mur beige, un sol en calcaire, une vasque, un plan de toilette en quartz modifié, un sol beige, aucune cabine, un plan de toilette blanc, meuble double vasque, meuble-lavabo suspendu et un plafond à caissons.

Exemple d'une grande salle de bain principale scandinave avec un placard en trompe-l'oeil, des portes de placard blanches, une douche à l'italienne, WC à poser, un carrelage noir et blanc, des carreaux de céramique, un mur gris, un sol en carrelage de céramique, une vasque, un plan de toilette en bois, un sol noir, une cabine de douche avec un rideau et un plan de toilette marron.

Master suite addition to an existing 20's Spanish home in the heart of Sherman Oaks, approx. 300+ sq. added to this 1300sq. home to provide the needed master bedroom suite. the large 14' by 14' bedroom has a 1 lite French door to the back yard and a large window allowing much needed natural light, the new hardwood floors were matched to the existing wood flooring of the house, a Spanish style arch was done at the entrance to the master bedroom to conform with the rest of the architectural style of the home.
The master bathroom on the other hand was designed with a Scandinavian style mixed with Modern wall mounted toilet to preserve space and to allow a clean look, an amazing gloss finish freestanding vanity unit boasting wall mounted faucets and a whole wall tiled with 2x10 subway tile in a herringbone pattern.
For the floor tile we used 8x8 hand painted cement tile laid in a pattern pre determined prior to installation.
The wall mounted toilet has a huge open niche above it with a marble shelf to be used for decoration.
The huge shower boasts 2x10 herringbone pattern subway tile, a side to side niche with a marble shelf, the same marble material was also used for the shower step to give a clean look and act as a trim between the 8x8 cement tiles and the bark hex tile in the shower pan.
Notice the hidden drain in the center with tile inserts and the great modern plumbing fixtures in an old work antique bronze finish.
A walk-in closet was constructed as well to allow the much needed storage space.
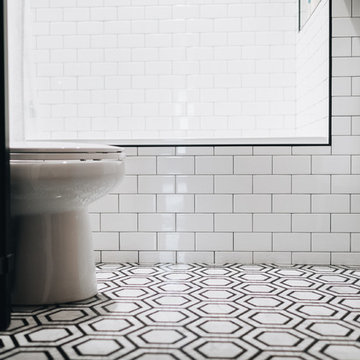
Photography : 2nd Truth Photography
Idée de décoration pour une salle de bain principale nordique de taille moyenne avec un placard en trompe-l'oeil, des portes de placard noires, un combiné douche/baignoire, un carrelage blanc, un carrelage métro, un mur blanc, un sol en marbre, un plan de toilette en marbre, un sol blanc et une cabine de douche avec un rideau.
Idée de décoration pour une salle de bain principale nordique de taille moyenne avec un placard en trompe-l'oeil, des portes de placard noires, un combiné douche/baignoire, un carrelage blanc, un carrelage métro, un mur blanc, un sol en marbre, un plan de toilette en marbre, un sol blanc et une cabine de douche avec un rideau.
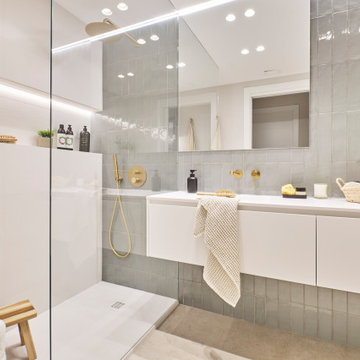
Inspiration pour une salle d'eau blanche et bois nordique en bois clair de taille moyenne avec un placard en trompe-l'oeil, une douche à l'italienne, un carrelage beige, un mur beige, parquet clair, un sol beige, une cabine de douche à porte battante, un plan de toilette blanc et meuble simple vasque.

A bespoke bathroom designed to meld into the vast greenery of the outdoors. White oak cabinetry, onyx countertops, and backsplash, custom black metal mirrors and textured natural stone floors. The water closet features wallpaper from Kale Tree shop.

A warm nature inspired main bathroom. Furniture walnut vanity with single sink & gold contemporary fixtures with emerald green backsplash tiles.
Cette image montre une petite salle de bain principale nordique en bois brun avec un placard en trompe-l'oeil, un espace douche bain, un bidet, un carrelage multicolore, des carreaux de céramique, un mur blanc, un sol en carrelage de porcelaine, un lavabo encastré, un plan de toilette en quartz modifié, un sol noir, une cabine de douche à porte battante, un plan de toilette blanc, meuble simple vasque et meuble-lavabo sur pied.
Cette image montre une petite salle de bain principale nordique en bois brun avec un placard en trompe-l'oeil, un espace douche bain, un bidet, un carrelage multicolore, des carreaux de céramique, un mur blanc, un sol en carrelage de porcelaine, un lavabo encastré, un plan de toilette en quartz modifié, un sol noir, une cabine de douche à porte battante, un plan de toilette blanc, meuble simple vasque et meuble-lavabo sur pied.
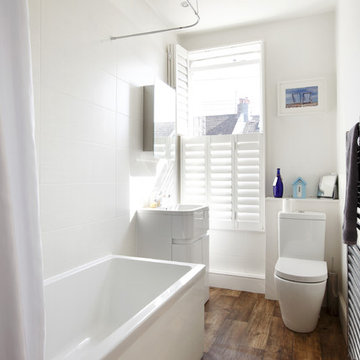
Emma Wood
Réalisation d'une petite salle de bain nordique pour enfant avec un placard en trompe-l'oeil, des portes de placard blanches, une baignoire posée, un combiné douche/baignoire, WC à poser, un carrelage blanc, des carreaux de céramique, un mur blanc, sol en stratifié et un lavabo posé.
Réalisation d'une petite salle de bain nordique pour enfant avec un placard en trompe-l'oeil, des portes de placard blanches, une baignoire posée, un combiné douche/baignoire, WC à poser, un carrelage blanc, des carreaux de céramique, un mur blanc, sol en stratifié et un lavabo posé.
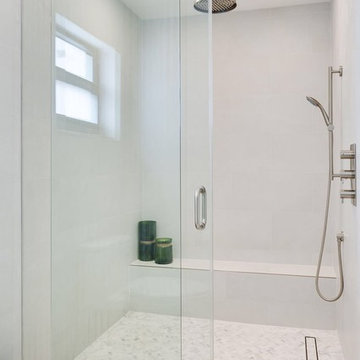
Exemple d'une salle de bain principale scandinave en bois clair de taille moyenne avec un placard en trompe-l'oeil, une douche ouverte, WC à poser, un carrelage gris, des carreaux de céramique, un mur gris, un sol en marbre, une vasque et un plan de toilette en bois.

Aménagement d'une salle d'eau scandinave en bois brun de taille moyenne avec un placard en trompe-l'oeil, une douche à l'italienne, WC séparés, un carrelage blanc, un carrelage métro, un mur blanc, un sol en carrelage de porcelaine, un lavabo encastré, un plan de toilette en marbre, un sol gris, une cabine de douche à porte battante, un plan de toilette blanc, une niche, meuble double vasque et meuble-lavabo sur pied.
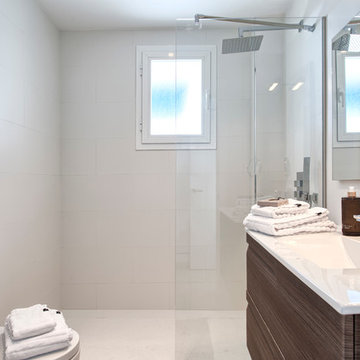
Victor Grabarczyk
Réalisation d'une petite salle d'eau nordique en bois brun avec un placard en trompe-l'oeil, une douche à l'italienne et un lavabo intégré.
Réalisation d'une petite salle d'eau nordique en bois brun avec un placard en trompe-l'oeil, une douche à l'italienne et un lavabo intégré.
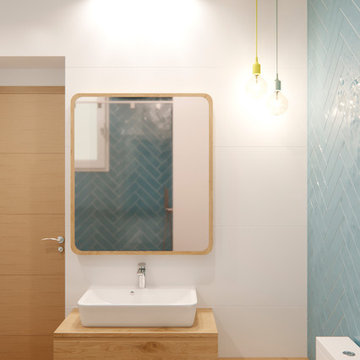
Idée de décoration pour une petite salle de bain principale nordique en bois clair avec un placard en trompe-l'oeil, une baignoire posée, un carrelage bleu, des carreaux de céramique, un mur blanc, un plan de toilette en bois et une cabine de douche à porte coulissante.

Master suite addition to an existing 20's Spanish home in the heart of Sherman Oaks, approx. 300+ sq. added to this 1300sq. home to provide the needed master bedroom suite. the large 14' by 14' bedroom has a 1 lite French door to the back yard and a large window allowing much needed natural light, the new hardwood floors were matched to the existing wood flooring of the house, a Spanish style arch was done at the entrance to the master bedroom to conform with the rest of the architectural style of the home.
The master bathroom on the other hand was designed with a Scandinavian style mixed with Modern wall mounted toilet to preserve space and to allow a clean look, an amazing gloss finish freestanding vanity unit boasting wall mounted faucets and a whole wall tiled with 2x10 subway tile in a herringbone pattern.
For the floor tile we used 8x8 hand painted cement tile laid in a pattern pre determined prior to installation.
The wall mounted toilet has a huge open niche above it with a marble shelf to be used for decoration.
The huge shower boasts 2x10 herringbone pattern subway tile, a side to side niche with a marble shelf, the same marble material was also used for the shower step to give a clean look and act as a trim between the 8x8 cement tiles and the bark hex tile in the shower pan.
Notice the hidden drain in the center with tile inserts and the great modern plumbing fixtures in an old work antique bronze finish.
A walk-in closet was constructed as well to allow the much needed storage space.
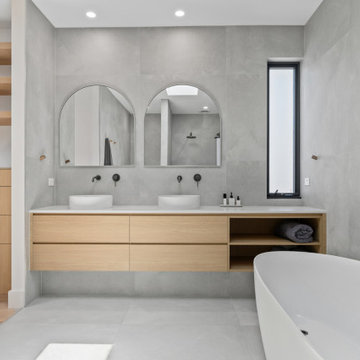
Two family homes capturing south westerly sea views of West Beach. The soaring entrance features an open oak staircase and bridge through the void channels light and sea breezes deep into the home. These homes have simple color and material palette that replicates the neutral warm tones of the sand dunes.
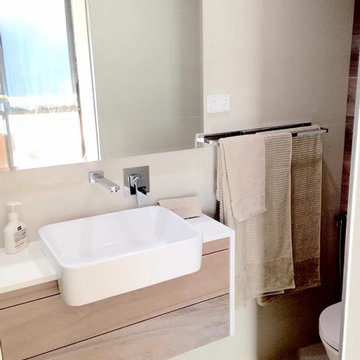
Mini ensuite after adding another bathroom to a two-bedroom apartment to add value to the property. Interior Design and styling by Alenka Interiors.
Inspiration pour une salle de bain principale nordique en bois vieilli avec un placard en trompe-l'oeil, une douche d'angle, WC suspendus, un carrelage beige, des carreaux de porcelaine, un mur beige, un sol en carrelage de porcelaine, un lavabo intégré, un plan de toilette en quartz modifié, un sol beige, une cabine de douche à porte battante, un plan de toilette multicolore, une niche, meuble simple vasque et meuble-lavabo suspendu.
Inspiration pour une salle de bain principale nordique en bois vieilli avec un placard en trompe-l'oeil, une douche d'angle, WC suspendus, un carrelage beige, des carreaux de porcelaine, un mur beige, un sol en carrelage de porcelaine, un lavabo intégré, un plan de toilette en quartz modifié, un sol beige, une cabine de douche à porte battante, un plan de toilette multicolore, une niche, meuble simple vasque et meuble-lavabo suspendu.
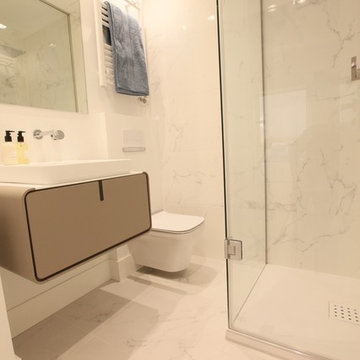
Cette image montre une petite salle d'eau nordique avec un placard en trompe-l'oeil, des portes de placard beiges, une douche d'angle, WC suspendus, un carrelage blanc, des carreaux de céramique, un mur blanc, un sol en carrelage de céramique, un lavabo intégré, un plan de toilette en surface solide, un sol blanc, une cabine de douche à porte battante et un plan de toilette blanc.
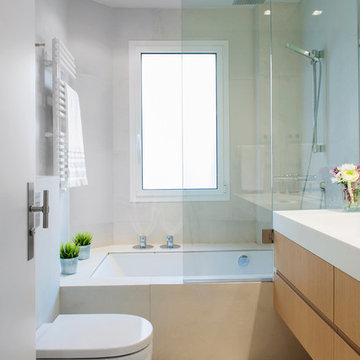
Edu Gil
Aménagement d'une petite salle de bain principale scandinave en bois clair avec un placard en trompe-l'oeil, une baignoire en alcôve, un combiné douche/baignoire, WC à poser, un sol en carrelage de céramique et un lavabo intégré.
Aménagement d'une petite salle de bain principale scandinave en bois clair avec un placard en trompe-l'oeil, une baignoire en alcôve, un combiné douche/baignoire, WC à poser, un sol en carrelage de céramique et un lavabo intégré.
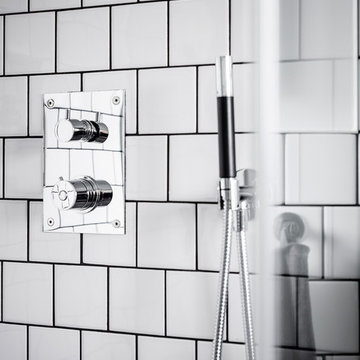
Här flyttade vi väggen närmast master bedroom för att få ett större badrum med plats för både dusch och badkar
Cette photo montre une grande salle de bain principale scandinave en bois foncé avec un placard en trompe-l'oeil, une douche ouverte, WC suspendus, un carrelage blanc, des carreaux de céramique, un mur blanc, carreaux de ciment au sol, un plan de toilette en granite, un sol multicolore, aucune cabine et un plan de toilette noir.
Cette photo montre une grande salle de bain principale scandinave en bois foncé avec un placard en trompe-l'oeil, une douche ouverte, WC suspendus, un carrelage blanc, des carreaux de céramique, un mur blanc, carreaux de ciment au sol, un plan de toilette en granite, un sol multicolore, aucune cabine et un plan de toilette noir.
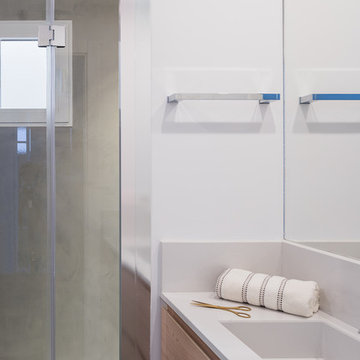
Detalle de baño secundario, con ducha de microcemento.
Proyecto: Hulahome
Fotografía: Javier Bravo
Exemple d'une petite salle de bain scandinave en bois clair avec un placard en trompe-l'oeil, WC suspendus, un mur blanc, sol en béton ciré, un lavabo intégré, un plan de toilette en quartz modifié et un sol gris.
Exemple d'une petite salle de bain scandinave en bois clair avec un placard en trompe-l'oeil, WC suspendus, un mur blanc, sol en béton ciré, un lavabo intégré, un plan de toilette en quartz modifié et un sol gris.
Idées déco de salles de bain scandinaves avec un placard en trompe-l'oeil
1