Idées déco de salles de bain montagne avec un placard en trompe-l'oeil
Trier par :
Budget
Trier par:Populaires du jour
1 - 20 sur 1 132 photos
1 sur 3

Idée de décoration pour une salle de bain chalet de taille moyenne avec un placard en trompe-l'oeil, des portes de placard noires, WC séparés, un mur blanc, un sol en carrelage de porcelaine, une vasque, un plan de toilette en marbre, un sol blanc, une cabine de douche à porte battante et un plan de toilette blanc.

Rustic
$40,000- 50,000
Exemple d'une salle de bain principale montagne en bois foncé de taille moyenne avec un placard en trompe-l'oeil, un bain bouillonnant, WC à poser, un carrelage marron, du carrelage en travertin, un mur vert, un sol en travertin, un plan de toilette en granite, un sol marron, un plan de toilette marron, des toilettes cachées, meuble double vasque, meuble-lavabo sur pied et un plafond en bois.
Exemple d'une salle de bain principale montagne en bois foncé de taille moyenne avec un placard en trompe-l'oeil, un bain bouillonnant, WC à poser, un carrelage marron, du carrelage en travertin, un mur vert, un sol en travertin, un plan de toilette en granite, un sol marron, un plan de toilette marron, des toilettes cachées, meuble double vasque, meuble-lavabo sur pied et un plafond en bois.
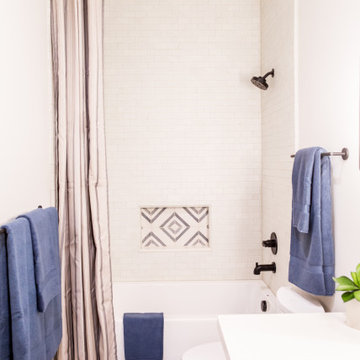
A beautiful modern mountain bathroom designed with rustic elements, brass finishes, white and blue tile design.
Aménagement d'une salle d'eau montagne en bois brun de taille moyenne avec un placard en trompe-l'oeil, une baignoire en alcôve, un combiné douche/baignoire, WC à poser, un lavabo encastré, une cabine de douche avec un rideau, un plan de toilette blanc, meuble simple vasque et meuble-lavabo sur pied.
Aménagement d'une salle d'eau montagne en bois brun de taille moyenne avec un placard en trompe-l'oeil, une baignoire en alcôve, un combiné douche/baignoire, WC à poser, un lavabo encastré, une cabine de douche avec un rideau, un plan de toilette blanc, meuble simple vasque et meuble-lavabo sur pied.

Renovación de baño de estilo rústico moderno en buhardilla. Mueble diseñado por el Estudio Mireia Pla
Ph: Jonathan Gooch
Réalisation d'une petite salle de bain principale chalet avec un placard en trompe-l'oeil, des portes de placard grises, une baignoire sur pieds, un combiné douche/baignoire, WC suspendus, un carrelage gris, des carreaux de béton, un mur blanc, sol en béton ciré, un lavabo suspendu, un plan de toilette en bois, un sol gris, une cabine de douche à porte battante et un plan de toilette gris.
Réalisation d'une petite salle de bain principale chalet avec un placard en trompe-l'oeil, des portes de placard grises, une baignoire sur pieds, un combiné douche/baignoire, WC suspendus, un carrelage gris, des carreaux de béton, un mur blanc, sol en béton ciré, un lavabo suspendu, un plan de toilette en bois, un sol gris, une cabine de douche à porte battante et un plan de toilette gris.
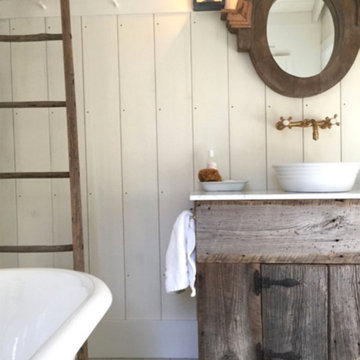
Idée de décoration pour une salle d'eau chalet en bois vieilli de taille moyenne avec un placard en trompe-l'oeil, une baignoire indépendante, un mur blanc, parquet clair, une vasque, un plan de toilette en marbre et un sol blanc.
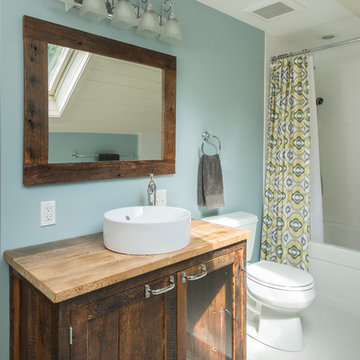
Rustic bathroom vanity with contemporary vessel sink, alcove bath, and skylight.
Photo by Eric Levin Photography
Exemple d'une douche en alcôve principale montagne en bois vieilli de taille moyenne avec un placard en trompe-l'oeil, une baignoire en alcôve, WC séparés, un carrelage blanc, des carreaux de céramique, un mur bleu, un sol en carrelage de céramique, une vasque et un plan de toilette en bois.
Exemple d'une douche en alcôve principale montagne en bois vieilli de taille moyenne avec un placard en trompe-l'oeil, une baignoire en alcôve, WC séparés, un carrelage blanc, des carreaux de céramique, un mur bleu, un sol en carrelage de céramique, une vasque et un plan de toilette en bois.

This master bathroom remodel has been beautifully fused with industrial aesthetics and a touch of rustic charm. The centerpiece of this transformation is the dark pine vanity, exuding a warm and earthy vibe, offering ample storage and illuminated by carefully placed vanity lighting. Twin porcelain table-top sinks provide both functionality and elegance. The shower area boasts an industrial touch with a rain shower head featuring a striking black with bronze accents finish. A linear shower drain adds a modern touch, while the floor is adorned with sliced pebble tiles, invoking a natural, spa-like atmosphere. This Fort Worth master bathroom remodel seamlessly marries the rugged and the refined, creating a retreat that's as visually captivating as it is relaxing.
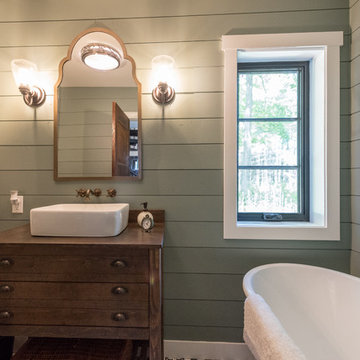
Cette photo montre une petite salle de bain principale montagne en bois foncé avec un placard en trompe-l'oeil, une baignoire indépendante, un mur vert, une vasque, un plan de toilette en surface solide et un plan de toilette marron.
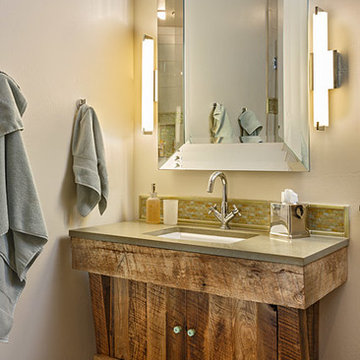
We custom built this vanity in reclaimed oak with modern styling for minimal cost.
Aménagement d'une salle d'eau montagne en bois vieilli de taille moyenne avec un lavabo encastré, un placard en trompe-l'oeil, un plan de toilette en quartz modifié, des carreaux de céramique, un mur blanc et un sol en carrelage de porcelaine.
Aménagement d'une salle d'eau montagne en bois vieilli de taille moyenne avec un lavabo encastré, un placard en trompe-l'oeil, un plan de toilette en quartz modifié, des carreaux de céramique, un mur blanc et un sol en carrelage de porcelaine.

This remodel began as a powder bathroom and hall bathroom project, giving the powder bath a beautiful shaker style wainscoting and completely remodeling the second-floor hall bath. The second-floor hall bathroom features a mosaic tile accent, subway tile used for the entire shower, brushed nickel finishes, and a beautiful dark grey stained vanity with a quartz countertop. Once the powder bath and hall bathroom was complete, the homeowner decided to immediately pursue the master bathroom, creating a stunning, relaxing space. The master bathroom received the same styled wainscotting as the powder bath, as well as a free-standing tub, oil-rubbed bronze finishes, and porcelain tile flooring.
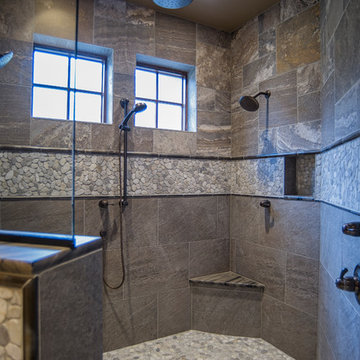
Aménagement d'une douche en alcôve principale montagne en bois foncé avec un placard en trompe-l'oeil, une baignoire indépendante, une plaque de galets, un mur beige, un sol en carrelage de porcelaine, un lavabo encastré et une cabine de douche à porte battante.
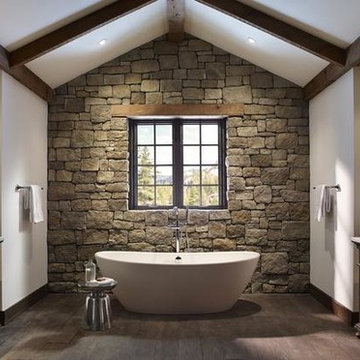
Inspiration pour une grande salle de bain principale chalet en bois foncé avec un placard en trompe-l'oeil, une baignoire indépendante, un carrelage de pierre, un mur blanc, parquet foncé, un lavabo encastré et un plan de toilette en surface solide.
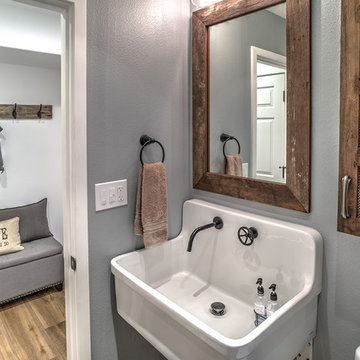
Cette photo montre une petite salle d'eau montagne en bois vieilli avec un lavabo suspendu, un placard en trompe-l'oeil, WC séparés, des carreaux de porcelaine, un mur gris, un sol en carrelage de porcelaine et un sol marron.
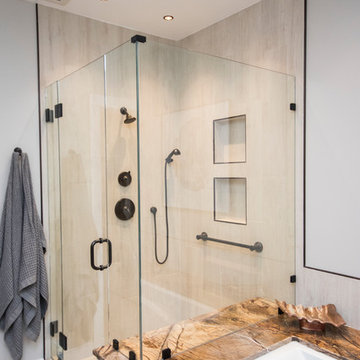
Stunning bathroom suite with laundry room located in North Kingstown, Rhode Island. Candlelight Cabinetry custom English Linen vanity is a showpiece in this suite. Brooks Custom Eco-walnut countertop is the perfect match for the vanity. The clients own custom sink is highlighted by the Brizo Faucet Rook in venetian bronze and the Top Knobs brookline hardware in oil rubbed bronze. The amazing MAAX Optic Hydrofeel soaking tub is also enclosed with English Linen panels, the tub deck Great In Counters Rainforest granite highlights the tub. Emilamerica Fusion tub and shower wall tile in white, Schluter-Systems North America corner molding in antique bronze and Symmons Industries elm tub filler complete this oasis. The custom glass enclosed shower is a masterpiece showcasing the Fusion white wall tile, Elm shower system, Moen grab bar and Daltile Veranda Porcelain tile in Dune. Toto Drake Elongated toilet and Elm accessories complete this design. And finally the Brickwork floor tile in Studio is not only beautiful but it is warm also. Nuheat Floor Heating Systems custom radiant floor mat will keep our client's warm this winter. Designed Scott Trainor Installation J.M. Bryson Construction Management Photography by Jessica Pohl #RhodeIslandDesign #ridesign #rhodeisland #RI #customcabinets #RIBathrooms #RICustombathroom #RIBathroomremodel #bathroomcabinets #Candlelightcabinetry #whitevanity #masterbathroomsuiteremodel #woodvanitycountertop #topknobs #Brizo #oilrubbedbronzefaucet #customvesselsink #customglassshower #symmonsindustries #Daltile #emilamerica #showertile #porcelaintile #whitetile #maax #soakingtub #oilrubbedbronzeaaccessories #rainforestgranite #tubdeck #tubfiller #moen #nuheatflooringsystems #shlutersystemsbrookscustomdesign #customdesign #designer #designpro #remodel #remodeling #Houzz #nkba30_30 #dreamhouse #dreamhome #dreammastersuite #BostonDesignGuide #NewEnglandHome #homeimprovement #tiledesign #NEDesign #NEDesigner #DesignerBathroom #Style #Contractor #Home #dreambathroom
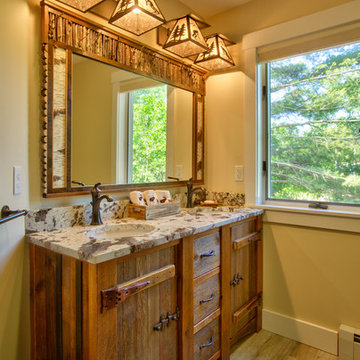
Complete Bathroom Renovation with Porcelain Plank Tile Floor, Custom Antique Barn Board Vanity with Granite Top. Custom Adirondack Mirror and Custom Iron and White MIca Skier Themed Lighting

Darren Taylor
Réalisation d'une salle d'eau chalet en bois brun de taille moyenne avec un placard en trompe-l'oeil, un espace douche bain, WC séparés, un carrelage beige, des carreaux en terre cuite, un mur beige, tomettes au sol, un lavabo intégré, un plan de toilette en carrelage, un sol rouge, aucune cabine et un plan de toilette blanc.
Réalisation d'une salle d'eau chalet en bois brun de taille moyenne avec un placard en trompe-l'oeil, un espace douche bain, WC séparés, un carrelage beige, des carreaux en terre cuite, un mur beige, tomettes au sol, un lavabo intégré, un plan de toilette en carrelage, un sol rouge, aucune cabine et un plan de toilette blanc.
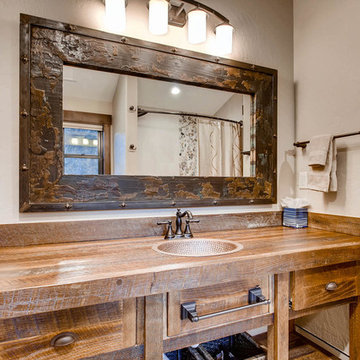
Spruce Log Cabin on Down-sloping lot, 3800 Sq. Ft 4 bedroom 4.5 Bath, with extensive decks and views. Main Floor Master.
Rustic bathroom with custom barn wood open vanity
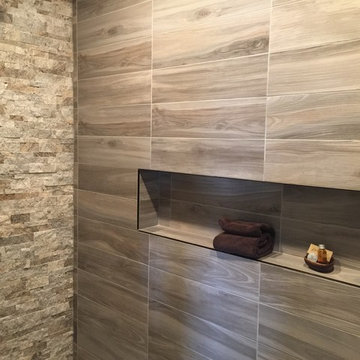
A rustic yet modern large Villa. Ski in ski out. Unique great room, master and powder bathrooms.
Cette image montre une très grande salle de bain principale chalet avec un placard en trompe-l'oeil, des portes de placard grises, une douche à l'italienne, WC séparés, un carrelage gris, des carreaux de porcelaine, un mur gris, un sol en carrelage de porcelaine, une vasque, un plan de toilette en bois, un sol gris et aucune cabine.
Cette image montre une très grande salle de bain principale chalet avec un placard en trompe-l'oeil, des portes de placard grises, une douche à l'italienne, WC séparés, un carrelage gris, des carreaux de porcelaine, un mur gris, un sol en carrelage de porcelaine, une vasque, un plan de toilette en bois, un sol gris et aucune cabine.
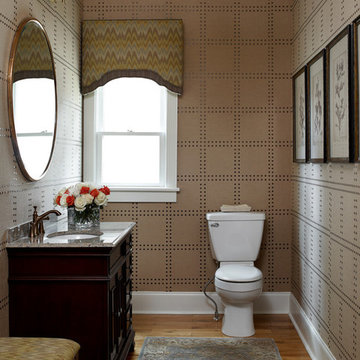
This masculine historic home turned-office space was designed to serve our client as a professional space that displays his rustic personality in a polished way. Subtle hints of refined plaid, menswear fabrics, leather, reclaimed wood, and unique wall art helped us bring this antique and personal items into a modern space!

Cette photo montre une petite salle d'eau montagne en bois foncé avec une vasque, un plan de toilette en granite, un placard en trompe-l'oeil, WC séparés, un carrelage multicolore, un carrelage de pierre, un mur beige et un sol en linoléum.
Idées déco de salles de bain montagne avec un placard en trompe-l'oeil
1