Idées déco de salles de bain montagne avec un placard en trompe-l'oeil
Trier par :
Budget
Trier par:Populaires du jour
121 - 140 sur 1 130 photos
1 sur 3
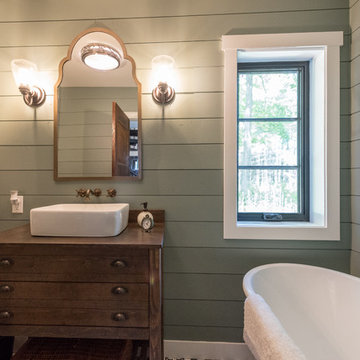
Cette photo montre une petite salle de bain principale montagne en bois foncé avec un placard en trompe-l'oeil, une baignoire indépendante, un mur vert, une vasque, un plan de toilette en surface solide et un plan de toilette marron.
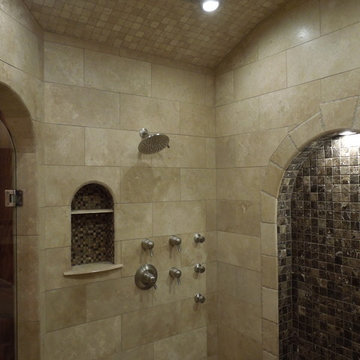
Master Bath in Antioch Travertine. Double entry steam shower. His and hers spa systems with 14" rain head custom barn doors, two tone stained and painted vanity cabinets, decorative mosaic tile wall niches, arched mosaic tile shower niches, heated flooring, arched shower entry doors, barreled ceiling in steam shower
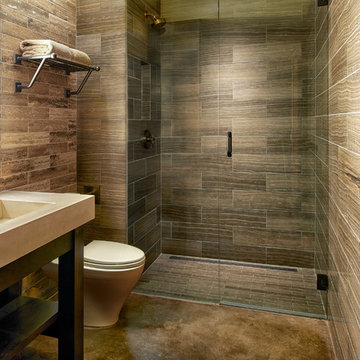
Photography by Ron Ruscio
Exemple d'une salle de bain montagne avec un placard en trompe-l'oeil, un plan de toilette en béton, sol en béton ciré, un lavabo de ferme et une douche à l'italienne.
Exemple d'une salle de bain montagne avec un placard en trompe-l'oeil, un plan de toilette en béton, sol en béton ciré, un lavabo de ferme et une douche à l'italienne.
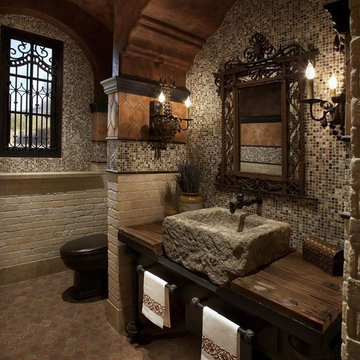
Aménagement d'une grande salle de bain principale montagne en bois foncé avec un placard en trompe-l'oeil.
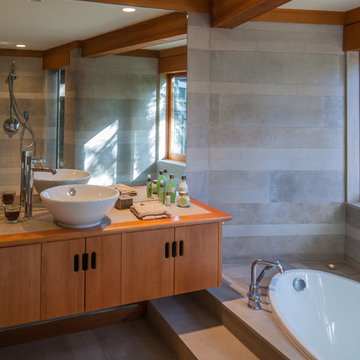
Martin Knowles Photo/Media
Idée de décoration pour une grande salle de bain principale chalet en bois brun avec une vasque, un placard en trompe-l'oeil, un plan de toilette en bois, une baignoire posée, un carrelage beige et un carrelage de pierre.
Idée de décoration pour une grande salle de bain principale chalet en bois brun avec une vasque, un placard en trompe-l'oeil, un plan de toilette en bois, une baignoire posée, un carrelage beige et un carrelage de pierre.
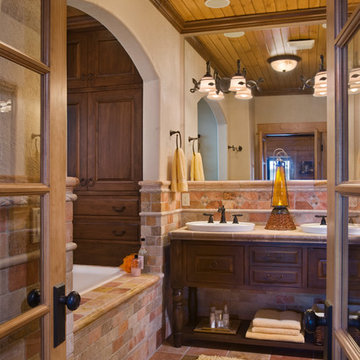
This beautiful lakefront home designed by MossCreek features a wide range of design elements that work together perfectly. From it's Arts and Craft exteriors to it's Cowboy Decor interior, this ultimate lakeside cabin is the perfect summer retreat.
Designed as a place for family and friends to enjoy lake living, the home has an open living main level with a kitchen, dining room, and two story great room all sharing lake views. The Master on the Main bedroom layout adds to the livability of this home, and there's even a bunkroom for the kids and their friends.
Expansive decks, and even an upstairs "Romeo and Juliet" balcony all provide opportunities for outdoor living, and the two-car garage located in front of the home echoes the styling of the home.
Working with a challenging narrow lakefront lot, MossCreek succeeded in creating a family vacation home that guarantees a "perfect summer at the lake!". Photos: Roger Wade
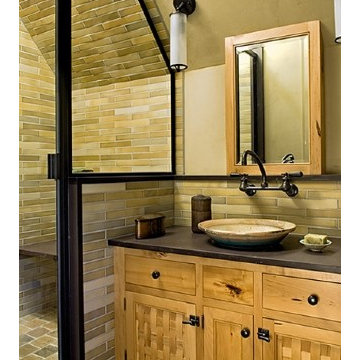
Photography by Rob Karosis
Idées déco pour une très grande douche en alcôve principale montagne en bois clair avec une vasque, un placard en trompe-l'oeil, un plan de toilette en calcaire, un carrelage marron, des carreaux de céramique, un mur marron, un sol en carrelage de céramique, un sol marron et une cabine de douche à porte battante.
Idées déco pour une très grande douche en alcôve principale montagne en bois clair avec une vasque, un placard en trompe-l'oeil, un plan de toilette en calcaire, un carrelage marron, des carreaux de céramique, un mur marron, un sol en carrelage de céramique, un sol marron et une cabine de douche à porte battante.
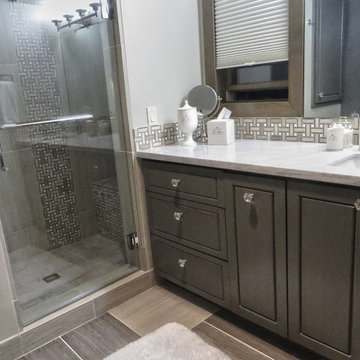
Idée de décoration pour une salle de bain principale chalet de taille moyenne avec un lavabo de ferme, un placard en trompe-l'oeil, des portes de placard grises, un plan de toilette en marbre, WC séparés, un carrelage gris, des carreaux de porcelaine, un mur gris et un sol en carrelage de porcelaine.
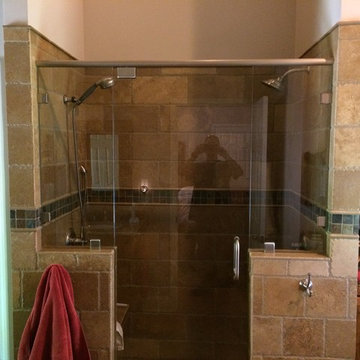
Idées déco pour une salle de bain principale montagne en bois brun de taille moyenne avec un lavabo encastré, un placard en trompe-l'oeil, un plan de toilette en granite, une douche double, WC séparés, un carrelage marron, un carrelage de pierre, un mur gris et un sol en travertin.
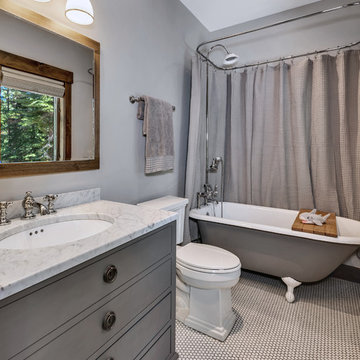
Brad Scott Photography
Aménagement d'une petite salle de bain montagne pour enfant avec un placard en trompe-l'oeil, des portes de placard grises, une baignoire sur pieds, un combiné douche/baignoire, WC à poser, un carrelage gris, un mur gris, un sol en carrelage de terre cuite, un lavabo encastré, un plan de toilette en granite, un sol blanc, une cabine de douche avec un rideau et un plan de toilette gris.
Aménagement d'une petite salle de bain montagne pour enfant avec un placard en trompe-l'oeil, des portes de placard grises, une baignoire sur pieds, un combiné douche/baignoire, WC à poser, un carrelage gris, un mur gris, un sol en carrelage de terre cuite, un lavabo encastré, un plan de toilette en granite, un sol blanc, une cabine de douche avec un rideau et un plan de toilette gris.
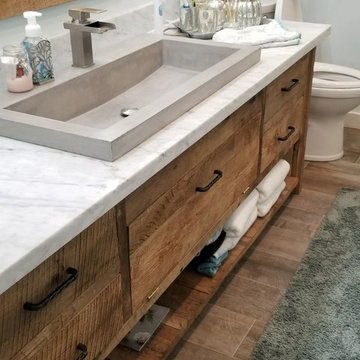
Cette image montre une salle de bain principale chalet de taille moyenne avec un placard en trompe-l'oeil, des portes de placard beiges, une douche ouverte, WC à poser, un carrelage blanc, des carreaux de porcelaine, un mur blanc, un sol en carrelage de porcelaine, une vasque, un plan de toilette en quartz modifié, un sol beige, une cabine de douche à porte coulissante et un plan de toilette blanc.
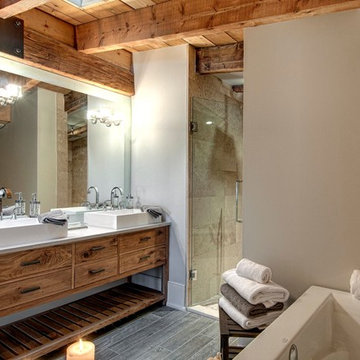
SANDY MACKAY
Cette image montre une salle de bain principale chalet en bois vieilli avec un placard en trompe-l'oeil, un plan de toilette en quartz modifié, une douche à l'italienne, un carrelage gris, un carrelage de pierre et un sol en carrelage de céramique.
Cette image montre une salle de bain principale chalet en bois vieilli avec un placard en trompe-l'oeil, un plan de toilette en quartz modifié, une douche à l'italienne, un carrelage gris, un carrelage de pierre et un sol en carrelage de céramique.
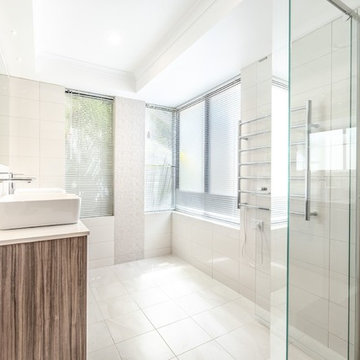
TOTAL revamp! removed that BIG spa bath and freed up a lot of space for laundry baskets
Exemple d'une douche en alcôve principale montagne en bois clair de taille moyenne avec un placard en trompe-l'oeil, WC à poser, un carrelage blanc, des carreaux de céramique, un mur blanc, un sol en carrelage de porcelaine, une grande vasque, un plan de toilette en surface solide, un sol beige, une cabine de douche à porte battante et un plan de toilette blanc.
Exemple d'une douche en alcôve principale montagne en bois clair de taille moyenne avec un placard en trompe-l'oeil, WC à poser, un carrelage blanc, des carreaux de céramique, un mur blanc, un sol en carrelage de porcelaine, une grande vasque, un plan de toilette en surface solide, un sol beige, une cabine de douche à porte battante et un plan de toilette blanc.
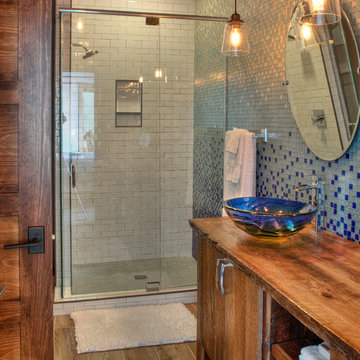
Rick Hammer
Aménagement d'une salle de bain montagne en bois brun avec un placard en trompe-l'oeil, WC séparés, un carrelage bleu, un carrelage en pâte de verre, un mur bleu, carreaux de ciment au sol, une vasque, un plan de toilette en bois, un sol marron et une cabine de douche à porte battante.
Aménagement d'une salle de bain montagne en bois brun avec un placard en trompe-l'oeil, WC séparés, un carrelage bleu, un carrelage en pâte de verre, un mur bleu, carreaux de ciment au sol, une vasque, un plan de toilette en bois, un sol marron et une cabine de douche à porte battante.
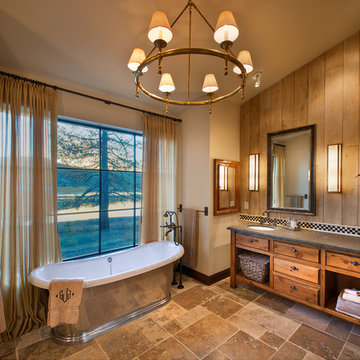
Photographer: Vance Fox
Réalisation d'une grande salle de bain principale chalet en bois brun avec un placard en trompe-l'oeil, une baignoire indépendante, un carrelage multicolore, un mur beige, un sol en ardoise, un lavabo posé, un sol multicolore et un plan de toilette noir.
Réalisation d'une grande salle de bain principale chalet en bois brun avec un placard en trompe-l'oeil, une baignoire indépendante, un carrelage multicolore, un mur beige, un sol en ardoise, un lavabo posé, un sol multicolore et un plan de toilette noir.
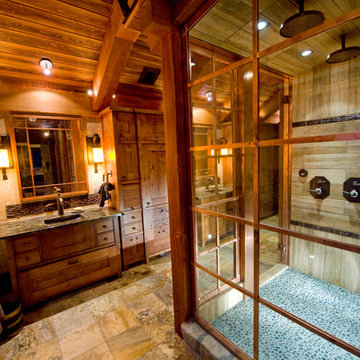
Master Ensuite
With inspiration drawn from the original 1800’s homestead, heritage appeal prevails in the present, demonstrating how the past and its formidable charms continue to stimulate our lifestyle and imagination - See more at: http://mitchellbrock.com/projects/case-studies/ranch-manor/#sthash.VbbNJMJ0.dpuf
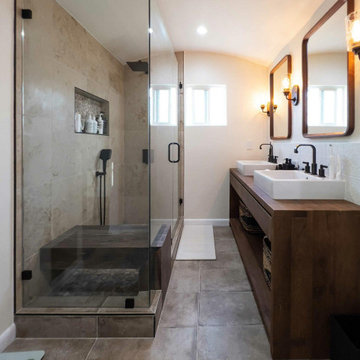
This master bathroom remodel has been beautifully fused with industrial aesthetics and a touch of rustic charm. The centerpiece of this transformation is the dark pine vanity, exuding a warm and earthy vibe, offering ample storage and illuminated by carefully placed vanity lighting. Twin porcelain table-top sinks provide both functionality and elegance. The shower area boasts an industrial touch with a rain shower head featuring a striking black with bronze accents finish. A linear shower drain adds a modern touch, while the floor is adorned with sliced pebble tiles, invoking a natural, spa-like atmosphere. This Fort Worth master bathroom remodel seamlessly marries the rugged and the refined, creating a retreat that's as visually captivating as it is relaxing.
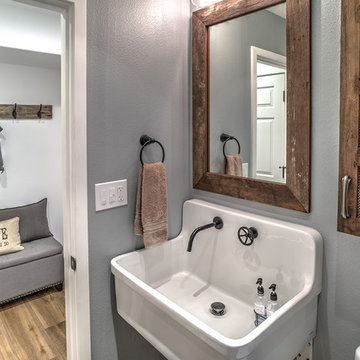
Cette photo montre une petite salle d'eau montagne en bois vieilli avec un lavabo suspendu, un placard en trompe-l'oeil, WC séparés, des carreaux de porcelaine, un mur gris, un sol en carrelage de porcelaine et un sol marron.
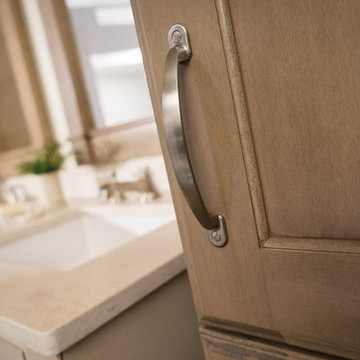
Submerse yourself in a serene bath environment and enjoy solitude as your reward. Select the most inviting and luxurious materials to create a relaxing space that rejuvenates as it soothes and calms. Coordinating bath furniture from Dura Supreme brings all the details together with your choice of beautiful styles and finishes. Mirrored doors in the linen cabinet make small spaces look expansive and add a convenient full-length mirror into the bathroom.
Two tall linen cabinets in this two-tone bathroom add vast amounts of storage to the small space while adding beauty to the room. The “Cashew” gray stain on the linen cabinets match the undertones of the Heritage Paint finish and at a beautifully dramatic contrast to the design. This sublime bathroom features Dura Supreme’s “Style Four” furniture series. Style Four offers 10 different configurations (for single sink vanities, double sink vanities, or offset sinks), and multiple decorative toe options to coordinate vanities and linen cabinets. A matching mirror complements the vanity design.
Over time, a well-loved painted furniture piece will show distinctive signs of wear and use. Each chip and dent tells a story of its history through layers of paint. With its beautifully aged surface and chipped edges, Dura Supreme’s Heritage Paint collection, shown on this bathroom vanity, is designed to resemble a cherished family heirloom.
Dura Supreme’s artisans hand-detail the surface to create the look of timeworn distressing. Finishes are layered to emulate the look of furniture that has been refinished over the years. A layer of stain is covered with a layer of paint with special effects to age the surface. The paint is then chipped away along corners and edges to create, the signature look of Heritage Paint.
The bathroom has evolved from its purist utilitarian roots to a more intimate and reflective sanctuary in which to relax and reconnect. A refreshing spa-like environment offers a brisk welcome at the dawning of a new day or a soothing interlude as your day concludes.
Our busy and hectic lifestyles leave us yearning for a private place where we can truly relax and indulge. With amenities that pamper the senses and design elements inspired by luxury spas, bathroom environments are being transformed from the mundane and utilitarian to the extravagant and luxurious.
Bath cabinetry from Dura Supreme offers myriad design directions to create the personal harmony and beauty that are a hallmark of the bath sanctuary. Immerse yourself in our expansive palette of finishes and wood species to discover the look that calms your senses and soothes your soul. Your Dura Supreme designer will guide you through the selections and transform your bath into a beautiful retreat.
Request a FREE Dura Supreme Brochure Packet:
http://www.durasupreme.com/request-brochure
Find a Dura Supreme Showroom near you today:
http://www.durasupreme.com/dealer-locator
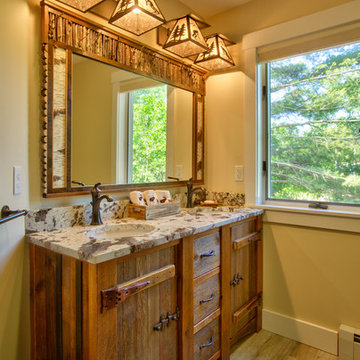
Complete Bathroom Renovation with Porcelain Plank Tile Floor, Custom Antique Barn Board Vanity with Granite Top. Custom Adirondack Mirror and Custom Iron and White MIca Skier Themed Lighting
Idées déco de salles de bain montagne avec un placard en trompe-l'oeil
7