Idées déco de salles de bain montagne avec un placard en trompe-l'oeil
Trier par :
Budget
Trier par:Populaires du jour
81 - 100 sur 1 133 photos
1 sur 3
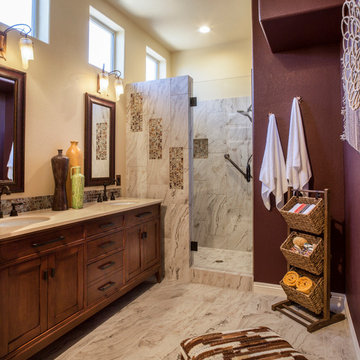
Vertical tile in the shower and floor bring in the colors of the desert accented by plum walls. Bronze hardware on the vanity and fixtures give a rustic look and feel to this spacious bath. The half-wall and glass shower door open up the room.
Photography by Lydia Cutter

The clients asked for a master bath with a ranch style, tranquil spa feeling. The large master bathroom has two separate spaces; a bath tub/shower room and a spacious area for dressing, the vanity, storage and toilet. The floor in the wet room is a pebble mosaic. The walls are large porcelain, marble looking tile. The main room has a wood-like porcelain, plank tile. The plumbing comes up through the floor (and is boxed in) because the vanity is on an outside wall.
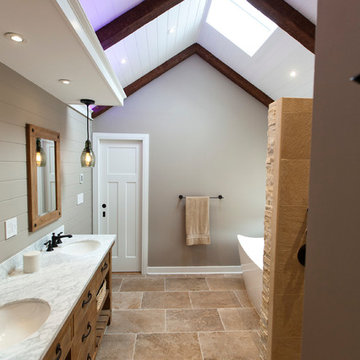
Réalisation d'une salle de bain principale chalet de taille moyenne avec un placard en trompe-l'oeil, des portes de placard marrons, une baignoire indépendante, une douche ouverte, WC séparés, un carrelage beige, des carreaux de porcelaine, un mur multicolore, un sol en carrelage de porcelaine, un lavabo encastré et un plan de toilette en marbre.
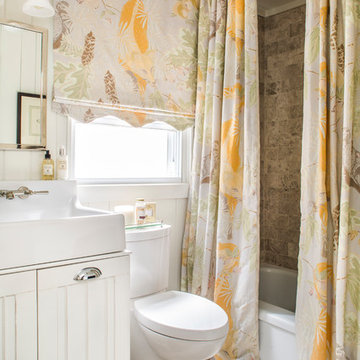
As a nod to the mountain location, we custom designed this woodland creature print and made a roman shade with a curved detail on the bottom to give the space character. The beautiful farm style console sink modernized the plumbing but maintained the cottage aesthetic of the bath. Photo by Jeff Herr Photography.
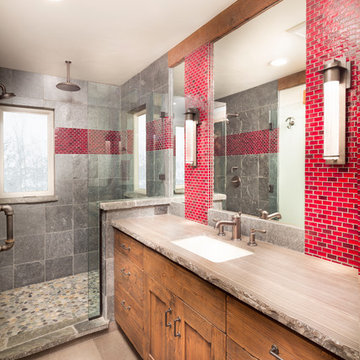
Tom Zikas
Aménagement d'une salle de bain montagne en bois brun de taille moyenne pour enfant avec un placard en trompe-l'oeil, une douche ouverte, un carrelage rouge, un lavabo encastré, un plan de toilette en marbre et un mur multicolore.
Aménagement d'une salle de bain montagne en bois brun de taille moyenne pour enfant avec un placard en trompe-l'oeil, une douche ouverte, un carrelage rouge, un lavabo encastré, un plan de toilette en marbre et un mur multicolore.
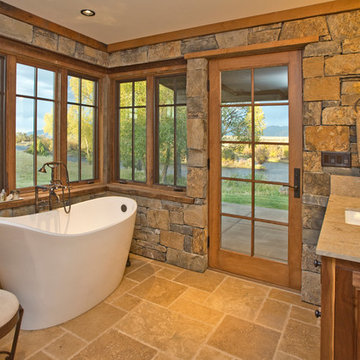
Jeremy Thurston
Cette image montre une salle de bain principale chalet en bois foncé de taille moyenne avec un lavabo encastré, un placard en trompe-l'oeil, un plan de toilette en granite, une baignoire indépendante, un carrelage multicolore, des dalles de pierre et un sol en travertin.
Cette image montre une salle de bain principale chalet en bois foncé de taille moyenne avec un lavabo encastré, un placard en trompe-l'oeil, un plan de toilette en granite, une baignoire indépendante, un carrelage multicolore, des dalles de pierre et un sol en travertin.

This homage to prairie style architecture located at The Rim Golf Club in Payson, Arizona was designed for owner/builder/landscaper Tom Beck.
This home appears literally fastened to the site by way of both careful design as well as a lichen-loving organic material palatte. Forged from a weathering steel roof (aka Cor-Ten), hand-formed cedar beams, laser cut steel fasteners, and a rugged stacked stone veneer base, this home is the ideal northern Arizona getaway.
Expansive covered terraces offer views of the Tom Weiskopf and Jay Morrish designed golf course, the largest stand of Ponderosa Pines in the US, as well as the majestic Mogollon Rim and Stewart Mountains, making this an ideal place to beat the heat of the Valley of the Sun.
Designing a personal dwelling for a builder is always an honor for us. Thanks, Tom, for the opportunity to share your vision.
Project Details | Northern Exposure, The Rim – Payson, AZ
Architect: C.P. Drewett, AIA, NCARB, Drewett Works, Scottsdale, AZ
Builder: Thomas Beck, LTD, Scottsdale, AZ
Photographer: Dino Tonn, Scottsdale, AZ
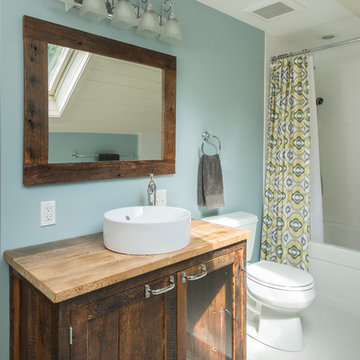
Rustic bathroom vanity with contemporary vessel sink, alcove bath, and skylight.
Photo by Eric Levin Photography
Exemple d'une douche en alcôve principale montagne en bois vieilli de taille moyenne avec un placard en trompe-l'oeil, une baignoire en alcôve, WC séparés, un carrelage blanc, des carreaux de céramique, un mur bleu, un sol en carrelage de céramique, une vasque et un plan de toilette en bois.
Exemple d'une douche en alcôve principale montagne en bois vieilli de taille moyenne avec un placard en trompe-l'oeil, une baignoire en alcôve, WC séparés, un carrelage blanc, des carreaux de céramique, un mur bleu, un sol en carrelage de céramique, une vasque et un plan de toilette en bois.
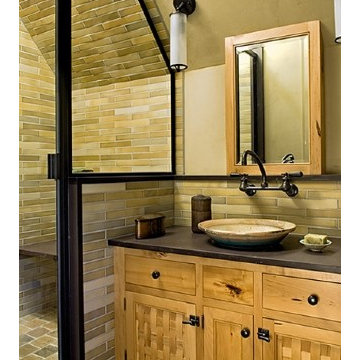
Photography by Rob Karosis
Idées déco pour une très grande douche en alcôve principale montagne en bois clair avec une vasque, un placard en trompe-l'oeil, un plan de toilette en calcaire, un carrelage marron, des carreaux de céramique, un mur marron, un sol en carrelage de céramique, un sol marron et une cabine de douche à porte battante.
Idées déco pour une très grande douche en alcôve principale montagne en bois clair avec une vasque, un placard en trompe-l'oeil, un plan de toilette en calcaire, un carrelage marron, des carreaux de céramique, un mur marron, un sol en carrelage de céramique, un sol marron et une cabine de douche à porte battante.
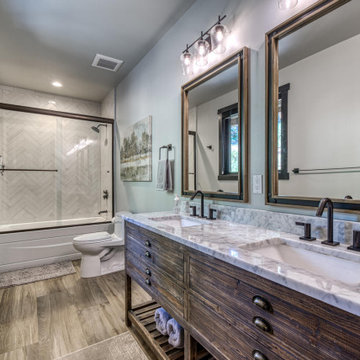
Aménagement d'une salle de bain montagne en bois vieilli avec un placard en trompe-l'oeil, un combiné douche/baignoire, WC à poser, un carrelage blanc, des carreaux de céramique, un mur gris, un sol en carrelage de céramique, un lavabo encastré, un plan de toilette en marbre, un sol gris, une cabine de douche à porte coulissante, un plan de toilette blanc, meuble double vasque et meuble-lavabo sur pied.

Idée de décoration pour une salle d'eau chalet de taille moyenne avec un placard en trompe-l'oeil, des portes de placard marrons, une douche ouverte, WC à poser, un mur blanc, un sol en vinyl, une vasque, un plan de toilette en bois, un sol gris, un plan de toilette marron, meuble simple vasque, meuble-lavabo encastré, un plafond en lambris de bois et du lambris de bois.
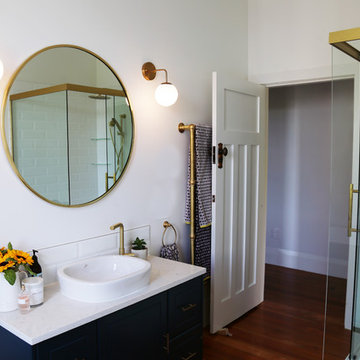
Lacunastone 'White Haze' Sliding Door Shower with Bronze Hardware Upgrade
Inspiration pour une salle de bain principale chalet de taille moyenne avec un placard en trompe-l'oeil, des portes de placard bleues, une baignoire indépendante, une douche d'angle, un carrelage blanc, des carreaux de porcelaine, un mur blanc, un sol en bois brun, un plan de toilette en marbre, un sol marron, une cabine de douche à porte coulissante, WC séparés et une vasque.
Inspiration pour une salle de bain principale chalet de taille moyenne avec un placard en trompe-l'oeil, des portes de placard bleues, une baignoire indépendante, une douche d'angle, un carrelage blanc, des carreaux de porcelaine, un mur blanc, un sol en bois brun, un plan de toilette en marbre, un sol marron, une cabine de douche à porte coulissante, WC séparés et une vasque.
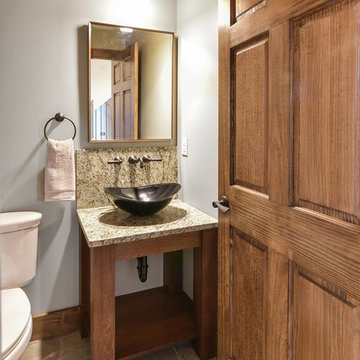
Cette image montre une salle de bain chalet en bois brun avec un placard en trompe-l'oeil, un carrelage multicolore, des carreaux de porcelaine, un sol en carrelage de porcelaine, une vasque et un plan de toilette en granite.
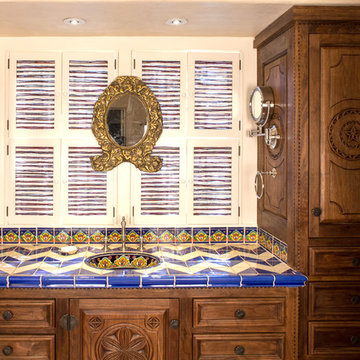
Mexican talavera tile brightens up this Santa Fe bathroom.
Idée de décoration pour une petite salle d'eau chalet en bois brun avec un placard en trompe-l'oeil, un plan de toilette en carrelage, un carrelage multicolore et des carreaux en terre cuite.
Idée de décoration pour une petite salle d'eau chalet en bois brun avec un placard en trompe-l'oeil, un plan de toilette en carrelage, un carrelage multicolore et des carreaux en terre cuite.
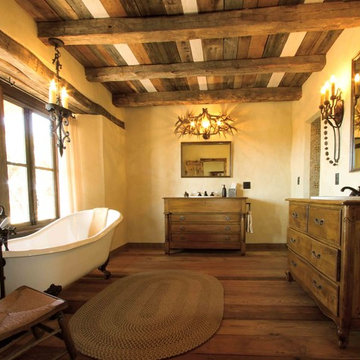
Idée de décoration pour une salle d'eau chalet de taille moyenne avec un placard en trompe-l'oeil, une baignoire indépendante, un mur beige, parquet foncé et un plan de toilette en bois.

Exemple d'une grande salle de bain principale montagne en bois brun avec un placard en trompe-l'oeil, une baignoire en alcôve, un mur marron, un sol en carrelage de céramique, un lavabo encastré, un plan de toilette en granite, un sol gris, un plan de toilette multicolore, meuble double vasque et meuble-lavabo encastré.
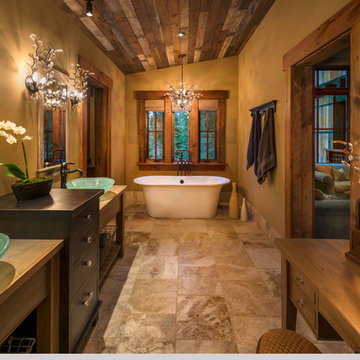
Cette image montre une grande salle de bain principale chalet avec un placard en trompe-l'oeil, une baignoire indépendante, un mur marron, un sol en carrelage de céramique, une vasque, un plan de toilette en bois et un sol marron.

Rustic master bath spa with beautiful cabinetry, pebble tile and Helmsley Cambria Quartz. Topped off with Kohler Bancroft plumbing in Oil Rubbed Finish.
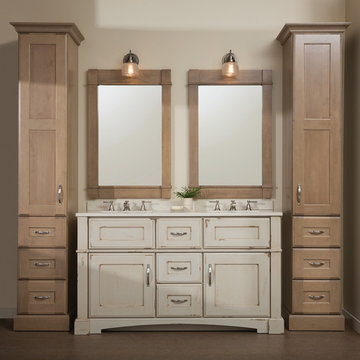
Submerse yourself in a serene bath environment and enjoy solitude as your reward. Select the most inviting and luxurious materials to create a relaxing space that rejuvenates as it soothes and calms. Coordinating bath furniture from Dura Supreme brings all the details together with your choice of beautiful styles and finishes. Mirrored doors in the linen cabinet make small spaces look expansive and add a convenient full-length mirror into the bathroom.
Two tall linen cabinets in this two-tone bathroom add vast amounts of storage to the small space while adding beauty to the room. The “Cashew” gray stain on the linen cabinets match the undertones of the Heritage Paint finish and at a beautifully dramatic contrast to the design. This sublime bathroom features Dura Supreme’s “Style Four” furniture series. Style Four offers 10 different configurations (for single sink vanities, double sink vanities, or offset sinks), and multiple decorative toe options to coordinate vanities and linen cabinets. A matching mirror complements the vanity design.
Over time, a well-loved painted furniture piece will show distinctive signs of wear and use. Each chip and dent tells a story of its history through layers of paint. With its beautifully aged surface and chipped edges, Dura Supreme’s Heritage Paint collection, shown on this bathroom vanity, is designed to resemble a cherished family heirloom.
Dura Supreme’s artisans hand-detail the surface to create the look of timeworn distressing. Finishes are layered to emulate the look of furniture that has been refinished over the years. A layer of stain is covered with a layer of paint with special effects to age the surface. The paint is then chipped away along corners and edges to create, the signature look of Heritage Paint.
The bathroom has evolved from its purist utilitarian roots to a more intimate and reflective sanctuary in which to relax and reconnect. A refreshing spa-like environment offers a brisk welcome at the dawning of a new day or a soothing interlude as your day concludes.
Our busy and hectic lifestyles leave us yearning for a private place where we can truly relax and indulge. With amenities that pamper the senses and design elements inspired by luxury spas, bathroom environments are being transformed from the mundane and utilitarian to the extravagant and luxurious.
Bath cabinetry from Dura Supreme offers myriad design directions to create the personal harmony and beauty that are a hallmark of the bath sanctuary. Immerse yourself in our expansive palette of finishes and wood species to discover the look that calms your senses and soothes your soul. Your Dura Supreme designer will guide you through the selections and transform your bath into a beautiful retreat.
Request a FREE Dura Supreme Brochure Packet:
http://www.durasupreme.com/request-brochure
Find a Dura Supreme Showroom near you today:
http://www.durasupreme.com/dealer-locator
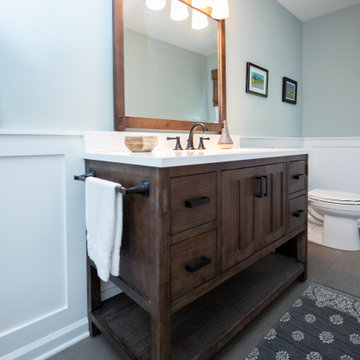
This remodel began as a powder bathroom and hall bathroom project, giving the powder bath a beautiful shaker style wainscoting and completely remodeling the second-floor hall bath. The second-floor hall bathroom features a mosaic tile accent, subway tile used for the entire shower, brushed nickel finishes, and a beautiful dark grey stained vanity with a quartz countertop. Once the powder bath and hall bathroom was complete, the homeowner decided to immediately pursue the master bathroom, creating a stunning, relaxing space. The master bathroom received the same styled wainscotting as the powder bath, as well as a free-standing tub, oil-rubbed bronze finishes, and porcelain tile flooring.
Idées déco de salles de bain montagne avec un placard en trompe-l'oeil
5