Idées déco de salles de bain romantiques avec un placard en trompe-l'oeil
Trier par :
Budget
Trier par:Populaires du jour
141 - 160 sur 287 photos
1 sur 3
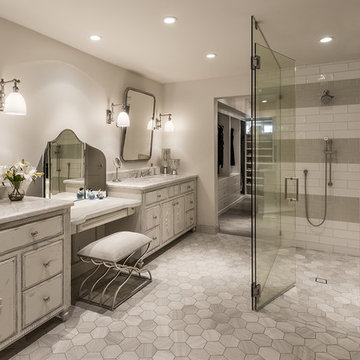
This tiny and uninspired basement level Master Bath was dark, grossly under scaled and in no way reflected the vintage character infused throughout the rest of this A-frame home.
Main goals were to enlarge the bathroom, add storage, relocate the exposed water heater to garage, and add natural light. It was also critical to relocate the garage entry that previously led guests through the Master closet.
The solution was a complete gut and new plan, which involved rerouting HVAC, plumbing and electrical. The bathroom was enlarged by capturing part of the inefficient closet, a private entry hall was added and every storage opportunity was utilized. Adding natural light at basement level proved a major challenge and was accomplished by adding a window under the eaves of the roof.
Distressed cabinets, subway tile, articulating mirrors and classic fixtures create a refreshingly modern take on a vintage bathroom. The result is charming, light and timeless - unrecognizable from the original!
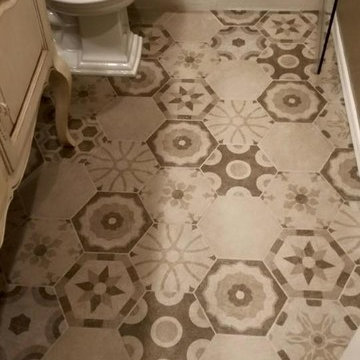
Exemple d'une petite douche en alcôve principale romantique en bois vieilli avec un placard en trompe-l'oeil, WC séparés, un carrelage gris, des carreaux de céramique, un mur beige, un sol en carrelage de terre cuite, un lavabo encastré et un plan de toilette en quartz modifié.
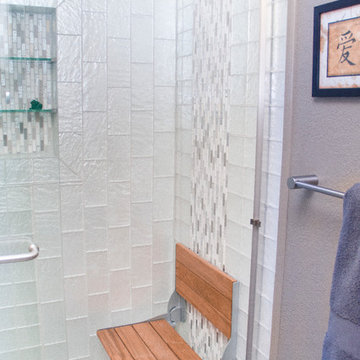
Idées déco pour une petite salle de bain romantique avec des portes de placard blanches, WC séparés, des carreaux de porcelaine, un mur beige, un sol en carrelage de porcelaine, un placard en trompe-l'oeil, un carrelage gris, un lavabo encastré et un plan de toilette en marbre.
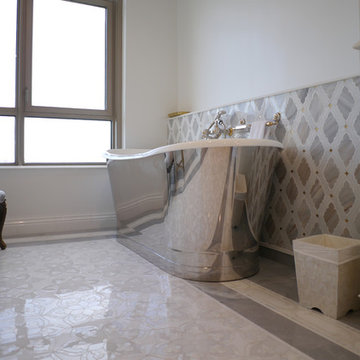
Idées déco pour une grande salle de bain principale romantique avec un placard en trompe-l'oeil, des portes de placard blanches, une baignoire indépendante, une douche d'angle, WC séparés, un carrelage gris, un carrelage blanc, des carreaux de céramique, un mur blanc, un sol en carrelage de céramique, un lavabo encastré, un plan de toilette en quartz modifié, un sol blanc, une cabine de douche à porte battante et un plan de toilette blanc.
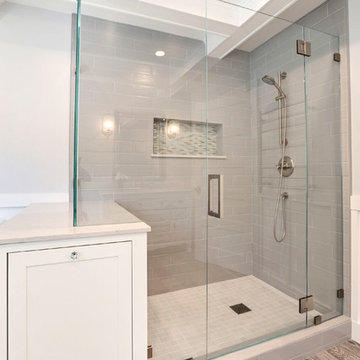
The expansive shower space allows the space to feel open and the shower to receive plenty of natural light. The pony wall gave us an opportunity to create a pullout that houses supplies like toilet paper and also a tucked away waste can.
Devi Pride Photography
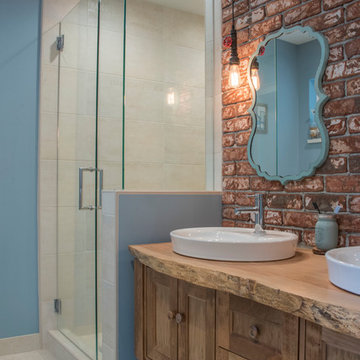
My House Design/Build Team | www.myhousedesignbuild.com | 604-694-6873 | Liz Dehn Photography
Exemple d'une salle de bain principale romantique en bois brun de taille moyenne avec un placard en trompe-l'oeil, un espace douche bain, WC séparés, un carrelage rouge, un mur bleu, un sol en carrelage de céramique, une vasque, un plan de toilette en bois, un sol beige, aucune cabine et un plan de toilette marron.
Exemple d'une salle de bain principale romantique en bois brun de taille moyenne avec un placard en trompe-l'oeil, un espace douche bain, WC séparés, un carrelage rouge, un mur bleu, un sol en carrelage de céramique, une vasque, un plan de toilette en bois, un sol beige, aucune cabine et un plan de toilette marron.
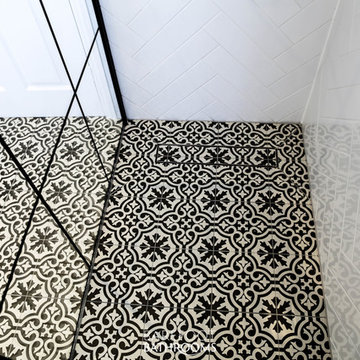
Every bathroom has been carefully designed, working closely with customer's input, we have supplied all materials, and have complete all installation in-house. One company taking responsibility for the whole job at every stage.
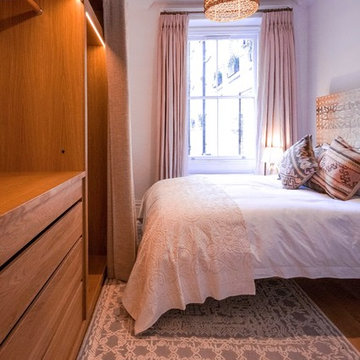
For this beautiful bathroom, we have used water-proof tadelakt plaster to cover walls and floor and combined a few square meters of exclusive handmade lava tiles that we brought all the way from Morocco. All colours blend in to create a warm and cosy atmosphere for the relaxing shower time.
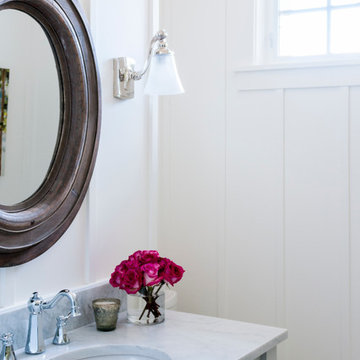
Client's gorgeous bathroom featuring simply white walls. Interior Design styling by Jil Sonia Interiors Photos by Ina van Tonder
Idées déco pour une salle de bain romantique de taille moyenne pour enfant avec un mur blanc, un sol en carrelage de terre cuite, un lavabo encastré, un placard en trompe-l'oeil, des portes de placard grises, un plan de toilette en marbre, WC à poser, un carrelage blanc et mosaïque.
Idées déco pour une salle de bain romantique de taille moyenne pour enfant avec un mur blanc, un sol en carrelage de terre cuite, un lavabo encastré, un placard en trompe-l'oeil, des portes de placard grises, un plan de toilette en marbre, WC à poser, un carrelage blanc et mosaïque.
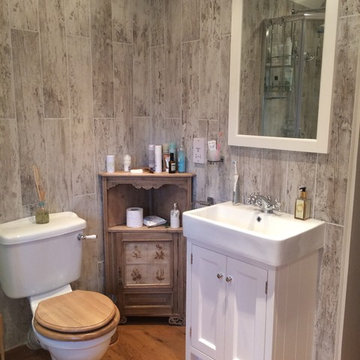
For this project we updated the bathroom instead of changing everything. The customer had their own installer who did an excellent job installing our products.
We updated the whole shower area, wall tiles, basin unit and mirror.
What really brings this whole bathroom together are these perfect shabby chic tiles.
Product Info Below:
• Tiles - Cargo Havana Bay natural effect wood tiles
• Shower - Roper Rhodes Henley exposed
• Enclosure - Own brand pentagon 800 x 800
• Basin unit - Roper Rhodes Hampton in white
• Mirror - Roper Rhodes Hampton in white
• Accessories - Roper Rhodes
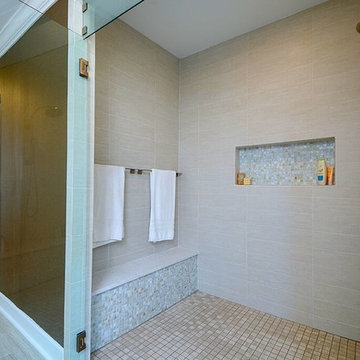
Rickie Agapito
Exemple d'une salle de bain principale romantique de taille moyenne avec une vasque, un placard en trompe-l'oeil, des portes de placard grises, un plan de toilette en quartz modifié, un bain bouillonnant, une douche à l'italienne, WC séparés, un carrelage beige, un carrelage en pâte de verre, un mur gris et un sol en carrelage de porcelaine.
Exemple d'une salle de bain principale romantique de taille moyenne avec une vasque, un placard en trompe-l'oeil, des portes de placard grises, un plan de toilette en quartz modifié, un bain bouillonnant, une douche à l'italienne, WC séparés, un carrelage beige, un carrelage en pâte de verre, un mur gris et un sol en carrelage de porcelaine.
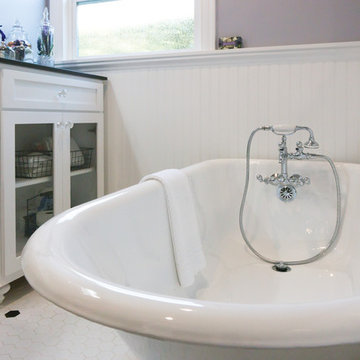
Finesse, Inc. had an opportunity to bring to life a bathroom clearly in need of a remodel. We installed a claw foot tub and a classy pedestal sink. A custom built furniture piece serves as a linen closet. A 2"x 2", porcelain, hexagon tile was installed at the floor with black accent dots. A bead board wainscot with a Poplar shelf creates a perfect focal point throughout the room.
PC: Aaron Gilless
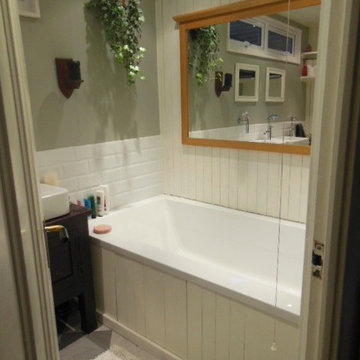
I used some of the tongue-and-groove wood from an internal wall I'd dismantled, to make a bath panel... The bath itself is a metre wide (fit for two!!) with flat edges, so I can luxuriate in my bath with a glass of wine and candles on the side... :-) Elizabeth Dean
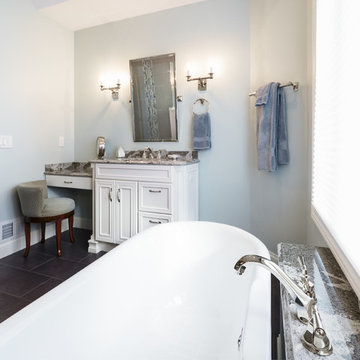
Ohana Home & Design l Minneapolis/St. Paul Residential Remodeling | 651-274-3116 | Photo by: Garret Anglin
Aménagement d'une grande salle de bain principale romantique avec un lavabo encastré, un placard en trompe-l'oeil, des portes de placard blanches, un plan de toilette en quartz modifié, une baignoire sur pieds, un carrelage gris, un carrelage bleu, un carrelage multicolore, un mur bleu, une douche d'angle, des carreaux en allumettes, un sol en ardoise, un sol gris et une cabine de douche à porte battante.
Aménagement d'une grande salle de bain principale romantique avec un lavabo encastré, un placard en trompe-l'oeil, des portes de placard blanches, un plan de toilette en quartz modifié, une baignoire sur pieds, un carrelage gris, un carrelage bleu, un carrelage multicolore, un mur bleu, une douche d'angle, des carreaux en allumettes, un sol en ardoise, un sol gris et une cabine de douche à porte battante.
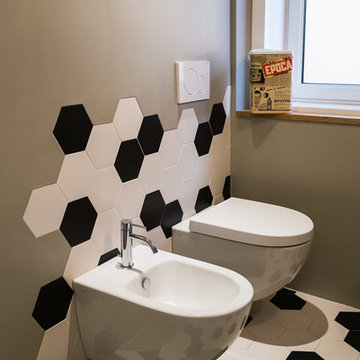
Cette image montre une salle de bain principale style shabby chic de taille moyenne avec un placard en trompe-l'oeil, des portes de placard marrons, une baignoire d'angle, WC suspendus, un carrelage noir et blanc, des carreaux de céramique, un mur gris, un sol en carrelage de céramique, une vasque, un plan de toilette en bois, un sol multicolore et un plan de toilette marron.
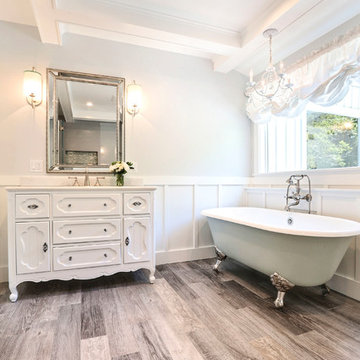
The print on select floor boards adds to the glam of this bathroom. There is a connection to bathrooms from a day where wood floors and claw foot tubs were the norm. Ours is a modern day ode to that very style.
Devi Pride Photography
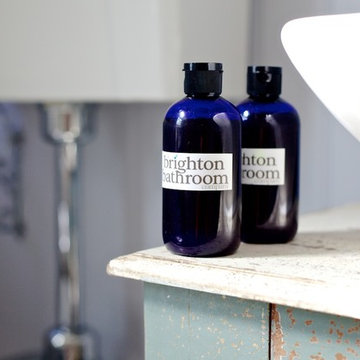
Julie Bourbousson
Exemple d'une salle de bain romantique en bois vieilli de taille moyenne pour enfant avec un plan vasque, un placard en trompe-l'oeil, une baignoire sur pieds, un combiné douche/baignoire, WC séparés, un carrelage multicolore, des carreaux de béton et un mur beige.
Exemple d'une salle de bain romantique en bois vieilli de taille moyenne pour enfant avec un plan vasque, un placard en trompe-l'oeil, une baignoire sur pieds, un combiné douche/baignoire, WC séparés, un carrelage multicolore, des carreaux de béton et un mur beige.
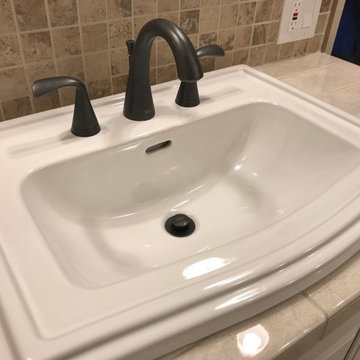
Master Bathroom Room Addition of 44 SF. Shabby chic design with furniture-like custom vanity from Wellborn, drop in sink, oil rubbed bronze hardware, mix of ceramic, travertine and porcelain mosaic tile, as well as decorative grab bars that all come together for a beautifully finished space.
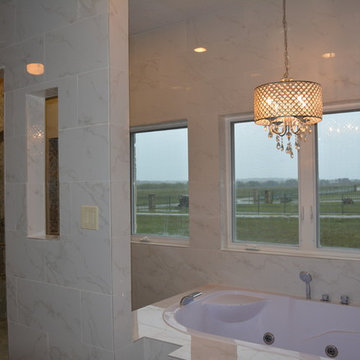
Cette image montre une grande salle de bain principale style shabby chic avec un placard en trompe-l'oeil, des portes de placard blanches, un bain bouillonnant, une douche double, WC à poser, un carrelage blanc, du carrelage en marbre, un mur beige, un sol en marbre, une vasque, un plan de toilette en granite, un sol blanc et aucune cabine.
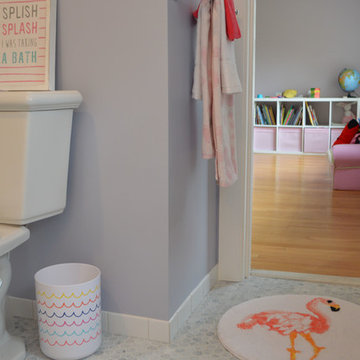
Decorated shared bath includes kids theme and girls pink accessories. This kids bath has a shared entry between hallway and bedroom. A small marbled octagon tile was selected for the flooring and subway tile for a new shower.
Idées déco de salles de bain romantiques avec un placard en trompe-l'oeil
8