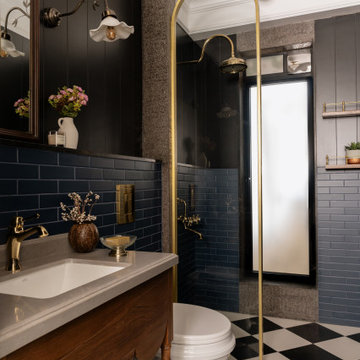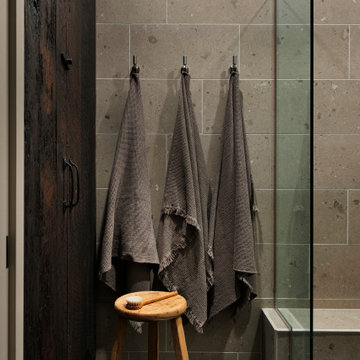Idées déco de salles de bain noires
Trier par :
Budget
Trier par:Populaires du jour
201 - 220 sur 117 961 photos
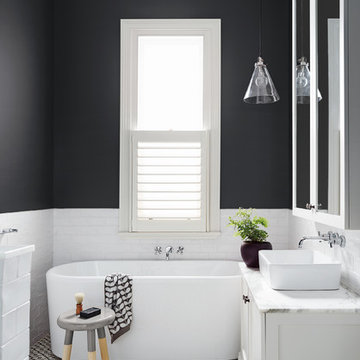
Cette image montre une salle de bain design de taille moyenne avec des portes de placard blanches, une baignoire indépendante, un carrelage noir et blanc et du carrelage bicolore.

A residential project by gindesigns, an interior design firm in Houston, Texas.
Photography by Peter Molick
Réalisation d'un grand sauna design en bois foncé avec un carrelage beige, des dalles de pierre, un mur blanc et un sol en carrelage de porcelaine.
Réalisation d'un grand sauna design en bois foncé avec un carrelage beige, des dalles de pierre, un mur blanc et un sol en carrelage de porcelaine.

Baxter Imaging
Idée de décoration pour une salle de bain design avec une douche ouverte, aucune cabine, un sol gris et un plan de toilette gris.
Idée de décoration pour une salle de bain design avec une douche ouverte, aucune cabine, un sol gris et un plan de toilette gris.

Taking the elements of the traditional 1929 bathroom as a spring board, this bathroom’s design asserts that modern interiors can live beautifully within a conventional backdrop. While paying homage to the work-a-day bathroom, the finished room successfully combines modern sophistication and whimsy. The familiar black and white tile clad bathroom was re-envisioned utilizing a custom mosaic tile, updated fixtures and fittings, an unexpected color palette, state of the art light fixtures and bold modern art. The original dressing area closets, given a face lift with new finish and hardware, were the inspiration for the new custom vanity - modern in concept, but incorporating the grid detail found in the original casework.
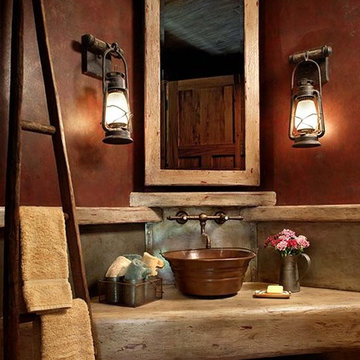
A diagonal design for this rustic powder room creates more interest. A combination of deeply glazed walls, old tin, and reclaimed woods create an eclectic effect.
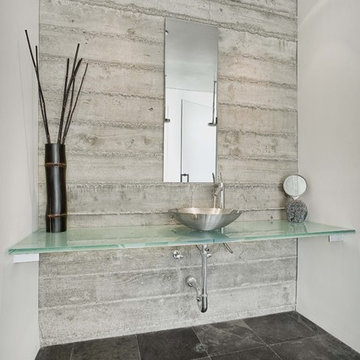
Exemple d'une salle de bain tendance avec une vasque, un sol noir et un plan de toilette turquoise.
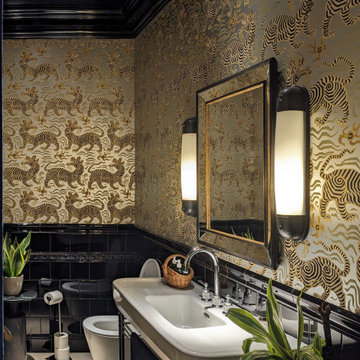
Cette photo montre une salle de bain asiatique avec un plan vasque, un sol beige, meuble simple vasque et du papier peint.

The LED mirror has a stylish appearance, functional illumination and energy efficiency.
The clean simple lines of the open vanity has easily accessible storage.
The solid surface top is seamless with a fully integrated sink.
The 12 x 18 wall tile creates a subtle tactile geometry and a contrast to the color, texture and pattern of the black 4 x 8 accent tile, both in harmony with the matte floor tile.
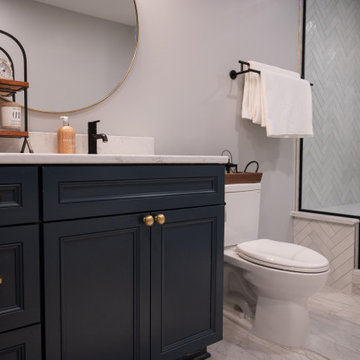
Réalisation d'une grande douche en alcôve principale avec un placard à porte plane, des portes de placard bleues, une baignoire indépendante, WC séparés, un carrelage blanc, un lavabo encastré, un plan de toilette en quartz, une cabine de douche à porte battante, un plan de toilette blanc, meuble simple vasque et meuble-lavabo sur pied.

We added panelling, marble tiles & black rolltop & vanity to the master bathroom in our West Dulwich Family home. The bespoke blinds created privacy & cosiness for evening bathing too
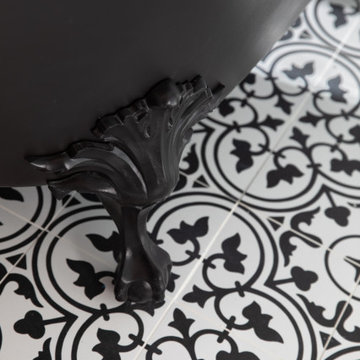
The claw-foot tub, popular in the late 19th and early 20th centuries, can be used in both antique and modern bathroom designs today.
The floor tile and tub add nostalgia and authenticity to the contemporary space.

MAKING A STATEMENT
Victorian terraced house in Southfields, London. With neutral tones throughout, the family bathroom and downstairs WC were designed to stand out. Vintage inspired suite and hardware butt heads with slick modern lighting and high impact marble effect porcelain tiles.
Polished brass hardware packs a punch against delicious blue and grey veined oversized tiles that encase the bath and shower area.Tom Dixon marble and glass feature lighting, illuminate the moody blue period panelled walls of this downstairs WC.
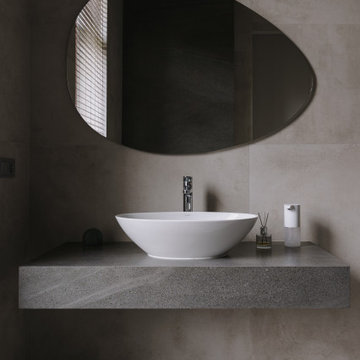
Интерьер этого просторного дома выполнен в нейтральной стилистике. Натуральные и спокойные текстуры и строгие формы разбавлены яркими акцентами декора. Центральная часть гостиной отделена от зоны холла перегородкой, облицованной керамогранитом под дерево, но за счет применения тонированного зеркала сверху и снизу, она выглядит легкой и ненавязчивой. Интересным решением было сделать разноуровневую кровлю, благодаря этому центральная часть дома стала высокой, доминантной и эффектной, стены с интерьерной печатью в стиле флюид-арт дополнительно это усилили. В доме достаточно много сценариев освещения, что позволяет воспринимать интерьер по-разному, в зависимости от настроения жильцов.
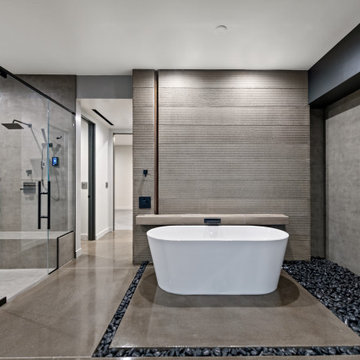
Inspiration pour une très grande salle de bain minimaliste avec une baignoire indépendante, une douche d'angle, un mur gris, un sol gris, une cabine de douche à porte battante et un banc de douche.

- Accent colors /cabinet finishes: Sherwin Williams Laurel woods kitchen cabinets, Deep River, Benjamin Moore for the primary bath built in and trim.
Aménagement d'une grande salle de bain principale moderne avec un mur vert, un lavabo encastré, meuble-lavabo suspendu et un sol marron.
Aménagement d'une grande salle de bain principale moderne avec un mur vert, un lavabo encastré, meuble-lavabo suspendu et un sol marron.
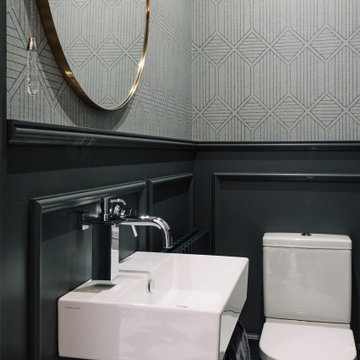
Cloakroom re-designed with marble herringbone floor tiles, dark wood panelling, wall mounted accessories.
Exemple d'une petite salle de bain grise et noire tendance avec des portes de placard noires, un carrelage gris, du carrelage en marbre, un sol en marbre, un plan de toilette en marbre, un sol gris, meuble simple vasque, meuble-lavabo suspendu et du lambris.
Exemple d'une petite salle de bain grise et noire tendance avec des portes de placard noires, un carrelage gris, du carrelage en marbre, un sol en marbre, un plan de toilette en marbre, un sol gris, meuble simple vasque, meuble-lavabo suspendu et du lambris.

The owners love colour and were excited for us to invite fun through colour, pattern and texture across the kitchen cabinets, bathroom tiles and powder room wallpaper.
Idées déco de salles de bain noires
11
