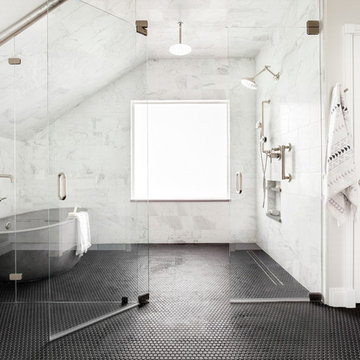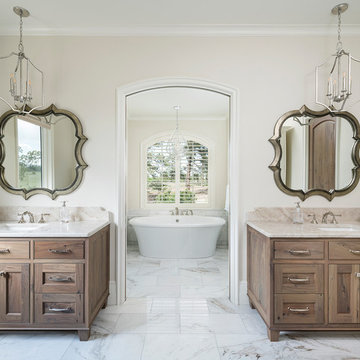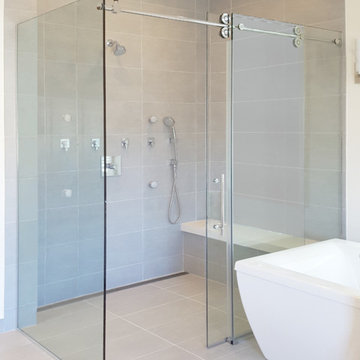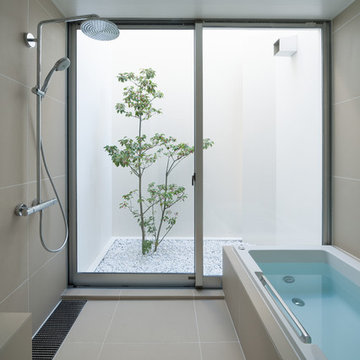Bains et WC
Trier par :
Budget
Trier par:Populaires du jour
41 - 60 sur 152 239 photos
1 sur 2

Frank de Biasi Interiors
Cette image montre une grande salle de bain principale chalet avec un lavabo encastré, un placard sans porte, un plan de toilette en marbre, un mur beige, un sol en marbre, un carrelage beige et du carrelage en marbre.
Cette image montre une grande salle de bain principale chalet avec un lavabo encastré, un placard sans porte, un plan de toilette en marbre, un mur beige, un sol en marbre, un carrelage beige et du carrelage en marbre.

Natural limestone accent wall tile and satin nickel fixtures lend serenity and warmth to the master bath. The generous spa shower includes an integrated linear drain.
© Jeffrey Totaro, photographer

The original built-in cabinetry was removed to make space for a new compact en-suite. The guest room was repurposed as a home office as well.
Cette photo montre une salle de bain principale tendance de taille moyenne avec un placard en trompe-l'oeil, des portes de placard marrons, une douche à l'italienne, un carrelage beige, des carreaux de céramique, un mur beige, un sol en carrelage de céramique, un lavabo intégré, un sol beige, une cabine de douche à porte battante, un plan de toilette blanc, meuble simple vasque et meuble-lavabo sur pied.
Cette photo montre une salle de bain principale tendance de taille moyenne avec un placard en trompe-l'oeil, des portes de placard marrons, une douche à l'italienne, un carrelage beige, des carreaux de céramique, un mur beige, un sol en carrelage de céramique, un lavabo intégré, un sol beige, une cabine de douche à porte battante, un plan de toilette blanc, meuble simple vasque et meuble-lavabo sur pied.

This Master Bathroom was outdated in appearance and although the size of the room was sufficient, the space felt crowded. The toilet location was undesirable, the shower was cramped and the bathroom floor was cold to stand on. The client wanted a new configuration that would eliminate the corner tub, but still have a bathtub in the room, plus a larger shower and more privacy to the toilet area. The 1980’s look needed to be replaced with a clean, contemporary look.
A new room layout created a more functional space. A separated space was achieved for the toilet by relocating it and adding a cabinet and custom hanging pipe shelf above for privacy.
By adding a double sink vanity, we gained valuable floor space to still have a soaking tub and larger shower. In-floor heat keeps the room cozy and warm all year long. The entry door was replaced with a pocket door to keep the area in front of the vanity unobstructed. The cabinet next to the toilet has sliding doors and adds storage for towels and toiletries and the vanity has a pull-out hair station. Rich, walnut cabinetry is accented nicely with the soft, blue/green color palette of the tiles and wall color. New window shades that can be lifted from the bottom or top are ideal if they want full light or an unobstructed view, while maintaining privacy. Handcrafted swirl pendants illuminate the vanity and are made from 100% recycled glass.

The sink in the bathroom stands on a base with an accent yellow module. It echoes the chairs in the kitchen and the hallway pouf. Just rightward to the entrance, there is a column cabinet containing a washer, a dryer, and a built-in air extractor.
We design interiors of homes and apartments worldwide. If you need well-thought and aesthetical interior, submit a request on the website.

Gorgeous master bathroom with two vanities wih single sinks, and pendant lights
Cette photo montre une salle de bain principale chic de taille moyenne avec un placard avec porte à panneau encastré, des portes de placard marrons, une baignoire indépendante, une douche d'angle, WC à poser, un mur beige, un sol en carrelage de céramique, un lavabo encastré, un plan de toilette en granite, un sol gris, une cabine de douche à porte battante, un plan de toilette blanc, des toilettes cachées, meuble double vasque et meuble-lavabo encastré.
Cette photo montre une salle de bain principale chic de taille moyenne avec un placard avec porte à panneau encastré, des portes de placard marrons, une baignoire indépendante, une douche d'angle, WC à poser, un mur beige, un sol en carrelage de céramique, un lavabo encastré, un plan de toilette en granite, un sol gris, une cabine de douche à porte battante, un plan de toilette blanc, des toilettes cachées, meuble double vasque et meuble-lavabo encastré.

Aménagement d'une douche en alcôve classique avec un placard avec porte à panneau encastré, des portes de placard grises, un carrelage blanc, un mur beige, un sol en carrelage imitation parquet, un lavabo encastré, un sol gris, un plan de toilette blanc, meuble double vasque, meuble-lavabo sur pied, WC à poser, un plan de toilette en quartz modifié, une cabine de douche à porte battante et du carrelage en marbre.

GC: Ekren Construction
Photo Credit: Tiffany Ringwald
Exemple d'une grande salle de bain principale chic en bois clair avec un placard à porte shaker, une douche à l'italienne, WC séparés, un carrelage blanc, du carrelage en marbre, un mur beige, un sol en marbre, un lavabo encastré, un plan de toilette en quartz, un sol gris, aucune cabine, un plan de toilette gris, des toilettes cachées, meuble simple vasque, un plafond voûté et meuble-lavabo encastré.
Exemple d'une grande salle de bain principale chic en bois clair avec un placard à porte shaker, une douche à l'italienne, WC séparés, un carrelage blanc, du carrelage en marbre, un mur beige, un sol en marbre, un lavabo encastré, un plan de toilette en quartz, un sol gris, aucune cabine, un plan de toilette gris, des toilettes cachées, meuble simple vasque, un plafond voûté et meuble-lavabo encastré.

Bathroom Lighting: Pendant Light | Bathroom Vanity: Painted Green-Grey Cabinetry with Hand-rubbed Bronze Drawer and Door Pulls; Quartz Countertop; White Porcelain Vessel Sink with Hand-rubbed Bronze Faucet; Round Black Framed Mirror | Bathroom Shower over Tub: Straight Patterned Taupe Glazed Subway Tile; Matte Black Shower Hardware; Glass Shower Doors

Modern functionality meets rustic charm in this expansive custom home. Featuring a spacious open-concept great room with dark hardwood floors, stone fireplace, and wood finishes throughout.

These fun homeowners were ready to change up their master bathroom but did not want anything too trendy or too gray. They also didn't want to go too modern or farmhousey.
What was on their wish list?
•Remove the corner whirlpool tub and add a double slipper pedestal tub. ✔️Yes ma'am!
•Remove cultured marble shower and add tile. ✔️Our pleasure.
•Lighter countertops and possibly light cabinets✔️You got it!
•Stay in the beige/tan family, no trendy colors. ✔️Got it!
•Keep the clawfoot cabinet style. ✔️Yes ma'am!
The finished project is a transitional bathroom design that nods to their traditional taste with hints of modern touches. Nothing too trendy, nothing to gray. A perfect mix of classic and new and ready to be enjoyed.

This home was a complete gut, so it got a major face-lift in each room. In the powder and hall baths, we decided to try to make a huge impact in these smaller spaces, and so guests get a sense of "wow" when they need to wash up!
Powder Bath:
The freestanding sink basin is from Stone Forest, Harbor Basin with Carrara Marble and the console base is Palmer Industries Jamestown in satin brass with a glass shelf. The faucet is from Newport Brass and is their wall mount Jacobean in satin brass. With the small space, we installed the Toto Eco Supreme One-Piece round bowl, which was a huge floor space saver. Accessories are from the Newport Brass Aylesbury collection.
Hall Bath:
The vanity and floating shelves are from WW Woods Shiloh Cabinetry, Poplar wood with their Cadet stain which is a gorgeous blue-hued gray. Plumbing products - the faucet and shower fixtures - are from the Brizo Rook collection in chrome, with accessories to match. The commode is a Toto Drake II 2-piece. Toto was also used for the sink, which sits in a Caesarstone Pure White quartz countertop.

Meagan Larsen Photography
Cette image montre une salle de bain principale design avec une baignoire indépendante, un espace douche bain, un mur beige, un sol noir et une cabine de douche à porte battante.
Cette image montre une salle de bain principale design avec une baignoire indépendante, un espace douche bain, un mur beige, un sol noir et une cabine de douche à porte battante.

Josh Caldwell Photography
Cette photo montre une salle de bain principale chic en bois brun avec un placard avec porte à panneau encastré, une baignoire indépendante, un mur beige, un lavabo encastré, un sol blanc et un plan de toilette beige.
Cette photo montre une salle de bain principale chic en bois brun avec un placard avec porte à panneau encastré, une baignoire indépendante, un mur beige, un lavabo encastré, un sol blanc et un plan de toilette beige.

Réalisation d'une salle de bain principale design avec une douche à l'italienne, un carrelage gris, des carreaux de porcelaine, un mur beige, un sol en carrelage de porcelaine, un sol gris et une cabine de douche à porte coulissante.

住宅街で閉じながら、開放的に住む Photo: Ota Takumi
Idées déco pour une salle de bain principale moderne avec une baignoire posée, un espace douche bain, un carrelage beige, un mur beige, un sol beige, aucune cabine et une porte coulissante.
Idées déco pour une salle de bain principale moderne avec une baignoire posée, un espace douche bain, un carrelage beige, un mur beige, un sol beige, aucune cabine et une porte coulissante.

Idée de décoration pour une grande salle de bain principale design en bois foncé avec un placard sans porte, une baignoire encastrée, un carrelage blanc, du carrelage en marbre, un mur beige, un sol en marbre, une vasque, un plan de toilette en marbre et un sol gris.

Lindsay Chambers Design, Roger Davies Photography
Cette image montre une douche en alcôve principale traditionnelle de taille moyenne avec des portes de placard violettes, une baignoire indépendante, un carrelage blanc, du carrelage en marbre, un lavabo encastré, un plan de toilette en marbre, une cabine de douche à porte battante, un placard avec porte à panneau encastré, un mur beige et un sol blanc.
Cette image montre une douche en alcôve principale traditionnelle de taille moyenne avec des portes de placard violettes, une baignoire indépendante, un carrelage blanc, du carrelage en marbre, un lavabo encastré, un plan de toilette en marbre, une cabine de douche à porte battante, un placard avec porte à panneau encastré, un mur beige et un sol blanc.

Idées déco pour un petit WC et toilettes bord de mer avec un placard en trompe-l'oeil, des portes de placard grises, WC à poser, un carrelage gris, des carreaux de céramique, un mur beige, un sol en carrelage de céramique, une vasque, un plan de toilette en surface solide et un sol gris.

Gibeon Photography. Troy Lighting Edison Pendants / Phillip Jeffries Faux Leather Wall covering
Idées déco pour une douche en alcôve montagne en bois brun avec un placard à porte plane, un mur beige, un lavabo intégré, un plan de toilette en béton et une cabine de douche à porte battante.
Idées déco pour une douche en alcôve montagne en bois brun avec un placard à porte plane, un mur beige, un lavabo intégré, un plan de toilette en béton et une cabine de douche à porte battante.
3

