Idées déco de salles de bains et WC avec une douche d'angle
Trier par :
Budget
Trier par:Populaires du jour
121 - 140 sur 128 543 photos
1 sur 2
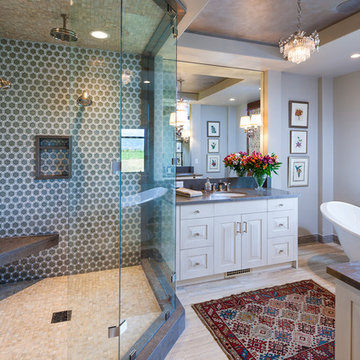
Dovetail Construction
Idée de décoration pour une salle de bain design avec un lavabo encastré, un placard avec porte à panneau surélevé, des portes de placard blanches, une baignoire indépendante, une douche d'angle et un carrelage gris.
Idée de décoration pour une salle de bain design avec un lavabo encastré, un placard avec porte à panneau surélevé, des portes de placard blanches, une baignoire indépendante, une douche d'angle et un carrelage gris.
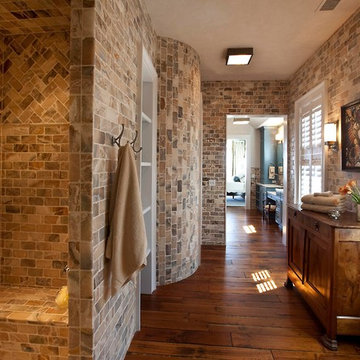
Photo by: Warren Lieb
Idées déco pour une salle de bain classique en bois brun avec une douche d'angle, un carrelage de pierre et un carrelage marron.
Idées déco pour une salle de bain classique en bois brun avec une douche d'angle, un carrelage de pierre et un carrelage marron.

Established in 1895 as a warehouse for the spice trade, 481 Washington was built to last. With its 25-inch-thick base and enchanting Beaux Arts facade, this regal structure later housed a thriving Hudson Square printing company. After an impeccable renovation, the magnificent loft building’s original arched windows and exquisite cornice remain a testament to the grandeur of days past. Perfectly anchored between Soho and Tribeca, Spice Warehouse has been converted into 12 spacious full-floor lofts that seamlessly fuse Old World character with modern convenience. Steps from the Hudson River, Spice Warehouse is within walking distance of renowned restaurants, famed art galleries, specialty shops and boutiques. With its golden sunsets and outstanding facilities, this is the ideal destination for those seeking the tranquil pleasures of the Hudson River waterfront.
Expansive private floor residences were designed to be both versatile and functional, each with 3 to 4 bedrooms, 3 full baths, and a home office. Several residences enjoy dramatic Hudson River views.
This open space has been designed to accommodate a perfect Tribeca city lifestyle for entertaining, relaxing and working.
This living room design reflects a tailored “old world” look, respecting the original features of the Spice Warehouse. With its high ceilings, arched windows, original brick wall and iron columns, this space is a testament of ancient time and old world elegance.
The master bathroom was designed with tradition in mind and a taste for old elegance. it is fitted with a fabulous walk in glass shower and a deep soaking tub.
The pedestal soaking tub and Italian carrera marble metal legs, double custom sinks balance classic style and modern flair.
The chosen tiles are a combination of carrera marble subway tiles and hexagonal floor tiles to create a simple yet luxurious look.
Photography: Francis Augustine

Normandy Designer Vince Weber was able to maximize the potential of the space by creating a corner walk in shower and angled tub with tub deck in this master suite. He was able to create the spa like aesthetic these homeowners had hoped for and a calming retreat, while keeping with the style of the home as well.
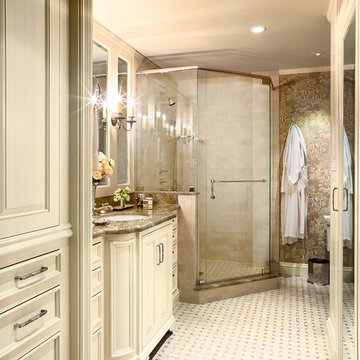
Master bath custom cabinetry, marble tile shower surround and basket weave floor tile.
Photography: Andrew McKinney
Idées déco pour une salle de bain classique avec une douche d'angle et mosaïque.
Idées déco pour une salle de bain classique avec une douche d'angle et mosaïque.

Réalisation d'une grande salle de bain principale avec des portes de placards vertess, une baignoire indépendante, une douche d'angle, WC à poser, un carrelage gris, des carreaux de porcelaine, un mur gris, un sol en carrelage de porcelaine, une vasque, un plan de toilette en quartz modifié, un sol gris, aucune cabine, un plan de toilette blanc, une niche, meuble double vasque, meuble-lavabo suspendu et un placard à porte plane.

Inspiration pour une salle de bain traditionnelle en bois brun avec un placard à porte shaker, une douche d'angle, un carrelage gris, un mur gris, un lavabo encastré, un sol gris, une cabine de douche à porte battante, un plan de toilette blanc, meuble double vasque et meuble-lavabo encastré.
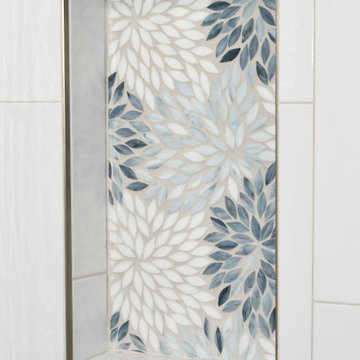
Kristen Campbell of Reico Kitchen and Bath in Williamsburg, VA collaborated with Southern Shores Construction & Design to design a coastal chic style primary bathroom featuring the Portrait 5-piece door style in Maple with a Cotton finish by Merillat Classic Cabinetry.
The bathroom vanity countertops are a Leathered Super White quartz.
Photo courtesy of Tim Snyder Photography.
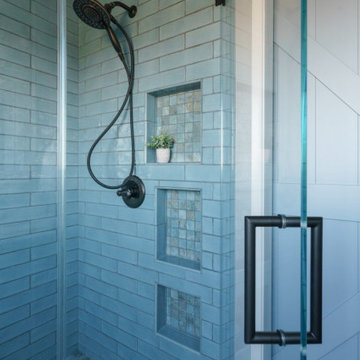
Réalisation d'une salle d'eau champêtre de taille moyenne avec un placard à porte shaker, des portes de placard bleues, une douche d'angle, WC séparés, un carrelage bleu, des carreaux de céramique, un mur gris, un sol en carrelage de porcelaine, un lavabo encastré, un plan de toilette en quartz, un sol marron, une cabine de douche à porte battante, un plan de toilette blanc, une niche, meuble double vasque et meuble-lavabo encastré.

Bronze Green family bathroom with dark rusty red slipper bath, marble herringbone tiles, cast iron fireplace, oak vanity sink, walk-in shower and bronze green tiles, vintage lighting and a lot of art and antiques objects!

This luxurious spa-like bathroom was remodeled from a dated 90's bathroom. The entire space was demolished and reconfigured to be more functional. Walnut Italian custom floating vanities, large format 24"x48" porcelain tile that ran on the floor and up the wall, marble countertops and shower floor, brass details, layered mirrors, and a gorgeous white oak clad slat walled water closet. This space just shines!
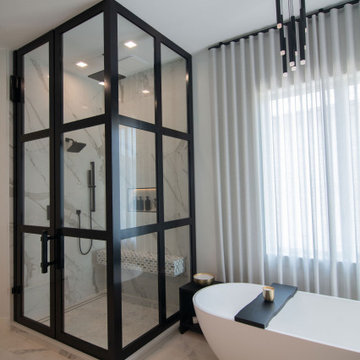
Custom built by Waylon Smith from All Metals Custom
Réalisation d'une grande salle de bain principale avec un placard à porte shaker, des portes de placard noires, une baignoire indépendante, une douche d'angle, un bidet, un mur gris, un sol en carrelage de porcelaine, un lavabo encastré, un plan de toilette en quartz modifié, un sol blanc, une cabine de douche à porte battante, un plan de toilette blanc, un banc de douche, meuble double vasque et meuble-lavabo encastré.
Réalisation d'une grande salle de bain principale avec un placard à porte shaker, des portes de placard noires, une baignoire indépendante, une douche d'angle, un bidet, un mur gris, un sol en carrelage de porcelaine, un lavabo encastré, un plan de toilette en quartz modifié, un sol blanc, une cabine de douche à porte battante, un plan de toilette blanc, un banc de douche, meuble double vasque et meuble-lavabo encastré.
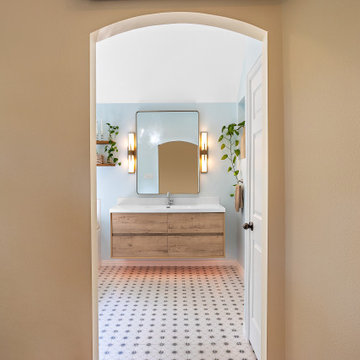
This bathroom was completely gutted out and remodeled with floating vanity, small windows, opened doorways and a powder blue coating on the walls.
Inspiration pour une petite salle de bain principale minimaliste en bois clair avec un placard à porte affleurante, une baignoire d'angle, une douche d'angle, un bidet, un carrelage blanc, des carreaux de porcelaine, un mur bleu, un sol en carrelage de terre cuite, un lavabo encastré, un plan de toilette en quartz modifié, un sol gris, une cabine de douche à porte battante, un plan de toilette blanc, un banc de douche, meuble simple vasque, meuble-lavabo suspendu et un plafond voûté.
Inspiration pour une petite salle de bain principale minimaliste en bois clair avec un placard à porte affleurante, une baignoire d'angle, une douche d'angle, un bidet, un carrelage blanc, des carreaux de porcelaine, un mur bleu, un sol en carrelage de terre cuite, un lavabo encastré, un plan de toilette en quartz modifié, un sol gris, une cabine de douche à porte battante, un plan de toilette blanc, un banc de douche, meuble simple vasque, meuble-lavabo suspendu et un plafond voûté.

Réalisation d'une salle de bain principale en bois clair de taille moyenne avec un placard à porte plane, une baignoire indépendante, une douche d'angle, WC à poser, un carrelage bleu, des carreaux de céramique, un mur blanc, un sol en brique, un lavabo encastré, un plan de toilette en marbre, un sol blanc, une cabine de douche à porte battante, un plan de toilette blanc, des toilettes cachées, meuble double vasque, meuble-lavabo encastré et du papier peint.
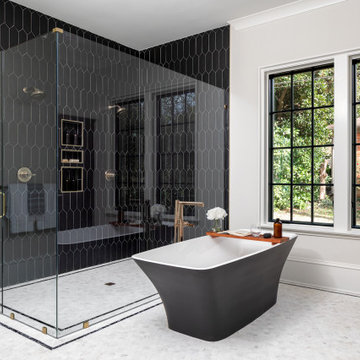
Step into this stunning primary bathroom, where modern design and functionality come together harmoniously. The focal point of the room is the oversized glass shower, creating a luxurious and spa-like experience. The matte black floating tub adds a touch of contemporary elegance, inviting you to indulge in a relaxing soak. To complement the sleek aesthetic, dual vanities painted in Black Beauty provide a striking contrast and ample storage for all your bathroom essentials. The combination of the oversized glass shower, the floating tub, and the stylish black vanities creates a sophisticated and inviting space, perfect for unwinding and pampering yourself in style.

Transitional bathroom vanity with polished grey quartz countertop, dark blue cabinets with black hardware, Moen Doux faucets in black, Ann Sacks Savoy backsplash tile in cottonwood, 8"x8" patterned tile floor, and chic oval black framed mirrors by Paris Mirrors. Rain-textured glass shower wall, and a deep tray ceiling with a skylight.

By installing a shed dormer we gained significant head clearance as well as square footage to have this beautiful walk in shower added in place of the previous smaller tub with no clearance.
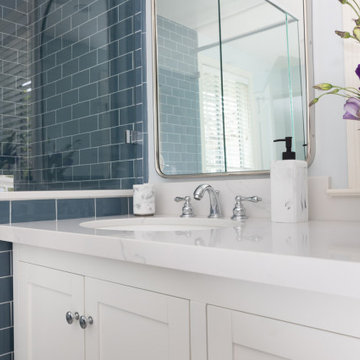
A complete remodel of two bathrooms in Hanckock Park, Los Angeles, CA including custom vanity, custom tile work
Cette photo montre une salle d'eau chic de taille moyenne avec un placard à porte affleurante, des portes de placard blanches, une douche d'angle, un carrelage blanc, des carreaux de céramique, un mur blanc, un sol en carrelage de porcelaine, un lavabo encastré, un plan de toilette en marbre, un sol gris, une cabine de douche à porte battante, un plan de toilette blanc, une niche, meuble simple vasque et meuble-lavabo sur pied.
Cette photo montre une salle d'eau chic de taille moyenne avec un placard à porte affleurante, des portes de placard blanches, une douche d'angle, un carrelage blanc, des carreaux de céramique, un mur blanc, un sol en carrelage de porcelaine, un lavabo encastré, un plan de toilette en marbre, un sol gris, une cabine de douche à porte battante, un plan de toilette blanc, une niche, meuble simple vasque et meuble-lavabo sur pied.

Idées déco pour une grande salle de bain principale en bois vieilli avec une baignoire indépendante, une douche d'angle, WC séparés, un mur blanc, un sol en carrelage de céramique, un lavabo posé, un plan de toilette en bois, un sol gris, une cabine de douche à porte battante, un plan de toilette marron, des toilettes cachées, meuble double vasque et meuble-lavabo sur pied.
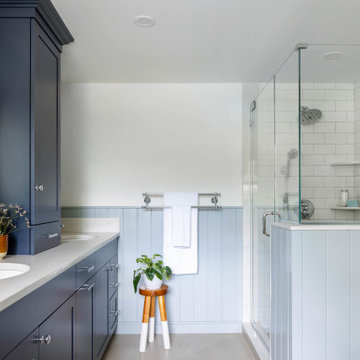
Primary bathroom remodel with steel blue double vanity and tower linen cabinet, quartz countertop, petite free-standing soaking tub, custom shower with floating bench and glass doors, herringbone porcelain tile floor, v-groove wall paneling, white ceramic subway tile in shower, and a beautiful color palette of blues, taupes, creams and sparkly chrome.
Idées déco de salles de bains et WC avec une douche d'angle
7

