Idées déco de salles de bains et WC
Trier par :
Budget
Trier par:Populaires du jour
161 - 180 sur 361 photos
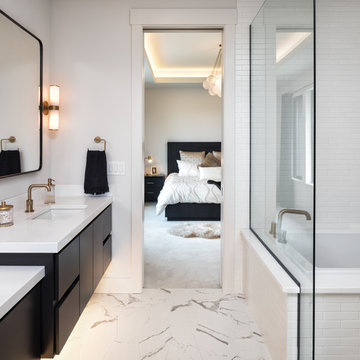
Landmark Photography
Inspiration pour une grande salle de bain principale design avec un placard à porte plane, des portes de placard noires, une baignoire en alcôve, un combiné douche/baignoire, WC à poser, un carrelage blanc, des carreaux de porcelaine, un mur blanc, un sol en carrelage de porcelaine, un lavabo encastré, un plan de toilette en quartz modifié, un sol blanc, une cabine de douche à porte battante et un plan de toilette blanc.
Inspiration pour une grande salle de bain principale design avec un placard à porte plane, des portes de placard noires, une baignoire en alcôve, un combiné douche/baignoire, WC à poser, un carrelage blanc, des carreaux de porcelaine, un mur blanc, un sol en carrelage de porcelaine, un lavabo encastré, un plan de toilette en quartz modifié, un sol blanc, une cabine de douche à porte battante et un plan de toilette blanc.
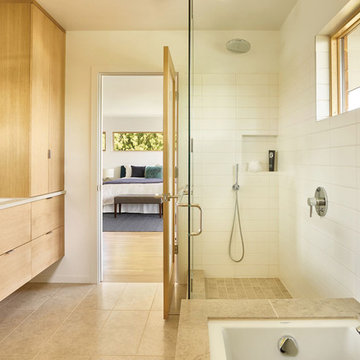
Réalisation d'une salle de bain principale nordique en bois clair avec un placard à porte plane, une baignoire encastrée, un carrelage blanc, un mur blanc, un lavabo encastré, un sol beige et un plan de toilette beige.
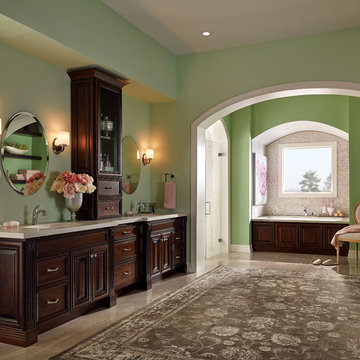
This master bath suite was created with Fieldstone Cabinetry's Reading door style in Cherry finished in Hazelnut with Ebony glaze.
Cette image montre une très grande salle de bain principale traditionnelle en bois foncé avec un placard avec porte à panneau surélevé, une baignoire en alcôve, un mur vert, un lavabo encastré et un sol beige.
Cette image montre une très grande salle de bain principale traditionnelle en bois foncé avec un placard avec porte à panneau surélevé, une baignoire en alcôve, un mur vert, un lavabo encastré et un sol beige.
Trouvez le bon professionnel près de chez vous
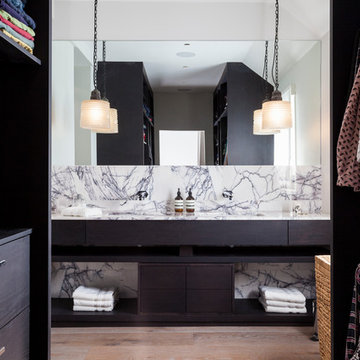
Chris Snook
Idées déco pour une salle de bain principale contemporaine en bois foncé avec un lavabo encastré, un placard sans porte, un plan de toilette en marbre et parquet clair.
Idées déco pour une salle de bain principale contemporaine en bois foncé avec un lavabo encastré, un placard sans porte, un plan de toilette en marbre et parquet clair.
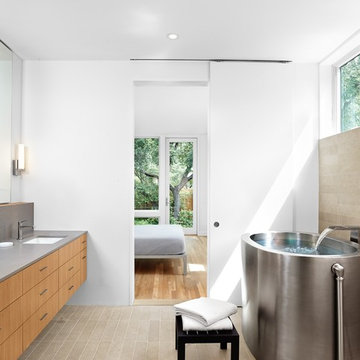
Casey Dunn Photography
Aménagement d'une salle de bain principale contemporaine en bois clair avec un plan de toilette en quartz modifié, un bain japonais, un carrelage de pierre, un mur blanc, un lavabo encastré, un placard à porte plane, un carrelage beige et une fenêtre.
Aménagement d'une salle de bain principale contemporaine en bois clair avec un plan de toilette en quartz modifié, un bain japonais, un carrelage de pierre, un mur blanc, un lavabo encastré, un placard à porte plane, un carrelage beige et une fenêtre.
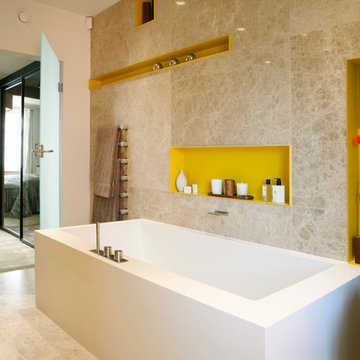
Alison Hammond Photography
Aménagement d'une salle de bain principale et grise et jaune contemporaine de taille moyenne avec des portes de placard jaunes, une baignoire indépendante, un mur beige et un carrelage beige.
Aménagement d'une salle de bain principale et grise et jaune contemporaine de taille moyenne avec des portes de placard jaunes, une baignoire indépendante, un mur beige et un carrelage beige.
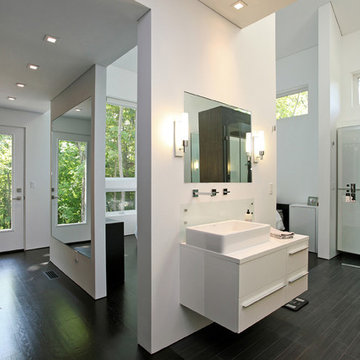
Colin Corbo & Michael Bowman Photography
Inspiration pour une salle de bain design avec un carrelage imitation parquet, une vasque, un placard à porte plane, un plan de toilette en stratifié, des portes de placard blanches, un carrelage noir, un mur blanc, parquet foncé, une douche ouverte et WC à poser.
Inspiration pour une salle de bain design avec un carrelage imitation parquet, une vasque, un placard à porte plane, un plan de toilette en stratifié, des portes de placard blanches, un carrelage noir, un mur blanc, parquet foncé, une douche ouverte et WC à poser.
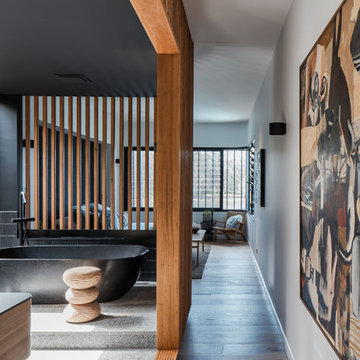
Architecture: Justin Humphrey Architect
Photography: Andy Macpherson
Inspiration pour une salle de bain design avec une baignoire indépendante, un carrelage noir, mosaïque, un mur noir et un sol gris.
Inspiration pour une salle de bain design avec une baignoire indépendante, un carrelage noir, mosaïque, un mur noir et un sol gris.
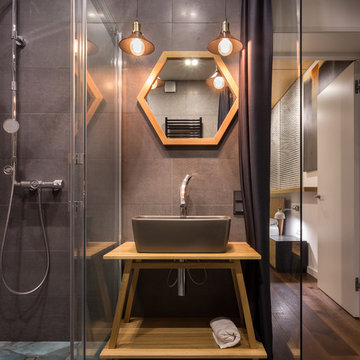
Aleksandr Angelovsky
Idées déco pour une salle de bain principale industrielle de taille moyenne avec une vasque, un placard sans porte, un plan de toilette en bois, une douche à l'italienne, un mur gris, un carrelage gris et un sol vert.
Idées déco pour une salle de bain principale industrielle de taille moyenne avec une vasque, un placard sans porte, un plan de toilette en bois, une douche à l'italienne, un mur gris, un carrelage gris et un sol vert.
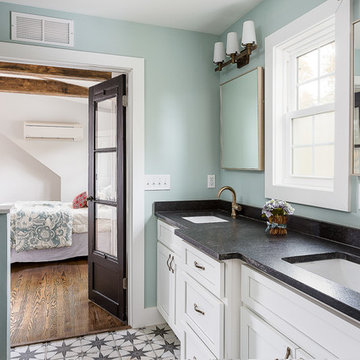
Photos by J.L. Jordan Photography
Aménagement d'une salle de bain principale campagne avec un placard avec porte à panneau encastré, des portes de placard blanches, un mur vert, un lavabo encastré, un sol blanc et un plan de toilette noir.
Aménagement d'une salle de bain principale campagne avec un placard avec porte à panneau encastré, des portes de placard blanches, un mur vert, un lavabo encastré, un sol blanc et un plan de toilette noir.
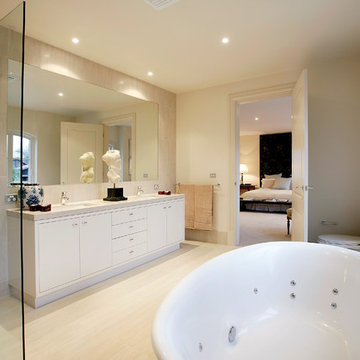
Qinross Building Design & Construction
Idée de décoration pour une salle de bain principale design avec un placard à porte plane, un bain bouillonnant, une douche à l'italienne, WC séparés et un mur beige.
Idée de décoration pour une salle de bain principale design avec un placard à porte plane, un bain bouillonnant, une douche à l'italienne, WC séparés et un mur beige.
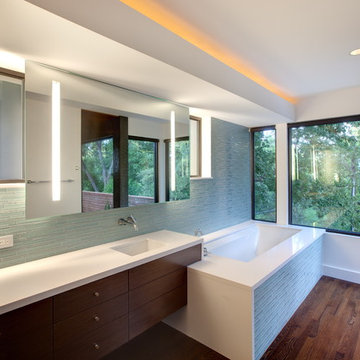
This masterbathroom was designed to be a retreat for the couple. Clean lines paired with a natural wood floor and large windows create a sense of calm and warmth.
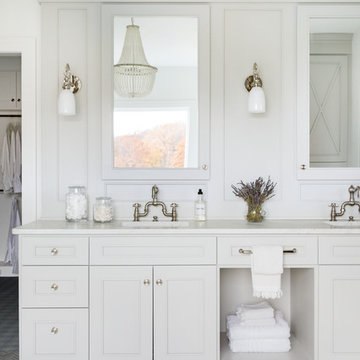
Cette image montre une grande douche en alcôve principale marine avec des portes de placard grises, une baignoire indépendante, WC à poser, un carrelage gris, du carrelage en marbre, un mur blanc, un sol en marbre, un lavabo encastré, un plan de toilette en marbre, un sol gris et aucune cabine.

Exemple d'une grande salle de bain principale chic avec un placard avec porte à panneau encastré, un mur blanc, un lavabo encastré, un plan de toilette en marbre, des portes de placard blanches, une baignoire d'angle, une douche d'angle, un sol en carrelage de céramique, un carrelage beige et aucune cabine.
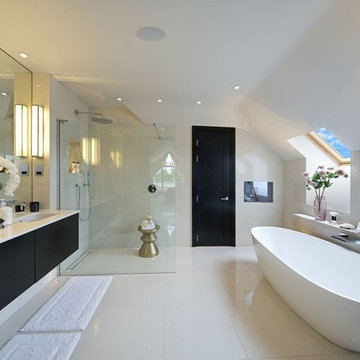
Cette photo montre une salle de bain tendance en bois foncé avec un placard à porte plane, une douche à l'italienne, un lavabo encastré, une baignoire en alcôve, un carrelage blanc, des carreaux de porcelaine, un mur blanc, un sol en carrelage de porcelaine, un plan de toilette en quartz modifié et aucune cabine.
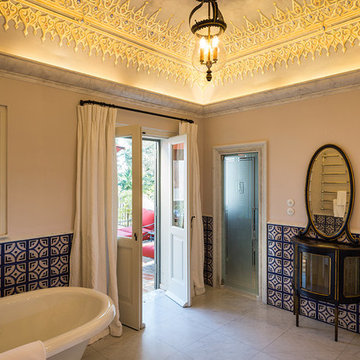
Project: Palazzo Margherita Bernalda Restoration
Elements used: Encaustic Tiles, Antique Limestone, antique stone fountain, antique stone fireplace.
Discover the cuisine, wines and history of the Basilicata region at the luxurious Palazzo Margherita. Set in the village of Bernalda, the well-preserved villa is close to the region’s white-sand beaches and the famed Sassi caves. The property was recently renovated by the Coppola family with decorator Jacques Grange, imbuing its luxurious traditional interiors with modern style.
Start each day of your stay with an included breakfast, then head out to read in the courtyard garden, lounge under an umbrella on the terrace by the pool or sip a mimosa at the al-fresco bar. Have dinner at one of the outdoor tables, then finish the evening in the media room. The property also has its own restaurant and bar, which are open to the public but separate from the house.
Traditional architecture, lush gardens and a few modern furnishings give the villa the feel of a grand old estate brought back to life. In the media room, a vaulted ceiling with ornate moldings speaks to the home’s past, while striped wallpaper in neutral tones is a subtly contemporary touch. The eat-in kitchen has a dramatically arched Kronos stone ceiling and a long, welcoming table with bistro-style chairs.
The nine suite-style bedrooms are each decorated with their own scheme and each have en-suite bathrooms, creating private retreats within the palazzo. There are three bedrooms with queen beds on the garden level; all three have garden access and one has a sitting area. Upstairs, there are six bedrooms with king beds, all of which have access to either a Juliet balcony, private balcony or furnished terrace.
From Palazzo Margherita’s location in Bernalda, it’s a 20-minute drive to several white-sand beaches on the Ionian Sea.
Photos courtesy of Luxury Retreats, Barbados.
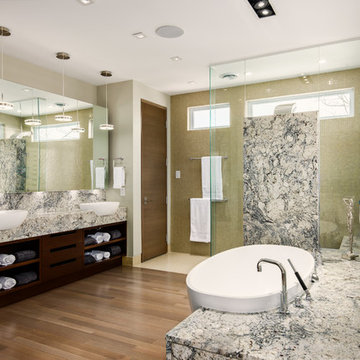
The Ensuite bath shares the space in the retreat with the bedroom. Other than the privacy needed in the toilet room, the clients wanted an open concept for the bedroom and bathroom.
This unusual request required very careful attention to scale and proportion for all elements of this design. Each section of the space has equal ‘strength’ in terms of design character and is not overpowered by any other component.
Except for the striking selection of marble used for the 3 volumes in the bathroom, (the flush vanity, shower monolith, and the tub platform), the rest of the finishes in the bathroom harmonize with the bedroom.
Specialty features:
- Handle free cabinets
- Flush countertop with ‘massif’ and mitered face making this element appear as a solid block of marble and comparative in scale to the tub platform
- Marble tub platform with Ovoid tub let into the volume and extended as a shower bench
- Shower monolith with mitered edges
- Door less shower enclosure
- Floating mirror with night lights
- Separate toilet room with niche for storage set into the framing
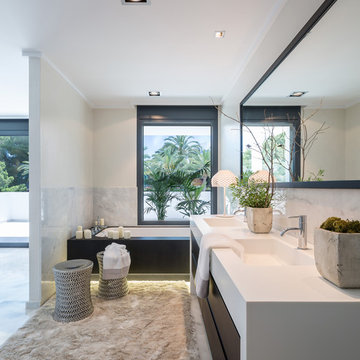
Laura Yerpes
Idée de décoration pour une grande salle de bain principale design en bois foncé avec un placard à porte plane, un carrelage blanc, un mur blanc, un lavabo intégré et une baignoire encastrée.
Idée de décoration pour une grande salle de bain principale design en bois foncé avec un placard à porte plane, un carrelage blanc, un mur blanc, un lavabo intégré et une baignoire encastrée.
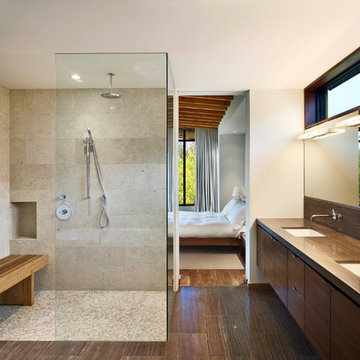
Tom Arban
Aménagement d'une grande salle de bain principale contemporaine en bois foncé avec un lavabo encastré, un placard à porte plane, un plan de toilette en calcaire, une douche à l'italienne, un carrelage beige, un mur blanc, un sol en calcaire et du carrelage en pierre calcaire.
Aménagement d'une grande salle de bain principale contemporaine en bois foncé avec un lavabo encastré, un placard à porte plane, un plan de toilette en calcaire, une douche à l'italienne, un carrelage beige, un mur blanc, un sol en calcaire et du carrelage en pierre calcaire.
Idées déco de salles de bains et WC
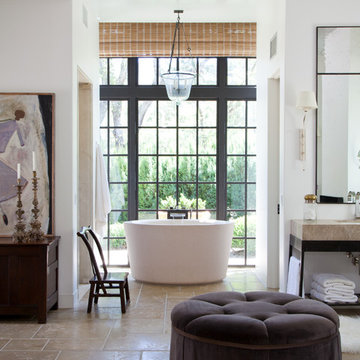
This glorious lantern window overlooks an enclosed private garden. the soaking tub is cast concrete flanked on left by a double shower and on right by a private toilet room. This is signature Rela Gleason floor plan you will see in other bathrooms
9

