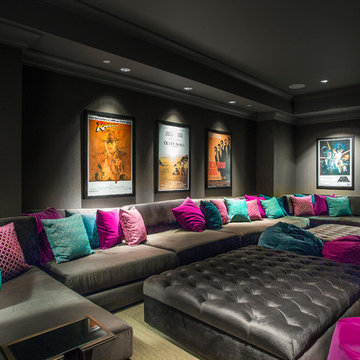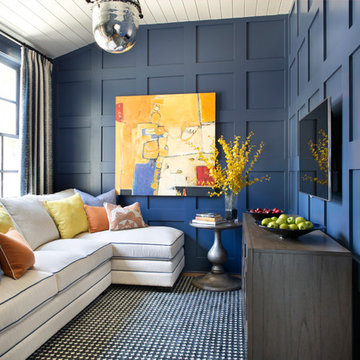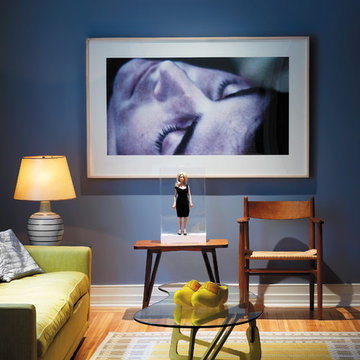Idées déco de salles de cinéma bleues
Trier par :
Budget
Trier par:Populaires du jour
21 - 40 sur 1 831 photos
1 sur 2
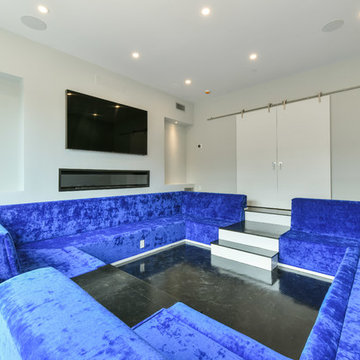
We designed, prewired, installed, and programmed this 5 story brown stone home in Back Bay for whole house audio, lighting control, media room, TV locations, surround sound, Savant home automation, outdoor audio, motorized shades, networking and more. We worked in collaboration with ARC Design builder on this project.
This home was featured in the 2019 New England HOME Magazine.
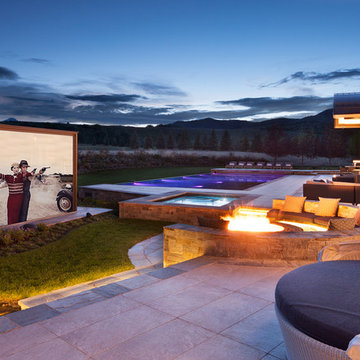
David O. Marlow
Inspiration pour une salle de cinéma chalet ouverte avec un écran de projection et un sol gris.
Inspiration pour une salle de cinéma chalet ouverte avec un écran de projection et un sol gris.
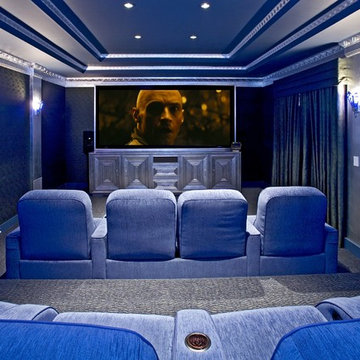
This art deco contemporary home theater features a very high-performance THX surround sound system by JBL Synthesis and a large, bright high-def picture by a Runco video projector. Another incredible screening room by DSI Entertainment Systems, Los Angeles' and Santa Barbara's largest and most awarded home theater company. AV components are hidden in pull-out equipment racks in custom cabinetry beneath the custom Stewart Filmscreen projection screen.
Architecture by Don Nulty, Interior Design by Kathryne Dahlman, Construction by Tyler Development
photography by Berlyn Photography
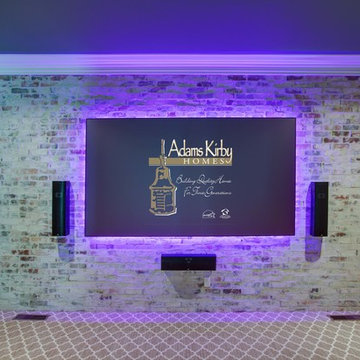
Feiler Photography
Exemple d'une grande salle de cinéma chic fermée avec un mur bleu, moquette et un téléviseur fixé au mur.
Exemple d'une grande salle de cinéma chic fermée avec un mur bleu, moquette et un téléviseur fixé au mur.
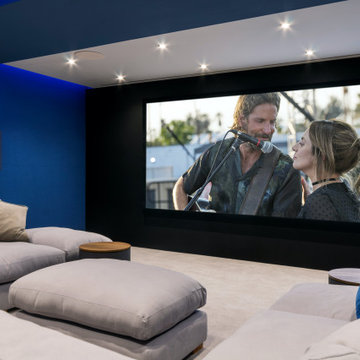
Aménagement d'une très grande salle de cinéma moderne avec un mur bleu, moquette, un écran de projection et un sol gris.
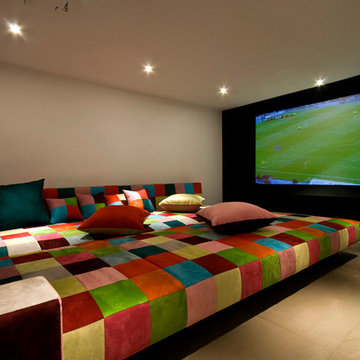
Moshi Gitelis - Photographer
Idées déco pour une salle de cinéma contemporaine avec un mur blanc.
Idées déco pour une salle de cinéma contemporaine avec un mur blanc.
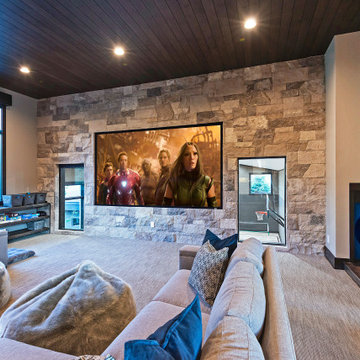
The upper-level game room has a built-in bar, pool table, shuffleboard table, poker table, arcade games, and a 133” movie screen with 7.1 surround sound.
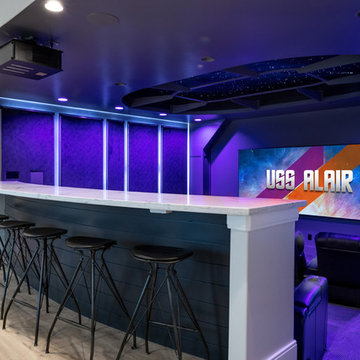
Brad Montgomery
Aménagement d'une grande salle de cinéma classique ouverte avec un mur gris, moquette, un écran de projection et un sol noir.
Aménagement d'une grande salle de cinéma classique ouverte avec un mur gris, moquette, un écran de projection et un sol noir.
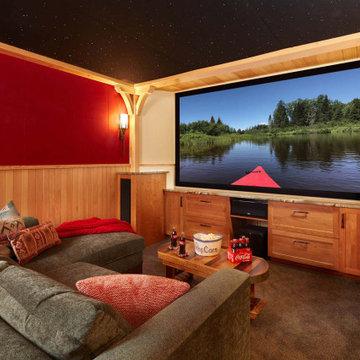
Up North lakeside living all year round. An outdoor lifestyle—and don’t forget the dog. Windows cracked every night for fresh air and woodland sounds. Art and artifacts to display and appreciate. Spaces for reading. Love of a turquoise blue. LiLu Interiors helped a cultured, outdoorsy couple create their year-round home near Lutsen as a place of live, work, and retreat, using inviting materials, detailing, and décor that say “Welcome,” muddy paws or not.
----
Project designed by Minneapolis interior design studio LiLu Interiors. They serve the Minneapolis-St. Paul area including Wayzata, Edina, and Rochester, and they travel to the far-flung destinations that their upscale clientele own second homes in.
-----
For more about LiLu Interiors, click here: https://www.liluinteriors.com/
---
To learn more about this project, click here:
https://www.liluinteriors.com/blog/portfolio-items/lake-spirit-retreat/
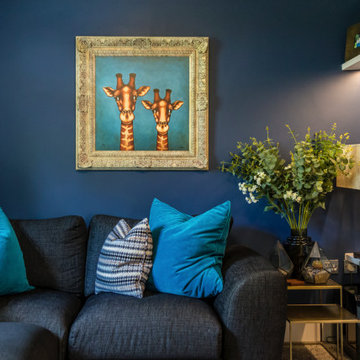
Cozy and contemporary family home, full of character, featuring oak wall panelling, gentle green / teal / grey scheme and soft tones. For more projects, go to www.ihinteriors.co.uk
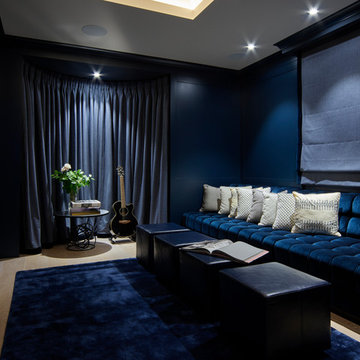
Midnight Blue Home Cinema Room in KENSINGTON TOWNHOUSE by KNOF design
Réalisation d'une salle de cinéma design de taille moyenne et fermée avec un mur bleu, parquet clair, un téléviseur encastré et un sol beige.
Réalisation d'une salle de cinéma design de taille moyenne et fermée avec un mur bleu, parquet clair, un téléviseur encastré et un sol beige.
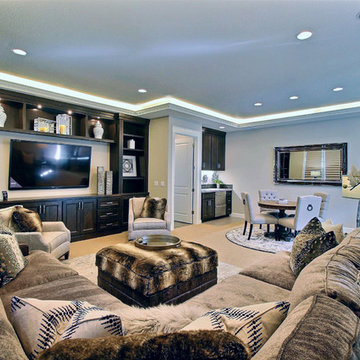
Paint by Sherwin Williams
Body Color - Agreeable Gray - SW 7029
Trim Color - Dover White - SW 6385
Media Room Wall Color - Accessible Beige - SW 7036
Interior Stone by Eldorado Stone
Stone Product Stacked Stone in Nantucket
Gas Fireplace by Heat & Glo
Flooring & Tile by Macadam Floor & Design
Hardwood by Kentwood Floors
Hardwood Product Originals Series - Milltown in Brushed Oak Calico
Kitchen Backsplash by Surface Art
Tile Product - Translucent Linen Glass Mosaic in Sand
Sinks by Decolav
Slab Countertops by Wall to Wall Stone Corp
Quartz Product True North Tropical White
Windows by Milgard Windows & Doors
Window Product Style Line® Series
Window Supplier Troyco - Window & Door
Window Treatments by Budget Blinds
Lighting by Destination Lighting
Fixtures by Crystorama Lighting
Interior Design by Creative Interiors & Design
Custom Cabinetry & Storage by Northwood Cabinets
Customized & Built by Cascade West Development
Photography by ExposioHDR Portland
Original Plans by Alan Mascord Design Associates
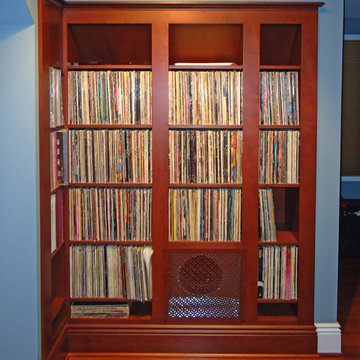
This room was conceived specifically for listening to music and relaxing! It was this client's dream to have a room like this "someday" and we were delighted to be chosen to work with him to design and build the wet bar, LP album storage, and phonograph platform. The LP shelving was built in between the wall studs and around the air return vents in order to maximize album storage without taking up floor space.
We received one of our nicest compliments from this client. In an email he wrote, "I know you sincerely care about every detail and that means a lot. The fact that you came back one more time to measure is a testament to that."
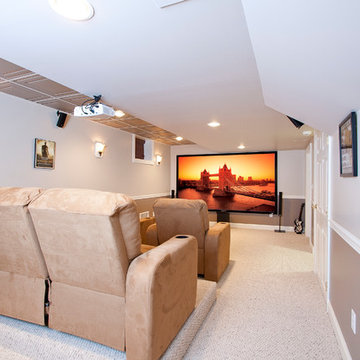
Idées déco pour une salle de cinéma classique de taille moyenne et fermée avec un mur multicolore, moquette, un écran de projection et un sol beige.
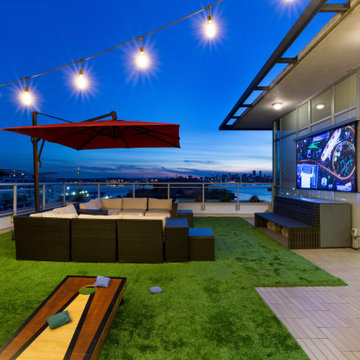
Who said your Home Theatre needs to be in the basement? Sometimes we need to reverse the thought process - Rooftop Patio Home Theatre complete with LG 4K laser short throw projector, SI specialized short throw wireless motorized screen, 5.1 Surround Sound consisting of Origin Acoustics weather proof rock speakers and Savant control.
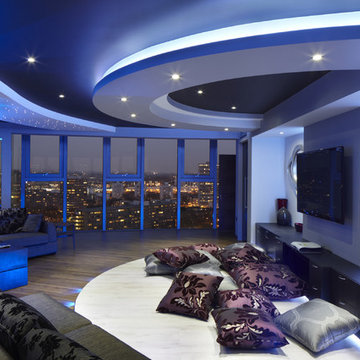
The design reveals previously unseen panoramic views of London’s famous skyline and increases the usable floor space and value by reconfiguring access arrangements. The resulting accommodation is divided into 4 suites, with separate bedrooms, bathrooms, walk-in wardrobes and changing spaces, study areas and children’s play space. There is also family kitchen and a large central hub space which is arranged to host both social gatherings of family and friend and more intimate family moments.
photo by jack Hobhouse
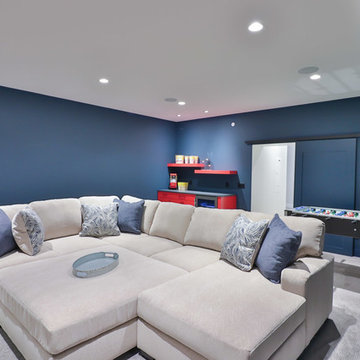
Perched on the side of beautiful Okanagan Lake within the stunning community of Waterside, Lakestone, sits Slateview Villa. Build for the flexibility of a holiday home or year-round residence, this home is finished with the highest quality carpentry, stone, and charming lakeside design.
Idées déco de salles de cinéma bleues
2
