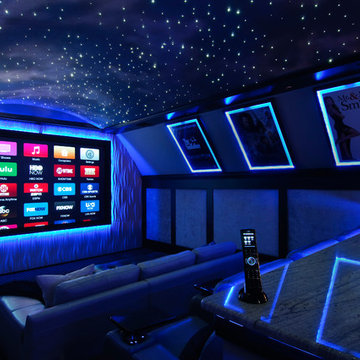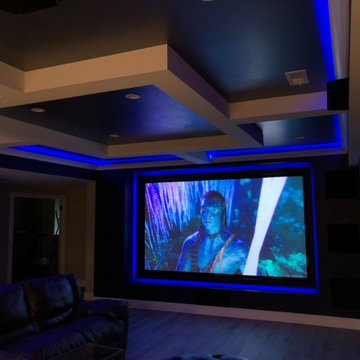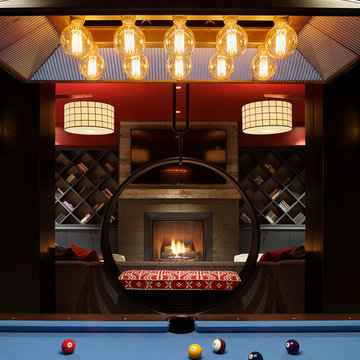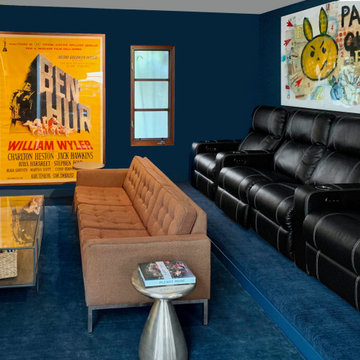Idées déco de salles de cinéma bleues
Trier par :
Budget
Trier par:Populaires du jour
41 - 60 sur 1 831 photos
1 sur 2
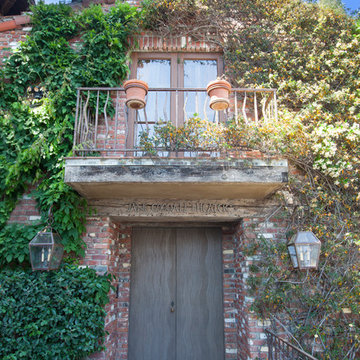
This was a detached building from the main house just for the theater. The interior of the room was designed to look like an old lodge with reclaimed barn wood on the interior walls and old rustic beams in the ceiling. In the process of remodeling the room we had to find old barn wood that matched the existing barn wood and weave in the old with the new so you could not see the difference when complete. We also had to hide speakers in the walls by Faux painting the fabric speaker grills to match the grain of the barn wood on all sides of it so the speakers were completely hidden.
We also had a very short timeline to complete the project so the client could screen a movie premiere in the theater. To complete the project in a very short time frame we worked 10-15 hour days with multiple crew shifts to get the project done on time.
The ceiling of the theater was over 30’ high and all of the new fabric, barn wood, speakers, and lighting required high scaffolding work.
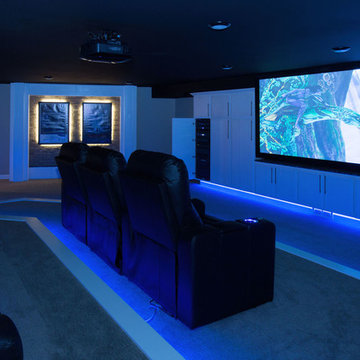
Mark Anthony
Aménagement d'une salle de cinéma contemporaine avec un mur blanc, moquette, un écran de projection et un sol bleu.
Aménagement d'une salle de cinéma contemporaine avec un mur blanc, moquette, un écran de projection et un sol bleu.
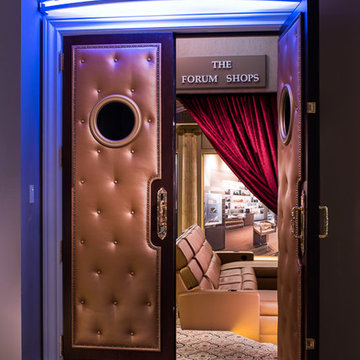
Designed to evoke the spirit of the Forum Shops in Las Vegas, Nevada. The theater Entry features a color changing LED Marquee and tufted faux porthole doors. Photo by Andy Frame
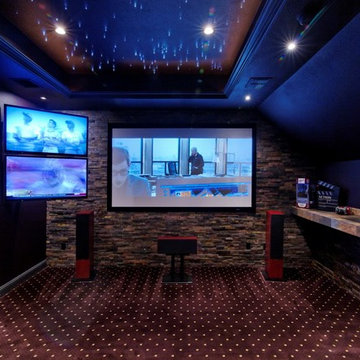
A media room with multiple screens keeps everyone happy! Specially designed LED lighting with built in dimmers in the ceiling gives you complete control and a stunning starlight effect.
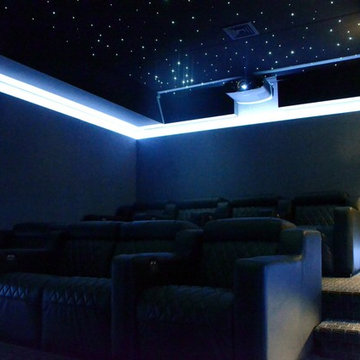
We specialize in home theater installation for Armonk NY, Westchester County, Fairfield County, New York City and surrounding areas. Give us a call or for a free consultation! 914-765-0461. http://soundworksny.com/
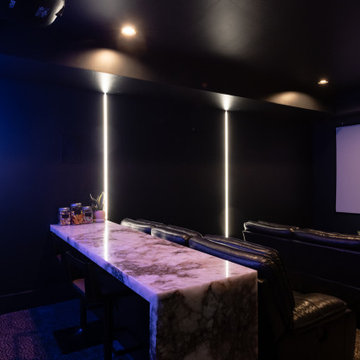
Home Theater with backlit counter and a waterfall edge.
Cette image montre une petite salle de cinéma minimaliste fermée avec un mur noir et moquette.
Cette image montre une petite salle de cinéma minimaliste fermée avec un mur noir et moquette.
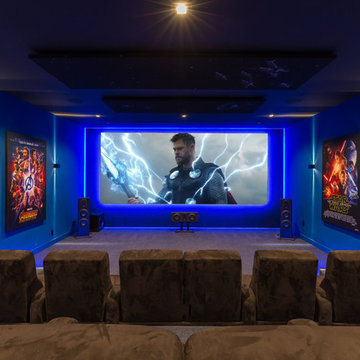
An 18 person Cinema with a luxurious state of the art screen and sound system.
The rich carpeting and lazy boy seatings with cup holders, speakers hiding behind the magnificent movie posters and the darkness of the black and electric blue colors bring out the opulence and create the lavish cinematic experience.
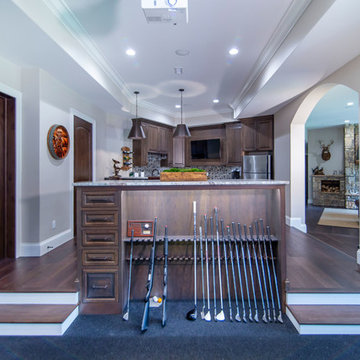
Dura Supreme Cabinetry Golf Simulator in basement bar area. Dual purpose for storage and seating.
Réalisation d'une petite salle de cinéma tradition avec un écran de projection.
Réalisation d'une petite salle de cinéma tradition avec un écran de projection.
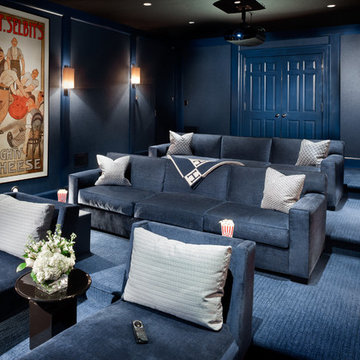
William Psolka, psolka-photo.com
Idée de décoration pour une grande salle de cinéma tradition fermée avec un mur bleu, moquette, un écran de projection et un sol bleu.
Idée de décoration pour une grande salle de cinéma tradition fermée avec un mur bleu, moquette, un écran de projection et un sol bleu.
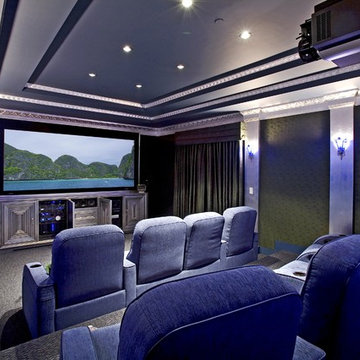
This art deco contemporary home theater features a very high-performance THX surround sound system by JBL Synthesis and a large, bright high-def picture by a Runco video projector. Another incredible screening room by DSI Entertainment Systems, Los Angeles' and Santa Barbara's largest and most awarded home theater company.
Architecture by Don Nulty, Interior Design by Kathryne Dahlman, Construction by Tyler Development
photography by Berlyn Photography
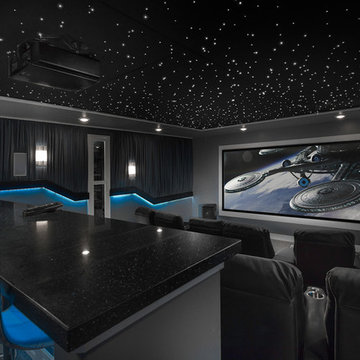
Cette photo montre une salle de cinéma éclectique de taille moyenne et fermée avec un mur gris, moquette et un écran de projection.

Brad Montgomery
Cette image montre une grande salle de cinéma traditionnelle ouverte avec un mur gris, moquette, un écran de projection et un sol gris.
Cette image montre une grande salle de cinéma traditionnelle ouverte avec un mur gris, moquette, un écran de projection et un sol gris.
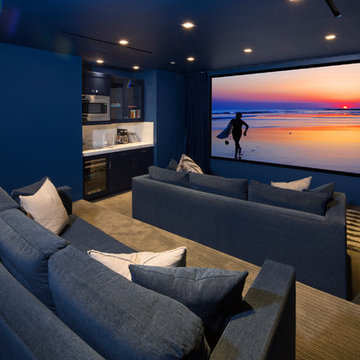
Traditional Beach home located in Malibu, CA. Designed by architect Douglas Burdge.
Aménagement d'une salle de cinéma bord de mer fermée avec un mur bleu, moquette, un écran de projection et un sol gris.
Aménagement d'une salle de cinéma bord de mer fermée avec un mur bleu, moquette, un écran de projection et un sol gris.
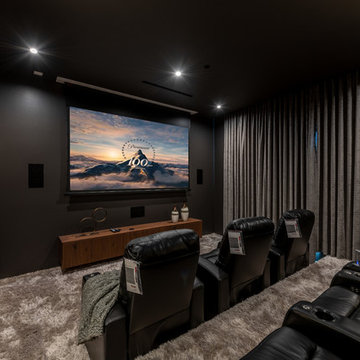
Aménagement d'une salle de cinéma contemporaine fermée avec un mur noir, moquette, un écran de projection et un sol gris.
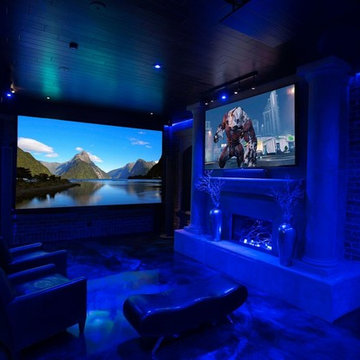
Cette photo montre une grande salle de cinéma tendance fermée avec un téléviseur fixé au mur.
Idées déco de salles de cinéma bleues
3
