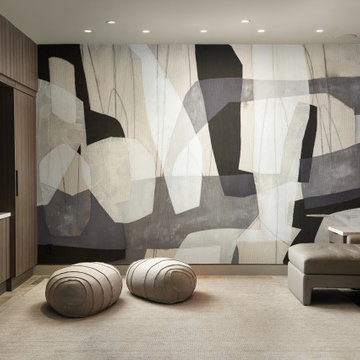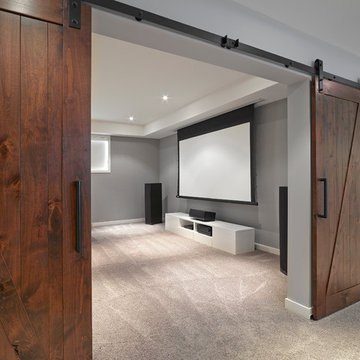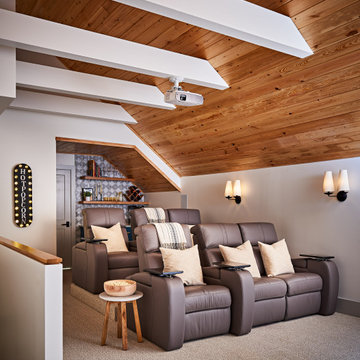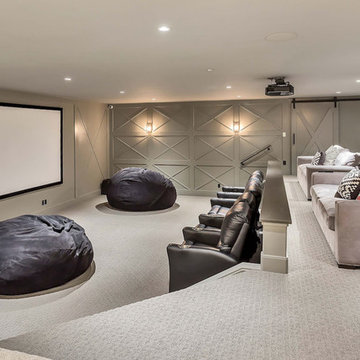Idées déco de salles de cinéma grises
Trier par :
Budget
Trier par:Populaires du jour
101 - 120 sur 4 275 photos
1 sur 2

Landmark Photography
Aménagement d'une grande salle de cinéma contemporaine ouverte avec un mur blanc, un sol en bois brun, un écran de projection et un sol marron.
Aménagement d'une grande salle de cinéma contemporaine ouverte avec un mur blanc, un sol en bois brun, un écran de projection et un sol marron.
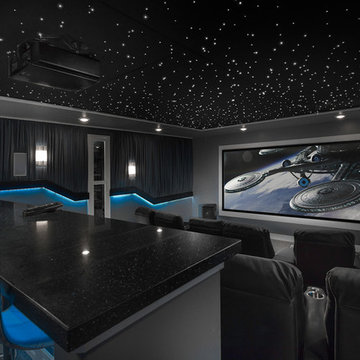
Cette photo montre une salle de cinéma éclectique de taille moyenne et fermée avec un mur gris, moquette et un écran de projection.
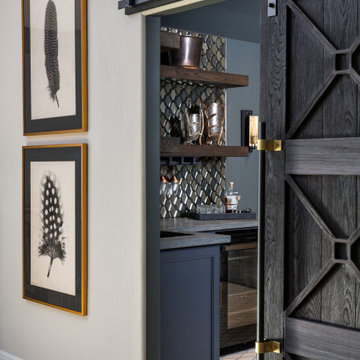
Aménagement d'une salle de cinéma classique de taille moyenne et fermée avec un mur gris, moquette et un téléviseur fixé au mur.

Camp Wobegon is a nostalgic waterfront retreat for a multi-generational family. The home's name pays homage to a radio show the homeowner listened to when he was a child in Minnesota. Throughout the home, there are nods to the sentimental past paired with modern features of today.
The five-story home sits on Round Lake in Charlevoix with a beautiful view of the yacht basin and historic downtown area. Each story of the home is devoted to a theme, such as family, grandkids, and wellness. The different stories boast standout features from an in-home fitness center complete with his and her locker rooms to a movie theater and a grandkids' getaway with murphy beds. The kids' library highlights an upper dome with a hand-painted welcome to the home's visitors.
Throughout Camp Wobegon, the custom finishes are apparent. The entire home features radius drywall, eliminating any harsh corners. Masons carefully crafted two fireplaces for an authentic touch. In the great room, there are hand constructed dark walnut beams that intrigue and awe anyone who enters the space. Birchwood artisans and select Allenboss carpenters built and assembled the grand beams in the home.
Perhaps the most unique room in the home is the exceptional dark walnut study. It exudes craftsmanship through the intricate woodwork. The floor, cabinetry, and ceiling were crafted with care by Birchwood carpenters. When you enter the study, you can smell the rich walnut. The room is a nod to the homeowner's father, who was a carpenter himself.
The custom details don't stop on the interior. As you walk through 26-foot NanoLock doors, you're greeted by an endless pool and a showstopping view of Round Lake. Moving to the front of the home, it's easy to admire the two copper domes that sit atop the roof. Yellow cedar siding and painted cedar railing complement the eye-catching domes.

Brad Montgomery
Cette image montre une grande salle de cinéma traditionnelle ouverte avec un mur gris, moquette, un écran de projection et un sol gris.
Cette image montre une grande salle de cinéma traditionnelle ouverte avec un mur gris, moquette, un écran de projection et un sol gris.
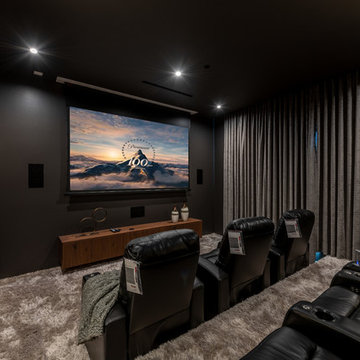
Aménagement d'une salle de cinéma contemporaine fermée avec un mur noir, moquette, un écran de projection et un sol gris.

A cozy home theater for movie nights and relaxing fireplace lounge space are perfect places to spend time with family and friends.
Inspiration pour une salle de cinéma traditionnelle de taille moyenne avec un mur beige, moquette et un sol beige.
Inspiration pour une salle de cinéma traditionnelle de taille moyenne avec un mur beige, moquette et un sol beige.
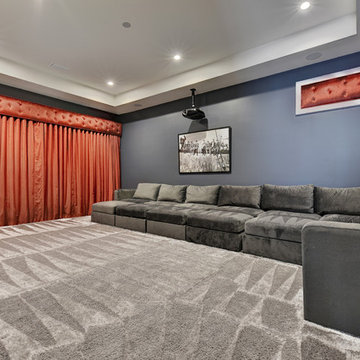
Twist Tour
Cette image montre une salle de cinéma traditionnelle fermée et de taille moyenne avec un mur gris, moquette, un écran de projection et un sol gris.
Cette image montre une salle de cinéma traditionnelle fermée et de taille moyenne avec un mur gris, moquette, un écran de projection et un sol gris.
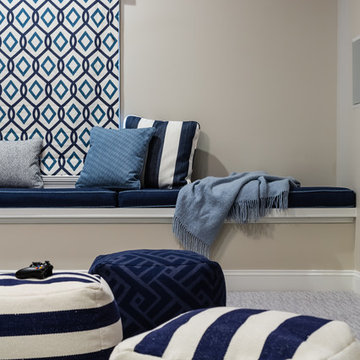
Catherine Nguyen Photography
Idées déco pour une salle de cinéma classique avec un mur beige, moquette et un téléviseur encastré.
Idées déco pour une salle de cinéma classique avec un mur beige, moquette et un téléviseur encastré.

Media Room
Aménagement d'une salle de cinéma classique de taille moyenne avec moquette et un mur multicolore.
Aménagement d'une salle de cinéma classique de taille moyenne avec moquette et un mur multicolore.
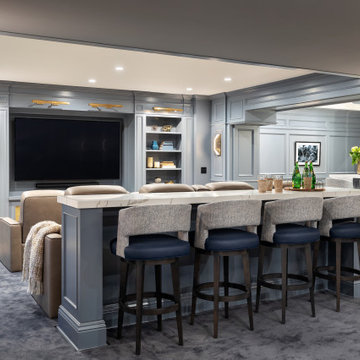
This 4,500 sq ft basement in Long Island is high on luxe, style, and fun. It has a full gym, golf simulator, arcade room, home theater, bar, full bath, storage, and an entry mud area. The palette is tight with a wood tile pattern to define areas and keep the space integrated. We used an open floor plan but still kept each space defined. The golf simulator ceiling is deep blue to simulate the night sky. It works with the room/doors that are integrated into the paneling — on shiplap and blue. We also added lights on the shuffleboard and integrated inset gym mirrors into the shiplap. We integrated ductwork and HVAC into the columns and ceiling, a brass foot rail at the bar, and pop-up chargers and a USB in the theater and the bar. The center arm of the theater seats can be raised for cuddling. LED lights have been added to the stone at the threshold of the arcade, and the games in the arcade are turned on with a light switch.
---
Project designed by Long Island interior design studio Annette Jaffe Interiors. They serve Long Island including the Hamptons, as well as NYC, the tri-state area, and Boca Raton, FL.
For more about Annette Jaffe Interiors, click here:
https://annettejaffeinteriors.com/
To learn more about this project, click here:
https://annettejaffeinteriors.com/basement-entertainment-renovation-long-island/
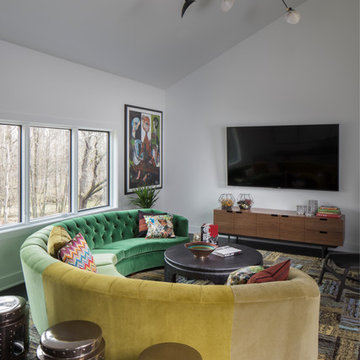
Idée de décoration pour une salle de cinéma tradition de taille moyenne et ouverte avec un mur gris, parquet foncé, un téléviseur fixé au mur et un sol noir.
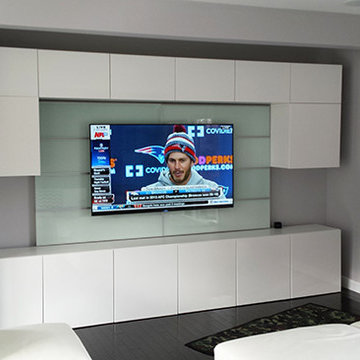
Client had a custom cabinet to which we mounted their TV upon.
Cette photo montre une salle de cinéma moderne de taille moyenne et fermée avec un téléviseur encastré, un mur gris, parquet foncé et un sol noir.
Cette photo montre une salle de cinéma moderne de taille moyenne et fermée avec un téléviseur encastré, un mur gris, parquet foncé et un sol noir.
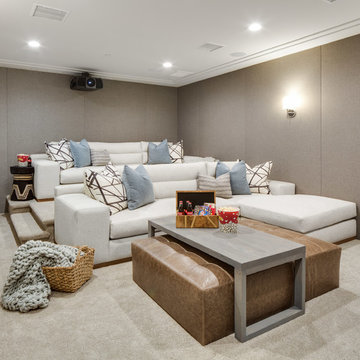
Surrounded by canyon views and nestled in the heart of Orange County, this 9,000 square foot home encompasses all that is “chic”. Clean lines, interesting textures, pops of color, and an emphasis on art were all key in achieving this contemporary but comfortable sophistication.
Photography by Chad Mellon
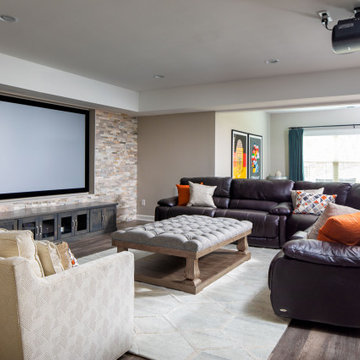
Aménagement d'une salle de cinéma classique de taille moyenne et fermée avec moquette, un téléviseur encastré, un sol beige et un mur beige.
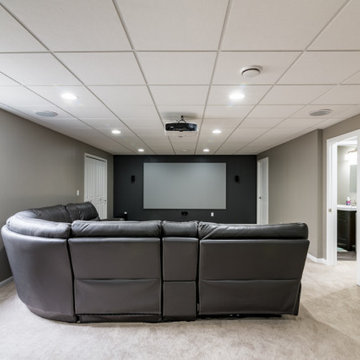
Idées déco pour une grande salle de cinéma moderne avec un mur gris, moquette et un sol beige.
Idées déco de salles de cinéma grises
6
