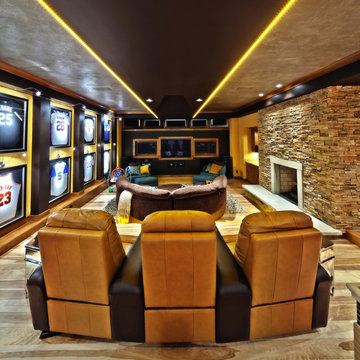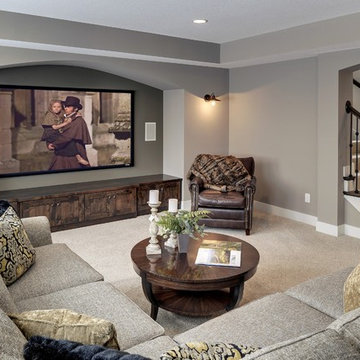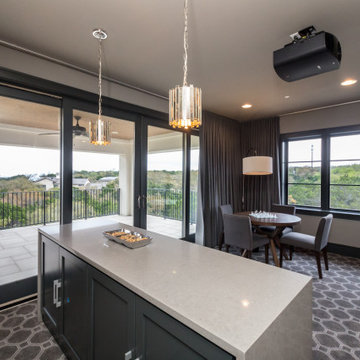Idées déco de salles de cinéma grises
Trier par :
Budget
Trier par:Populaires du jour
161 - 180 sur 4 281 photos
1 sur 2
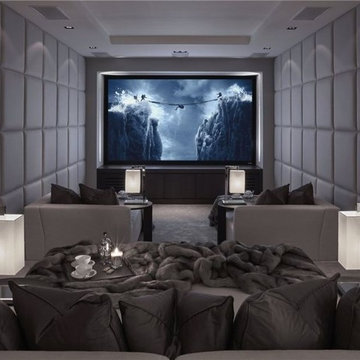
Idée de décoration pour une très grande salle de cinéma design fermée avec moquette, un écran de projection et un mur gris.
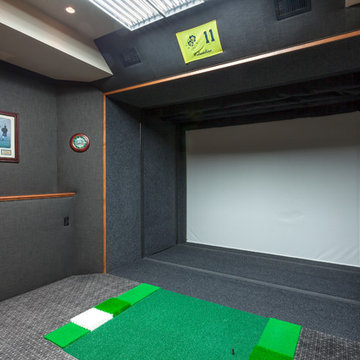
Michael deLeon Photography
Cette photo montre une salle de cinéma chic avec moquette.
Cette photo montre une salle de cinéma chic avec moquette.
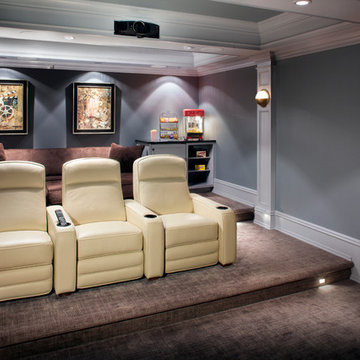
Photography by William Psolka, psolka-photo.com
Cette photo montre une salle de cinéma chic de taille moyenne et fermée avec un mur gris, moquette et un écran de projection.
Cette photo montre une salle de cinéma chic de taille moyenne et fermée avec un mur gris, moquette et un écran de projection.
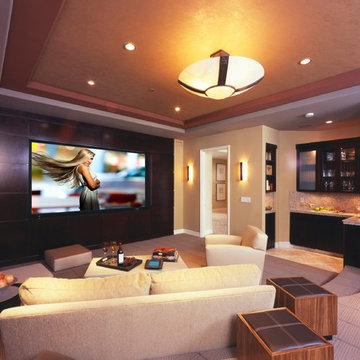
Idées déco pour une salle de cinéma contemporaine fermée avec un téléviseur encastré.
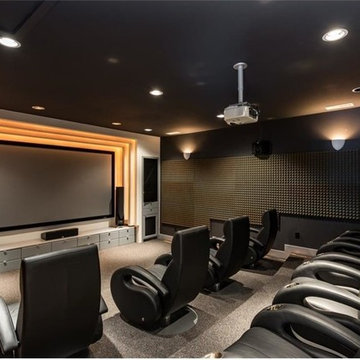
Cette photo montre une grande salle de cinéma moderne fermée avec un mur noir, moquette, un écran de projection et un sol gris.
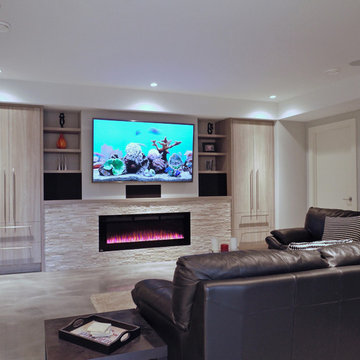
The media wall has room for a large TV, storage for games, movies and electronics, speakers for the TV and an electric fireplace with a ledgestone surround. The concrete floors are stained and polished a metallic silver.
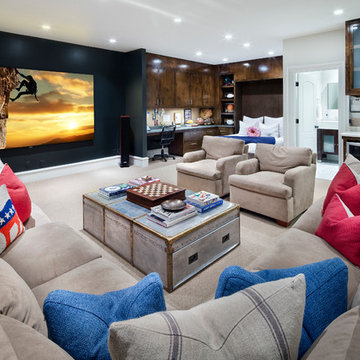
Réalisation d'une salle de cinéma tradition avec un mur noir, moquette, un écran de projection et un sol gris.
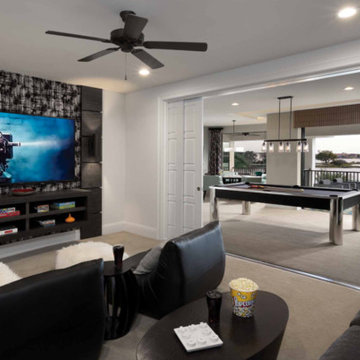
Exemple d'une petite salle de cinéma chic fermée avec un mur blanc, moquette, un téléviseur fixé au mur et un sol beige.
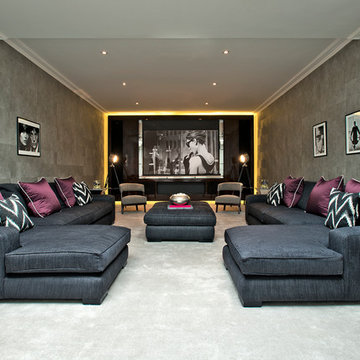
Cette image montre une salle de cinéma traditionnelle avec un mur gris, moquette et un sol gris.
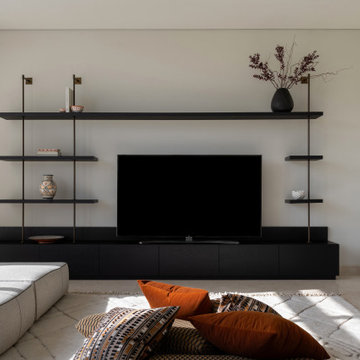
Tropical mediterranean modern home theater room
Inspiration pour une salle de cinéma ethnique.
Inspiration pour une salle de cinéma ethnique.
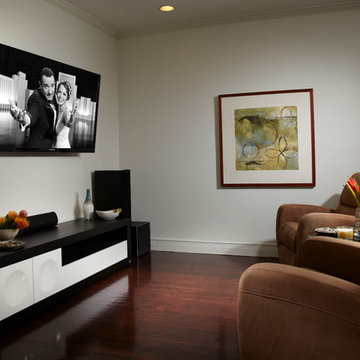
J Design Group
The Interior Design of your Living and Family room is a very important part of your home dream project.
There are many ways to bring a small or large Living and Family room space to one of the most pleasant and beautiful important areas in your daily life.
You can go over some of our award winner Living and Family room pictures and see all different projects created with most exclusive products available today.
Your friendly Interior design firm in Miami at your service.
Contemporary - Modern Interior designs.
Top Interior Design Firm in Miami – Coral Gables.
Bathroom,
Bathrooms,
House Interior Designer,
House Interior Designers,
Home Interior Designer,
Home Interior Designers,
Residential Interior Designer,
Residential Interior Designers,
Modern Interior Designers,
Miami Beach Designers,
Best Miami Interior Designers,
Miami Beach Interiors,
Luxurious Design in Miami,
Top designers,
Deco Miami,
Luxury interiors,
Miami modern,
Interior Designer Miami,
Contemporary Interior Designers,
Coco Plum Interior Designers,
Miami Interior Designer,
Sunny Isles Interior Designers,
Pinecrest Interior Designers,
Interior Designers Miami,
J Design Group interiors,
South Florida designers,
Best Miami Designers,
Miami interiors,
Miami décor,
Miami Beach Luxury Interiors,
Miami Interior Design,
Miami Interior Design Firms,
Beach front,
Top Interior Designers,
top décor,
Top Miami Decorators,
Miami luxury condos,
Top Miami Interior Decorators,
Top Miami Interior Designers,
Modern Designers in Miami,
modern interiors,
Modern,
Pent house design,
white interiors,
Miami, South Miami, Miami Beach, South Beach, Williams Island, Sunny Isles, Surfside, Fisher Island, Aventura, Brickell, Brickell Key, Key Biscayne, Coral Gables, CocoPlum, Coconut Grove, Pinecrest, Miami Design District, Golden Beach, Downtown Miami, Miami Interior Designers, Miami Interior Designer, Interior Designers Miami, Modern Interior Designers, Modern Interior Designer, Modern interior decorators, Contemporary Interior Designers, Interior decorators, Interior decorator, Interior designer, Interior designers, Luxury, modern, best, unique, real estate, decor
J Design Group – Miami Interior Design Firm – Modern – Contemporary Interior Designer Miami - Interior Designers in Miami
Contact us: (305) 444-4611
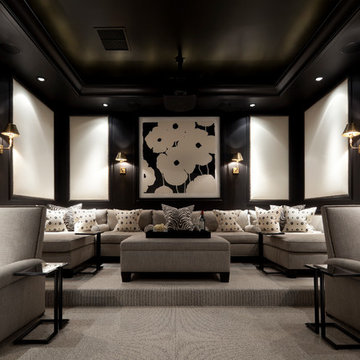
Steven Brooke Studios
Réalisation d'une grande salle de cinéma tradition fermée avec un mur noir, moquette, un écran de projection et un sol gris.
Réalisation d'une grande salle de cinéma tradition fermée avec un mur noir, moquette, un écran de projection et un sol gris.
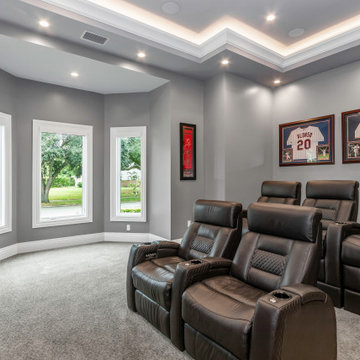
This custom built 2-story French Country style home is a beautiful retreat in the South Tampa area. The exterior of the home was designed to strike a subtle balance of stucco and stone, brought together by a neutral color palette with contrasting rust-colored garage doors and shutters. To further emphasize the European influence on the design, unique elements like the curved roof above the main entry and the castle tower that houses the octagonal shaped master walk-in shower jutting out from the main structure. Additionally, the entire exterior form of the home is lined with authentic gas-lit sconces. The rear of the home features a putting green, pool deck, outdoor kitchen with retractable screen, and rain chains to speak to the country aesthetic of the home.
Inside, you are met with a two-story living room with full length retractable sliding glass doors that open to the outdoor kitchen and pool deck. A large salt aquarium built into the millwork panel system visually connects the media room and living room. The media room is highlighted by the large stone wall feature, and includes a full wet bar with a unique farmhouse style bar sink and custom rustic barn door in the French Country style. The country theme continues in the kitchen with another larger farmhouse sink, cabinet detailing, and concealed exhaust hood. This is complemented by painted coffered ceilings with multi-level detailed crown wood trim. The rustic subway tile backsplash is accented with subtle gray tile, turned at a 45 degree angle to create interest. Large candle-style fixtures connect the exterior sconces to the interior details. A concealed pantry is accessed through hidden panels that match the cabinetry. The home also features a large master suite with a raised plank wood ceiling feature, and additional spacious guest suites. Each bathroom in the home has its own character, while still communicating with the overall style of the home.
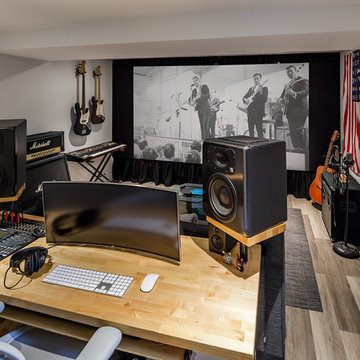
Cette photo montre une petite salle de cinéma rétro fermée avec un écran de projection.
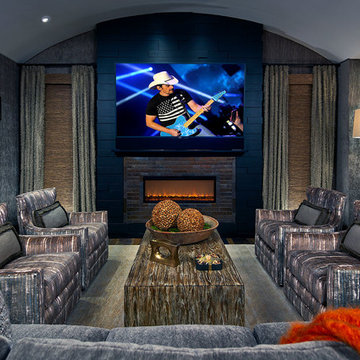
Instead of using acoustic ceiling tiles, I opted to upholster the walls to dial down the decibels in this media room where our clients invite friends and family to watch movies and music videos. While one group watches TV, another can sit and chat at the adjacent bar without disturbing each other. One of my primary aims here was to provide plenty of comfortable seating, which includes four swivel chairs and a custom sofa, Swivel chairs were my first choice for this gathering area because they can easily turn toward the TV or towards the sofa for conversation.
Photo by Brian Gassel
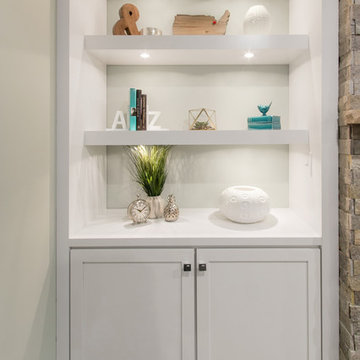
Lower level Family room with clean lines. The use of white cabinetry & ceiling keep the space feeling open, while the drop ceiling with coffer detail created elegance in the space. The floating shelves on either side of the dual purpose stone TV & Fireplace wall, allow for multi purpose storage & display spaces. Puck lights placed in the floating shelve allow for each opening to be lit up
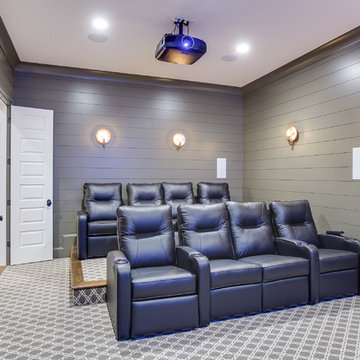
Solomon Davis Photography
Idées déco pour une salle de cinéma classique avec un écran de projection.
Idées déco pour une salle de cinéma classique avec un écran de projection.
Idées déco de salles de cinéma grises
9
