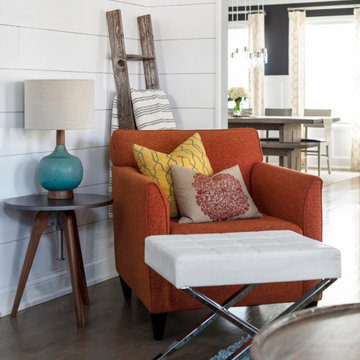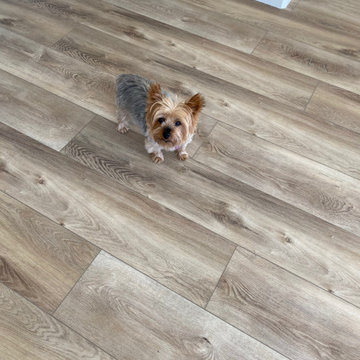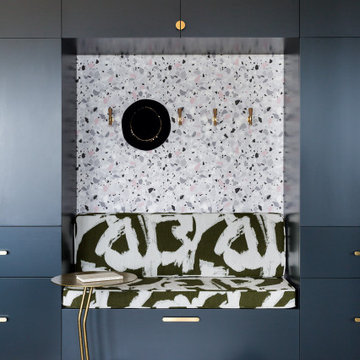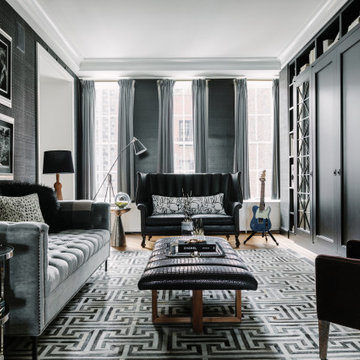Idées déco de salles de séjour avec différents habillages de murs
Trier par :
Budget
Trier par:Populaires du jour
61 - 80 sur 6 511 photos
1 sur 2

This family room features a mix of bold patterns and colors. The combination of its colors, materials, and finishes makes this space highly luxurious and elevated.

Photography by Picture Perfect House
Exemple d'une salle de séjour chic de taille moyenne et ouverte avec un mur blanc, un sol en bois brun, une cheminée standard, un manteau de cheminée en brique, un téléviseur fixé au mur, un sol gris et du lambris de bois.
Exemple d'une salle de séjour chic de taille moyenne et ouverte avec un mur blanc, un sol en bois brun, une cheminée standard, un manteau de cheminée en brique, un téléviseur fixé au mur, un sol gris et du lambris de bois.

Second Living/Family room
Cette image montre une salle de séjour rustique ouverte avec un mur blanc, un sol en bois brun, un sol beige et du lambris de bois.
Cette image montre une salle de séjour rustique ouverte avec un mur blanc, un sol en bois brun, un sol beige et du lambris de bois.

The family library or "den" with paneled walls, and a fresh furniture palette.
Aménagement d'une salle de séjour en bois de taille moyenne et fermée avec une bibliothèque ou un coin lecture, un mur marron, parquet clair, une cheminée standard, un manteau de cheminée en bois, aucun téléviseur, un sol beige et du lambris.
Aménagement d'une salle de séjour en bois de taille moyenne et fermée avec une bibliothèque ou un coin lecture, un mur marron, parquet clair, une cheminée standard, un manteau de cheminée en bois, aucun téléviseur, un sol beige et du lambris.

Modern and spacious. A light grey wire-brush serves as the perfect canvas for almost any contemporary space. With the Modin Collection, we have raised the bar on luxury vinyl plank. The result is a new standard in resilient flooring. Modin offers true embossed in register texture, a low sheen level, a rigid SPC core, an industry-leading wear layer, and so much more.

Aménagement d'une grande salle de séjour bord de mer ouverte avec un mur marron, un sol en vinyl, aucune cheminée, un téléviseur fixé au mur, un sol marron, un plafond voûté et du lambris.

Cette image montre une grande salle de séjour traditionnelle ouverte avec salle de jeu, un mur blanc, parquet clair, une cheminée standard, un manteau de cheminée en pierre, un téléviseur fixé au mur, un sol beige, un plafond à caissons et du lambris.

The family room with a large linear fireplace.
Cette photo montre une grande salle de séjour tendance en bois ouverte avec un mur gris, un sol en vinyl, une cheminée ribbon, un téléviseur fixé au mur et un sol marron.
Cette photo montre une grande salle de séjour tendance en bois ouverte avec un mur gris, un sol en vinyl, une cheminée ribbon, un téléviseur fixé au mur et un sol marron.

Shiplap, new lighting, Sherwin Williams Pure White paint, quartz and new windows provide a bright new modern updated look.
Anew Home Staging in Alpharetta. A certified home stager and redesigner in Alpharetta.
Interior Design information:
https://anewhomedesign.com/interior-design

Really Stunning Luxury Vinyl Plank Flooring. Durable yet Beautiful.
Aménagement d'une salle de séjour bord de mer avec un manteau de cheminée en pierre et du lambris de bois.
Aménagement d'une salle de séjour bord de mer avec un manteau de cheminée en pierre et du lambris de bois.

Cette image montre une salle de séjour design avec du papier peint, un mur multicolore et parquet clair.

A full renovation of a dated but expansive family home, including bespoke staircase repositioning, entertainment living and bar, updated pool and spa facilities and surroundings and a repositioning and execution of a new sunken dining room to accommodate a formal sitting room.

Floor to ceiling Brombal steel windows, concrete floor, stained alder wall cladding.
Réalisation d'une salle de séjour minimaliste en bois avec un mur marron, sol en béton ciré et un sol gris.
Réalisation d'une salle de séjour minimaliste en bois avec un mur marron, sol en béton ciré et un sol gris.

We updated this 1907 two-story family home for re-sale. We added modern design elements and amenities while retaining the home’s original charm in the layout and key details. The aim was to optimize the value of the property for a prospective buyer, within a reasonable budget.
New French doors from kitchen and a rear bedroom open out to a new bi-level deck that allows good sight lines, functional outdoor living space, and easy access to a garden full of mature fruit trees. French doors from an upstairs bedroom open out to a private high deck overlooking the garden. The garage has been converted to a family room that opens to the garden.
The bathrooms and kitchen were remodeled the kitchen with simple, light, classic materials and contemporary lighting fixtures. New windows and skylights flood the spaces with light. Stained wood windows and doors at the kitchen pick up on the original stained wood of the other living spaces.
New redwood picture molding was created for the living room where traces in the plaster suggested that picture molding has originally been. A sweet corner window seat at the living room was restored. At a downstairs bedroom we created a new plate rail and other redwood trim matching the original at the dining room. The original dining room hutch and woodwork were restored and a new mantel built for the fireplace.
We built deep shelves into space carved out of the attic next to upstairs bedrooms and added other built-ins for character and usefulness. Storage was created in nooks throughout the house. A small room off the kitchen was set up for efficient laundry and pantry space.
We provided the future owner of the house with plans showing design possibilities for expanding the house and creating a master suite with upstairs roof dormers and a small addition downstairs. The proposed design would optimize the house for current use while respecting the original integrity of the house.
Photography: John Hayes, Open Homes Photography
https://saikleyarchitects.com/portfolio/classic-craftsman-update/

This tall wall for the fireplace had art niches that I wanted removed along with the boring white tile border around the fireplace. I wanted a clean and simple look. I replaced the white tile that surrounded the inside of the fireplace with black glass mosaic tile. This helped to give the fireplace opening a more solid look.

Aménagement d'une salle de séjour contemporaine avec un mur gris, un sol en bois brun, un sol marron et du papier peint.

Idée de décoration pour une salle de séjour craftsman en bois de taille moyenne et fermée avec une bibliothèque ou un coin lecture, un mur vert, un sol en bois brun, une cheminée standard, un manteau de cheminée en carrelage, un téléviseur fixé au mur, un sol marron et un plafond à caissons.

The transformation of this living room began with wallpaper and ended with new custom furniture. We added a media builtin cabinet with loads of storage and designed it to look like a beautiful piece of furniture. Custom swivel chairs each got a leather ottoman and a cozy loveseat and sofa with coffee table and stunning end tables rounded off the seating area. The writing desk in the space added a work zone. Final touches included custom drapery, lighting and artwork.

Idée de décoration pour une salle de séjour tradition fermée avec un mur blanc, parquet clair, une cheminée standard, un manteau de cheminée en pierre, un téléviseur encastré et boiseries.

Aménagement d'une salle de séjour classique de taille moyenne et fermée avec une bibliothèque ou un coin lecture, un mur gris, parquet foncé, une cheminée standard, un manteau de cheminée en pierre, un téléviseur fixé au mur, un sol bleu, un plafond décaissé et du papier peint.
Idées déco de salles de séjour avec différents habillages de murs
4