Idées déco de salles de séjour avec différents habillages de murs
Trier par :
Budget
Trier par:Populaires du jour
121 - 140 sur 6 511 photos
1 sur 2

Modern farmhouse new construction great room in Haymarket, VA.
Idée de décoration pour une salle de séjour champêtre de taille moyenne et ouverte avec un mur blanc, un sol en vinyl, une cheminée double-face, un manteau de cheminée en lambris de bois, un téléviseur fixé au mur, un sol marron, poutres apparentes et du papier peint.
Idée de décoration pour une salle de séjour champêtre de taille moyenne et ouverte avec un mur blanc, un sol en vinyl, une cheminée double-face, un manteau de cheminée en lambris de bois, un téléviseur fixé au mur, un sol marron, poutres apparentes et du papier peint.
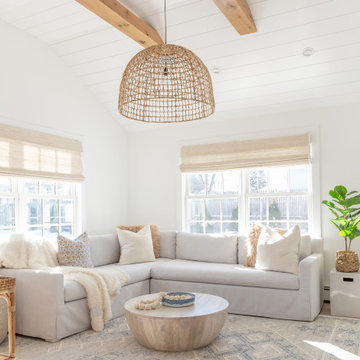
Exemple d'une grande salle de séjour bord de mer ouverte avec un mur blanc, parquet clair, un sol beige, poutres apparentes et du lambris de bois.
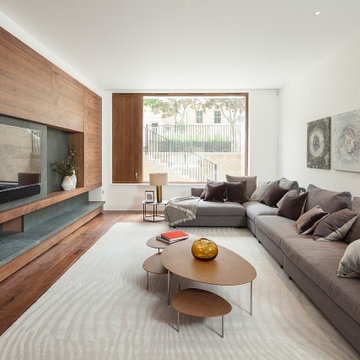
Idée de décoration pour une très grande salle de séjour design en bois avec un mur blanc, parquet foncé, un téléviseur fixé au mur et un sol marron.
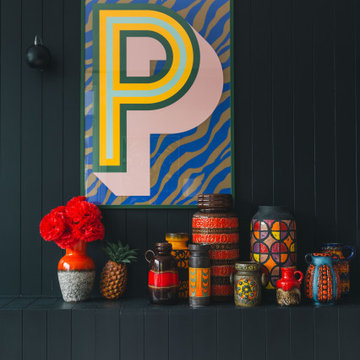
Murphys Road is a renovation in a 1906 Villa designed to compliment the old features with new and modern twist. Innovative colours and design concepts are used to enhance spaces and compliant family living. This award winning space has been featured in magazines and websites all around the world. It has been heralded for it's use of colour and design in inventive and inspiring ways.
Designed by New Zealand Designer, Alex Fulton of Alex Fulton Design
Photographed by Duncan Innes for Homestyle Magazine

California Ranch Farmhouse Style Design 2020
Aménagement d'une grande salle de séjour campagne ouverte avec un mur gris, parquet clair, une cheminée ribbon, un manteau de cheminée en pierre, un téléviseur fixé au mur, un sol gris, un plafond voûté et du lambris de bois.
Aménagement d'une grande salle de séjour campagne ouverte avec un mur gris, parquet clair, une cheminée ribbon, un manteau de cheminée en pierre, un téléviseur fixé au mur, un sol gris, un plafond voûté et du lambris de bois.

This basement remodeling project involved transforming a traditional basement into a multifunctional space, blending a country club ambience and personalized decor with modern entertainment options.
In the home theater space, the comfort of an extra-large sectional, surrounded by charcoal walls, creates a cinematic ambience. Wall washer lights ensure optimal viewing during movies and gatherings.
---
Project completed by Wendy Langston's Everything Home interior design firm, which serves Carmel, Zionsville, Fishers, Westfield, Noblesville, and Indianapolis.
For more about Everything Home, see here: https://everythinghomedesigns.com/
To learn more about this project, see here: https://everythinghomedesigns.com/portfolio/carmel-basement-renovation

This living room features a large open fireplace and asymmetrical wall with seating and open shelving.
Cette image montre une très grande salle de séjour minimaliste ouverte avec parquet clair, un manteau de cheminée en carrelage, un téléviseur fixé au mur, un sol marron et du lambris.
Cette image montre une très grande salle de séjour minimaliste ouverte avec parquet clair, un manteau de cheminée en carrelage, un téléviseur fixé au mur, un sol marron et du lambris.

view of secret door when closed
Idée de décoration pour une très grande salle de séjour tradition ouverte avec un bar de salon, un mur blanc, une cheminée standard, un manteau de cheminée en plâtre, un téléviseur fixé au mur, un plafond voûté, parquet clair, un sol beige et du lambris.
Idée de décoration pour une très grande salle de séjour tradition ouverte avec un bar de salon, un mur blanc, une cheminée standard, un manteau de cheminée en plâtre, un téléviseur fixé au mur, un plafond voûté, parquet clair, un sol beige et du lambris.

In this room, we've framed the Dedale Vintage mural wallcovering by Coordonne like a piece of artwork. This distinctive choice adds a captivating and artistic focal point to the space, demonstrating that inspiration can take various forms.
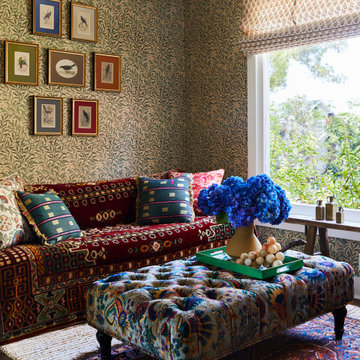
An unused Dining space was converted into a Family Room that converts to a Guest Room by drawing the double-sided curtains to close the space off.
Réalisation d'une petite salle de séjour bohème ouverte avec parquet foncé, un téléviseur encastré et du papier peint.
Réalisation d'une petite salle de séjour bohème ouverte avec parquet foncé, un téléviseur encastré et du papier peint.

After photo of living room makeover
Cette image montre une salle de séjour traditionnelle de taille moyenne et ouverte avec un mur bleu, parquet foncé, une cheminée standard, un manteau de cheminée en bois, un téléviseur fixé au mur, un sol marron, un plafond à caissons et du lambris.
Cette image montre une salle de séjour traditionnelle de taille moyenne et ouverte avec un mur bleu, parquet foncé, une cheminée standard, un manteau de cheminée en bois, un téléviseur fixé au mur, un sol marron, un plafond à caissons et du lambris.

Vista del soggiorno con tavolo da pranzo tondo, realizzato su nostro disegno. Carta da parti Livingstone Grey, firmata Tecnografica Italian Wallcoverings.

The clients had an unused swimming pool room which doubled up as a gym. They wanted a complete overhaul of the room to create a sports bar/games room. We wanted to create a space that felt like a London members club, dark and atmospheric. We opted for dark navy panelled walls and wallpapered ceiling. A beautiful black parquet floor was installed. Lighting was key in this space. We created a large neon sign as the focal point and added striking Buster and Punch pendant lights to create a visual room divider. The result was a room the clients are proud to say is "instagramable"

Great room, stack stone, 72” crave gas fireplace
Inspiration pour une grande salle de séjour design ouverte avec un mur marron, un sol en calcaire, cheminée suspendue, un manteau de cheminée en métal, un téléviseur fixé au mur, un sol marron, poutres apparentes et du lambris.
Inspiration pour une grande salle de séjour design ouverte avec un mur marron, un sol en calcaire, cheminée suspendue, un manteau de cheminée en métal, un téléviseur fixé au mur, un sol marron, poutres apparentes et du lambris.
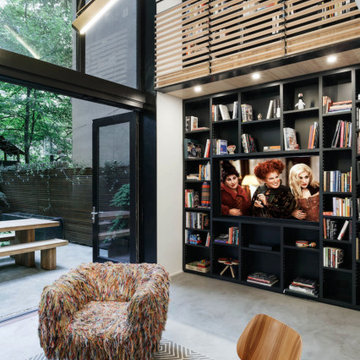
Cette image montre une grande salle de séjour mansardée ou avec mezzanine design en bois avec un téléviseur encastré.

Réalisation d'une salle de séjour tradition avec un mur blanc, parquet foncé, une cheminée ribbon, un manteau de cheminée en brique, un téléviseur fixé au mur, un plafond voûté et un mur en parement de brique.

Photographer Derrick Godson
Clients brief was to create a modern stylish games room using a predominantly grey colour scheme. I designed a bespoke feature wall for the games room. I created an abstract panelled wall in a contrasting grey colour to add interest and depth to the space. I then specified a pool table with grey felt to enhance the interior scheme.
Contemporary lighting was added. Other items included herringbone floor, made to order interior door with circular detailing and remote controlled custom blinds.
The herringbone floor and statement lighting give this home a modern edge, whilst its use of neutral colours ensures it is inviting and timeless.

Full gut renovation and facade restoration of an historic 1850s wood-frame townhouse. The current owners found the building as a decaying, vacant SRO (single room occupancy) dwelling with approximately 9 rooming units. The building has been converted to a two-family house with an owner’s triplex over a garden-level rental.
Due to the fact that the very little of the existing structure was serviceable and the change of occupancy necessitated major layout changes, nC2 was able to propose an especially creative and unconventional design for the triplex. This design centers around a continuous 2-run stair which connects the main living space on the parlor level to a family room on the second floor and, finally, to a studio space on the third, thus linking all of the public and semi-public spaces with a single architectural element. This scheme is further enhanced through the use of a wood-slat screen wall which functions as a guardrail for the stair as well as a light-filtering element tying all of the floors together, as well its culmination in a 5’ x 25’ skylight.

Entertainment room with ping pong table.
Cette photo montre une très grande salle de séjour bord de mer ouverte avec salle de jeu, un mur gris, parquet clair, une cheminée standard, un manteau de cheminée en pierre de parement, un téléviseur fixé au mur, un sol marron, un plafond voûté et du papier peint.
Cette photo montre une très grande salle de séjour bord de mer ouverte avec salle de jeu, un mur gris, parquet clair, une cheminée standard, un manteau de cheminée en pierre de parement, un téléviseur fixé au mur, un sol marron, un plafond voûté et du papier peint.
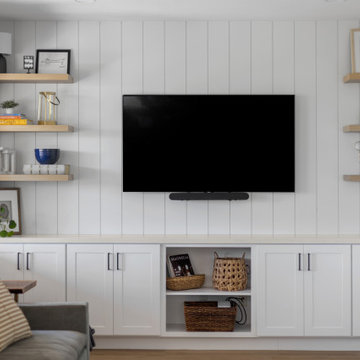
Aménagement d'une salle de séjour moderne de taille moyenne avec un mur blanc, un sol en bois brun, aucune cheminée, un téléviseur fixé au mur, un sol marron et du lambris de bois.
Idées déco de salles de séjour avec différents habillages de murs
7