Idées déco de salles de séjour avec un manteau de cheminée en bois
Trier par :
Budget
Trier par:Populaires du jour
181 - 200 sur 6 882 photos
1 sur 2
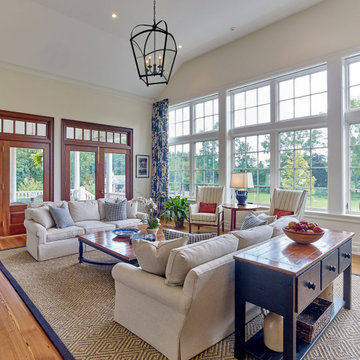
New family room with vaulted ceiling, casement windows with transoms, and french doors with transoms leading out to covered porch in new addition to historic 1830s farmhouse.
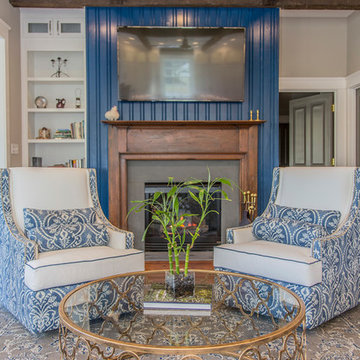
Lake Oconee Real Estate Photography
Sherwin Williams Loyal Blue
Uttermost
Inspiration pour une salle de séjour traditionnelle de taille moyenne et ouverte avec un mur bleu, un sol en bois brun, une cheminée standard, un manteau de cheminée en bois, un téléviseur fixé au mur et un sol marron.
Inspiration pour une salle de séjour traditionnelle de taille moyenne et ouverte avec un mur bleu, un sol en bois brun, une cheminée standard, un manteau de cheminée en bois, un téléviseur fixé au mur et un sol marron.
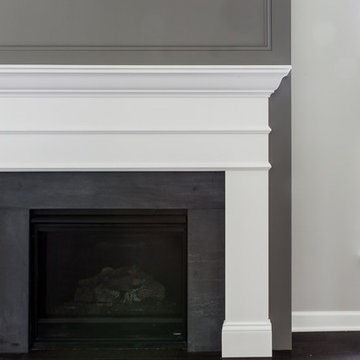
We delivered this fireplace surround and mantle based on an inspiration photo from our clients. First, a bump out from the wall needed to be created. Next we wrapped the bump out with woodwork finished in a gray. Next we built and installed the white fireplace mantle and surround.
Elizabeth Steiner Photography
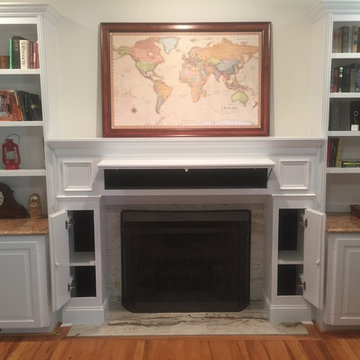
Fireplace with hidden storage.
Exemple d'une petite salle de séjour fermée avec une cheminée standard et un manteau de cheminée en bois.
Exemple d'une petite salle de séjour fermée avec une cheminée standard et un manteau de cheminée en bois.
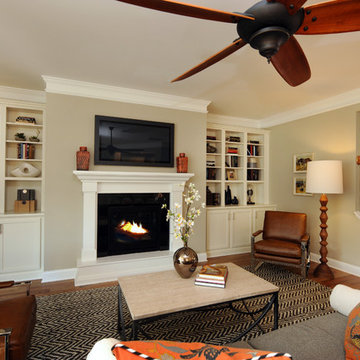
David Sciabarasi
Cette image montre une grande salle de séjour traditionnelle ouverte avec un mur beige, parquet clair, une cheminée standard, un manteau de cheminée en bois et aucun téléviseur.
Cette image montre une grande salle de séjour traditionnelle ouverte avec un mur beige, parquet clair, une cheminée standard, un manteau de cheminée en bois et aucun téléviseur.
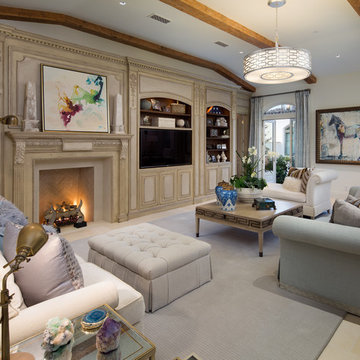
Réalisation d'une grande salle de séjour méditerranéenne fermée avec un mur blanc, moquette, une cheminée standard, un manteau de cheminée en bois et un téléviseur fixé au mur.
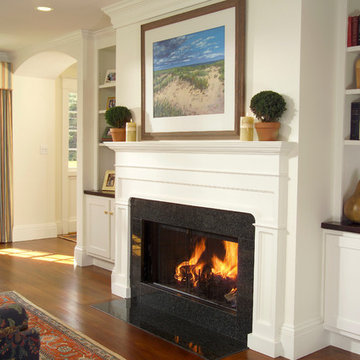
Contractor: David Clough
Photographer: Dan Gair/Blind Dog Photo, Inc.
This period home straddles two centuries and dual roles. As the home for the headmaster of an independent high school, it is also considered a school asset as a facility for visitors. Formal details define the public rooms that accommodate school functions. A ground-floor guest suite hosts campus visitors. The catering-quality kitchen, like a hinge, connects the intimate living quarters to formal spaces. The heart of their family sanctuary is the great room just beyond the kitchen. The headmaster holds occasional student classes in his living room, connecting students to this campus legacy. He and his wife can see the front door of the main building from his upstairs window. Boundaries between public and private life are sensitively articulated throughout.
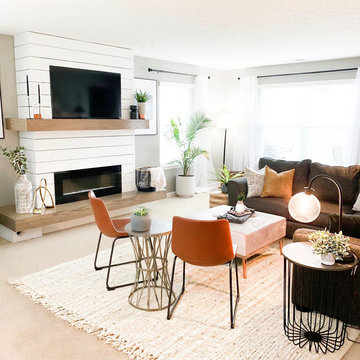
Inspiration pour une salle de séjour minimaliste ouverte avec un mur blanc, moquette, une cheminée standard, un manteau de cheminée en bois, un téléviseur fixé au mur et un sol beige.
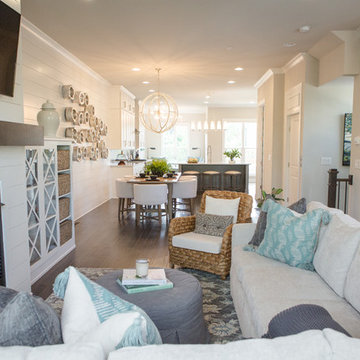
Idée de décoration pour une salle de séjour marine de taille moyenne et ouverte avec un mur blanc, parquet foncé, une cheminée standard, un manteau de cheminée en bois, un téléviseur fixé au mur et un sol marron.
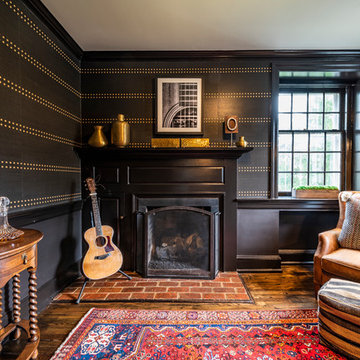
Cette image montre une salle de séjour traditionnelle avec une salle de musique, un sol en bois brun, une cheminée standard, un manteau de cheminée en bois et un sol marron.
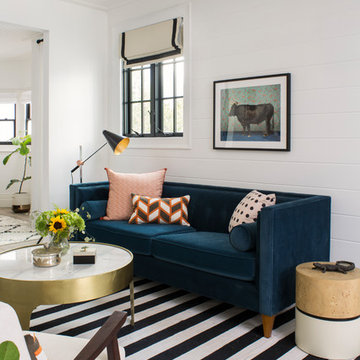
Meghan Bob Photography
Cette photo montre une salle de séjour chic de taille moyenne avec un mur blanc, parquet clair, une cheminée ribbon, un manteau de cheminée en bois, un téléviseur fixé au mur et un sol marron.
Cette photo montre une salle de séjour chic de taille moyenne avec un mur blanc, parquet clair, une cheminée ribbon, un manteau de cheminée en bois, un téléviseur fixé au mur et un sol marron.
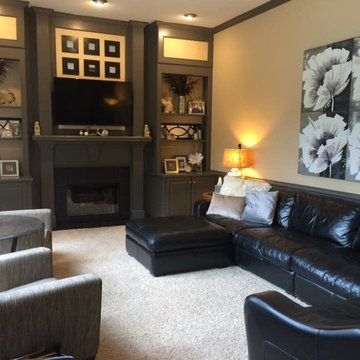
Before and after picture, I truly love the look of a dark painted oak woodwork.
Aménagement d'une salle de séjour classique de taille moyenne et fermée avec un mur jaune, moquette, une cheminée standard, un manteau de cheminée en bois, un téléviseur indépendant et un sol blanc.
Aménagement d'une salle de séjour classique de taille moyenne et fermée avec un mur jaune, moquette, une cheminée standard, un manteau de cheminée en bois, un téléviseur indépendant et un sol blanc.
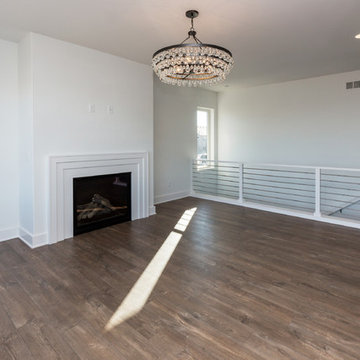
Custom home built in Urbandale, Iowa
www.yourpurestyle.com
Réalisation d'une salle de séjour minimaliste de taille moyenne et ouverte avec un mur blanc, un sol en bois brun, une cheminée standard et un manteau de cheminée en bois.
Réalisation d'une salle de séjour minimaliste de taille moyenne et ouverte avec un mur blanc, un sol en bois brun, une cheminée standard et un manteau de cheminée en bois.
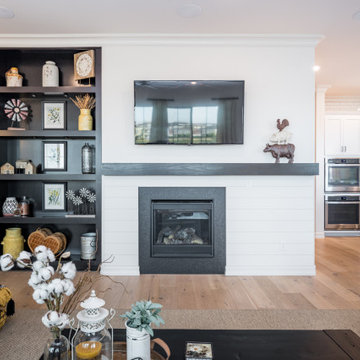
A feature wall can create a dramatic focal point in any room. Some of our favorites happen to be ship-lap. It's truly amazing when you work with clients that let us transform their home from stunning to spectacular. The reveal for this project was ship-lap walls within a wine, dining room, and a fireplace facade. Feature walls can be a powerful way to modify your space.
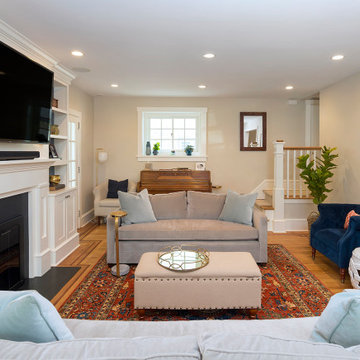
This inviting family room was part of the addition to the home. The focal point of the room is the custom-made white built-ins. Accented with a blue back, the built-ins provide storage and perfectly frame the fireplace and mounted television. The fireplace has a white shaker-style surround and mantle and honed black slate floor. The rest of the flooring in the room is red oak with mahogany inlays. The French doors lead outside to the patio.
What started as an addition project turned into a full house remodel in this Modern Craftsman home in Narberth, PA. The addition included the creation of a sitting room, family room, mudroom and third floor. As we moved to the rest of the home, we designed and built a custom staircase to connect the family room to the existing kitchen. We laid red oak flooring with a mahogany inlay throughout house. Another central feature of this is home is all the built-in storage. We used or created every nook for seating and storage throughout the house, as you can see in the family room, dining area, staircase landing, bedroom and bathrooms. Custom wainscoting and trim are everywhere you look, and gives a clean, polished look to this warm house.
Rudloff Custom Builders has won Best of Houzz for Customer Service in 2014, 2015 2016, 2017 and 2019. We also were voted Best of Design in 2016, 2017, 2018, 2019 which only 2% of professionals receive. Rudloff Custom Builders has been featured on Houzz in their Kitchen of the Week, What to Know About Using Reclaimed Wood in the Kitchen as well as included in their Bathroom WorkBook article. We are a full service, certified remodeling company that covers all of the Philadelphia suburban area. This business, like most others, developed from a friendship of young entrepreneurs who wanted to make a difference in their clients’ lives, one household at a time. This relationship between partners is much more than a friendship. Edward and Stephen Rudloff are brothers who have renovated and built custom homes together paying close attention to detail. They are carpenters by trade and understand concept and execution. Rudloff Custom Builders will provide services for you with the highest level of professionalism, quality, detail, punctuality and craftsmanship, every step of the way along our journey together.
Specializing in residential construction allows us to connect with our clients early in the design phase to ensure that every detail is captured as you imagined. One stop shopping is essentially what you will receive with Rudloff Custom Builders from design of your project to the construction of your dreams, executed by on-site project managers and skilled craftsmen. Our concept: envision our client’s ideas and make them a reality. Our mission: CREATING LIFETIME RELATIONSHIPS BUILT ON TRUST AND INTEGRITY.
Photo Credit: Linda McManus Images

WE TOOK FULL ADVANTAGE OF THE TRICKY AREA AND WERE ABLE TO FIT A NICE DEN / FAMILY AREA OFF OF THE KITCHEN
Cette photo montre une grande salle de séjour moderne ouverte avec une bibliothèque ou un coin lecture, un mur blanc, un sol en marbre, aucune cheminée, un manteau de cheminée en bois, un téléviseur fixé au mur et un sol blanc.
Cette photo montre une grande salle de séjour moderne ouverte avec une bibliothèque ou un coin lecture, un mur blanc, un sol en marbre, aucune cheminée, un manteau de cheminée en bois, un téléviseur fixé au mur et un sol blanc.
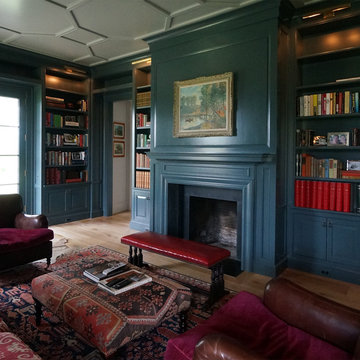
Sutphin Architecture
Cette image montre une grande salle de séjour traditionnelle fermée avec une bibliothèque ou un coin lecture, un mur bleu, un sol en bois brun, une cheminée standard, un manteau de cheminée en bois, aucun téléviseur et un sol marron.
Cette image montre une grande salle de séjour traditionnelle fermée avec une bibliothèque ou un coin lecture, un mur bleu, un sol en bois brun, une cheminée standard, un manteau de cheminée en bois, aucun téléviseur et un sol marron.
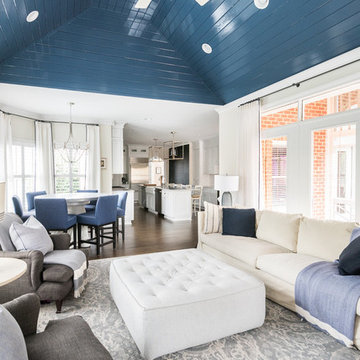
Photo: Eastman Creative
Idée de décoration pour une salle de séjour tradition avec un mur blanc, un sol en bois brun, une cheminée standard, un manteau de cheminée en bois et un téléviseur fixé au mur.
Idée de décoration pour une salle de séjour tradition avec un mur blanc, un sol en bois brun, une cheminée standard, un manteau de cheminée en bois et un téléviseur fixé au mur.
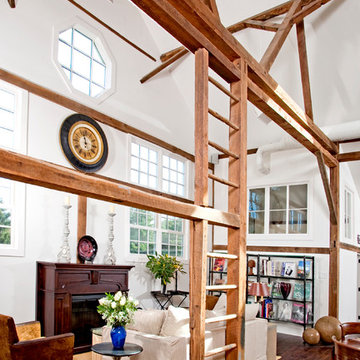
Interior of the remodeled barn.
-Randal Bye
Idées déco pour une grande salle de séjour campagne avec un mur blanc, parquet foncé, un manteau de cheminée en bois, aucun téléviseur et une cheminée standard.
Idées déco pour une grande salle de séjour campagne avec un mur blanc, parquet foncé, un manteau de cheminée en bois, aucun téléviseur et une cheminée standard.
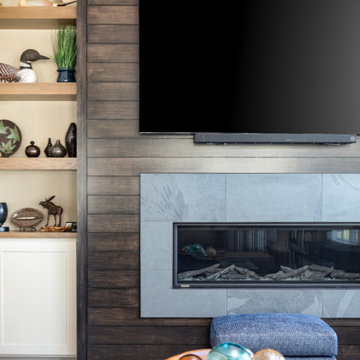
Inspiration pour une salle de séjour fermée avec une cheminée ribbon et un manteau de cheminée en bois.
Idées déco de salles de séjour avec un manteau de cheminée en bois
10