Idées déco de salles de séjour avec un manteau de cheminée en bois
Trier par :
Budget
Trier par:Populaires du jour
221 - 240 sur 6 882 photos
1 sur 2
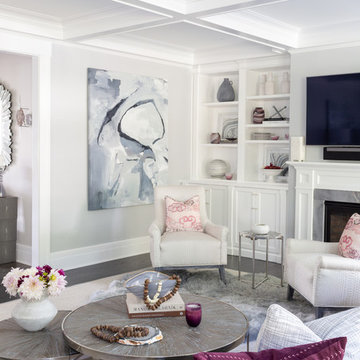
Raquel Langworthy, jocelyn fine artist
Aménagement d'une salle de séjour bord de mer de taille moyenne et ouverte avec un mur gris, un sol en bois brun, une cheminée standard, un manteau de cheminée en bois, un téléviseur fixé au mur et un sol marron.
Aménagement d'une salle de séjour bord de mer de taille moyenne et ouverte avec un mur gris, un sol en bois brun, une cheminée standard, un manteau de cheminée en bois, un téléviseur fixé au mur et un sol marron.
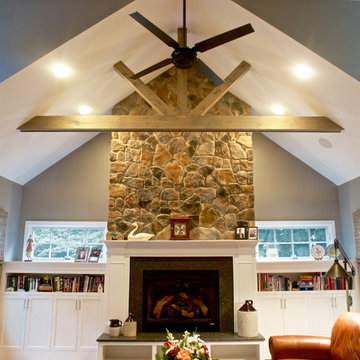
The addition off the back of the house created an oversized family room. The sunken steps creates an architectural design that makes a space feel separate but still open - a look and feel our clients were looking to achieve.

This 6,000sf luxurious custom new construction 5-bedroom, 4-bath home combines elements of open-concept design with traditional, formal spaces, as well. Tall windows, large openings to the back yard, and clear views from room to room are abundant throughout. The 2-story entry boasts a gently curving stair, and a full view through openings to the glass-clad family room. The back stair is continuous from the basement to the finished 3rd floor / attic recreation room.
The interior is finished with the finest materials and detailing, with crown molding, coffered, tray and barrel vault ceilings, chair rail, arched openings, rounded corners, built-in niches and coves, wide halls, and 12' first floor ceilings with 10' second floor ceilings.
It sits at the end of a cul-de-sac in a wooded neighborhood, surrounded by old growth trees. The homeowners, who hail from Texas, believe that bigger is better, and this house was built to match their dreams. The brick - with stone and cast concrete accent elements - runs the full 3-stories of the home, on all sides. A paver driveway and covered patio are included, along with paver retaining wall carved into the hill, creating a secluded back yard play space for their young children.
Project photography by Kmieick Imagery.
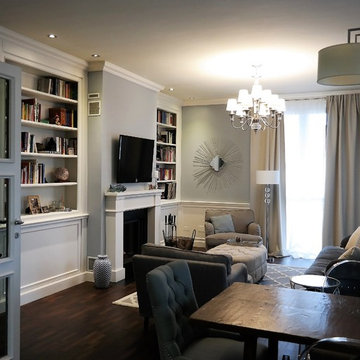
Idées déco pour une salle de séjour classique de taille moyenne et ouverte avec une bibliothèque ou un coin lecture, un mur gris, parquet foncé, une cheminée standard, un manteau de cheminée en bois et un téléviseur fixé au mur.
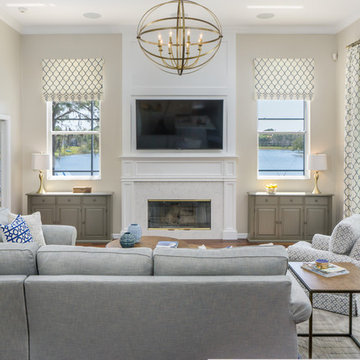
A totally redesigned fireplace fits in perfectly with the new aesthetic of the home. Tall drapes and valances draw the eye to the high ceilings. An oversized chandelier is a bright pop of gold and works as a statement piece.
Photographer: Trevor Ward Photography
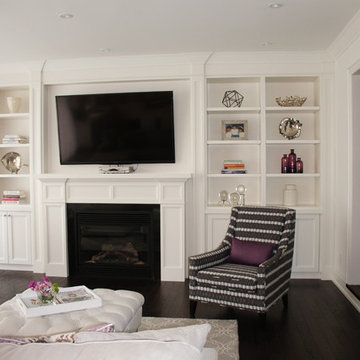
NM INTERIORS
Réalisation d'une salle de séjour tradition de taille moyenne avec un mur blanc, parquet foncé, une cheminée standard, un manteau de cheminée en bois, un téléviseur fixé au mur et un sol marron.
Réalisation d'une salle de séjour tradition de taille moyenne avec un mur blanc, parquet foncé, une cheminée standard, un manteau de cheminée en bois, un téléviseur fixé au mur et un sol marron.
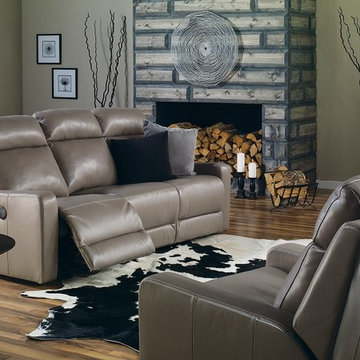
This leather set features the popular color of gray. A safe neutral color that blends well with many other colors. They are using a black and white cowhide as their rug. Each seat is a chaise lounge and these operate manually.
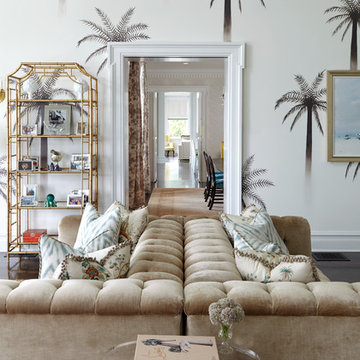
Photography by Keith Scott Morton
From grand estates, to exquisite country homes, to whole house renovations, the quality and attention to detail of a "Significant Homes" custom home is immediately apparent. Full time on-site supervision, a dedicated office staff and hand picked professional craftsmen are the team that take you from groundbreaking to occupancy. Every "Significant Homes" project represents 45 years of luxury homebuilding experience, and a commitment to quality widely recognized by architects, the press and, most of all....thoroughly satisfied homeowners. Our projects have been published in Architectural Digest 6 times along with many other publications and books. Though the lion share of our work has been in Fairfield and Westchester counties, we have built homes in Palm Beach, Aspen, Maine, Nantucket and Long Island.
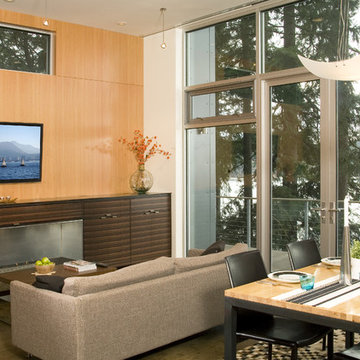
Exterior - photos by Andrew Waits
Interior - photos by Roger Turk - Northlight Photography
Cette image montre une salle de séjour design de taille moyenne et ouverte avec un mur beige, sol en béton ciré, une cheminée standard, un manteau de cheminée en bois, un téléviseur fixé au mur et un sol gris.
Cette image montre une salle de séjour design de taille moyenne et ouverte avec un mur beige, sol en béton ciré, une cheminée standard, un manteau de cheminée en bois, un téléviseur fixé au mur et un sol gris.
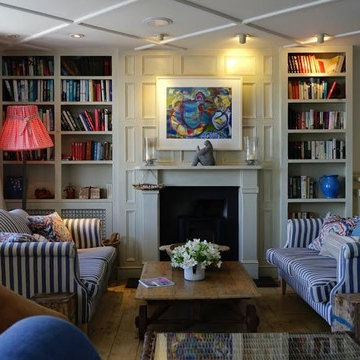
Inspiration pour une salle de séjour mansardée ou avec mezzanine bohème de taille moyenne avec un mur blanc, une cheminée standard, un manteau de cheminée en bois et aucun téléviseur.
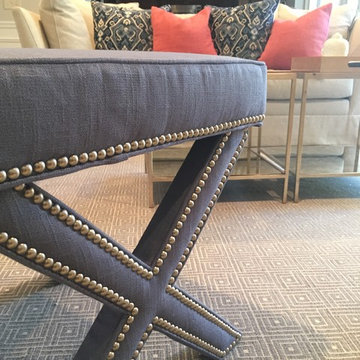
Updated family room with family-friendly details and a bit of glam
Idée de décoration pour une salle de séjour tradition de taille moyenne et ouverte avec un mur gris, moquette, une cheminée standard, un manteau de cheminée en bois et un téléviseur fixé au mur.
Idée de décoration pour une salle de séjour tradition de taille moyenne et ouverte avec un mur gris, moquette, une cheminée standard, un manteau de cheminée en bois et un téléviseur fixé au mur.
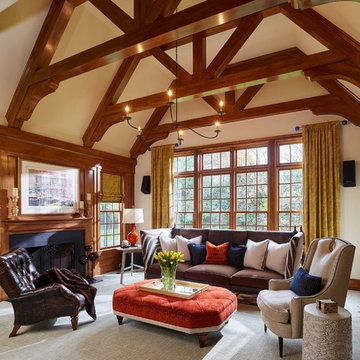
Jeffrey Totaro Photography
Inspiration pour une grande salle de séjour bohème ouverte avec un mur beige, moquette, une cheminée standard, un manteau de cheminée en bois et aucun téléviseur.
Inspiration pour une grande salle de séjour bohème ouverte avec un mur beige, moquette, une cheminée standard, un manteau de cheminée en bois et aucun téléviseur.
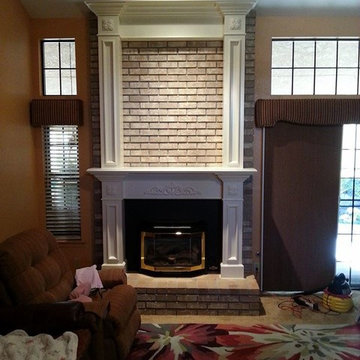
Idée de décoration pour une salle de séjour tradition de taille moyenne et fermée avec un mur beige, moquette, une cheminée standard et un manteau de cheminée en bois.

View with all the murphy bed pulled down and made up for guests to enjoy! The desk has been pulled down and inside storage revealed - space for all the craft items, wrapping paper, tissue paper, homework items. The custom cabinets were carefully planned to incorporate all the items our clients needed, focusing on function and aesthetic.
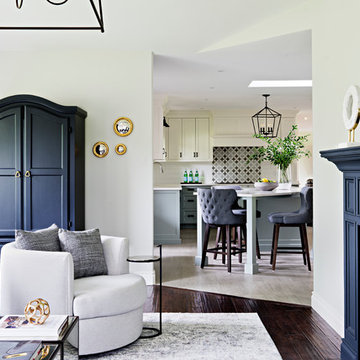
Newly renovated kitchen and family room in this peaceful country home.
Aménagement d'une salle de séjour classique de taille moyenne et ouverte avec un mur gris, parquet foncé, une cheminée standard et un manteau de cheminée en bois.
Aménagement d'une salle de séjour classique de taille moyenne et ouverte avec un mur gris, parquet foncé, une cheminée standard et un manteau de cheminée en bois.
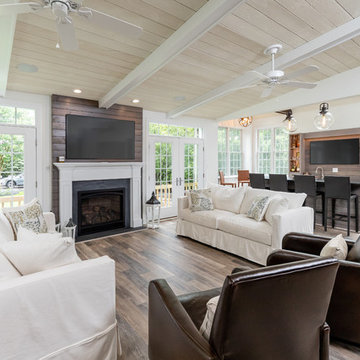
Family Room & WIne Bar Addition - Haddonfield
This new family gathering space features custom cabinetry, two wine fridges, two skylights, two sets of patio doors, and hidden storage.
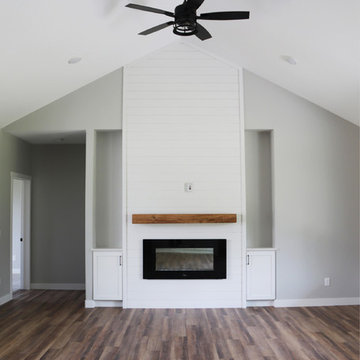
Idées déco pour une grande salle de séjour campagne ouverte avec un mur gris, parquet foncé, une cheminée ribbon, un manteau de cheminée en bois, un téléviseur fixé au mur et un sol marron.
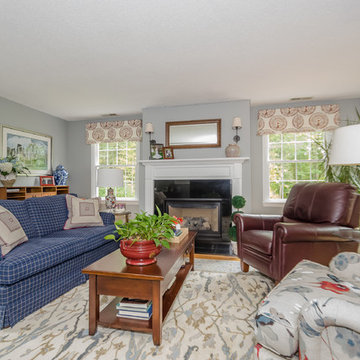
KMB Photography
Inspiration pour une petite salle de séjour traditionnelle fermée avec parquet clair, une cheminée standard, un manteau de cheminée en bois, un téléviseur indépendant et un mur gris.
Inspiration pour une petite salle de séjour traditionnelle fermée avec parquet clair, une cheminée standard, un manteau de cheminée en bois, un téléviseur indépendant et un mur gris.
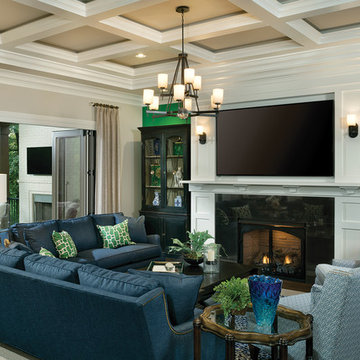
Arthur Rutenberg Homes
Inspiration pour une très grande salle de séjour traditionnelle ouverte avec un mur gris, une cheminée standard, un manteau de cheminée en bois, un téléviseur fixé au mur et parquet foncé.
Inspiration pour une très grande salle de séjour traditionnelle ouverte avec un mur gris, une cheminée standard, un manteau de cheminée en bois, un téléviseur fixé au mur et parquet foncé.
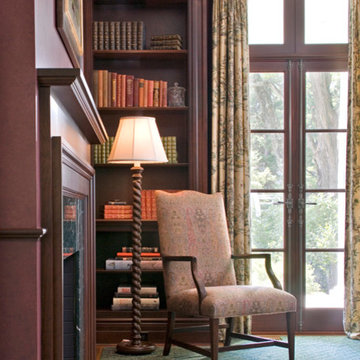
Tim Lee, photographer
Original paneled library, a wonderful quiet corner in the house.
Cette image montre une petite salle de séjour traditionnelle fermée avec une bibliothèque ou un coin lecture, un mur marron, moquette, une cheminée standard, un manteau de cheminée en bois et aucun téléviseur.
Cette image montre une petite salle de séjour traditionnelle fermée avec une bibliothèque ou un coin lecture, un mur marron, moquette, une cheminée standard, un manteau de cheminée en bois et aucun téléviseur.
Idées déco de salles de séjour avec un manteau de cheminée en bois
12