Idées déco de salles de séjour avec un manteau de cheminée en carrelage
Trier par :
Budget
Trier par:Populaires du jour
21 - 40 sur 12 162 photos
1 sur 2
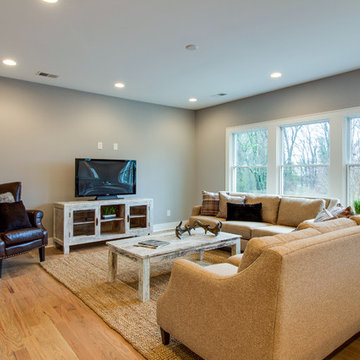
Idée de décoration pour une grande salle de séjour tradition ouverte avec un mur gris, parquet clair, une cheminée standard, un manteau de cheminée en carrelage, un téléviseur indépendant et un sol marron.
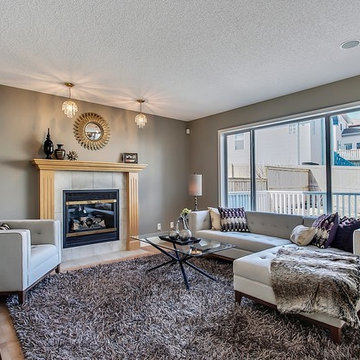
Réalisation d'une salle de séjour design de taille moyenne et ouverte avec un mur gris, parquet clair, une cheminée standard, un manteau de cheminée en carrelage et un sol jaune.
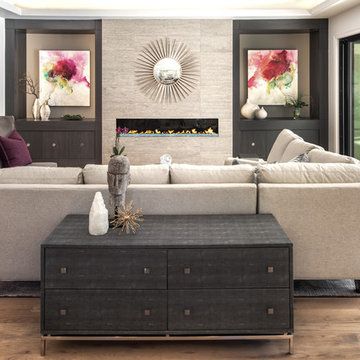
Joe Purvis
Cette image montre une très grande salle de séjour traditionnelle ouverte avec un mur blanc, un sol en bois brun, une cheminée ribbon et un manteau de cheminée en carrelage.
Cette image montre une très grande salle de séjour traditionnelle ouverte avec un mur blanc, un sol en bois brun, une cheminée ribbon et un manteau de cheminée en carrelage.

Idées déco pour une très grande salle de séjour contemporaine ouverte avec un mur gris, un sol en carrelage de porcelaine, une cheminée ribbon, un manteau de cheminée en carrelage et un téléviseur encastré.
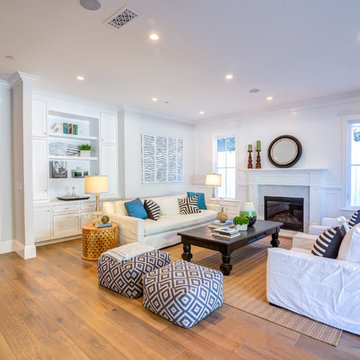
Cette photo montre une grande salle de séjour chic ouverte avec un mur blanc, un sol en bois brun, une cheminée standard et un manteau de cheminée en carrelage.

Originally located on the back of the home, the gas fireplace was relocated to the current side wall of the Family Room. The portion of the room behind the sofa on the left is a new addition to expand the open plan. Custom built-ins, a light stacked stone on the fireplace and a millwork surround for the TV make the space look classic yet current.
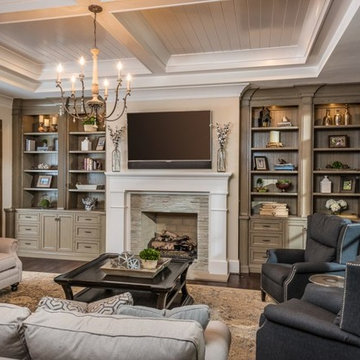
D Randolph Foulds Photography
Aménagement d'une grande salle de séjour classique ouverte avec un mur beige, une cheminée standard, un manteau de cheminée en carrelage et un téléviseur fixé au mur.
Aménagement d'une grande salle de séjour classique ouverte avec un mur beige, une cheminée standard, un manteau de cheminée en carrelage et un téléviseur fixé au mur.
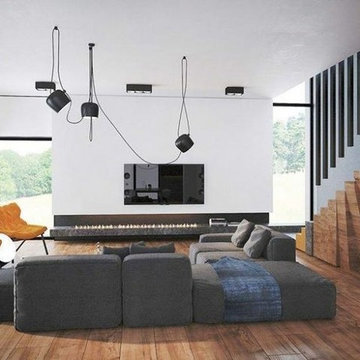
Exemple d'une grande salle de séjour tendance ouverte avec un mur blanc, parquet foncé, une cheminée standard, un manteau de cheminée en carrelage, un téléviseur encastré et un sol marron.
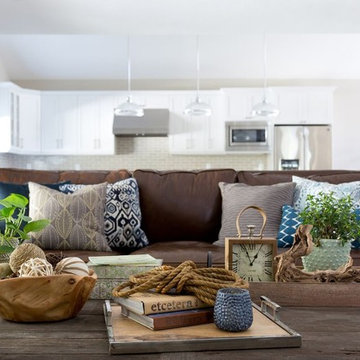
Their family expanded, and so did their home! After nearly 30 years residing in the same home they raised their children, this wonderful couple made the decision to tear down the walls and create one great open kitchen family room and dining space, partially expanding 10 feet out into their backyard. The result: a beautiful open concept space geared towards family gatherings and entertaining.
Wall color: Benjamin Moore Revere Pewter
Sofa: Century Leather Leatherstone
Coffee Table & Chairs: Restoration Hardware
Photography by Amy Bartlam

The gorgeous "Charleston" home is 6,689 square feet of living with four bedrooms, four full and two half baths, and four-car garage. Interiors were crafted by Troy Beasley of Beasley and Henley Interior Design. Builder- Lutgert
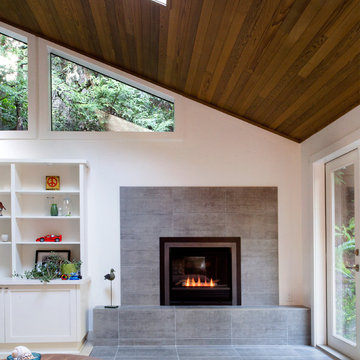
Exemple d'une grande salle de séjour tendance ouverte avec un mur blanc, une cheminée standard, un manteau de cheminée en carrelage et parquet clair.
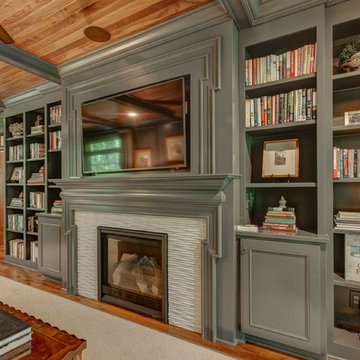
New View Photograghy
Aménagement d'une grande salle de séjour classique ouverte avec un mur gris, parquet foncé, une cheminée standard, un manteau de cheminée en carrelage et un téléviseur fixé au mur.
Aménagement d'une grande salle de séjour classique ouverte avec un mur gris, parquet foncé, une cheminée standard, un manteau de cheminée en carrelage et un téléviseur fixé au mur.

Great Room. The Sater Design Collection's luxury, French Country home plan "Belcourt" (Plan #6583). http://saterdesign.com/product/bel-court/
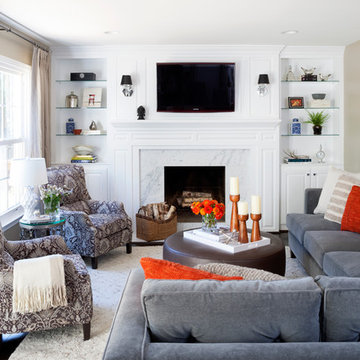
Stacy Zarin Goldberg
Cette image montre une salle de séjour traditionnelle de taille moyenne et ouverte avec un mur beige, une cheminée standard, un manteau de cheminée en carrelage, un téléviseur fixé au mur, un sol marron et parquet foncé.
Cette image montre une salle de séjour traditionnelle de taille moyenne et ouverte avec un mur beige, une cheminée standard, un manteau de cheminée en carrelage, un téléviseur fixé au mur, un sol marron et parquet foncé.
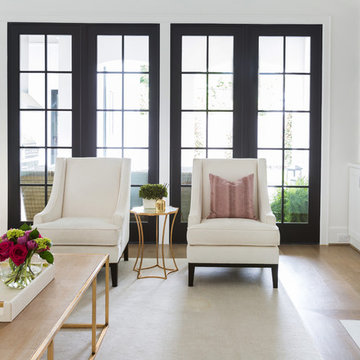
Cette image montre une grande salle de séjour traditionnelle ouverte avec un mur blanc, une cheminée standard, un manteau de cheminée en carrelage, un téléviseur fixé au mur et parquet clair.

A remodeled modern and eclectic living room. This room was featured on Houzz in a "Room of the Day" editorial piece: http://www.houzz.com/ideabooks/54584369/list/room-of-the-day-dramatic-redesign-brings-intimacy-to-a-large-room

Shingle-style guest cottage addition with garage below and interior connector from the main dining room of an early 1900 existing house.
Sited so that garage entrance and drive works within the existing landscape elevation and orientation, the guest cottage connects directly to the first floor of the main house. This results in an interesting structural dynamic where the walls of the second floor addition are square to the main house, and the lower garage walls corkscrew at a forty-five degree angle to the walls above.
Inspired by their fond memories of travels to the island of Malta, the client requested warm neutral finishes and chose honed cream marble flooring with tight fitting grout lines and an intricate pattern of a Walker Zanger marble tile for the fireplace surround. "Dove White" walls with "Antique White" trim were selected in traditional simplicity to replicate the standard of the existing house and create a seamless transition to the addition. Locally handcrafted copper sconces gently illuminate the space and maintain the period-style of the home.
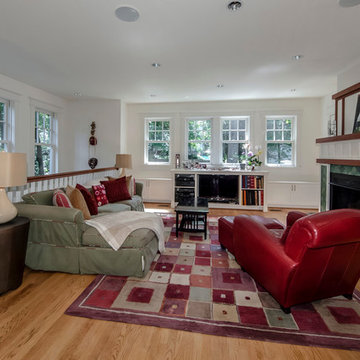
Aménagement d'une salle de séjour mansardée ou avec mezzanine craftsman de taille moyenne avec une bibliothèque ou un coin lecture, un mur blanc, parquet clair, un manteau de cheminée en carrelage, aucun téléviseur et un sol beige.

Photos by: Emily Minton Redfield Photography
Idée de décoration pour une très grande salle de séjour mansardée ou avec mezzanine design avec un manteau de cheminée en carrelage, moquette, une cheminée standard, un téléviseur fixé au mur et un sol gris.
Idée de décoration pour une très grande salle de séjour mansardée ou avec mezzanine design avec un manteau de cheminée en carrelage, moquette, une cheminée standard, un téléviseur fixé au mur et un sol gris.
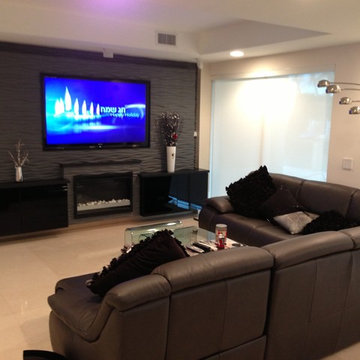
Custom closets, doors, kitchens, murphy beds, wall units - Free Consultation residential - commercial Metro Door Aventura Miami - 10+ yrs
Idées déco pour une salle de séjour contemporaine de taille moyenne et fermée avec un mur beige, un sol en carrelage de porcelaine, une cheminée standard, un manteau de cheminée en carrelage et un téléviseur fixé au mur.
Idées déco pour une salle de séjour contemporaine de taille moyenne et fermée avec un mur beige, un sol en carrelage de porcelaine, une cheminée standard, un manteau de cheminée en carrelage et un téléviseur fixé au mur.
Idées déco de salles de séjour avec un manteau de cheminée en carrelage
2