Idées déco de salles de séjour avec un manteau de cheminée en carrelage
Trier par :
Budget
Trier par:Populaires du jour
101 - 120 sur 12 162 photos
1 sur 2
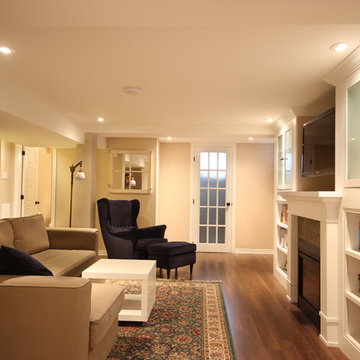
OakWood
Cette image montre une salle de séjour traditionnelle avec un mur beige, parquet foncé, une cheminée standard, un manteau de cheminée en carrelage et un sol marron.
Cette image montre une salle de séjour traditionnelle avec un mur beige, parquet foncé, une cheminée standard, un manteau de cheminée en carrelage et un sol marron.
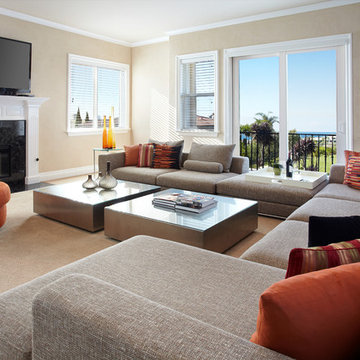
The client just moved into this rented home, it has a wonderful ocean view, she asked me to propose a layout and help her find the proper furnitures and colors so she could use it as a tv room, to relax as well as entertain friends.
Photo Credit: Coy Gutierrez

Detail, detail, and more detail. This beautiful, custom home was the dream and design of it's owner. She flawlessly, planned every single detail, and Arnett Construction delivered. The range hood matches the pass through. The great room, is a place where the family can live and grow for years to come. The master ceiling, is in itself, a work of art. Every single detail was a wish of the owner and Travis Arnett made it his mission to deliver. He made this dream come true for them, he can make yours come through as well.

Mixing patterns, textures, and shapes is one of the best parts of designing your custom space. Let your imagination run wild!?
Inspiration pour une grande salle de séjour avec un mur blanc, une cheminée standard, un manteau de cheminée en carrelage, aucun téléviseur, un sol marron et du lambris.
Inspiration pour une grande salle de séjour avec un mur blanc, une cheminée standard, un manteau de cheminée en carrelage, aucun téléviseur, un sol marron et du lambris.

Idée de décoration pour une salle de séjour marine fermée avec une bibliothèque ou un coin lecture, un mur bleu, parquet foncé, une cheminée standard, un manteau de cheminée en carrelage, poutres apparentes et un plafond en lambris de bois.

TV family sitting room with natural wood floors, beverage fridge, layered textural rugs, striped sectional, cocktail ottoman, built in cabinets, ring chandelier, shaker style cabinets, white cabinets, subway tile, black and white accessories

TV family sitting room with natural wood floors, beverage fridge, layered textural rugs, striped sectional, cocktail ottoman, built in cabinets, ring chandelier, shaker style cabinets, white cabinets, subway tile, black and white accessories
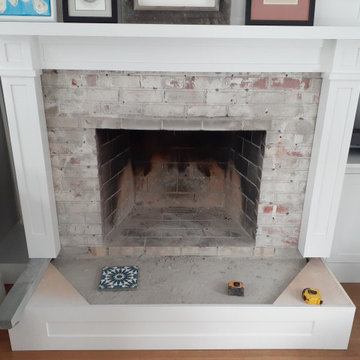
The before of the fireplace rehaul.
Aménagement d'une petite salle de séjour bord de mer avec une cheminée standard et un manteau de cheminée en carrelage.
Aménagement d'une petite salle de séjour bord de mer avec une cheminée standard et un manteau de cheminée en carrelage.

Vaulted ceilings accented with scissor trusses. 2 sets of french doors lead out to a screened porch.
Cette image montre une grande salle de séjour rustique avec un mur blanc, parquet clair, une cheminée standard, un manteau de cheminée en carrelage, un téléviseur fixé au mur, un plafond voûté et du lambris de bois.
Cette image montre une grande salle de séjour rustique avec un mur blanc, parquet clair, une cheminée standard, un manteau de cheminée en carrelage, un téléviseur fixé au mur, un plafond voûté et du lambris de bois.

DreamDesign®49 is a modern lakefront Anglo-Caribbean style home in prestigious Pablo Creek Reserve. The 4,352 SF plan features five bedrooms and six baths, with the master suite and a guest suite on the first floor. Most rooms in the house feature lake views. The open-concept plan features a beamed great room with fireplace, kitchen with stacked cabinets, California island and Thermador appliances, and a working pantry with additional storage. A unique feature is the double staircase leading up to a reading nook overlooking the foyer. The large master suite features James Martin vanities, free standing tub, huge drive-through shower and separate dressing area. Upstairs, three bedrooms are off a large game room with wet bar and balcony with gorgeous views. An outdoor kitchen and pool make this home an entertainer's dream.

Cette photo montre une petite salle de séjour victorienne fermée avec un mur blanc, moquette, une cheminée standard, un manteau de cheminée en carrelage et un sol noir.

Our client wanted a space where she could relax with friends or watch movies in comfort. We started with comfy sofas from Bernhardt in neutral and navy tones, added two swivel chairs from Four Hands. Coffee table, media console and lighting all from Uttermost.
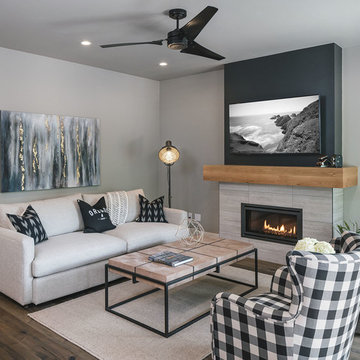
Cette image montre une salle de séjour traditionnelle avec un mur gris, parquet foncé, une cheminée ribbon, un manteau de cheminée en carrelage, un téléviseur fixé au mur et un sol marron.

This home is a modern farmhouse on the outside with an open-concept floor plan and nautical/midcentury influence on the inside! From top to bottom, this home was completely customized for the family of four with five bedrooms and 3-1/2 bathrooms spread over three levels of 3,998 sq. ft. This home is functional and utilizes the space wisely without feeling cramped. Some of the details that should be highlighted in this home include the 5” quartersawn oak floors, detailed millwork including ceiling beams, abundant natural lighting, and a cohesive color palate.
Space Plans, Building Design, Interior & Exterior Finishes by Anchor Builders
Andrea Rugg Photography

Photo by Lance Gerber
Sitting room in guest casita
Idées déco pour une petite salle de séjour moderne fermée avec un sol en carrelage de porcelaine, une cheminée double-face et un manteau de cheminée en carrelage.
Idées déco pour une petite salle de séjour moderne fermée avec un sol en carrelage de porcelaine, une cheminée double-face et un manteau de cheminée en carrelage.
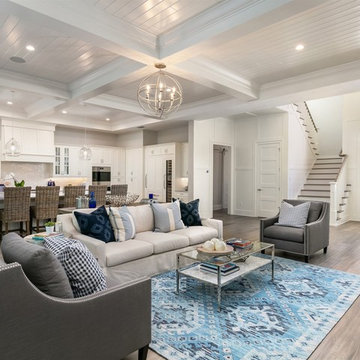
Réalisation d'une salle de séjour marine de taille moyenne et ouverte avec un mur blanc, parquet clair, une cheminée standard, un manteau de cheminée en carrelage, un téléviseur fixé au mur et un sol marron.
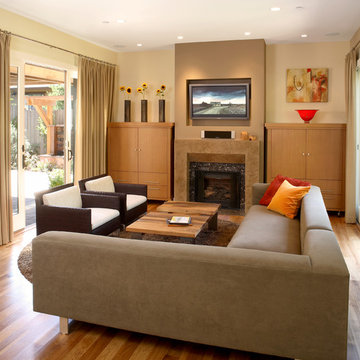
Aménagement d'une salle de séjour contemporaine de taille moyenne et ouverte avec un mur beige, une cheminée standard, un manteau de cheminée en carrelage, un téléviseur fixé au mur et parquet clair.
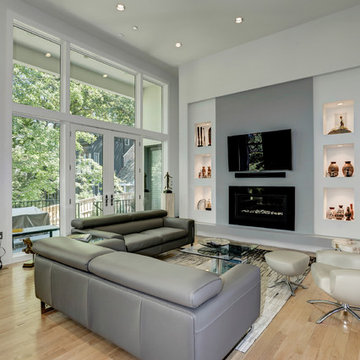
Idée de décoration pour une salle de séjour design de taille moyenne et ouverte avec un mur gris, parquet clair, une cheminée standard, un manteau de cheminée en carrelage et un téléviseur fixé au mur.

The Finleigh - Transitional Craftsman in Vancouver, Washington by Cascade West Development Inc.
Spreading out luxuriously from the large, rectangular foyer, you feel welcomed by the perfect blend of contemporary and traditional elements. From the moment you step through the double knotty alder doors into the extra wide entry way, you feel the openness and warmth of an entertainment-inspired home. A massive two story great room surrounded by windows overlooking the green space, along with the large 12’ wide bi-folding glass doors opening to the covered outdoor living area brings the outside in, like an extension of your living space.
Cascade West Facebook: https://goo.gl/MCD2U1
Cascade West Website: https://goo.gl/XHm7Un
These photos, like many of ours, were taken by the good people of ExposioHDR - Portland, Or
Exposio Facebook: https://goo.gl/SpSvyo
Exposio Website: https://goo.gl/Cbm8Ya

Exemple d'une salle de séjour craftsman de taille moyenne et ouverte avec un mur gris, un sol en bois brun, une cheminée standard, un manteau de cheminée en carrelage, un téléviseur fixé au mur et un sol marron.
Idées déco de salles de séjour avec un manteau de cheminée en carrelage
6