Idées déco de salles de séjour avec un manteau de cheminée en carrelage
Trier par :
Budget
Trier par:Populaires du jour
21 - 40 sur 12 162 photos
1 sur 2

Named for its poise and position, this home's prominence on Dawson's Ridge corresponds to Crown Point on the southern side of the Columbia River. Far reaching vistas, breath-taking natural splendor and an endless horizon surround these walls with a sense of home only the Pacific Northwest can provide. Welcome to The River's Point.

This wonderful client was keeping their New Hampshire home, but was relocating for 2 years to Texas for work. Before the family arrived, I was tasked with furnishing the whole house so the children feel "at home" when they arrived.
Using a unified color scheme, I procured and coordinated the essentials for an on time, and on budget, and on trend delivery!
Photo Credit: Boldly Beige

Cette image montre une grande salle de séjour vintage fermée avec un mur blanc, parquet clair, une cheminée ribbon, un manteau de cheminée en carrelage, aucun téléviseur et un sol beige.
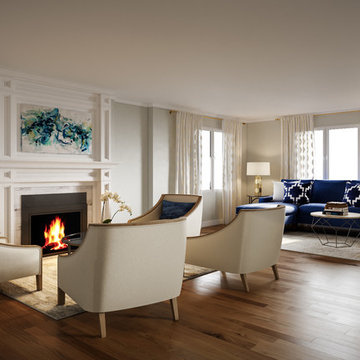
Idée de décoration pour une salle de séjour tradition de taille moyenne et ouverte avec un mur gris, un sol en bois brun, une cheminée standard, un manteau de cheminée en carrelage, aucun téléviseur et un sol marron.
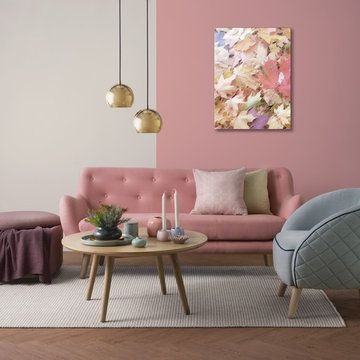
Aménagement d'une petite salle de séjour rétro avec un mur blanc, moquette, une cheminée standard, un manteau de cheminée en carrelage et un sol gris.
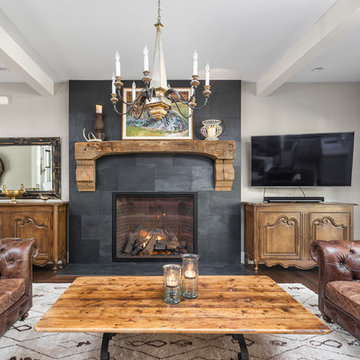
The Home Aesthetic
Exemple d'une salle de séjour nature avec un mur gris, parquet foncé, une cheminée standard, un manteau de cheminée en carrelage et un téléviseur fixé au mur.
Exemple d'une salle de séjour nature avec un mur gris, parquet foncé, une cheminée standard, un manteau de cheminée en carrelage et un téléviseur fixé au mur.

This sitting room + bar is the perfect place to relax and curl up with a good book.
Photography: Garett + Carrie Buell of Studiobuell/ studiobuell.com
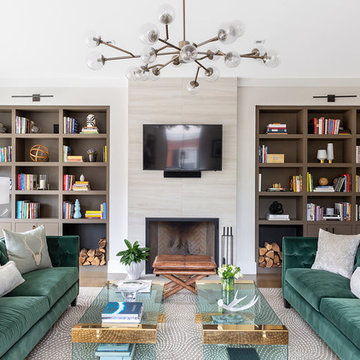
Reagan Taylor Photography
Inspiration pour une salle de séjour traditionnelle avec un mur blanc, un sol en bois brun, une cheminée standard, un manteau de cheminée en carrelage, un téléviseur fixé au mur et un sol marron.
Inspiration pour une salle de séjour traditionnelle avec un mur blanc, un sol en bois brun, une cheminée standard, un manteau de cheminée en carrelage, un téléviseur fixé au mur et un sol marron.

Spacecrafting
Cette photo montre une salle de séjour nature avec un mur blanc, un sol en bois brun, une cheminée standard, un manteau de cheminée en carrelage, un téléviseur fixé au mur et un sol marron.
Cette photo montre une salle de séjour nature avec un mur blanc, un sol en bois brun, une cheminée standard, un manteau de cheminée en carrelage, un téléviseur fixé au mur et un sol marron.

View from kitchen to new large family room, showing roof framing hand built trusses, with engineered collar ties. Painted shaker style cabinets
Aménagement d'une salle de séjour classique de taille moyenne et fermée avec un mur beige, parquet foncé, une cheminée standard, un manteau de cheminée en carrelage, un téléviseur indépendant et un sol marron.
Aménagement d'une salle de séjour classique de taille moyenne et fermée avec un mur beige, parquet foncé, une cheminée standard, un manteau de cheminée en carrelage, un téléviseur indépendant et un sol marron.
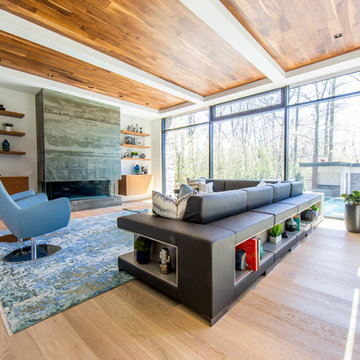
Aia photography
Inspiration pour une grande salle de séjour minimaliste ouverte avec un mur blanc, parquet clair, une cheminée ribbon, un manteau de cheminée en carrelage, un téléviseur dissimulé et un sol beige.
Inspiration pour une grande salle de séjour minimaliste ouverte avec un mur blanc, parquet clair, une cheminée ribbon, un manteau de cheminée en carrelage, un téléviseur dissimulé et un sol beige.

Idée de décoration pour une salle de séjour méditerranéenne de taille moyenne et fermée avec un bar de salon, un mur blanc, tomettes au sol, une cheminée standard, un manteau de cheminée en carrelage, un téléviseur fixé au mur et un sol orange.
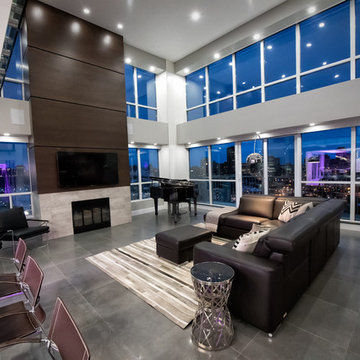
Aménagement d'une salle de séjour contemporaine de taille moyenne et ouverte avec un mur gris, sol en béton ciré, une cheminée ribbon, un manteau de cheminée en carrelage, un téléviseur fixé au mur et un sol gris.

Réalisation d'une grande salle de séjour minimaliste ouverte avec parquet foncé, un manteau de cheminée en carrelage, un mur blanc, une cheminée double-face et un téléviseur fixé au mur.

Here is the completed family room looking southwest. We raised the the bottom chord of the roof truss to gain ceiling height from 8ft to 10ft. We enlarged the connection between the family rm and new kitchen to make it one space. The mantle was refinished and tile was added around the fireplace. New book shelves were added flanking the fireplace.
Chris Marshall

Aménagement d'une grande salle de séjour moderne ouverte avec un mur blanc, parquet foncé, un manteau de cheminée en carrelage, un téléviseur encastré, une cheminée ribbon et un sol blanc.
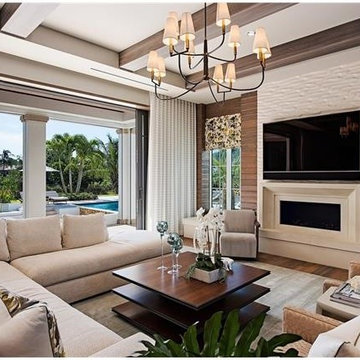
The spacious great room includes a linear gas fireplace, beam ceiling and a gourmet kitchen with double island and separate menu desk. The great room’s six panel sliders lead to a spectacular outdoor living area with fireplace, outdoor bar and kitchen and automated screens and shutters.

In this beautiful Houston remodel, we took on the exterior AND interior - with a new outdoor kitchen, patio cover and balcony outside and a Mid-Century Modern redesign on the inside:
"This project was really unique, not only in the extensive scope of it, but in the number of different elements needing to be coordinated with each other," says Outdoor Homescapes of Houston owner Wayne Franks. "Our entire team really rose to the challenge."
OUTSIDE
The new outdoor living space includes a 14 x 20-foot patio addition with an outdoor kitchen and balcony.
We also extended the roof over the patio between the house and the breezeway (the new section is 26 x 14 feet).
On the patio and balcony, we laid about 1,100-square foot of new hardscaping in the place of pea gravel. The new material is a gorgeous, honed-and-filled Nysa travertine tile in a Versailles pattern. We used the same tile for the new pool coping, too.
We also added French doors leading to the patio and balcony from a lower bedroom and upper game room, respectively:
The outdoor kitchen above features Southern Cream cobblestone facing and a Titanium granite countertop and raised bar.
The 8 x 12-foot, L-shaped kitchen island houses an RCS 27-inch grill, plus an RCS ice maker, lowered power burner, fridge and sink.
The outdoor ceiling is tongue-and-groove pine boards, done in the Minwax stain "Jacobean."
INSIDE
Inside, we repainted the entire house from top to bottom, including baseboards, doors, crown molding and cabinets. We also updated the lighting throughout.
"Their style before was really non-existent," says Lisha Maxey, senior designer with Outdoor Homescapes and owner of LGH Design Services in Houston.
"They did what most families do - got items when they needed them, worrying less about creating a unified style for the home."
Other than a new travertine tile floor the client had put in 6 months earlier, the space had never been updated. The drapery had been there for 15 years. And the living room had an enormous leather sectional couch that virtually filled the entire room.
In its place, we put all new, Mid-Century Modern furniture from World Market. The drapery fabric and chandelier came from High Fashion Home.
All the other new sconces and chandeliers throughout the house came from Pottery Barn and all décor accents from World Market.
The couple and their two teenaged sons got bedroom makeovers as well.
One of the sons, for instance, started with childish bunk beds and piles of books everywhere.
"We gave him a grown-up space he could enjoy well into his high school years," says Lisha.
The new bed is also from World Market.
We also updated the kitchen by removing all the old wallpaper and window blinds and adding new paint and knobs and pulls for the cabinets. (The family plans to update the backsplash later.)
The top handrail on the stairs got a coat of black paint, and we added a console table (from Kirkland's) in the downstairs hallway.
In the dining room, we painted the cabinet and mirror frames black and added new drapes, but kept the existing furniture and flooring.
"I'm just so pleased with how it turned out - especially Lisha's coordination of all the materials and finishes," says Wayne. "But as a full-service outdoor design team, this is what we do, and our all our great reviews are telling us we're doing it well."

Greg Grupenhof
Aménagement d'une grande salle de séjour classique fermée avec parquet foncé, une cheminée standard, un manteau de cheminée en carrelage, un téléviseur encastré, un mur bleu et un sol marron.
Aménagement d'une grande salle de séjour classique fermée avec parquet foncé, une cheminée standard, un manteau de cheminée en carrelage, un téléviseur encastré, un mur bleu et un sol marron.

60" TV nicely tucked into a recess above a modern fireplace
Cette photo montre une grande salle de séjour moderne ouverte avec un mur blanc, un sol en vinyl, une cheminée ribbon, un manteau de cheminée en carrelage, un téléviseur fixé au mur et un sol marron.
Cette photo montre une grande salle de séjour moderne ouverte avec un mur blanc, un sol en vinyl, une cheminée ribbon, un manteau de cheminée en carrelage, un téléviseur fixé au mur et un sol marron.
Idées déco de salles de séjour avec un manteau de cheminée en carrelage
2