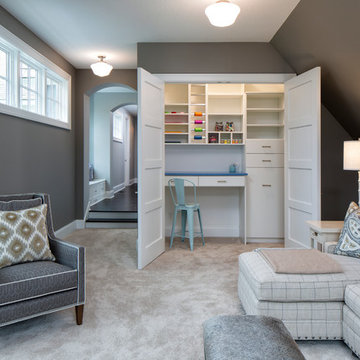Idées déco de salles de séjour avec un mur gris
Trier par :
Budget
Trier par:Populaires du jour
61 - 80 sur 32 556 photos
1 sur 2

A large family room that was completely redesigned into a cozy space using a variety of millwork options, colors and textures. To create a sense of warmth to an existing family room we added a wall of paneling executed in a green strie and a new waxed pine mantel. We also added a central chandelier in brass which helps to bring the scale of the room down . The mirror over the fireplace has a gilt finish combined with a brown and crystal edge. The more modern wing chairs are covered in a brown crocodile embossed leather. A lacquered coral sideboard provides the note of surprise that sets the room apart

Carmichael Ave: Custom Modern Home Build
We’re excited to finally share pictures of one of our favourite customer’s project. The Rahimi brothers came into our showroom and consulted with Jodi for their custom home build. At Castle Kitchens, we are able to help all customers including builders with meeting their budget and providing them with great designs for their end customer. We worked closely with the builder duo by looking after their project from design to installation. The final outcome was a design that ensured the best layout, balance, proportion, symmetry, designed to suit the style of the property. Our kitchen design team was a great resource for our customers with regard to mechanical and electrical input, colours, appliance selection, accessory suggestions, etc. We provide overall design services! The project features walnut accents all throughout the house that help add warmth into a modern space allowing it be welcoming.
Castle Kitchens was ultimately able to provide great design at great value to allow for a great return on the builders project. We look forward to showcasing another project with Rahimi brothers that we are currently working on soon for 2017, so stay tuned!
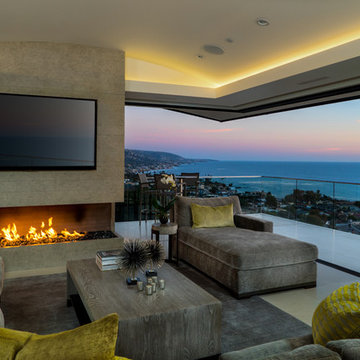
Idée de décoration pour une salle de séjour design ouverte et de taille moyenne avec un mur gris, une cheminée ribbon, un téléviseur fixé au mur et un sol beige.
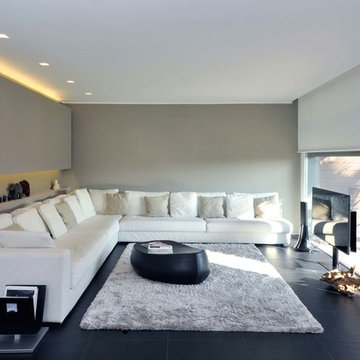
Giorgio Ferri
Aménagement d'une grande salle de séjour contemporaine ouverte avec un mur gris et un téléviseur indépendant.
Aménagement d'une grande salle de séjour contemporaine ouverte avec un mur gris et un téléviseur indépendant.
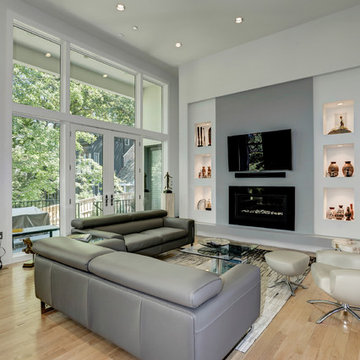
Idée de décoration pour une salle de séjour design de taille moyenne et ouverte avec un mur gris, parquet clair, une cheminée standard, un manteau de cheminée en carrelage et un téléviseur fixé au mur.

The Finleigh - Transitional Craftsman in Vancouver, Washington by Cascade West Development Inc.
Spreading out luxuriously from the large, rectangular foyer, you feel welcomed by the perfect blend of contemporary and traditional elements. From the moment you step through the double knotty alder doors into the extra wide entry way, you feel the openness and warmth of an entertainment-inspired home. A massive two story great room surrounded by windows overlooking the green space, along with the large 12’ wide bi-folding glass doors opening to the covered outdoor living area brings the outside in, like an extension of your living space.
Cascade West Facebook: https://goo.gl/MCD2U1
Cascade West Website: https://goo.gl/XHm7Un
These photos, like many of ours, were taken by the good people of ExposioHDR - Portland, Or
Exposio Facebook: https://goo.gl/SpSvyo
Exposio Website: https://goo.gl/Cbm8Ya

Exemple d'une salle de séjour craftsman de taille moyenne et ouverte avec un mur gris, un sol en bois brun, une cheminée standard, un manteau de cheminée en carrelage, un téléviseur fixé au mur et un sol marron.
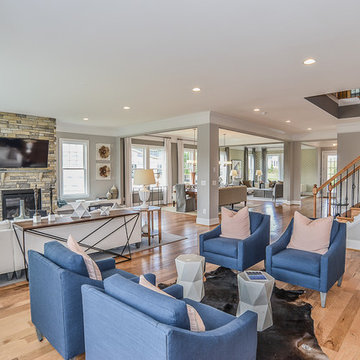
Cette photo montre une grande salle de séjour chic ouverte avec un mur gris, un sol en bois brun, une cheminée standard, un manteau de cheminée en pierre et un téléviseur fixé au mur.

Cette image montre une grande salle de séjour rustique ouverte avec un mur gris, un sol en bois brun, une cheminée d'angle, un manteau de cheminée en pierre et un téléviseur indépendant.
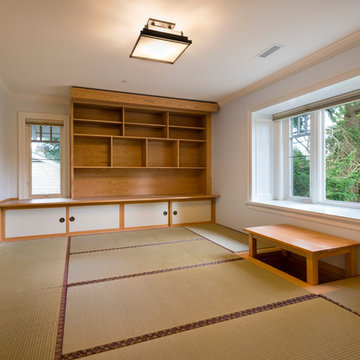
Paul Grdina Photography
Inspiration pour une grande salle de séjour asiatique avec un mur gris et parquet en bambou.
Inspiration pour une grande salle de séjour asiatique avec un mur gris et parquet en bambou.
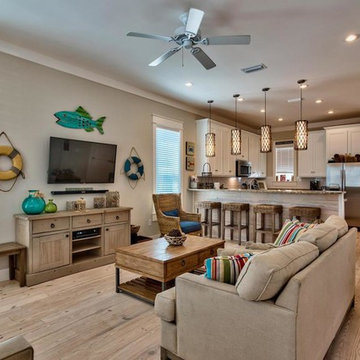
Réalisation d'une salle de séjour marine ouverte avec un mur gris, parquet clair et un téléviseur fixé au mur.
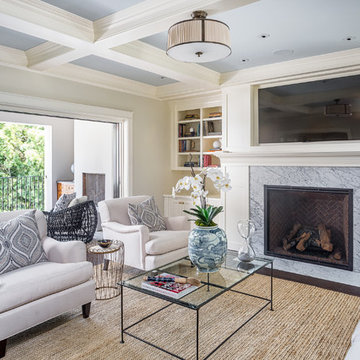
Pierre Galant Photography
Idée de décoration pour une salle de séjour tradition avec une bibliothèque ou un coin lecture, un mur gris, une cheminée standard et un téléviseur fixé au mur.
Idée de décoration pour une salle de séjour tradition avec une bibliothèque ou un coin lecture, un mur gris, une cheminée standard et un téléviseur fixé au mur.
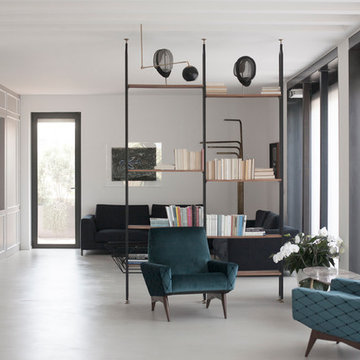
riccardo campanale
Aménagement d'une grande salle de séjour contemporaine ouverte avec un mur gris, sol en béton ciré et un sol beige.
Aménagement d'une grande salle de séjour contemporaine ouverte avec un mur gris, sol en béton ciré et un sol beige.
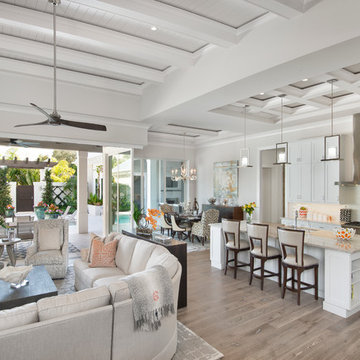
Photos by Giovanni Photography
Réalisation d'une grande salle de séjour tradition ouverte avec un mur gris, parquet clair, aucune cheminée et un téléviseur fixé au mur.
Réalisation d'une grande salle de séjour tradition ouverte avec un mur gris, parquet clair, aucune cheminée et un téléviseur fixé au mur.
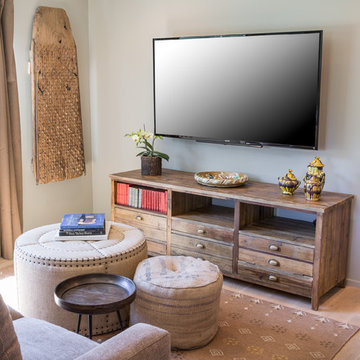
Josh Wells at Sun Valley Photo
Aménagement d'une petite salle de séjour campagne fermée avec un mur gris, parquet clair et un téléviseur fixé au mur.
Aménagement d'une petite salle de séjour campagne fermée avec un mur gris, parquet clair et un téléviseur fixé au mur.
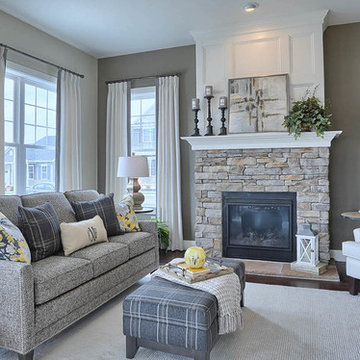
The Laurel Model family room featuring gas fireplace with stone surround.
Exemple d'une salle de séjour craftsman ouverte et de taille moyenne avec un mur gris, parquet foncé, une cheminée standard, un manteau de cheminée en pierre et aucun téléviseur.
Exemple d'une salle de séjour craftsman ouverte et de taille moyenne avec un mur gris, parquet foncé, une cheminée standard, un manteau de cheminée en pierre et aucun téléviseur.

Anna Wurz
Aménagement d'une salle de séjour moderne de taille moyenne et fermée avec une bibliothèque ou un coin lecture, un mur gris, parquet foncé, une cheminée ribbon, un manteau de cheminée en carrelage et un téléviseur encastré.
Aménagement d'une salle de séjour moderne de taille moyenne et fermée avec une bibliothèque ou un coin lecture, un mur gris, parquet foncé, une cheminée ribbon, un manteau de cheminée en carrelage et un téléviseur encastré.
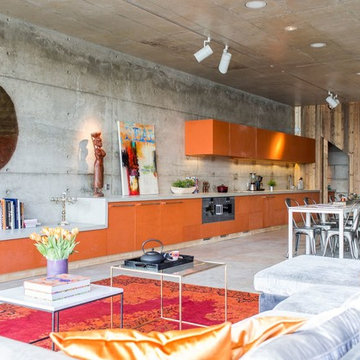
Waterfront house Archipelago
Idée de décoration pour une grande salle de séjour bohème ouverte avec un mur gris, sol en béton ciré et un sol gris.
Idée de décoration pour une grande salle de séjour bohème ouverte avec un mur gris, sol en béton ciré et un sol gris.
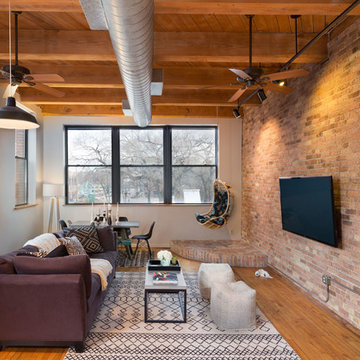
Blending exposed brick with graphic prints. Jerrica Zaric Interior Design furnished this open-concept condo that overlooks Milwaukee's Third Ward neighborhood. We paired graphic geometrical, tribal and Asian prints with modern accents and this condo's historical Cream City brick.
Idées déco de salles de séjour avec un mur gris
4
