Idées déco de salles de séjour avec un plafond voûté
Trier par :
Budget
Trier par:Populaires du jour
61 - 80 sur 2 816 photos
1 sur 2

California Ranch Farmhouse Style Design 2020
Aménagement d'une grande salle de séjour campagne ouverte avec un mur gris, parquet clair, une cheminée ribbon, un manteau de cheminée en pierre, un téléviseur fixé au mur, un sol gris, un plafond voûté et du lambris de bois.
Aménagement d'une grande salle de séjour campagne ouverte avec un mur gris, parquet clair, une cheminée ribbon, un manteau de cheminée en pierre, un téléviseur fixé au mur, un sol gris, un plafond voûté et du lambris de bois.
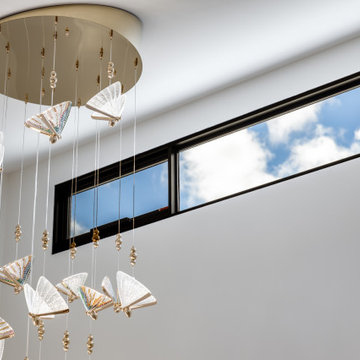
Exposed concrete floor, timber feature island bench, feature red door, raked ceilngs
Aménagement d'une grande salle de séjour contemporaine ouverte avec un mur blanc, sol en béton ciré, aucun téléviseur, un sol beige et un plafond voûté.
Aménagement d'une grande salle de séjour contemporaine ouverte avec un mur blanc, sol en béton ciré, aucun téléviseur, un sol beige et un plafond voûté.
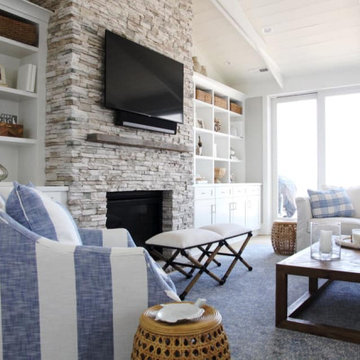
Cette photo montre une salle de séjour bord de mer ouverte avec un mur gris, un sol en bois brun, une cheminée standard, un manteau de cheminée en pierre, un téléviseur fixé au mur, un sol marron et un plafond voûté.
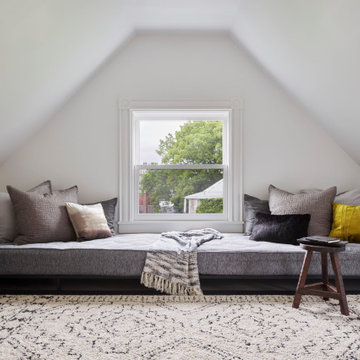
With light and airy atmosphere, this space is a cozy place for the family to gather.
Exemple d'une salle de séjour tendance fermée avec un mur blanc, un sol gris et un plafond voûté.
Exemple d'une salle de séjour tendance fermée avec un mur blanc, un sol gris et un plafond voûté.

view of secret door when closed
Idée de décoration pour une très grande salle de séjour tradition ouverte avec un bar de salon, un mur blanc, une cheminée standard, un manteau de cheminée en plâtre, un téléviseur fixé au mur, un plafond voûté, parquet clair, un sol beige et du lambris.
Idée de décoration pour une très grande salle de séjour tradition ouverte avec un bar de salon, un mur blanc, une cheminée standard, un manteau de cheminée en plâtre, un téléviseur fixé au mur, un plafond voûté, parquet clair, un sol beige et du lambris.

Réalisation d'une très grande salle de séjour design ouverte avec un mur blanc, parquet clair, une cheminée standard, un manteau de cheminée en pierre, un téléviseur encastré, un sol beige et un plafond voûté.

My client wanted “lake home essence” but not a themed vibe. We opted for subtle hints of the outdoors, such as the branchy chandelier centered over the space and the tall sculpture in the corner, made from a tree root and shell. Its height balances the “weight” of the stained cabinetry wall and the unbreakable wood is family friendly for kids and pets.
Remember the Little Ones
Family togetherness was key my client. To accommodate everyone from kids to grandma, we included a pair of ottomans that the children can sit on when they play at the table. They are perfect as foot rests for the grownups too, and when not in use, can be tucked neatly under the cocktail table.

Réalisation d'une salle de séjour tradition avec un mur blanc, parquet foncé, une cheminée ribbon, un manteau de cheminée en brique, un téléviseur fixé au mur, un plafond voûté et un mur en parement de brique.

Aménagement d'une salle de séjour craftsman de taille moyenne et fermée avec salle de jeu, un mur gris, parquet foncé, un sol marron, un plafond voûté et poutres apparentes.

Entertainment room with ping pong table.
Cette photo montre une très grande salle de séjour bord de mer ouverte avec salle de jeu, un mur gris, parquet clair, une cheminée standard, un manteau de cheminée en pierre de parement, un téléviseur fixé au mur, un sol marron, un plafond voûté et du papier peint.
Cette photo montre une très grande salle de séjour bord de mer ouverte avec salle de jeu, un mur gris, parquet clair, une cheminée standard, un manteau de cheminée en pierre de parement, un téléviseur fixé au mur, un sol marron, un plafond voûté et du papier peint.
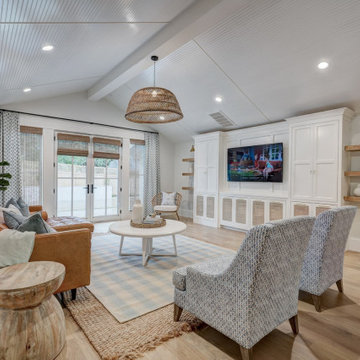
Family Room with doors open to back pool area - custom built ins with mesh inset doors. Custom upholstery, drapes and shades.
Idée de décoration pour une grande salle de séjour tradition fermée avec un mur blanc, parquet clair, un téléviseur encastré et un plafond voûté.
Idée de décoration pour une grande salle de séjour tradition fermée avec un mur blanc, parquet clair, un téléviseur encastré et un plafond voûté.

The custom cabinetry is complete with a mini refrigerator and ice maker hidden beneath the TV, which allows for the perfect bar set up. This is ideal for entertaining family and friends without having to go downstairs to the kitchen. Convenience and usability are additional key elements when designing a space to suit one's needs.
Photo: Zeke Ruelas

The Living Room received a new larger window to match one that we had previously installed. A new glass and metal railing at the interior stairs was installed.
The hardwood floors were refinished throughout.

The now famous conversation pit, The Pit, at the Carpenter's Cabin in Hocking Hills, Ohio.
Designed as a family vacation home and offered as a vacation rental through direct booking at www.staythehockinghills.com and on Airbnb.
Architecture and Interiors by Details Design.
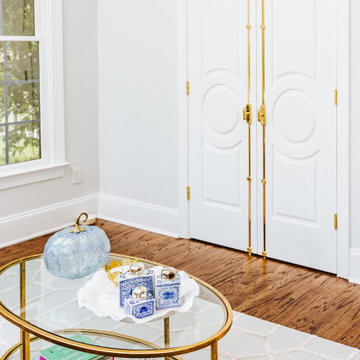
We absolutely love the final outcome of this beautiful kitchen remodel in Roswell. Her style is a blend of Southern and Grandmillenial. We removed a small bathroom and utilized some space from their garage to create this space. The shelving is made from butcher block wood with an oil finish, and we think the colors in this room complement the color scheme in the kitchen beautifully. The unique French Cremone Bolts for the doors were specially ordered to compliment this space.
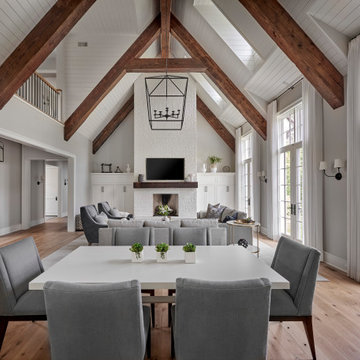
Burr Ridge, IL home by Charles Vincent George Architects. Photography by Tony Soluri. Two-story white, painted brick, home has reclaimed, wood-beamed, vaulted ceiling in the great room with a two-story fireplace, built-in cabinets and transomed French doors leading out to the park-like back yard. This elegant home exudes old-world charm, creating a comfortable and inviting retreat in the western suburbs of Chicago.

The Sienna Model by Aspen Homes. Open concept, vaulted ceilings. Flex room with barn doors.
Inspiration pour une salle de séjour rustique de taille moyenne et ouverte avec un mur gris, un sol en vinyl et un plafond voûté.
Inspiration pour une salle de séjour rustique de taille moyenne et ouverte avec un mur gris, un sol en vinyl et un plafond voûté.

Natural light with a blue, white, and gray palette is fresh and modern
Réalisation d'une grande salle de séjour marine en bois ouverte avec un mur blanc, un téléviseur fixé au mur, un sol marron, un plafond voûté et parquet clair.
Réalisation d'une grande salle de séjour marine en bois ouverte avec un mur blanc, un téléviseur fixé au mur, un sol marron, un plafond voûté et parquet clair.

Larissa Sanabria
San Jose, CA 95120
Exemple d'une salle de séjour mansardée ou avec mezzanine moderne de taille moyenne avec une bibliothèque ou un coin lecture, un mur marron, un sol en marbre, aucune cheminée, un téléviseur fixé au mur, un sol beige, un plafond voûté et du papier peint.
Exemple d'une salle de séjour mansardée ou avec mezzanine moderne de taille moyenne avec une bibliothèque ou un coin lecture, un mur marron, un sol en marbre, aucune cheminée, un téléviseur fixé au mur, un sol beige, un plafond voûté et du papier peint.
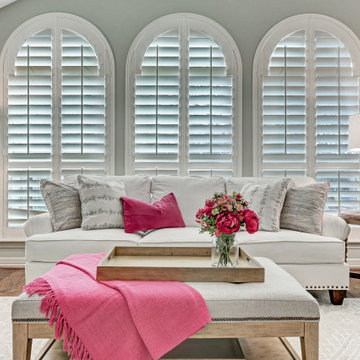
Réalisation d'une salle de séjour tradition de taille moyenne et fermée avec un mur blanc, un sol en bois brun, une cheminée d'angle, un manteau de cheminée en pierre, un téléviseur fixé au mur, un sol marron et un plafond voûté.
Idées déco de salles de séjour avec un plafond voûté
4