Idées déco de salles de séjour avec un plafond voûté
Trier par :
Budget
Trier par:Populaires du jour
141 - 160 sur 2 816 photos
1 sur 2
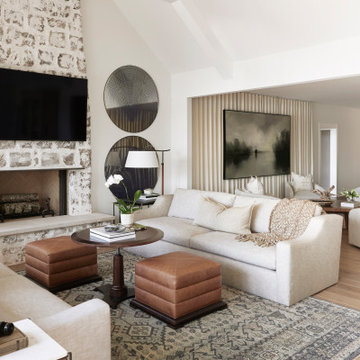
This design involved a renovation and expansion of the existing home. The result is to provide for a multi-generational legacy home. It is used as a communal spot for gathering both family and work associates for retreats. ADA compliant.
Photographer: Zeke Ruelas
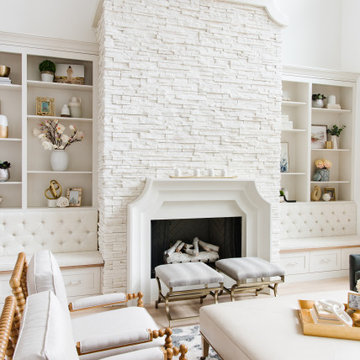
Great Room Fireplace faced with Winterhaven Alpine Pro-Fit Ledgestone by Boral Cultured Stone.
Cette photo montre une grande salle de séjour chic ouverte avec un mur blanc, une cheminée standard, un manteau de cheminée en pierre, aucun téléviseur, un sol beige et un plafond voûté.
Cette photo montre une grande salle de séjour chic ouverte avec un mur blanc, une cheminée standard, un manteau de cheminée en pierre, aucun téléviseur, un sol beige et un plafond voûté.

Idées déco pour une salle de séjour classique fermée avec salle de jeu, un mur gris, moquette, aucune cheminée, un téléviseur encastré, un sol gris, un plafond voûté et boiseries.

This family room addition created the perfect space to get together in this home. The many windows make this space similar to a sunroom in broad daylight. The light streaming in through the windows creates a beautiful and welcoming space. This addition features a fireplace, which was the perfect final touch for the space.

An open concept room, this family room has all it needs to create a cozy inviting space. The mismatched sofas were a purposeful addition adding some depth and warmth to the space. The clients were new to this area, but wanted to use as much of their own items as possible. The yellow alpaca blanket purchased when traveling to Peru was the start of the scheme and pairing it with their existing navy blue sofa. The only additions were the cream sofa the round table and tying it all together with some custom pillows.
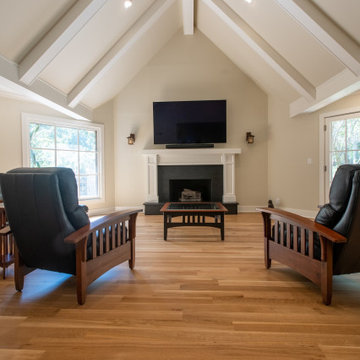
Idée de décoration pour une grande salle de séjour tradition ouverte avec un mur beige, parquet clair, une cheminée standard, un manteau de cheminée en pierre, un téléviseur fixé au mur, un sol marron et un plafond voûté.

Open concept floor plan
Idée de décoration pour une grande salle de séjour craftsman ouverte avec un mur blanc, un sol en bois brun, une cheminée standard, un manteau de cheminée en brique, aucun téléviseur, un sol marron et un plafond voûté.
Idée de décoration pour une grande salle de séjour craftsman ouverte avec un mur blanc, un sol en bois brun, une cheminée standard, un manteau de cheminée en brique, aucun téléviseur, un sol marron et un plafond voûté.
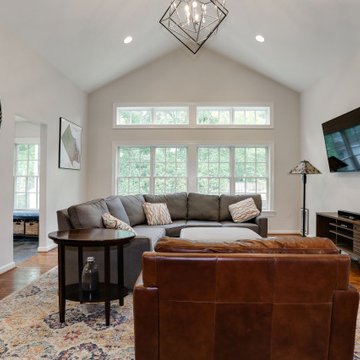
We expanded the main level of this 1947 colonial in the Barcroft neighborhood of Arlington with a first floor addition at the rear of the house. The new addition made room for an open and expanded kitchen, a new dining room, and a great room with vaulted ceilings.
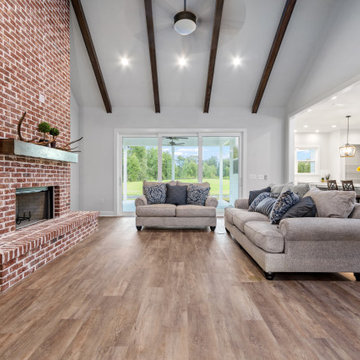
Réalisation d'une salle de séjour champêtre de taille moyenne et ouverte avec un mur gris, un sol en vinyl, une cheminée standard, un manteau de cheminée en brique, un téléviseur fixé au mur, un sol marron et un plafond voûté.

This living space is part of a Great Room that connects to the kitchen. Beautiful white brick cladding around the fireplace and chimney. White oak features including: fireplace mantel, floating shelves, and solid wood floor. The custom cabinetry on either side of the fireplace has glass display doors and Cambria Quartz countertops. The firebox is clad with stone in herringbone pattern.
Photo by Molly Rose Photography
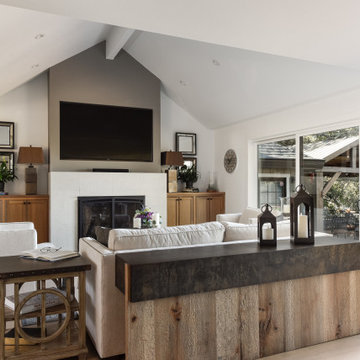
Inspiration pour une salle de séjour traditionnelle ouverte avec un mur blanc, un sol en bois brun, une cheminée standard, un téléviseur fixé au mur, un sol marron et un plafond voûté.

Cette image montre une salle de séjour urbaine ouverte avec un bar de salon, un mur blanc, parquet clair, une cheminée double-face, un manteau de cheminée en brique, un téléviseur fixé au mur, un sol marron, un plafond voûté et un mur en parement de brique.
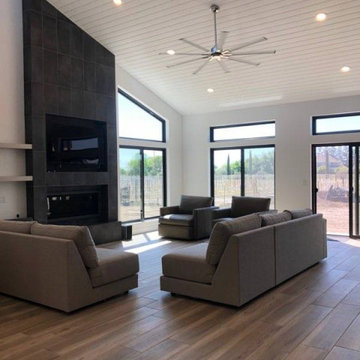
Exemple d'une grande salle de séjour tendance ouverte avec un mur blanc, un sol en carrelage de céramique, une cheminée ribbon, un manteau de cheminée en carrelage, un téléviseur fixé au mur, un sol gris et un plafond voûté.
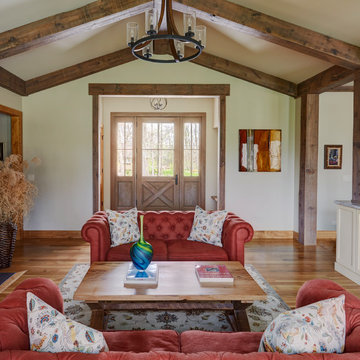
Photo Credit: Kaskel Photo
Inspiration pour une salle de séjour chalet de taille moyenne et ouverte avec un mur beige, parquet clair, une cheminée standard, un manteau de cheminée en pierre, aucun téléviseur, un sol marron et un plafond voûté.
Inspiration pour une salle de séjour chalet de taille moyenne et ouverte avec un mur beige, parquet clair, une cheminée standard, un manteau de cheminée en pierre, aucun téléviseur, un sol marron et un plafond voûté.
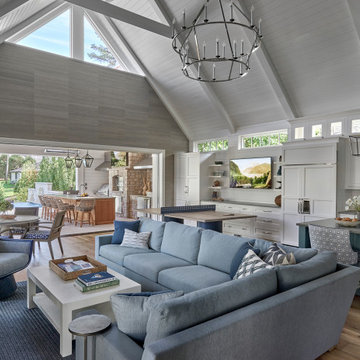
Entertainment room with ping pong table.
Idée de décoration pour une très grande salle de séjour marine ouverte avec un mur gris, parquet clair, une cheminée standard, un sol marron, un plafond voûté et du papier peint.
Idée de décoration pour une très grande salle de séjour marine ouverte avec un mur gris, parquet clair, une cheminée standard, un sol marron, un plafond voûté et du papier peint.

Large family room designed for multi generation family gatherings. Modern open room connected to the kitchen and home bar.
Cette photo montre une grande salle de séjour montagne ouverte avec un bar de salon, un mur beige, un sol en bois brun, une cheminée double-face, un manteau de cheminée en pierre, un téléviseur encastré, un sol beige et un plafond voûté.
Cette photo montre une grande salle de séjour montagne ouverte avec un bar de salon, un mur beige, un sol en bois brun, une cheminée double-face, un manteau de cheminée en pierre, un téléviseur encastré, un sol beige et un plafond voûté.
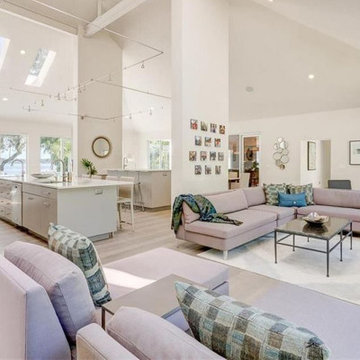
Cette image montre une grande salle de séjour minimaliste ouverte avec un mur blanc, sol en stratifié, aucune cheminée, un téléviseur fixé au mur, un sol beige et un plafond voûté.
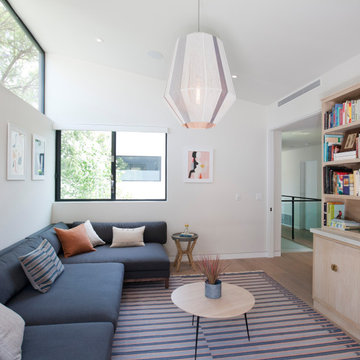
Cette photo montre une grande salle de séjour mansardée ou avec mezzanine tendance avec un mur blanc, un sol en bois brun, une cheminée standard, un manteau de cheminée en plâtre, un sol marron et un plafond voûté.
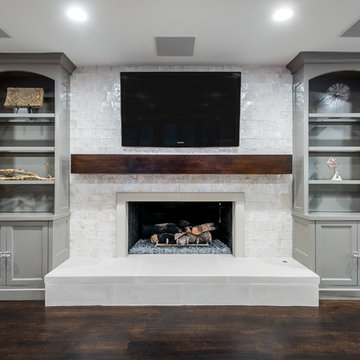
Réalisation d'une grande salle de séjour minimaliste ouverte avec un mur gris, parquet foncé, une cheminée standard, un manteau de cheminée en pierre, un téléviseur fixé au mur, un sol marron et un plafond voûté.
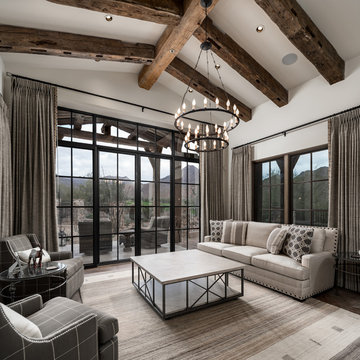
We love this casita family room, featuring double entry doors, exposed beams, and custom window treatments. Beige and slate upholstered seating adds comfort for all guests.
Idées déco de salles de séjour avec un plafond voûté
8