Idées déco de salles de séjour avec un sol en bois brun
Trier par :
Budget
Trier par:Populaires du jour
121 - 140 sur 45 215 photos
1 sur 2
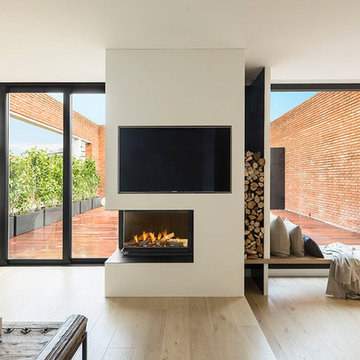
Susanna Cots · Interior Design
Exemple d'une grande salle de séjour tendance ouverte avec un mur blanc, un sol en bois brun, une cheminée d'angle, un manteau de cheminée en béton et un téléviseur fixé au mur.
Exemple d'une grande salle de séjour tendance ouverte avec un mur blanc, un sol en bois brun, une cheminée d'angle, un manteau de cheminée en béton et un téléviseur fixé au mur.
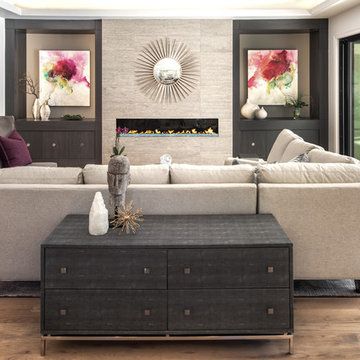
Joe Purvis
Cette image montre une très grande salle de séjour traditionnelle ouverte avec un mur blanc, un sol en bois brun, une cheminée ribbon et un manteau de cheminée en carrelage.
Cette image montre une très grande salle de séjour traditionnelle ouverte avec un mur blanc, un sol en bois brun, une cheminée ribbon et un manteau de cheminée en carrelage.
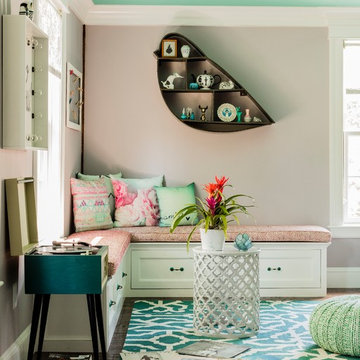
photo: Michael J Lee
Idée de décoration pour une grande salle de séjour tradition fermée avec un mur rose, un sol en bois brun, une cheminée standard, un manteau de cheminée en pierre et aucun téléviseur.
Idée de décoration pour une grande salle de séjour tradition fermée avec un mur rose, un sol en bois brun, une cheminée standard, un manteau de cheminée en pierre et aucun téléviseur.
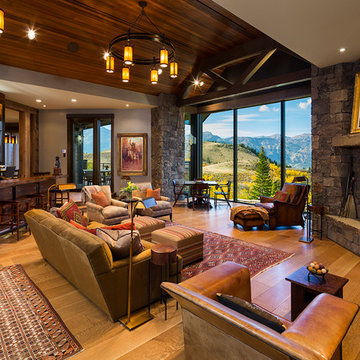
Karl Neumann Photography
Exemple d'une grande salle de séjour montagne ouverte avec un sol en bois brun, un manteau de cheminée en pierre, une cheminée standard, un mur beige, aucun téléviseur et un sol marron.
Exemple d'une grande salle de séjour montagne ouverte avec un sol en bois brun, un manteau de cheminée en pierre, une cheminée standard, un mur beige, aucun téléviseur et un sol marron.
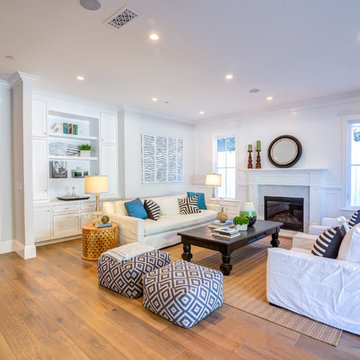
Cette photo montre une grande salle de séjour chic ouverte avec un mur blanc, un sol en bois brun, une cheminée standard et un manteau de cheminée en carrelage.
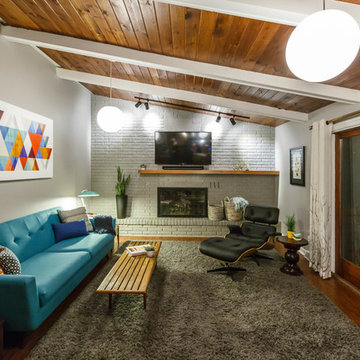
Idées déco pour une salle de séjour rétro de taille moyenne et ouverte avec un mur gris, un sol en bois brun, une cheminée standard, un manteau de cheminée en brique et un téléviseur fixé au mur.

Originally located on the back of the home, the gas fireplace was relocated to the current side wall of the Family Room. The portion of the room behind the sofa on the left is a new addition to expand the open plan. Custom built-ins, a light stacked stone on the fireplace and a millwork surround for the TV make the space look classic yet current.
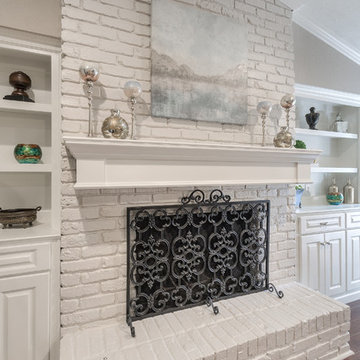
Gorgeous renovation of existing fireplace with new mantle, new built-in custom cabinetry and painted brick.
Cette image montre une salle de séjour traditionnelle de taille moyenne et fermée avec un mur gris, un sol en bois brun, une cheminée standard, un manteau de cheminée en brique et un téléviseur encastré.
Cette image montre une salle de séjour traditionnelle de taille moyenne et fermée avec un mur gris, un sol en bois brun, une cheminée standard, un manteau de cheminée en brique et un téléviseur encastré.
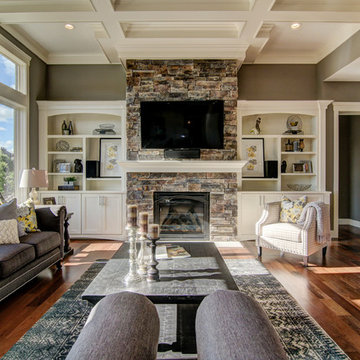
Aménagement d'une grande salle de séjour classique ouverte avec un mur gris, un sol en bois brun, une cheminée standard et un téléviseur fixé au mur.
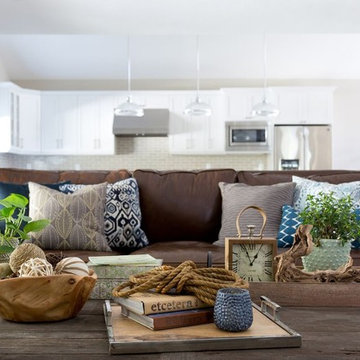
Their family expanded, and so did their home! After nearly 30 years residing in the same home they raised their children, this wonderful couple made the decision to tear down the walls and create one great open kitchen family room and dining space, partially expanding 10 feet out into their backyard. The result: a beautiful open concept space geared towards family gatherings and entertaining.
Wall color: Benjamin Moore Revere Pewter
Sofa: Century Leather Leatherstone
Coffee Table & Chairs: Restoration Hardware
Photography by Amy Bartlam

The gorgeous "Charleston" home is 6,689 square feet of living with four bedrooms, four full and two half baths, and four-car garage. Interiors were crafted by Troy Beasley of Beasley and Henley Interior Design. Builder- Lutgert
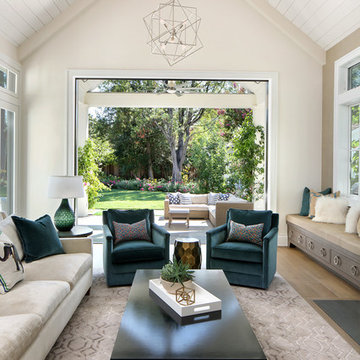
Bernard Andre'
Idée de décoration pour une grande salle de séjour tradition ouverte avec un sol en bois brun.
Idée de décoration pour une grande salle de séjour tradition ouverte avec un sol en bois brun.
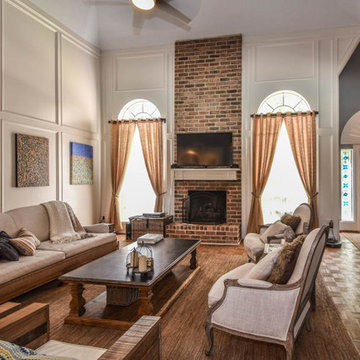
This Houston kitchen remodel turned an outdated bachelor pad into a contemporary dream fit for newlyweds.
The client wanted a contemporary, somewhat commercial look, but also something homey with a comfy, family feel. And they couldn't go too contemporary, since the style of the home is so traditional.
The clean, contemporary, white-black-and-grey color scheme is just the beginning of this transformation from the previous kitchen,
The revamped 20-by-15-foot kitchen and adjoining dining area also features new stainless steel appliances by Maytag, lighting and furnishings by Restoration Hardware and countertops in white Carrara marble and Absolute Black honed granite.
The paneled oak cabinets are now painted a crisp, bright white and finished off with polished nickel pulls. The center island is now a cool grey a few shades darker than the warm grey on the walls. On top of the grey on the new sheetrock, previously covered in a camel-colored textured paint, is Sherwin Williams' Faux Impressions sparkly "Striae Quartz Stone."
Ho-hum 12-inch ceramic floor tiles with a western motif border have been replaced with grey tile "planks" resembling distressed wood. An oak-paneled flush-mount light fixture has given way to recessed lights and barn pendant lamps in oil rubbed bronze from Restoration Hardware. And the section housing clunky upper and lower banks of cabinets between the kitchen an dining area now has a sleek counter-turned-table with custom-milled legs.
At first, the client wanted to open up that section altogether, but then realized they needed more counter space. The table - a continuation of the granite countertop - was the perfect solution. Plus, it offered space for extra seating.
The black, high-back and low-back bar stools are also from Restoration Hardware - as is the new round chandelier and the dining table over which it hangs.
Outdoor Homescapes of Houston also took out a wall between the kitchen and living room and remodeled the adjoining living room as well. A decorative cedar beam stained Minwax Jacobean now spans the ceiling where the wall once stood.
The oak paneling and stairway railings in the living room, meanwhile, also got a coat of white paint and new window treatments and light fixtures from Restoration Hardware. Staining the top handrailing with the same Jacobean dark stain, however, boosted the new contemporary look even more.
The outdoor living space also got a revamp, with a new patio ceiling also stained Jacobean and new outdoor furniture and outdoor area rug from Restoration Hardware. The furniture is from the Klismos collection, in weathered zinc, with Sunbrella fabric in the color "Smoke."

Aménagement d'une salle de séjour classique de taille moyenne et fermée avec un mur bleu, aucune cheminée, un téléviseur fixé au mur, un sol en bois brun et un sol marron.

Caroline Merrill Real Estate Photography
Aménagement d'une grande salle de séjour classique ouverte avec un mur gris, un sol en bois brun, une cheminée standard, un manteau de cheminée en pierre et aucun téléviseur.
Aménagement d'une grande salle de séjour classique ouverte avec un mur gris, un sol en bois brun, une cheminée standard, un manteau de cheminée en pierre et aucun téléviseur.

Photo Credit: Tamara Flanagan
Réalisation d'une salle de séjour champêtre de taille moyenne et fermée avec un mur beige, un sol en bois brun, une cheminée standard, un manteau de cheminée en bois et un téléviseur fixé au mur.
Réalisation d'une salle de séjour champêtre de taille moyenne et fermée avec un mur beige, un sol en bois brun, une cheminée standard, un manteau de cheminée en bois et un téléviseur fixé au mur.

Old World European, Country Cottage. Three separate cottages make up this secluded village over looking a private lake in an old German, English, and French stone villa style. Hand scraped arched trusses, wide width random walnut plank flooring, distressed dark stained raised panel cabinetry, and hand carved moldings make these traditional buildings look like they have been here for 100s of years. Newly built of old materials, and old traditional building methods, including arched planked doors, leathered stone counter tops, stone entry, wrought iron straps, and metal beam straps. The Lake House is the first, a Tudor style cottage with a slate roof, 2 bedrooms, view filled living room open to the dining area, all overlooking the lake. European fantasy cottage with hand hewn beams, exposed curved trusses and scraped walnut floors, carved moldings, steel straps, wrought iron lighting and real stone arched fireplace. Dining area next to kitchen in the English Country Cottage. Handscraped walnut random width floors, curved exposed trusses. Wrought iron hardware. The Carriage Home fills in when the kids come home to visit, and holds the garage for the whole idyllic village. This cottage features 2 bedrooms with on suite baths, a large open kitchen, and an warm, comfortable and inviting great room. All overlooking the lake. The third structure is the Wheel House, running a real wonderful old water wheel, and features a private suite upstairs, and a work space downstairs. All homes are slightly different in materials and color, including a few with old terra cotta roofing. Project Location: Ojai, California. Project designed by Maraya Interior Design. From their beautiful resort town of Ojai, they serve clients in Montecito, Hope Ranch, Malibu and Calabasas, across the tri-county area of Santa Barbara, Ventura and Los Angeles, south to Hidden Hills.
Christopher Painter, contractor
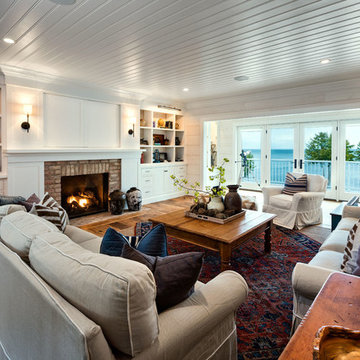
www.steinbergerphotos.com
Réalisation d'une salle de séjour tradition de taille moyenne et ouverte avec un téléviseur d'angle, un mur blanc, un sol en bois brun, une cheminée standard, un manteau de cheminée en brique et un sol marron.
Réalisation d'une salle de séjour tradition de taille moyenne et ouverte avec un téléviseur d'angle, un mur blanc, un sol en bois brun, une cheminée standard, un manteau de cheminée en brique et un sol marron.
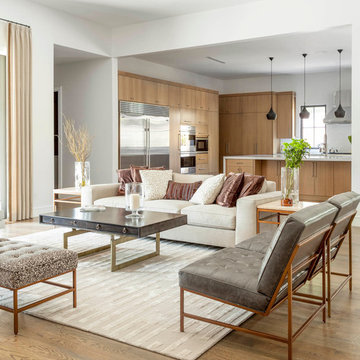
Nathan Schroder Photography
Cette image montre une salle de séjour traditionnelle avec un mur blanc, un sol en bois brun et aucun téléviseur.
Cette image montre une salle de séjour traditionnelle avec un mur blanc, un sol en bois brun et aucun téléviseur.
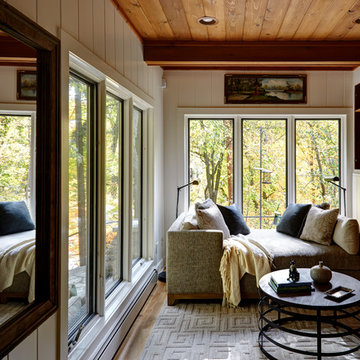
Mike Kaskel
Aménagement d'une petite salle de séjour campagne avec un sol en bois brun et un téléviseur fixé au mur.
Aménagement d'une petite salle de séjour campagne avec un sol en bois brun et un téléviseur fixé au mur.
Idées déco de salles de séjour avec un sol en bois brun
7