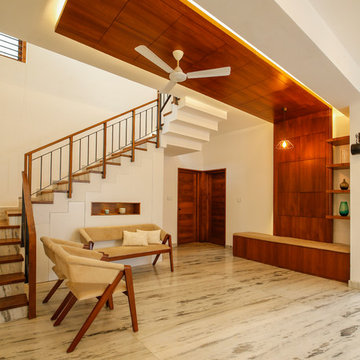Idées déco de salles de séjour contemporaines
Trier par :
Budget
Trier par:Populaires du jour
201 - 220 sur 126 317 photos

2-story floor to ceiling Neolith Fireplace surround.
Pattern matching between multiple slabs.
Mitred corners to run the veins in a 'waterfall' like effect.
GaleRisa Photography
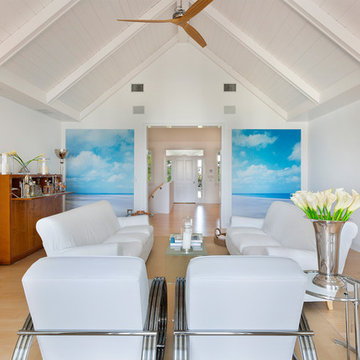
Family Room
Aménagement d'une salle de séjour mansardée ou avec mezzanine contemporaine de taille moyenne avec un mur blanc, parquet clair, aucune cheminée, aucun téléviseur et un sol beige.
Aménagement d'une salle de séjour mansardée ou avec mezzanine contemporaine de taille moyenne avec un mur blanc, parquet clair, aucune cheminée, aucun téléviseur et un sol beige.
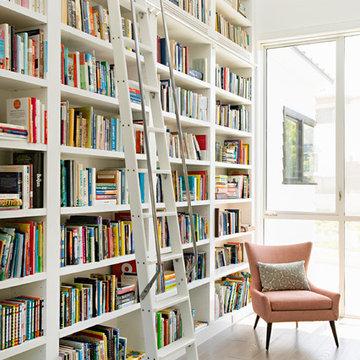
Kathryn Millet
Réalisation d'une salle de séjour design de taille moyenne avec un mur blanc, une bibliothèque ou un coin lecture, parquet foncé et un sol marron.
Réalisation d'une salle de séjour design de taille moyenne avec un mur blanc, une bibliothèque ou un coin lecture, parquet foncé et un sol marron.
Trouvez le bon professionnel près de chez vous

Our clients came to us wanting to update and open up their kitchen, breakfast nook, wet bar, and den. They wanted a cleaner look without clutter but didn’t want to go with an all-white kitchen, fearing it’s too trendy. Their kitchen was not utilized well and was not aesthetically appealing; it was very ornate and dark. The cooktop was too far back in the kitchen towards the butler’s pantry, making it awkward when cooking, so they knew they wanted that moved. The rest was left up to our designer to overcome these obstacles and give them their dream kitchen.
We gutted the kitchen cabinets, including the built-in china cabinet and all finishes. The pony wall that once separated the kitchen from the den (and also housed the sink, dishwasher, and ice maker) was removed, and those appliances were relocated to the new large island, which had a ton of storage and a 15” overhang for bar seating. Beautiful aged brass Quebec 6-light pendants were hung above the island.
All cabinets were replaced and drawers were designed to maximize storage. The Eclipse “Greensboro” cabinetry was painted gray with satin brass Emtek Mod Hex “Urban Modern” pulls. A large banquet seating area was added where the stand-alone kitchen table once sat. The main wall was covered with 20x20 white Golwoo tile. The backsplash in the kitchen and the banquette accent tile was a contemporary coordinating Tempesta Neve polished Wheaton mosaic marble.
In the wet bar, they wanted to completely gut and replace everything! The overhang was useless and it was closed off with a large bar that they wanted to be opened up, so we leveled out the ceilings and filled in the original doorway into the bar in order for the flow into the kitchen and living room more natural. We gutted all cabinets, plumbing, appliances, light fixtures, and the pass-through pony wall. A beautiful backsplash was installed using Nova Hex Graphite ceramic mosaic 5x5 tile. A 15” overhang was added at the counter for bar seating.
In the den, they hated the brick fireplace and wanted a less rustic look. The original mantel was very bulky and dark, whereas they preferred a more rectangular firebox opening, if possible. We removed the fireplace and surrounding hearth, brick, and trim, as well as the built-in cabinets. The new fireplace was flush with the wall and surrounded with Tempesta Neve Polished Marble 8x20 installed in a Herringbone pattern. The TV was hung above the fireplace and floating shelves were added to the surrounding walls for photographs and artwork.
They wanted to completely gut and replace everything in the powder bath, so we started by adding blocking in the wall for the new floating cabinet and a white vessel sink.
Black Boardwalk Charcoal Hex Porcelain mosaic 2x2 tile was used on the bathroom floor; coordinating with a contemporary “Cleopatra Silver Amalfi” black glass 2x4 mosaic wall tile. Two Schoolhouse Electric “Isaac” short arm brass sconces were added above the aged brass metal framed hexagon mirror. The countertops used in here, as well as the kitchen and bar, were Elements quartz “White Lightning.” We refinished all existing wood floors downstairs with hand scraped with the grain. Our clients absolutely love their new space with its ease of organization and functionality.
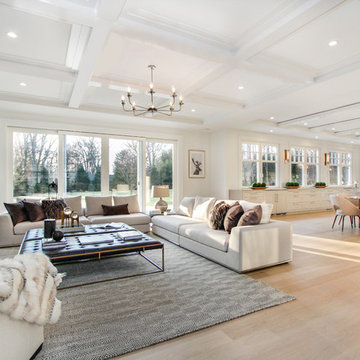
Inspiration pour une grande salle de séjour design ouverte avec parquet clair, un mur blanc, une cheminée standard et un manteau de cheminée en pierre.
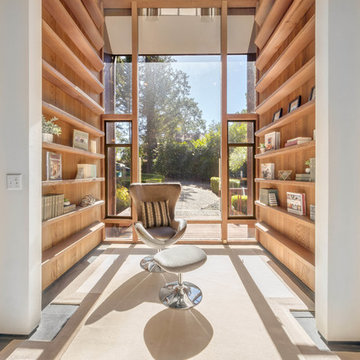
Inspiration pour une salle de séjour design avec une bibliothèque ou un coin lecture, un mur blanc et un sol gris.
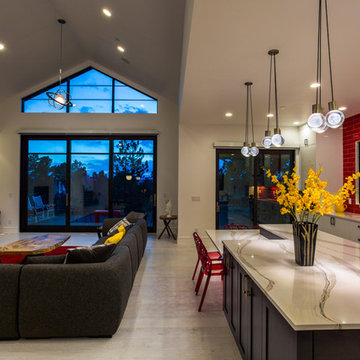
Playful colors jump out from their white background, cozy outdoor spaces contrast with widescreen mountain panoramas, and industrial metal details find their home on light stucco facades. Elements that might at first seem contradictory have been combined into a fresh, harmonized whole. Welcome to Paradox Ranch.
Photos by: J. Walters Photography
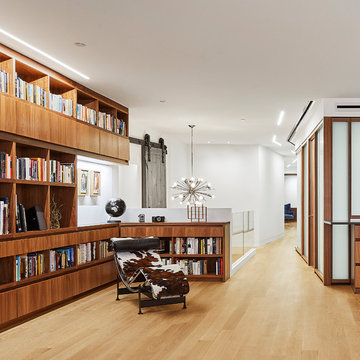
This 4,500-square-foot Soho Loft, a conjoined space on two floors of a converted Manhattan warehouse, was renovated and fitted with our custom cabinetry—making it a special project for us. We designed warm and sleek wood cabinetry and casework—lining the perimeter and opening up the rooms, allowing light and movement to flow freely deep into the space. The use of a translucent wall system and carefully designed lighting were key, highlighting the casework and accentuating its clean lines.
doublespace photography
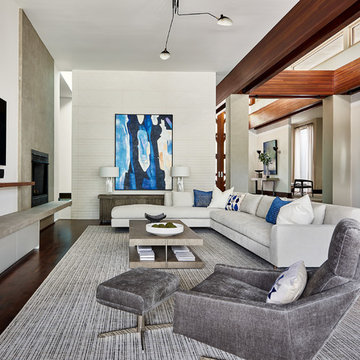
Cette image montre une grande salle de séjour design fermée avec un mur blanc, parquet foncé, une cheminée standard, un manteau de cheminée en béton, un téléviseur fixé au mur et un sol marron.
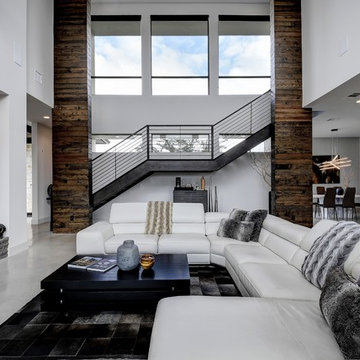
Aménagement d'une grande salle de séjour contemporaine ouverte avec un mur blanc, sol en béton ciré, un téléviseur fixé au mur et un sol gris.
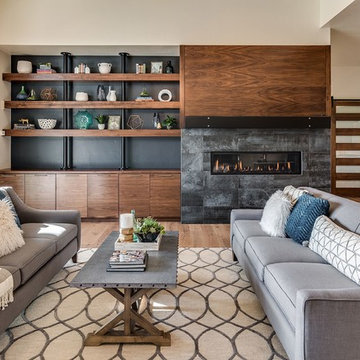
Idées déco pour une salle de séjour contemporaine ouverte avec un mur beige, une cheminée ribbon et un manteau de cheminée en carrelage.
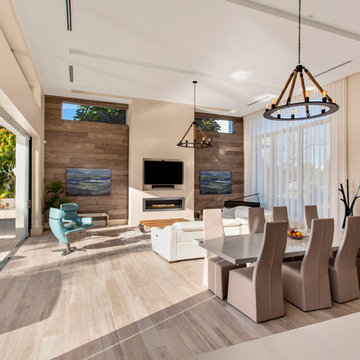
Cette image montre une salle de séjour design ouverte avec un mur beige, une cheminée ribbon, un manteau de cheminée en métal, un téléviseur fixé au mur et un sol beige.
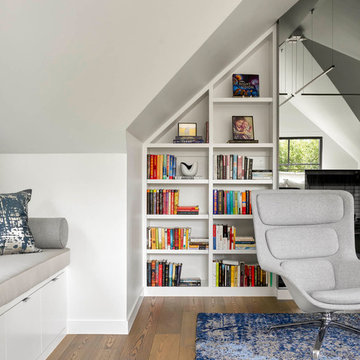
Cette image montre une grande salle de séjour design fermée avec un mur blanc, un sol en bois brun, un sol vert et une bibliothèque ou un coin lecture.
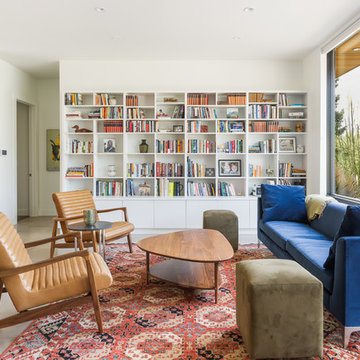
Custom built-in shelving frames this living room with additional storage space. It opens up the room, without looking too busy. Matte-white laminate cabinetry was used in this beautifully simple bookcase.
Photo Credit: Michael deLeon Photography
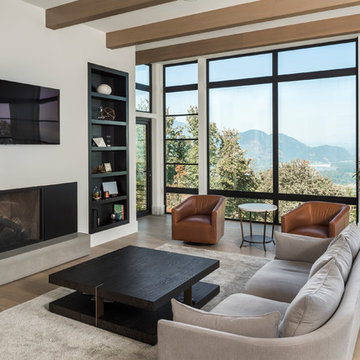
Custom built in cabinets flank a clean and modern fireplace for simple beauty. Floor to ceiling windows offer stunning views of the surrounding mountains and river valley.
PC Carsten Arnold
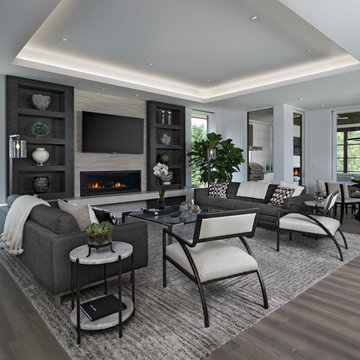
The spacious great room in this home, completed in 2017, is open to the kitchen and features a linear fireplace on a floating honed limestone hearth, supported by hidden steel brackets, extending the full width between the two floor to ceiling windows. The custom oak shelving forms a display case with individual lights for each section allowing the homeowners to showcase favorite art objects. The ceiling features a step and hidden LED cove lighting to provide a visual separation for this area from the adjacent kitchen and informal dining areas. The rug and furniture were selected by the homeowners for everyday comfort as this is the main TV watching and hangout room in the home. A casual dining area provides seating for 6 or more and can also function as a game table. In the background is the 3 seasons room accessed by a floor-to-ceiling sliding door that opens 2/3 to provide easy flow for entertaining.

The lower level of the home is dedicated to recreation, including a foosball and air hockey table, media room and wine cellar.
Idées déco pour une très grande salle de séjour contemporaine ouverte avec salle de jeu, un mur blanc, parquet clair, une cheminée standard, un manteau de cheminée en métal et un téléviseur fixé au mur.
Idées déco pour une très grande salle de séjour contemporaine ouverte avec salle de jeu, un mur blanc, parquet clair, une cheminée standard, un manteau de cheminée en métal et un téléviseur fixé au mur.
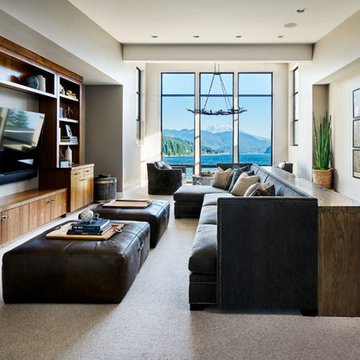
Idée de décoration pour une salle de séjour design avec un mur gris, moquette, aucune cheminée, un téléviseur encastré et un sol gris.
Idées déco de salles de séjour contemporaines
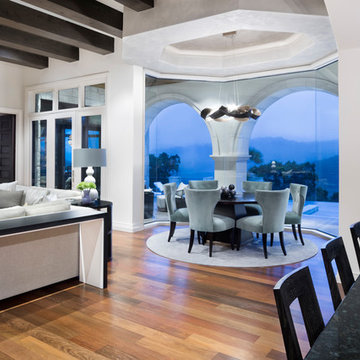
Aménagement d'une très grande salle de séjour contemporaine ouverte avec un mur blanc, parquet foncé, une cheminée standard, un manteau de cheminée en pierre et un téléviseur indépendant.
11
