Idées déco de salles de séjour fermées
Trier par :
Budget
Trier par:Populaires du jour
161 - 180 sur 35 025 photos
1 sur 3

Inspiration pour une salle de séjour traditionnelle de taille moyenne et fermée avec un mur noir, parquet clair, un téléviseur fixé au mur, aucune cheminée et un sol marron.
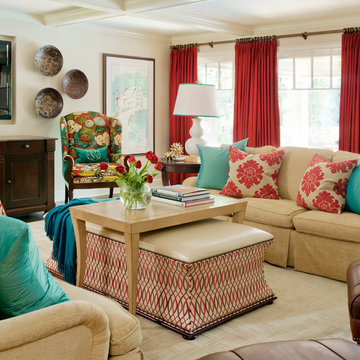
Color is Sherwin-Williams Rice Grain SW6155. Leather chairs and sofa are Lee Inds. Floral chairs, ottoman, and tables are Hickory Chair.
Inspiration pour une grande salle de séjour traditionnelle fermée avec un mur blanc et un téléviseur fixé au mur.
Inspiration pour une grande salle de séjour traditionnelle fermée avec un mur blanc et un téléviseur fixé au mur.
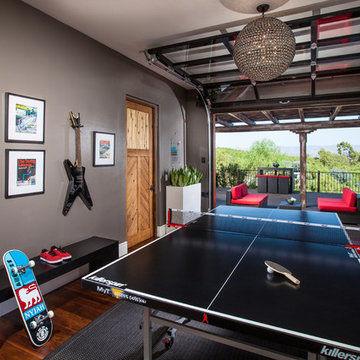
We converted the original Dining Room into a Game Room
Photograph byChet Frohlick
Aménagement d'une grande salle de séjour contemporaine fermée avec salle de jeu, un mur beige, un sol en bois brun, aucune cheminée et un téléviseur fixé au mur.
Aménagement d'une grande salle de séjour contemporaine fermée avec salle de jeu, un mur beige, un sol en bois brun, aucune cheminée et un téléviseur fixé au mur.

Rooted in a blend of tradition and modernity, this family home harmonizes rich design with personal narrative, offering solace and gathering for family and friends alike.
The Leisure Lounge is a sanctuary of relaxation and sophistication. Adorned with bespoke furniture and luxurious furnishings, this space features a stunning architectural element that frames an outdoor water feature, seamlessly merging indoor and outdoor environments. Initially resembling a fireplace, this geometric wall serves the unique purpose of highlighting the serene outdoor setting.
Project by Texas' Urbanology Designs. Their North Richland Hills-based interior design studio serves Dallas, Highland Park, University Park, Fort Worth, and upscale clients nationwide.
For more about Urbanology Designs see here:
https://www.urbanologydesigns.com/
To learn more about this project, see here: https://www.urbanologydesigns.com/luxury-earthen-inspired-home-dallas
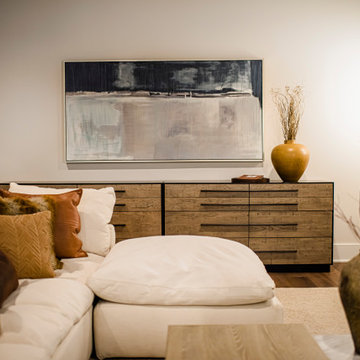
The new construction luxury home was designed by our Carmel design-build studio with the concept of 'hygge' in mind – crafting a soothing environment that exudes warmth, contentment, and coziness without being overly ornate or cluttered. Inspired by Scandinavian style, the design incorporates clean lines and minimal decoration, set against soaring ceilings and walls of windows. These features are all enhanced by warm finishes, tactile textures, statement light fixtures, and carefully selected art pieces.
In the living room, a bold statement wall was incorporated, making use of the 4-sided, 2-story fireplace chase, which was enveloped in large format marble tile. Each bedroom was crafted to reflect a unique character, featuring elegant wallpapers, decor, and luxurious furnishings. The primary bathroom was characterized by dark enveloping walls and floors, accentuated by teak, and included a walk-through dual shower, overhead rain showers, and a natural stone soaking tub.
An open-concept kitchen was fitted, boasting state-of-the-art features and statement-making lighting. Adding an extra touch of sophistication, a beautiful basement space was conceived, housing an exquisite home bar and a comfortable lounge area.
---Project completed by Wendy Langston's Everything Home interior design firm, which serves Carmel, Zionsville, Fishers, Westfield, Noblesville, and Indianapolis.
For more about Everything Home, see here: https://everythinghomedesigns.com/
To learn more about this project, see here:
https://everythinghomedesigns.com/portfolio/modern-scandinavian-luxury-home-westfield/

Our St. Pete studio designed this stunning home in a Greek Mediterranean style to create the best of Florida waterfront living. We started with a neutral palette and added pops of bright blue to recreate the hues of the ocean in the interiors. Every room is carefully curated to ensure a smooth flow and feel, including the luxurious bathroom, which evokes a calm, soothing vibe. All the bedrooms are decorated to ensure they blend well with the rest of the home's decor. The large outdoor pool is another beautiful highlight which immediately puts one in a relaxing holiday mood!
---
Pamela Harvey Interiors offers interior design services in St. Petersburg and Tampa, and throughout Florida's Suncoast area, from Tarpon Springs to Naples, including Bradenton, Lakewood Ranch, and Sarasota.
For more about Pamela Harvey Interiors, see here: https://www.pamelaharveyinteriors.com/
To learn more about this project, see here: https://www.pamelaharveyinteriors.com/portfolio-galleries/waterfront-home-tampa-fl

Before purchasing their early 20th-century Prairie-style home, perfect in so many ways for their growing family, the parents asked LiLu whether its imperfections could be remedied. Specifically, they were sad to leave a kid-focused happy home full of color, pattern, texture, and durability thanks to LiLu. Could the new house, with lots of woodwork, be made brighter and lighter? Of course. In the living areas, LiLu selected a high-gloss turquoise paint that reflects light for selected cabinets and the fireplace surround; the color complements original handmade blue-green tile in the home. Graphic floral and abstract prints, and furnishings and accessories in lively shades of pink, were layered throughout to create a bright, playful aesthetic. Elsewhere, staircase spindles were painted turquoise to bring out their arts-and-craft design and heighten the abstract wallpaper and striped runner. Wallpaper featuring 60s-era superheroes, metallic butterflies, cartoon bears, and flamingos enliven other rooms of the house. In the kitchen, an orange island adds zest to cream-colored cabinets and brick backsplash. The family’s new home is now their happy home.
------
Project designed by Minneapolis interior design studio LiLu Interiors. They serve the Minneapolis-St. Paul area including Wayzata, Edina, and Rochester, and they travel to the far-flung destinations that their upscale clientele own second homes in.
------
For more about LiLu Interiors, click here: https://www.liluinteriors.com/
---
To learn more about this project, click here:
https://www.liluinteriors.com/blog/portfolio-items/posh-playhouse-2-kitchen/
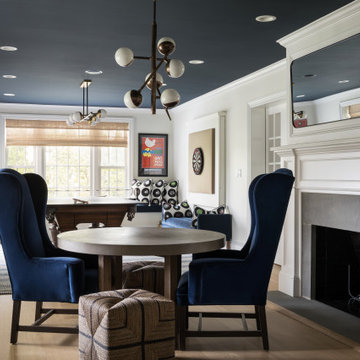
Playful, blue, and practical were the design directives for this family-friendly home.
---
Project designed by Long Island interior design studio Annette Jaffe Interiors. They serve Long Island including the Hamptons, as well as NYC, the tri-state area, and Boca Raton, FL.
---
For more about Annette Jaffe Interiors, click here:
https://annettejaffeinteriors.com/
To learn more about this project, click here:
https://annettejaffeinteriors.com/residential-portfolio/north-shore-family-home
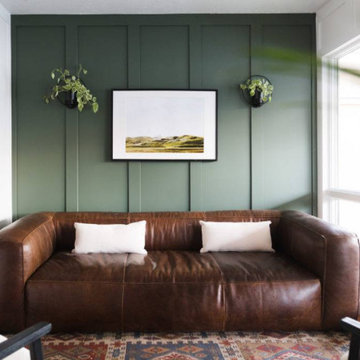
Cette image montre une petite salle de séjour design fermée avec un mur vert, aucune cheminée et aucun téléviseur.

Réalisation d'une grande salle de séjour champêtre fermée avec un mur blanc, parquet clair, une cheminée ribbon, un manteau de cheminée en pierre, aucun téléviseur et un sol marron.

Inspiration pour une salle de séjour craftsman de taille moyenne et fermée avec un mur blanc, moquette, aucune cheminée, un téléviseur fixé au mur, un sol beige et un bar de salon.
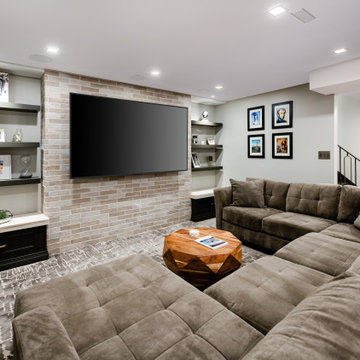
Inspiration pour une salle de séjour urbaine de taille moyenne et fermée avec un mur gris, moquette, aucune cheminée, un téléviseur fixé au mur et un sol gris.

Having successfully designed the then bachelor’s penthouse residence at the Waldorf Astoria, Kadlec Architecture + Design was retained to combine 2 units into a full floor residence in the historic Palmolive building in Chicago. The couple was recently married and have five older kids between them all in their 20s. She has 2 girls and he has 3 boys (Think Brady bunch). Nate Berkus and Associates was the interior design firm, who is based in Chicago as well, so it was a fun collaborative process.
Details:
-Brass inlay in natural oak herringbone floors running the length of the hallway, which joins in the rotunda.
-Bronze metal and glass doors bring natural light into the interior of the residence and main hallway as well as highlight dramatic city and lake views.
-Billiards room is paneled in walnut with navy suede walls. The bar countertop is zinc.
-Kitchen is black lacquered with grass cloth walls and has two inset vintage brass vitrines.
-High gloss lacquered office
-Lots of vintage/antique lighting from Paris flea market (dining room fixture, over-scaled sconces in entry)
-World class art collection
Photography: Tony Soluri, Interior Design: Nate Berkus Interiors and Sasha Adler Design
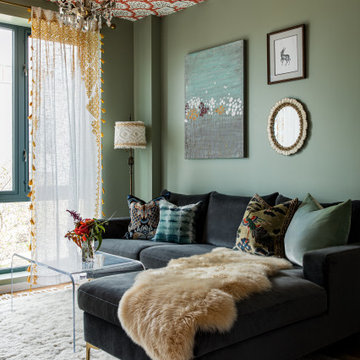
Aménagement d'une salle de séjour éclectique fermée avec un mur vert et un téléviseur encastré.
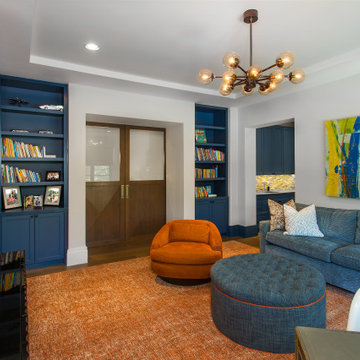
Cette image montre une salle de séjour méditerranéenne fermée avec une bibliothèque ou un coin lecture, un mur gris, aucune cheminée et un téléviseur fixé au mur.
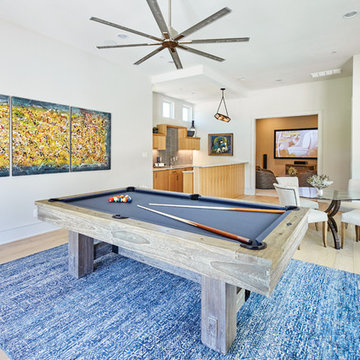
Idées déco pour une salle de séjour contemporaine de taille moyenne et fermée avec salle de jeu, un mur blanc, parquet clair, aucune cheminée, un téléviseur fixé au mur et un sol marron.
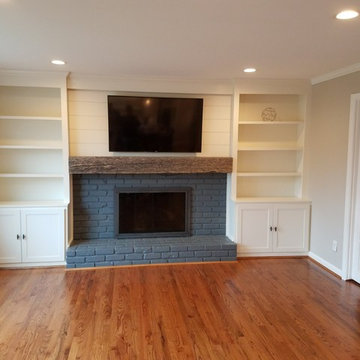
Aménagement d'une grande salle de séjour classique fermée avec un mur gris, un sol en bois brun, une cheminée standard, un manteau de cheminée en brique, un téléviseur fixé au mur et un sol marron.
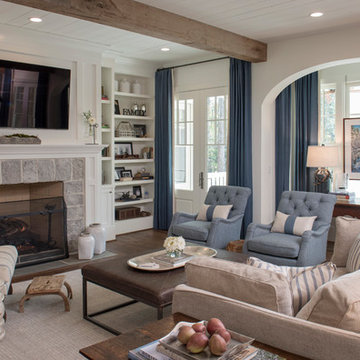
photo: Woodie Williams
Idée de décoration pour une grande salle de séjour tradition fermée avec un mur blanc, parquet foncé, une cheminée standard, un manteau de cheminée en pierre, un téléviseur fixé au mur et un sol marron.
Idée de décoration pour une grande salle de séjour tradition fermée avec un mur blanc, parquet foncé, une cheminée standard, un manteau de cheminée en pierre, un téléviseur fixé au mur et un sol marron.
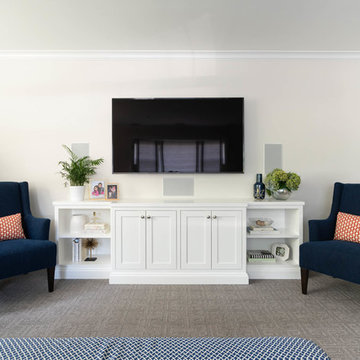
Gretchen Murcott
Idée de décoration pour une salle de séjour tradition de taille moyenne et fermée avec un mur gris, moquette, un téléviseur fixé au mur et un sol gris.
Idée de décoration pour une salle de séjour tradition de taille moyenne et fermée avec un mur gris, moquette, un téléviseur fixé au mur et un sol gris.

Technical Imagery Studios
Réalisation d'une très grande salle de séjour champêtre fermée avec salle de jeu, un mur gris, sol en béton ciré, aucune cheminée, un manteau de cheminée en pierre, un téléviseur dissimulé et un sol marron.
Réalisation d'une très grande salle de séjour champêtre fermée avec salle de jeu, un mur gris, sol en béton ciré, aucune cheminée, un manteau de cheminée en pierre, un téléviseur dissimulé et un sol marron.
Idées déco de salles de séjour fermées
9