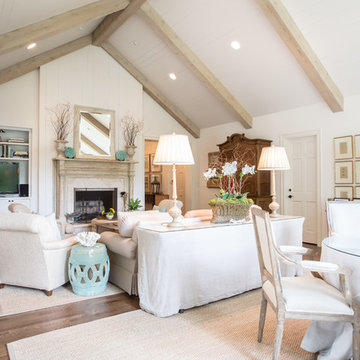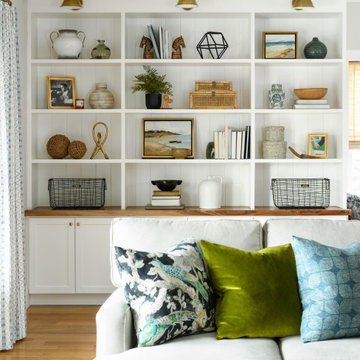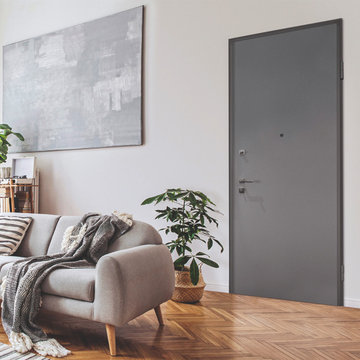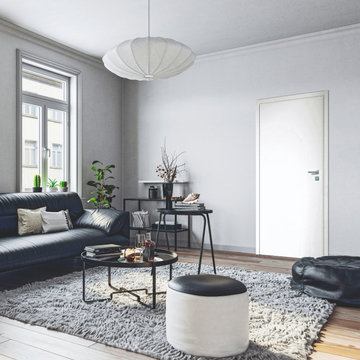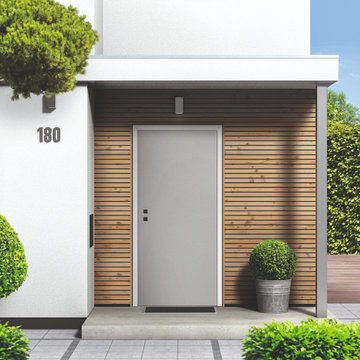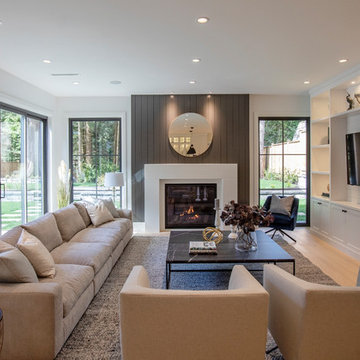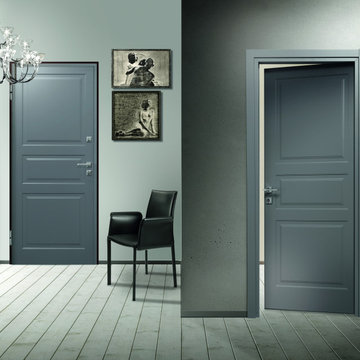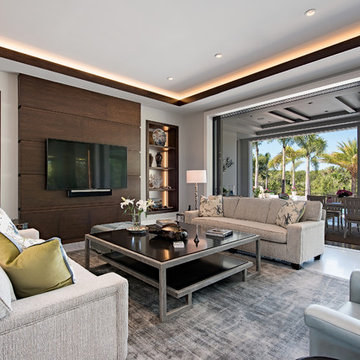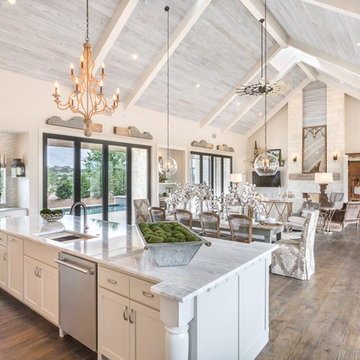Idées déco de salles de séjour
Trier par :
Budget
Trier par:Populaires du jour
961 - 980 sur 601 212 photos
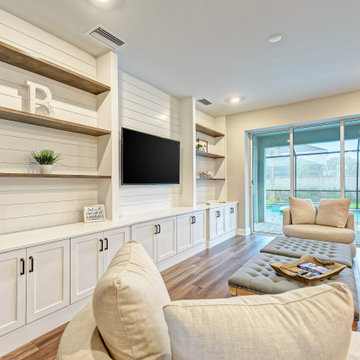
The Kristin Entertainment center has been everyone's favorite at Mallory Park, 15 feet long by 9 feet high, solid wood construction, plenty of storage, white oak shelves, and a shiplap backdrop.
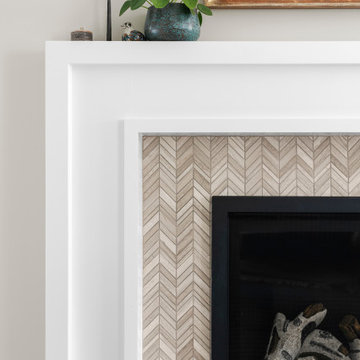
Idée de décoration pour une salle de séjour bohème de taille moyenne et ouverte avec un mur gris, un sol en bois brun, une cheminée standard, un manteau de cheminée en carrelage, un téléviseur encastré et un sol marron.
Trouvez le bon professionnel près de chez vous

Mid-Century Modern Bathroom
Cette image montre une salle de séjour vintage de taille moyenne avec un mur blanc, moquette, un poêle à bois, un manteau de cheminée en carrelage, un téléviseur fixé au mur et un sol gris.
Cette image montre une salle de séjour vintage de taille moyenne avec un mur blanc, moquette, un poêle à bois, un manteau de cheminée en carrelage, un téléviseur fixé au mur et un sol gris.
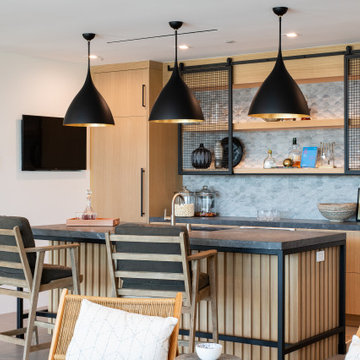
Cette photo montre une grande salle de séjour tendance ouverte avec un bar de salon, un mur blanc, un sol en vinyl, aucune cheminée, un téléviseur fixé au mur et un sol gris.
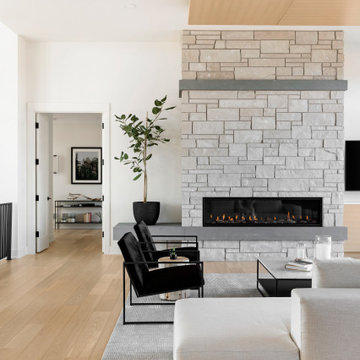
This rambler floor plan has unmatched functionality while adhering to an aesthetically appealing design. The seamless transition from the 12' ceilings in the great room to the 9’ ceilings in the dining room aid in the spacious, open-concept atmosphere of this home. The rift white oak drop down ceiling soffit in the great room, in addition to the Origin limestone fireplace and white oak wood flooring, adds warmth and texture to this modern design.
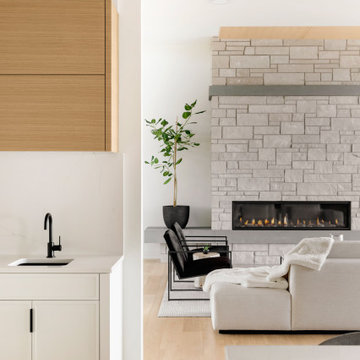
This rambler floor plan has unmatched functionality while adhering to an aesthetically appealing design. The seamless transition from the 12' ceilings in the great room to the 9’ ceilings in the dining room aid in the spacious, open-concept atmosphere of this home. The rift white oak drop down ceiling soffit in the great room, in addition to the Origin limestone fireplace and white oak wood flooring, adds warmth and texture to this modern design.
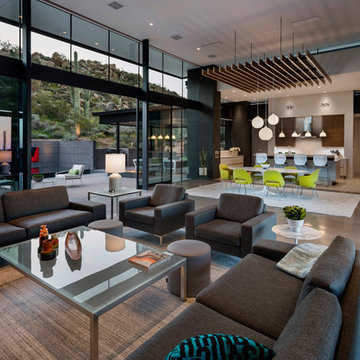
Great Room of the home with the Living Room area, the Dining area, and the Kitchen. The Great Room opens out to the front and rear patios. Builder - Build Inc, Interior Design - Tate Studio Architects, Landscape - Desert Foothills Landscape, Photography - Thompson Photographic.
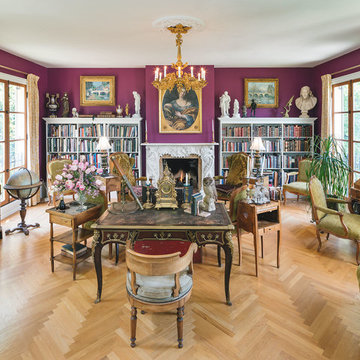
Upper landing light fixture - Brussels, circa 1920s
Chandelier - Sweden, 19th century
Herring bone flooring installed by Polish craftsman
4 piece mantle - Italian cararra marble, 19th century
Window rails - Hungary, 19th century
Stair landing chandelier - Louis XIV style, 19th century
Photo by KuDa Photography
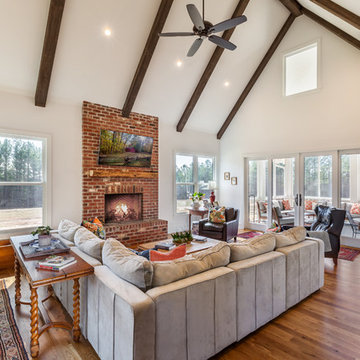
This modern farmhouse is a beautiful compilation of utility and aesthetics. Exposed cypress beams grace the family room vaulted ceiling. Northern white oak random width floors. Quaker clad windows and doors
Inspiro 8
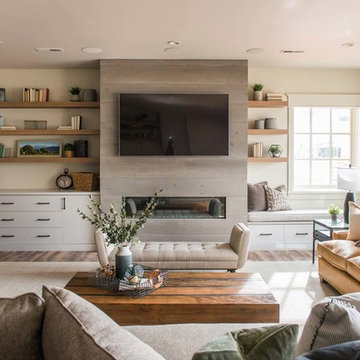
Rebecca Westover
Exemple d'une salle de séjour bord de mer fermée avec un mur beige, une cheminée ribbon et un téléviseur fixé au mur.
Exemple d'une salle de séjour bord de mer fermée avec un mur beige, une cheminée ribbon et un téléviseur fixé au mur.
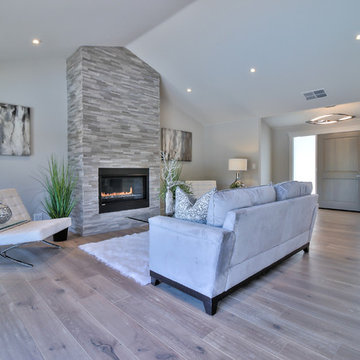
Réalisation d'une salle de séjour minimaliste ouverte avec un mur gris, parquet clair, une cheminée standard, un manteau de cheminée en pierre et un sol gris.
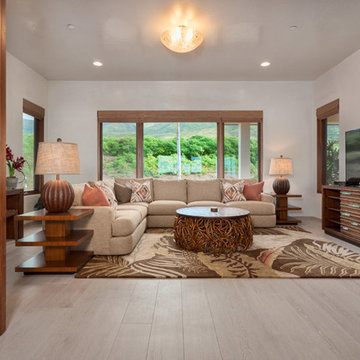
porcelain tile planks (up to 96" x 8")
Réalisation d'une salle de séjour ethnique de taille moyenne et fermée avec un sol en carrelage de porcelaine, un mur blanc, un téléviseur indépendant et un sol beige.
Réalisation d'une salle de séjour ethnique de taille moyenne et fermée avec un sol en carrelage de porcelaine, un mur blanc, un téléviseur indépendant et un sol beige.
Idées déco de salles de séjour
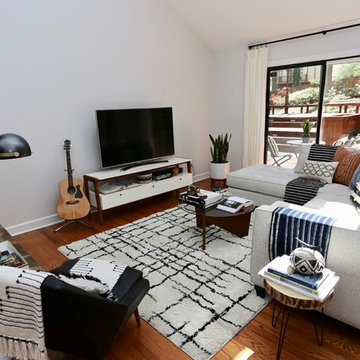
Idées déco pour une salle de séjour éclectique ouverte avec un mur blanc et un sol en bois brun.
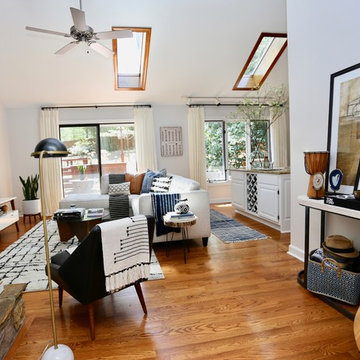
Idée de décoration pour une salle de séjour bohème ouverte avec un mur blanc et un sol en bois brun.
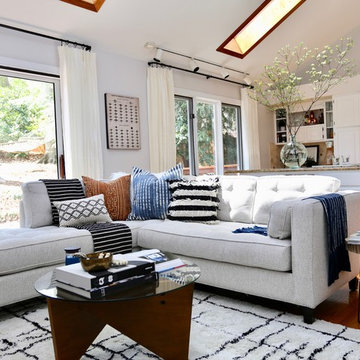
Cette image montre une salle de séjour bohème ouverte avec un mur blanc et un sol en bois brun.
49
