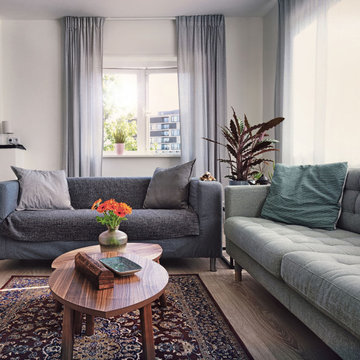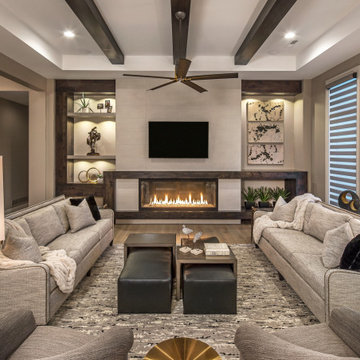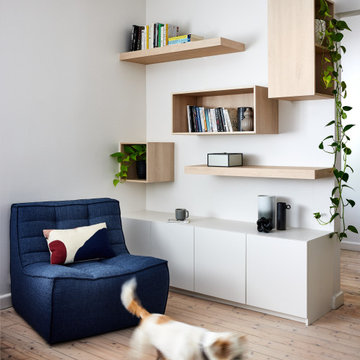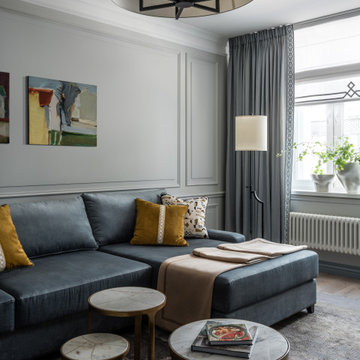Idées déco de salles de séjour
Trier par :
Budget
Trier par:Populaires du jour
1001 - 1020 sur 601 214 photos
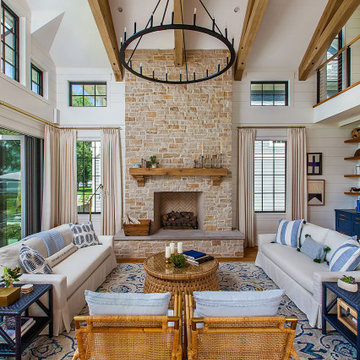
Great room with exposed oak beams
Aménagement d'une grande salle de séjour bord de mer avec un sol en bois brun et poutres apparentes.
Aménagement d'une grande salle de séjour bord de mer avec un sol en bois brun et poutres apparentes.
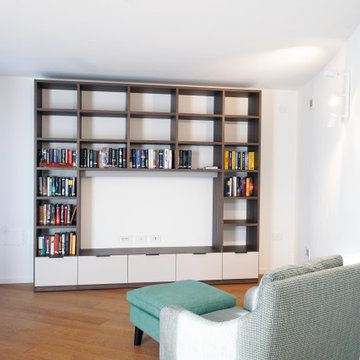
Un secondo salottino creato in mansarda, dove manca ancora il televisore nella parete libreria.
Idée de décoration pour une salle de séjour design de taille moyenne et ouverte avec une bibliothèque ou un coin lecture, un mur blanc, parquet clair et un téléviseur encastré.
Idée de décoration pour une salle de séjour design de taille moyenne et ouverte avec une bibliothèque ou un coin lecture, un mur blanc, parquet clair et un téléviseur encastré.
Trouvez le bon professionnel près de chez vous

Idée de décoration pour une grande salle de séjour tradition ouverte avec un sol en bois brun, une cheminée ribbon, un manteau de cheminée en pierre de parement, un téléviseur fixé au mur, un sol gris, un plafond voûté et un mur marron.
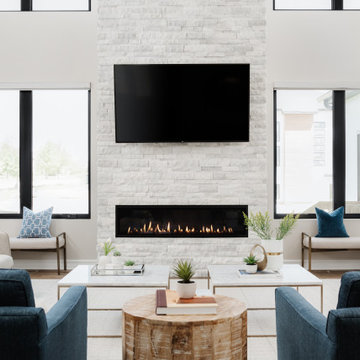
Exemple d'une grande salle de séjour chic ouverte avec un sol en bois brun, une cheminée ribbon, un manteau de cheminée en pierre de parement, un téléviseur fixé au mur, un sol gris, un plafond voûté et un mur marron.

Exemple d'une grande salle de séjour chic fermée avec un mur blanc, une cheminée standard, un manteau de cheminée en brique, un téléviseur fixé au mur, un sol gris et un plafond voûté.
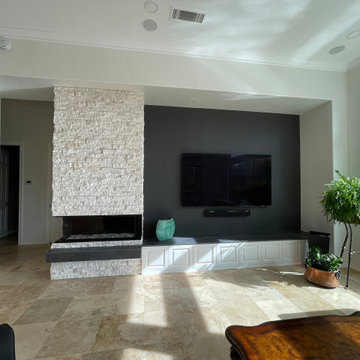
A contemporary traditional home remodel. A bright white kitchen with custom maple wood cabinetry, with a modified shaker raised panel style. Custom charging drawer, cutting boards and cookie sheets storage. Han Stone Calacatta Gold Quartz countertops, with a single bowl Blanco stainless steel sink and sink grid, Delta Essa Touch2o faucet, air switch for the disposal and stainless-steel appliances. Stainless steel pendant lights, strip outlets at the island and at the bottom of the upper cabinets, and LED strip lighting on a dimmer. Two, three-sided Valor gas fireplaces with Rockmount Stacked stone. Western Windows System 9’ pivot door in Bronze Anodized.

Inspiration pour une grande salle de séjour mansardée ou avec mezzanine avec un mur gris, un sol en vinyl, une cheminée standard, un manteau de cheminée en carrelage, un téléviseur encastré et un sol gris.
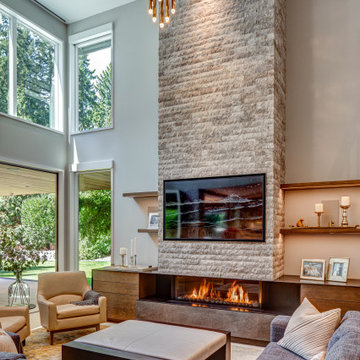
Exemple d'une salle de séjour chic avec une cheminée standard, un manteau de cheminée en pierre de parement, un téléviseur fixé au mur, un plafond voûté et boiseries.
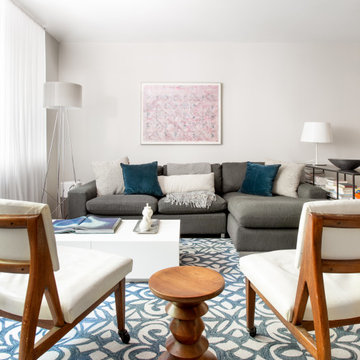
Idée de décoration pour une petite salle de séjour minimaliste ouverte avec un mur blanc, un sol en bois brun et un sol blanc.
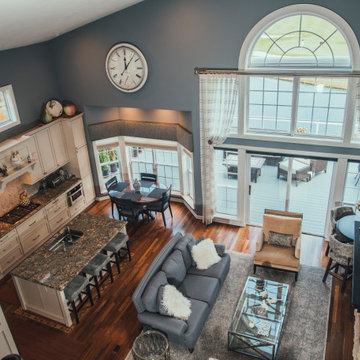
Two-story great room overlooking golf course.
Aménagement d'une salle de séjour classique de taille moyenne et ouverte avec un mur gris, parquet foncé, une cheminée double-face, un manteau de cheminée en pierre, un téléviseur fixé au mur, un sol rouge et un plafond voûté.
Aménagement d'une salle de séjour classique de taille moyenne et ouverte avec un mur gris, parquet foncé, une cheminée double-face, un manteau de cheminée en pierre, un téléviseur fixé au mur, un sol rouge et un plafond voûté.
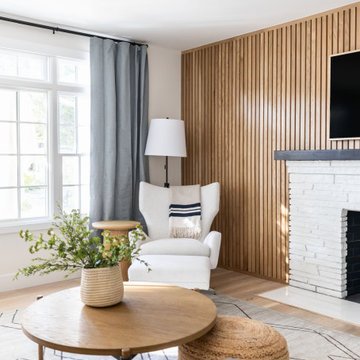
This wood slat wall helps give this family room some eye catching yet low key texture and detail.
Inspiration pour une salle de séjour marine en bois de taille moyenne et ouverte avec un mur beige, une cheminée standard, un manteau de cheminée en brique et un téléviseur fixé au mur.
Inspiration pour une salle de séjour marine en bois de taille moyenne et ouverte avec un mur beige, une cheminée standard, un manteau de cheminée en brique et un téléviseur fixé au mur.
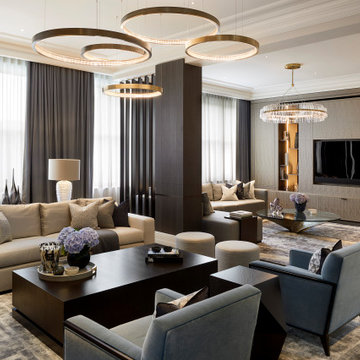
A fun-filled family home for luxury entertaining designed by Mokka Design. This 7500 sq ft property has layer upon layer of personalisation. Including a secret door behind a bookcase disguising a secret loft space, where book spines list birthdays, special memories and favourite family reads. The lower ground and ground floors comprise three open-plan living rooms plus a family room, music room, study, gym, wine cellar and kitchen dining area.

This home is a bachelor’s dream, but it didn’t start that way. It began with a young man purchasing his first single-family home in Westlake Village. The house was dated from the late 1980s, dark, and closed off. In other words, it felt like a man cave — not a home. It needed a masculine makeover.
He turned to his friend, who spoke highly of their experience with us. We had remodeled and designed their home, now known as the “Oak Park Soiree.” The result of this home’s new, open floorplan assured him we could provide the same flow and functionality to his own home. He put his trust in our hands, and the construction began.
The entry of our client’s original home had no “wow factor.” As you walked in, you noticed a staircase enclosed by a wall, making the space feel bulky and uninviting. Our team elevated the entry by designing a new modern staircase with a see-through railing. We even took advantage of the area under the stairs by building a wine cellar underneath it… because wine not?
Down the hall, the kitchen and family room used to be separated by a wall. The kitchen lacked countertop and storage space, and the family room had a high ceiling open to the second floor. This floorplan didn’t function well with our client’s lifestyle. He wanted one large space that allowed him to entertain family and friends while at the same time, not having to worry about noise traveling upstairs. Our architects crafted a new floorplan to make the kitchen, breakfast nook, and family room flow together as a great room. We removed the obstructing wall and enclosed the high ceiling above the family room by building a new loft space above.
The kitchen area of the great room is now the heart of the home! Our client and his guests have plenty of space to gather around the oversized island with additional seating. The walls are surrounded by custom Crystal cabinetry, and the countertops glisten with Vadara quartz, providing ample cooking and storage space. To top it all off, we installed several new appliances, including a built-in fridge and coffee machine, a Miele 48-inch range, and a beautifully designed boxed ventilation hood with brass strapping and contrasting color.
There is now an effortless transition from the kitchen to the family room, where your eyes are drawn to the newly centered, linear fireplace surrounded by floating shelves. Its backlighting spotlights the purposefully placed symmetrical décor inside it. Next to this focal point lies a LaCantina bi-fold door leading to the backyard’s sparkling new pool and additional outdoor living space. Not only does the wide door create a seamless transition to the outside, but it also brings an abundance of natural light into the home.
Once in need of a masculine makeover, this home’s sexy black and gold finishes paired with additional space for wine and guests to have a good time make it a bachelor’s dream.
Photographer: Andrew Orozco

Private guest suites were designed with separate areas for relaxing or entertaining. This shared den features a separate entry from the front courtyard and leads to two en suite bedrooms.
Project Details // Sublime Sanctuary
Upper Canyon, Silverleaf Golf Club
Scottsdale, Arizona
Architecture: Drewett Works
Builder: American First Builders
Interior Designer: Michele Lundstedt
Landscape architecture: Greey | Pickett
Photography: Werner Segarra
Photographs: Bungalow
https://www.drewettworks.com/sublime-sanctuary/
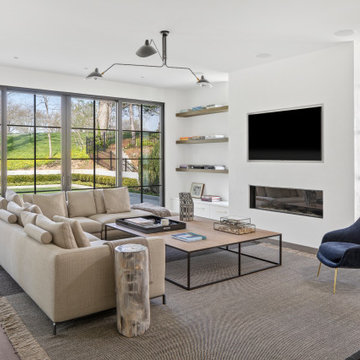
simple yet elegant built ins with floating Walnut shelves over Glass windows
Aménagement d'une salle de séjour contemporaine.
Aménagement d'une salle de séjour contemporaine.
Idées déco de salles de séjour
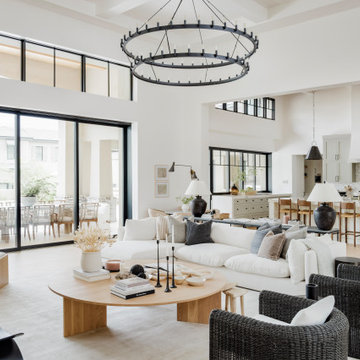
Exemple d'une grande salle de séjour chic ouverte avec salle de jeu, un mur blanc, parquet clair, une cheminée standard, un manteau de cheminée en pierre, un téléviseur fixé au mur, un sol beige, un plafond à caissons et du lambris.
51
