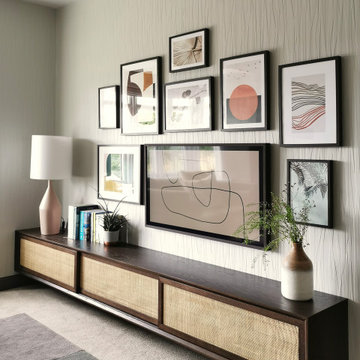Idées déco de salons avec aucune cheminée
Trier par :
Budget
Trier par:Populaires du jour
121 - 140 sur 83 813 photos
1 sur 2
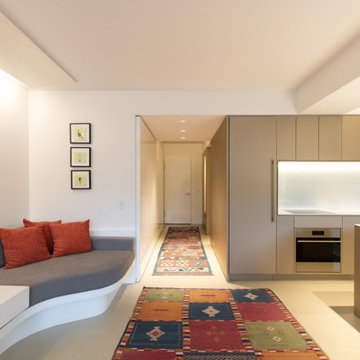
A built-in sofa makes the most of a small living space that is open to the foyer and the kitchen.
Idée de décoration pour un petit salon minimaliste ouvert avec un mur blanc, parquet clair, aucune cheminée, aucun téléviseur, un plafond voûté et du lambris.
Idée de décoration pour un petit salon minimaliste ouvert avec un mur blanc, parquet clair, aucune cheminée, aucun téléviseur, un plafond voûté et du lambris.

Aménagement d'un salon classique de taille moyenne et fermé avec une salle de réception, un mur bleu, parquet clair, aucune cheminée, aucun téléviseur et un sol beige.

Our young professional clients desired sophisticated furnishings and a modern update to their current living and dining room areas. First, the walls were painted a creamy white and new white oak flooring was installed throughout. A striking modern dining room chandelier was installed, and layers of luxurious furnishings were added. Overscaled artwork, long navy drapery, and a trio of large mirrors accentuate the soaring vaulted ceilings. A sapphire velvet sofa anchors the living room, while stylish swivel chairs and a comfortable chaise lounge complete the seating area.
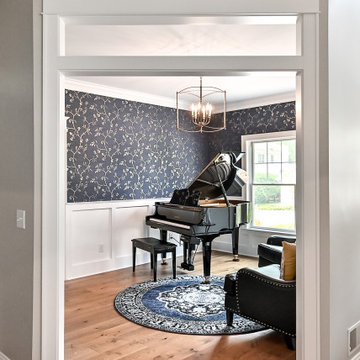
Cette photo montre un petit salon chic ouvert avec une salle de musique, un mur bleu, un sol en vinyl, aucune cheminée, aucun téléviseur, un sol marron et du papier peint.
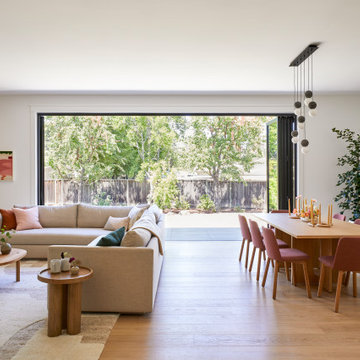
Réalisation d'un grand salon nordique ouvert avec un mur blanc, parquet clair, aucune cheminée, un téléviseur fixé au mur et un sol marron.
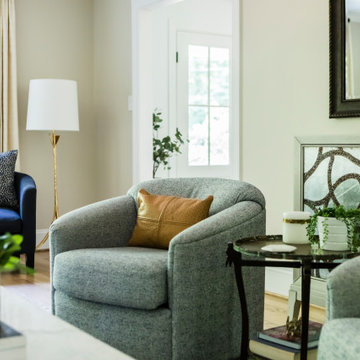
Idée de décoration pour un grand salon tradition fermé avec une salle de réception, un mur gris, parquet clair, aucune cheminée, aucun téléviseur et un sol beige.
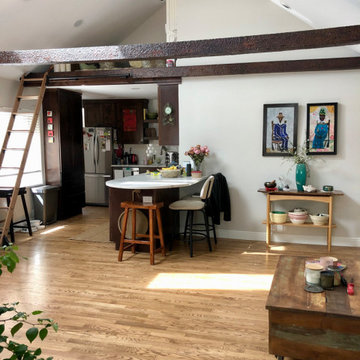
Living room remodel to raise the ceiling and add skylights, exposed beams, and a quant loft for relaxing above the kitchen in the University Park neighborhood of Denver, CO.

Réalisation d'un salon design de taille moyenne et ouvert avec un mur vert, un sol en vinyl, aucune cheminée, un téléviseur fixé au mur, un sol marron et du lambris.
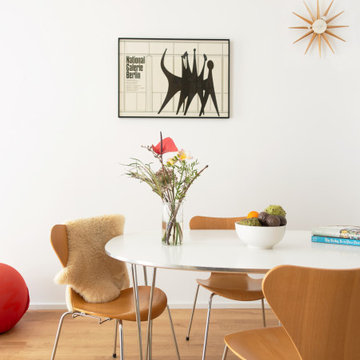
Cette image montre un salon design de taille moyenne et ouvert avec un mur blanc, parquet clair, aucune cheminée et un sol beige.
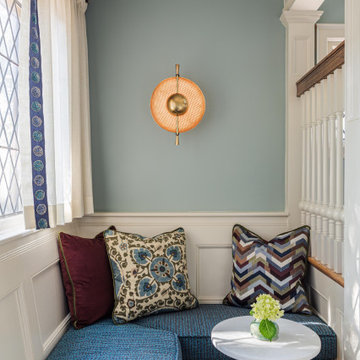
Dane Austin’s Boston interior design studio gave this 1889 Arts and Crafts home a lively, exciting look with bright colors, metal accents, and disparate prints and patterns that create stunning contrast. The enhancements complement the home’s charming, well-preserved original features including lead glass windows and Victorian-era millwork.
---
Project designed by Boston interior design studio Dane Austin Design. They serve Boston, Cambridge, Hingham, Cohasset, Newton, Weston, Lexington, Concord, Dover, Andover, Gloucester, as well as surrounding areas.
For more about Dane Austin Design, click here: https://daneaustindesign.com/
To learn more about this project, click here:
https://daneaustindesign.com/arts-and-crafts-home
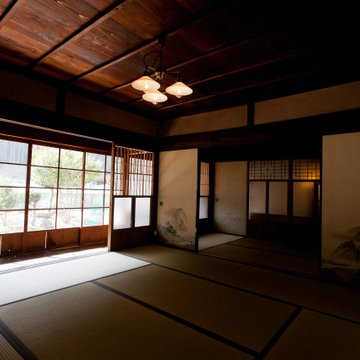
築100年以上の古民家リノベーション。天井や建具など和のしつらいを残しつつ、若いご夫婦にもつかいやすいフローリングのお部屋も。古き良きを残し、新しい生活も楽しむ。理想と現実を考え抜いた古民家改修です。
Exemple d'un grand salon asiatique fermé avec une bibliothèque ou un coin lecture, un mur blanc, un sol en contreplaqué, aucune cheminée, un téléviseur fixé au mur, un sol marron, un plafond à caissons et différents habillages de murs.
Exemple d'un grand salon asiatique fermé avec une bibliothèque ou un coin lecture, un mur blanc, un sol en contreplaqué, aucune cheminée, un téléviseur fixé au mur, un sol marron, un plafond à caissons et différents habillages de murs.

Aménagement d'un grand salon rétro ouvert avec un mur blanc, parquet clair, aucune cheminée, un sol marron, poutres apparentes, un plafond voûté et un plafond cathédrale.
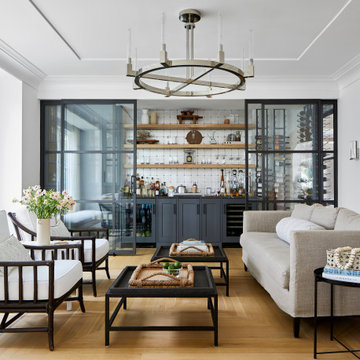
Réalisation d'un salon tradition ouvert avec un mur blanc, un sol en bois brun, aucune cheminée, aucun téléviseur et un sol marron.
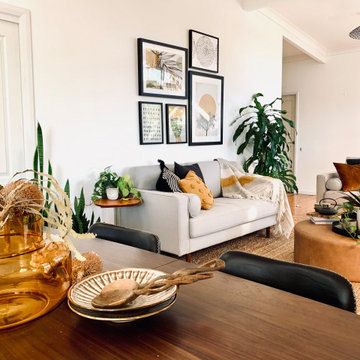
Idée de décoration pour un petit salon bohème ouvert avec aucune cheminée et aucun téléviseur.

ワンルームの中には様々居場所があり、家族がそれぞれ好きな場所を見つけることができる上、目の届く範囲にいることで、家族の繋がりも感じることができます。
Idée de décoration pour un salon asiatique de taille moyenne et ouvert avec une bibliothèque ou un coin lecture, un mur beige, un sol en bois brun, aucune cheminée, un téléviseur d'angle, un sol marron, un plafond en bois et boiseries.
Idée de décoration pour un salon asiatique de taille moyenne et ouvert avec une bibliothèque ou un coin lecture, un mur beige, un sol en bois brun, aucune cheminée, un téléviseur d'angle, un sol marron, un plafond en bois et boiseries.
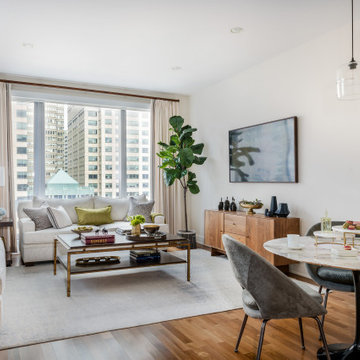
Aménagement d'un salon contemporain de taille moyenne et ouvert avec un mur blanc, parquet foncé, aucune cheminée, un téléviseur fixé au mur et un sol marron.

It's difficult to imagine that this beautiful light-filled space was once a dark and draughty barn with a leaking roof. Adjoining a Georgian farmhouse, the barn has been completely renovated and knocked through to the main house to create a large open plan family area with mezzanine. Zoned into living and dining areas, the barn incorporates bi-folding doors on two elevations, opening the space up completely to both front and rear gardens. Egyptian limestone flooring has been used for the whole downstairs area, whilst a neutral carpet has been used for the stairs and mezzanine level.
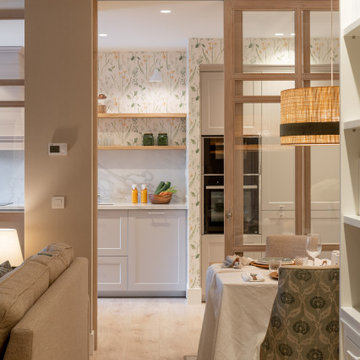
Idées déco pour un salon contemporain de taille moyenne et ouvert avec une bibliothèque ou un coin lecture, un mur gris, sol en stratifié, aucune cheminée, un sol marron, poutres apparentes et du papier peint.

A glass timber door was fitted at the entrance to the balcony and garden, allowing natural light to flood the space. The traditional sash windows were overhauled and panes replaced, giving them new life and helping to draft-proof for years to come.
We opened up the fireplace that had previously been plastered over, creating a lovely little opening which we neatened off in a simple, clean design, slightly curved at the top with no trim. The opening was not to be used as an active fireplace, so the hearth was neatly tiled using reclaimed tiles sourced for the bathroom, and indoor plants were styled in the space. The alcove space between the fireplace was utilised as storage space, displaying loved ornaments, books and treasures. Dulux's Brilliant White paint was used to coat the walls and ceiling, being a lovely fresh backdrop for the various furnishings, wall art and plants to be styled in the living area.
The grey finish ply kitchen worktop is simply stunning to look out from, with indoor plants, carefully sourced light fittings and decorations styled with love in the open living space. Dulux's Brilliant White paint was used to coat the walls and ceiling, being a lovely fresh backdrop for the various furnishings, wall art and plants to be styled in the living area. Discover more at: https://absoluteprojectmanagement.com/portfolio/pete-miky-hackney/
Idées déco de salons avec aucune cheminée
7
